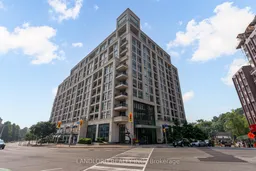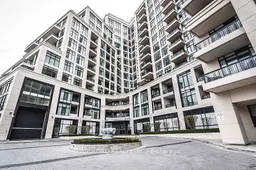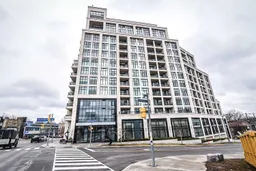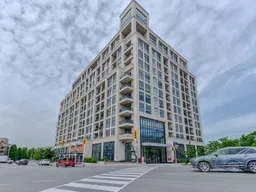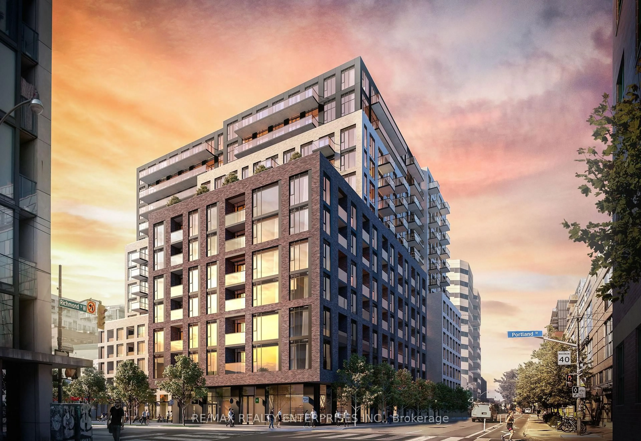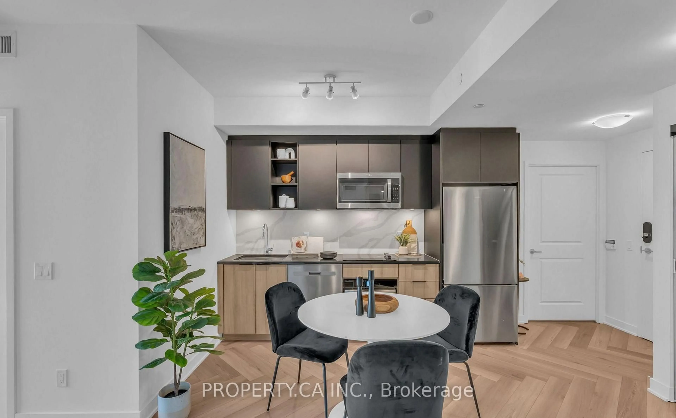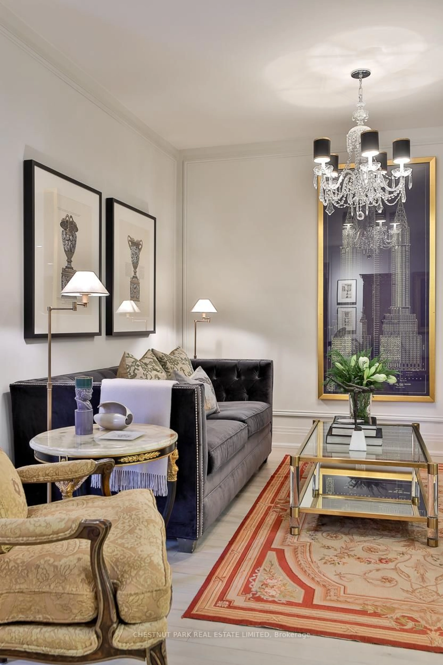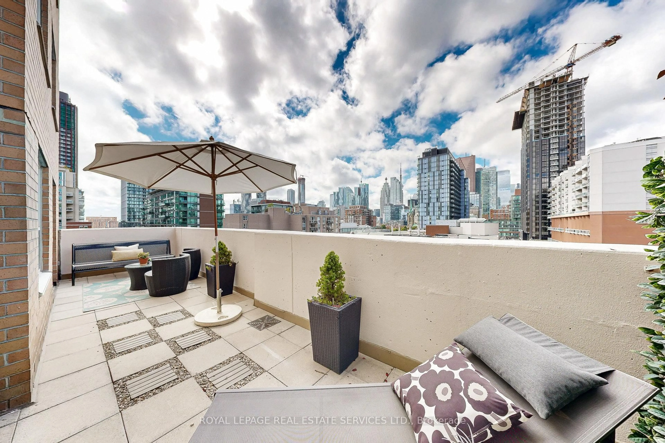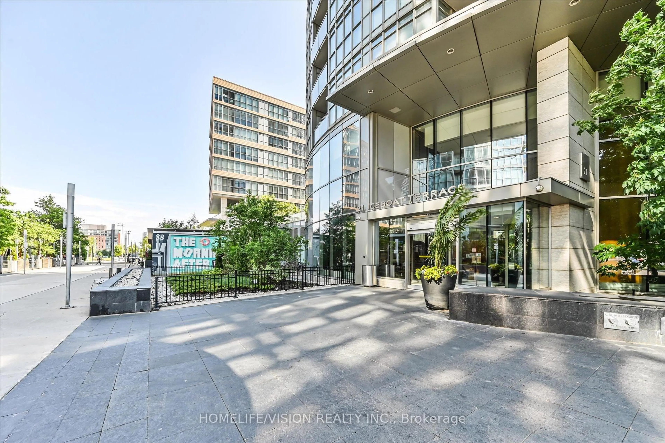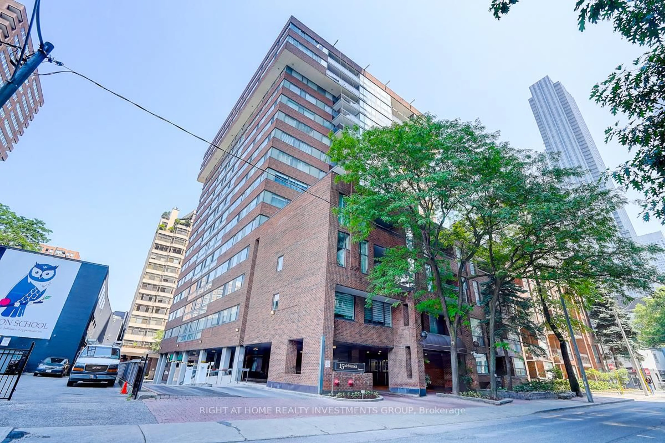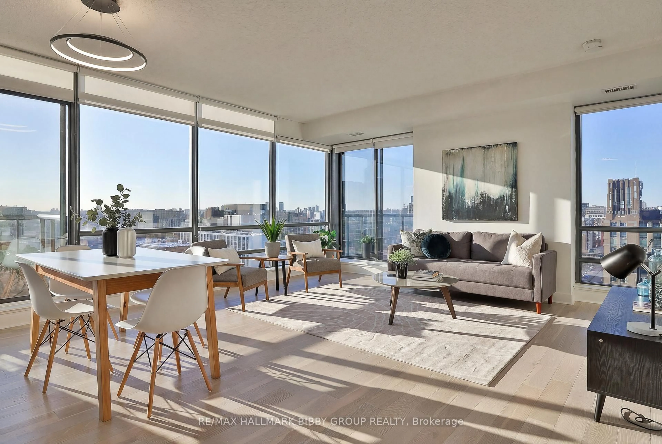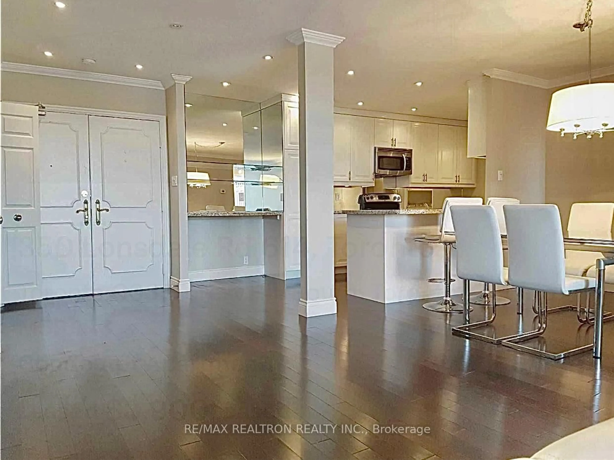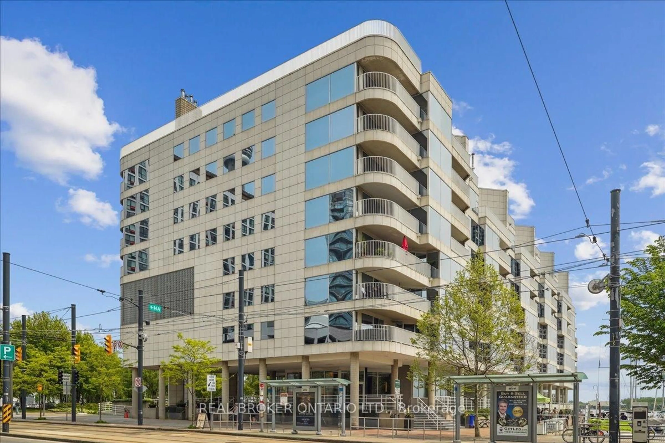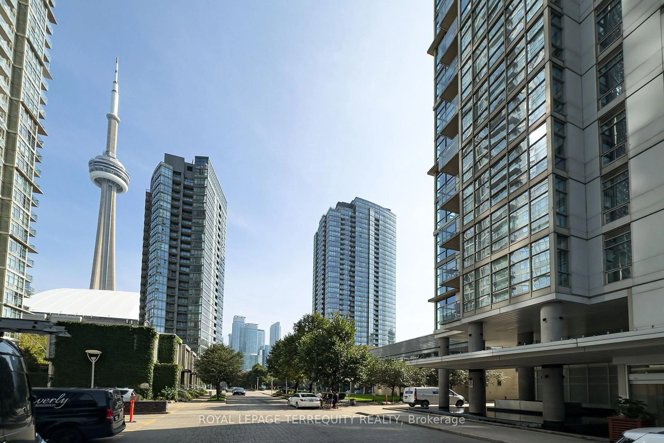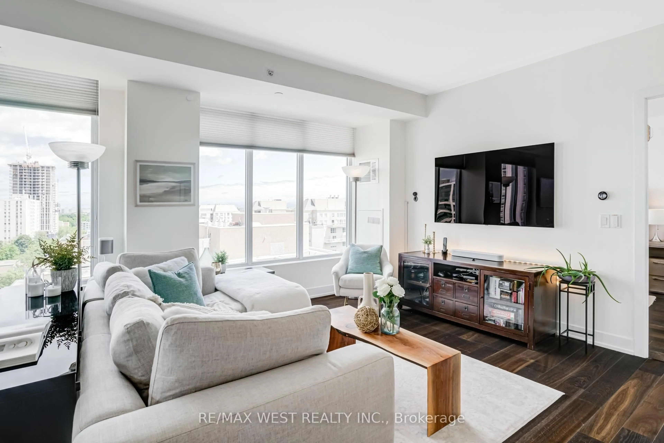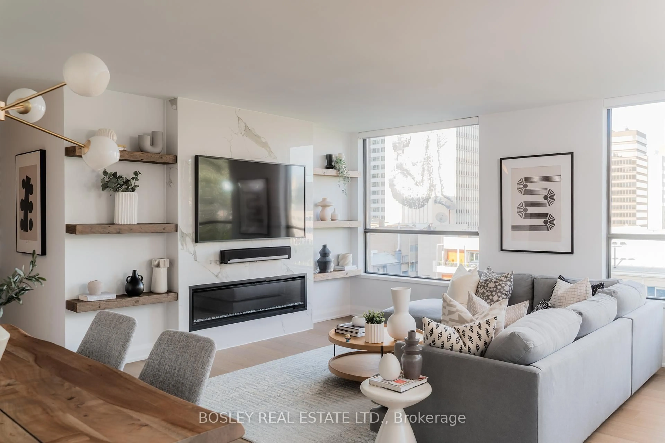Welcome to One Old Mill built by Tridel in Bloor West Village and next to the Jane subway station! This 2-bedroom 2-bathroom suite features a split-bedroom layout with 9' ceiling, distinct living and dining overlooked by a corner-positioned kitchen with island breakfast bar, and walk out to private balcony. Floor plan attached to listing. One parking space included. Features and finishes include engineered wood flooring in kitchen/living/dining areas, carpet in bedrooms, porcelain tiles in bathrooms, all Whirlpool stainless steel kitchen appliances, Whirlpool laundry machines stacked in closet by the entrance, stone kitchen countertop, acrylic bathroom countertops, glass tile kitchen backsplash, custom Murphy bed in second bedroom, California closet by the entrance and in both bedrooms. Refer to listing images to see all the splendid luxurious amenities available which include a stunning rooftop terrace providing a 360 degree view of the region, opulent dining room with lounge, theatre, fully-equipped fitness facility, dog washing station, indoor pool, indoor hot tub, and more!
Inclusions: Murphy bed in second bedroom, all light fixtures, all window coverings, California closets.
