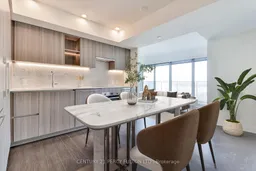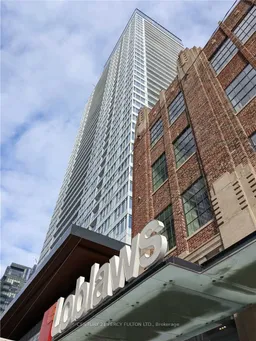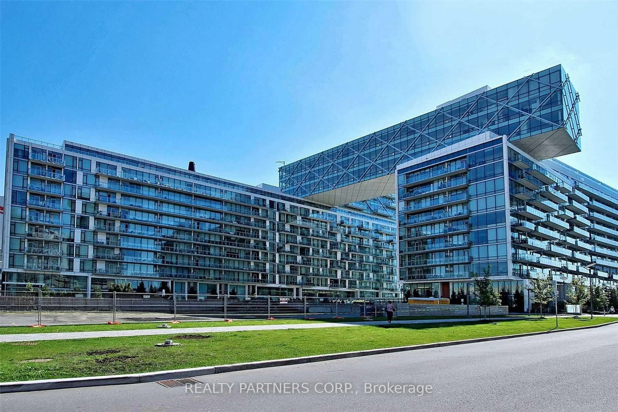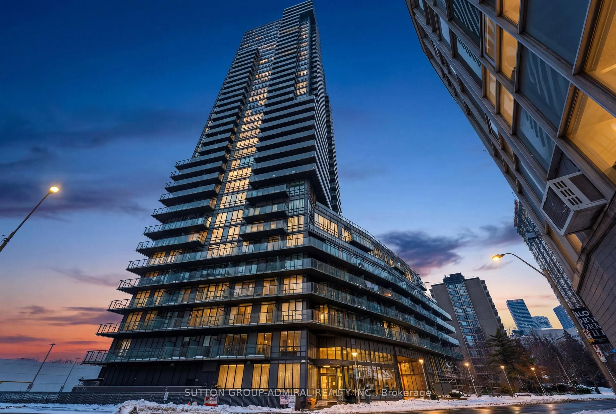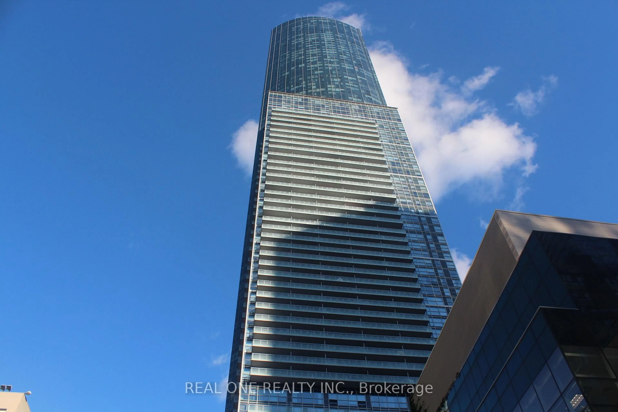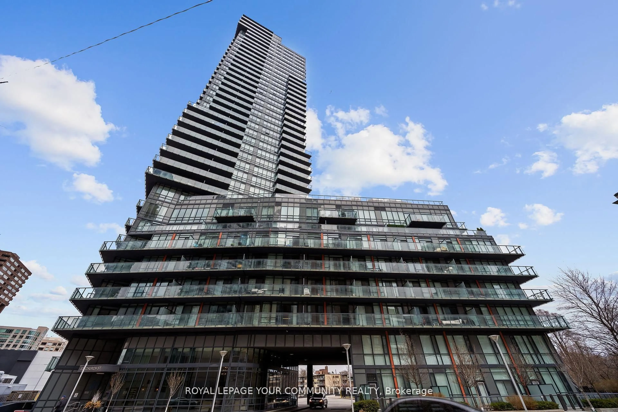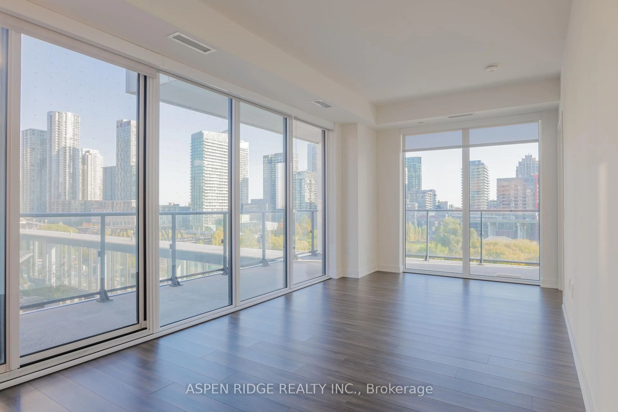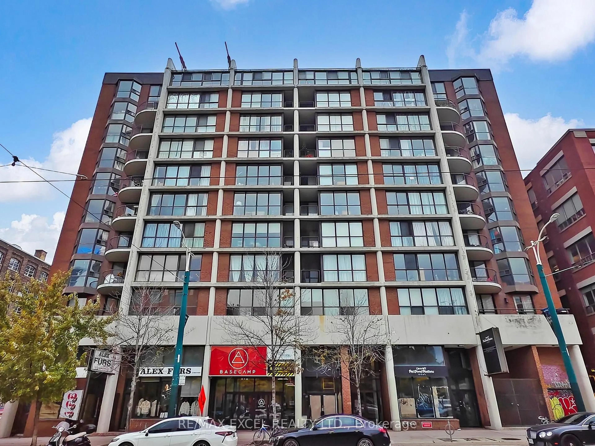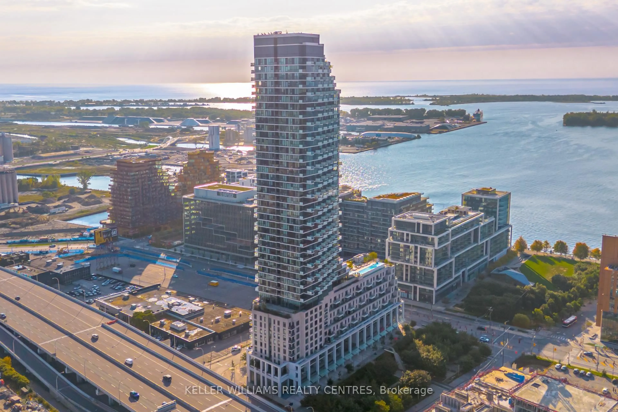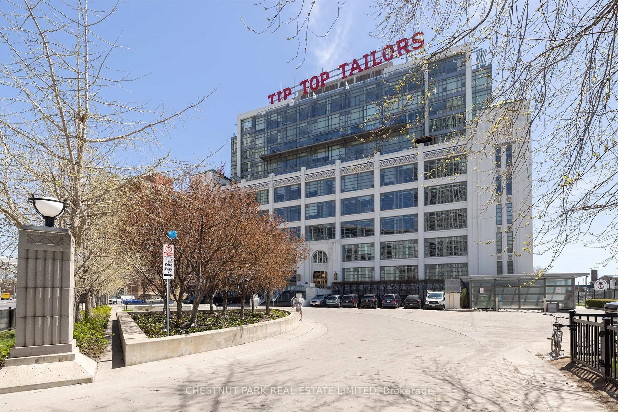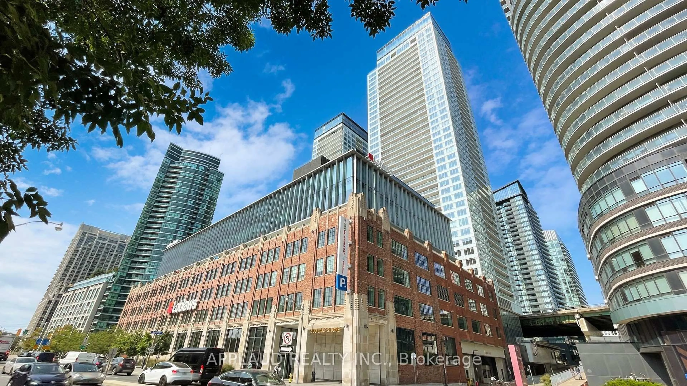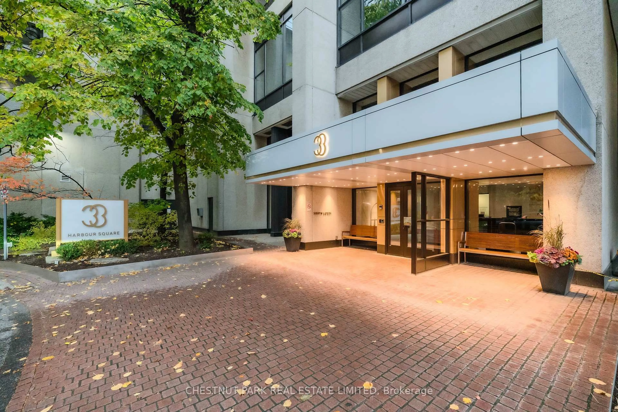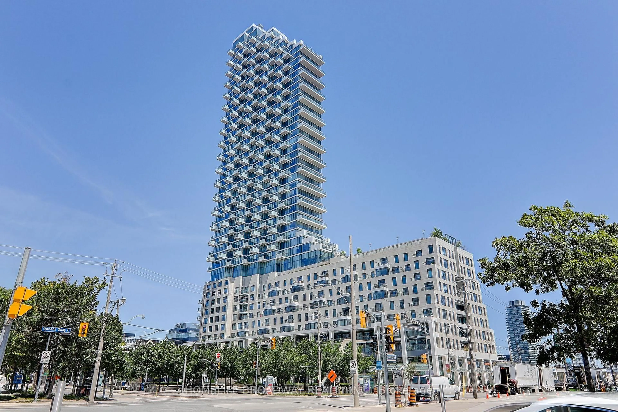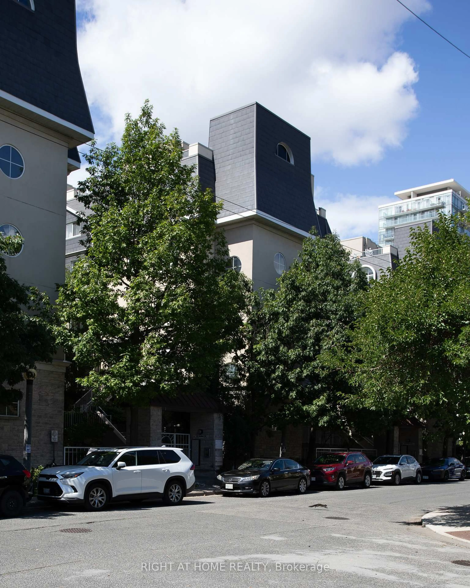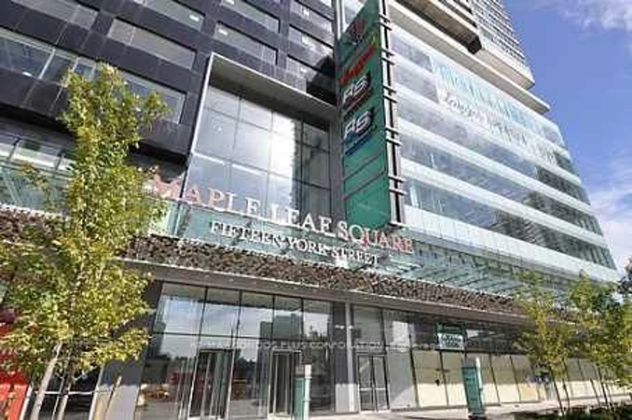Designed to impress, this sun-filled corner unit features wide-spanning floor-to-ceiling windows, framing both lake and city. Enjoy your views from inside or out on your 181 sq ft balcony, from sailboats gliding across the harbour in summer to planes taking off right from Billy Bishop Airport. Inside, you will find no wasted space - a split three-bedroom design, each with generous window exposures. Two spa-inspired full bathrooms are equally adorned with Carrara marble finishes, offering a touch of elegance. The kitchen features ample storage space, a sleek modern kitchen design with quartz countertops and Carrara marble backsplash. Thoughtfully designed for both comfort and style, this condo offers you a place you can be proud to call home in one of downtown's most vibrant neighbourhoods. Located steps from Rogers Centre, CN Tower, Billy Bishop Airport, Music Garden, Harbourfront, Stackt, King St, Restaurants, Bars, Entertainment District and everyday essentials. This unit makes for a great opportunity for both an end user or an investor. Photos are virtually staged.
Inclusions: B/I Appliances (Fridge, Freezer, Stove, Oven, Range Hood, Dishwasher), Washer & Dryer, Built-In Organizers In Kitchen. All Existing Lighting Fixtures & Window Coverings
