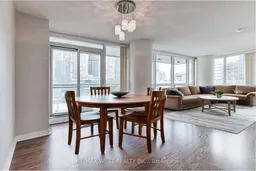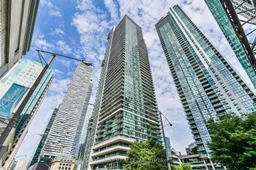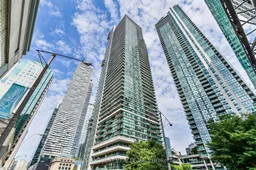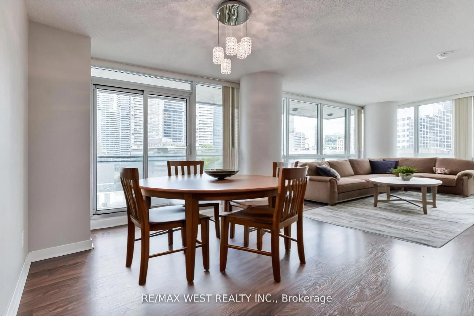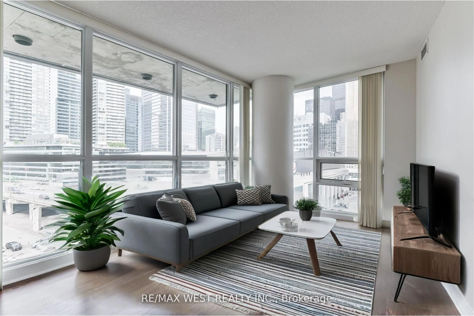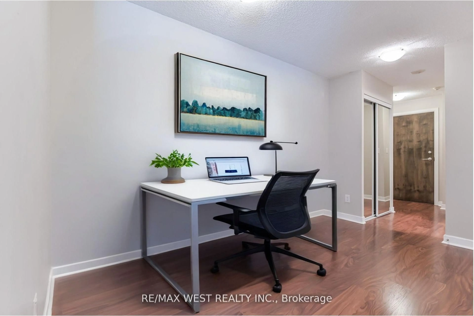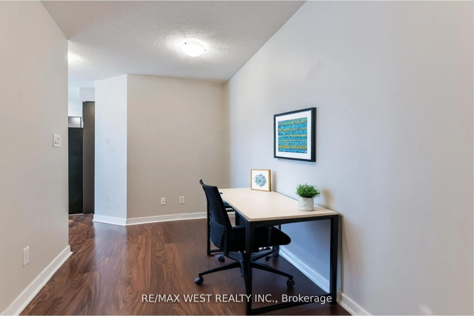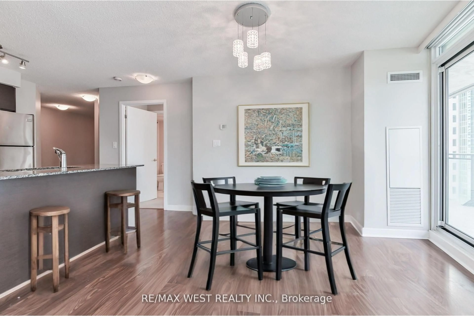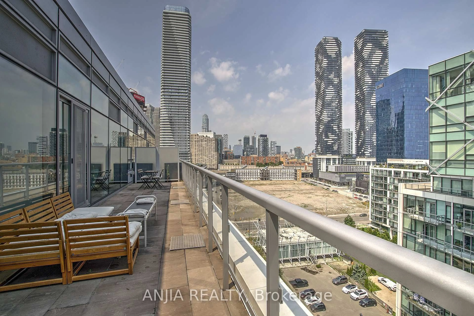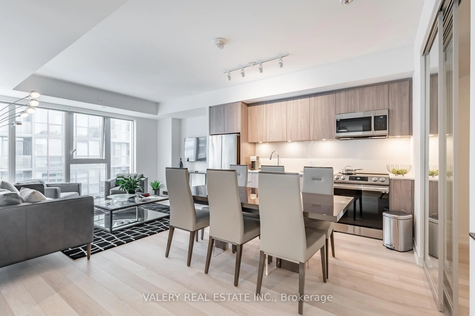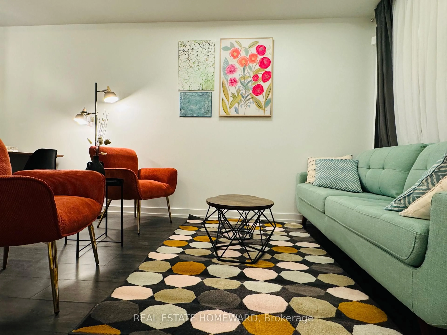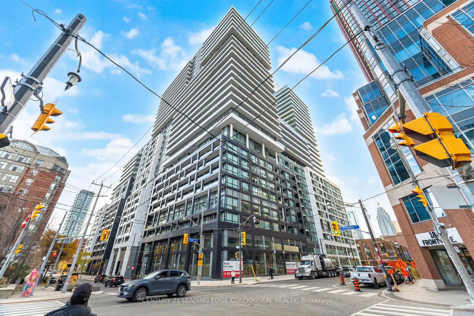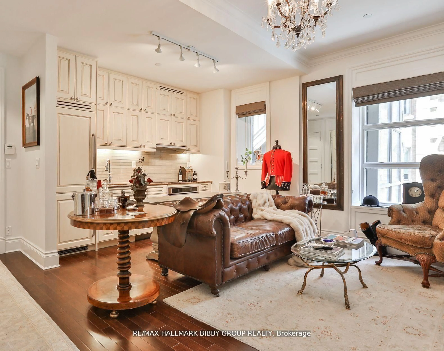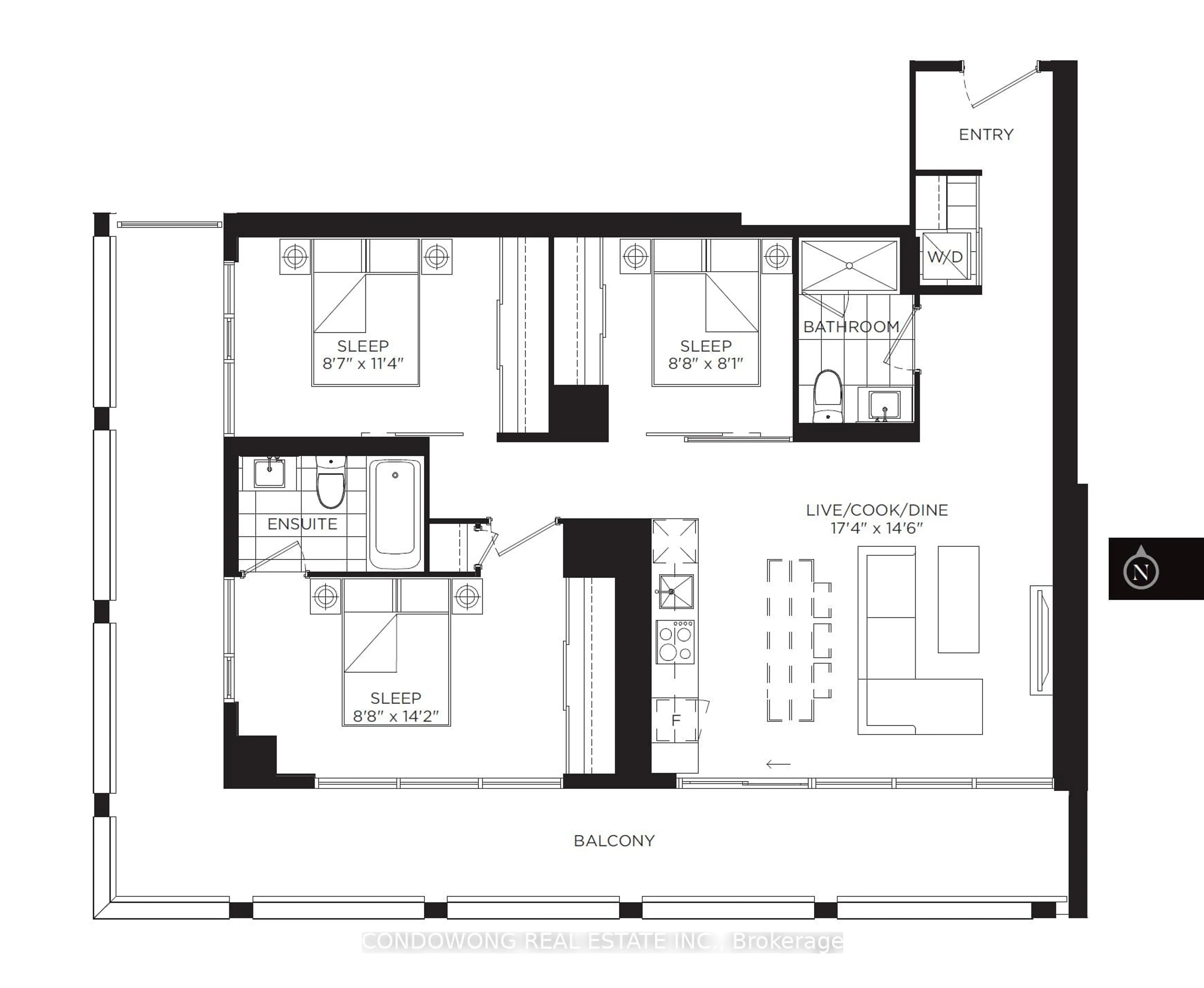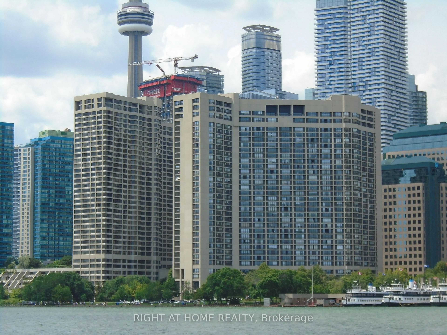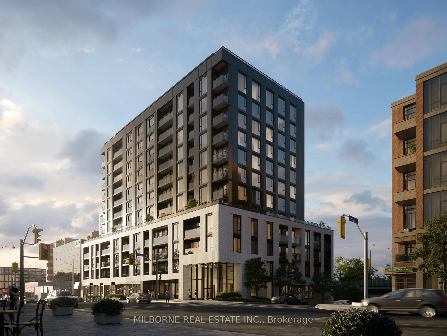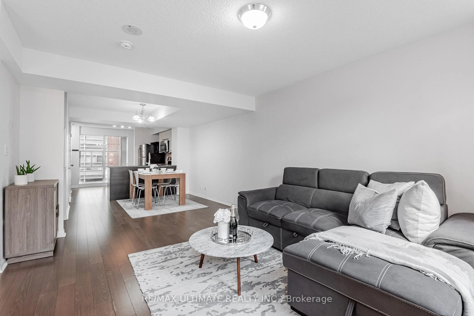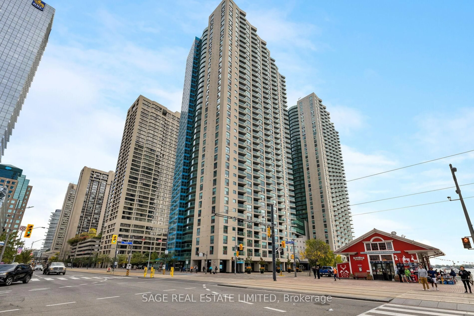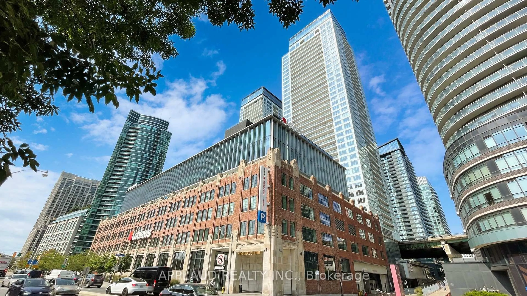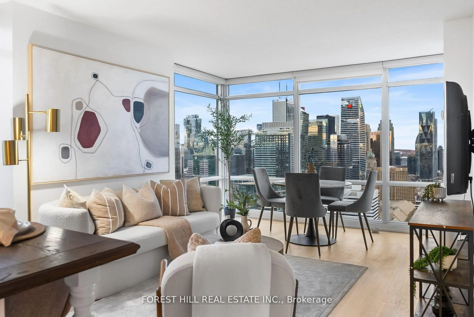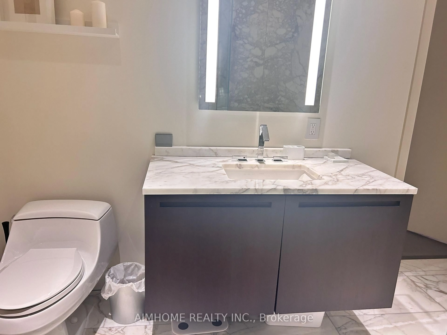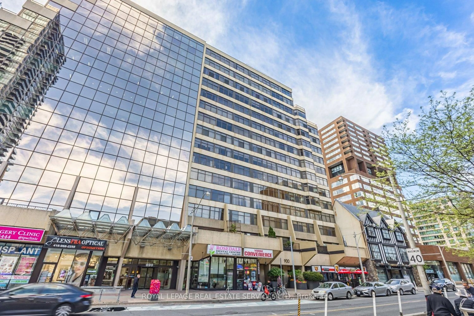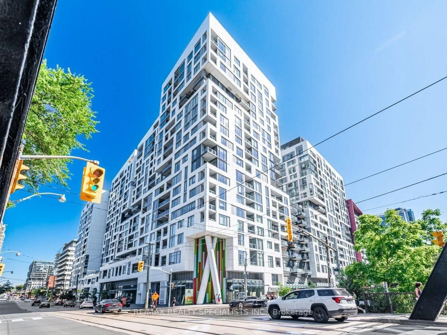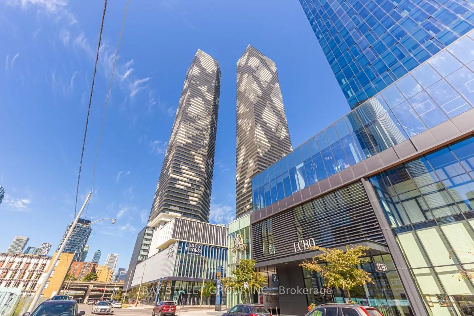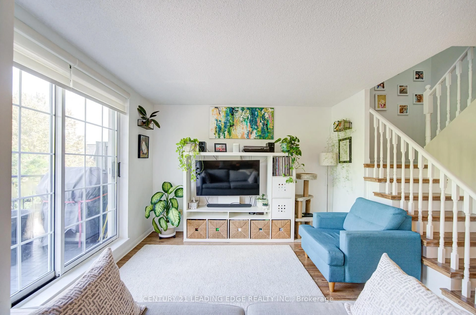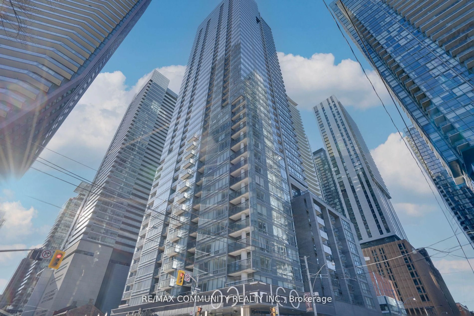33 Bay St #903, Toronto, Ontario M5J 2Z3
Contact us about this property
Highlights
Estimated valueThis is the price Wahi expects this property to sell for.
The calculation is powered by our Instant Home Value Estimate, which uses current market and property price trends to estimate your home’s value with a 90% accuracy rate.Not available
Price/Sqft$998/sqft
Monthly cost
Open Calculator
Description
Indulge in condo living at its finest with this 2-bedroom, 2-bathroom + Den corner unit nestled in the prestigious Pinnacle Centre, located at 33 Bay St. in the vibrant heart of Toronto's waterfront district. Step into a world of sophistication and elegance within 950 interior sqft, as floor-to-ceiling windows invite breathtaking panoramic city views into the comfort of your home. Entertain or unwind on your expansive balcony, offering the perfect vantage point to soak in the dynamic energy of the cityscape. Residents of Pinnacle Centre enjoy exclusive access to the remarkable 30,000 square feet Pinnacle Club, boasting unparalleled amenities including a 70-foot indoor pool, rejuvenating whirlpools, relaxing sauna, a putting green for the golf enthusiasts, and recreational facilities such as tennis, squash, and racquetball courts. Additionally, the club features a state-of-the-art theatre room for movie nights and a 24-hour concierge service ensuring convenience and security. Conveniently situated just steps away from iconic landmarks such as the Scotiabank Arena, Rogers Centre, Union Station, and the serene waterfront, as well as the bustling Financial District, this prime location offers unparalleled accessibility.
Property Details
Interior
Features
Main Floor
Dining
3.28 x 2.95Laminate / Combined W/Living / W/O To Balcony
Kitchen
2.04 x 2.05Modern Kitchen / Ceramic Floor / Stainless Steel Appl
Den
0.0 x 0.0Laminate / Open Concept
Living
3.83 x 2.8Laminate / Combined W/Dining / Large Window
Exterior
Features
Parking
Garage spaces 1
Garage type Underground
Other parking spaces 0
Total parking spaces 1
Condo Details
Amenities
Concierge, Gym, Indoor Pool, Party/Meeting Room, Squash/Racquet Court, Visitor Parking
Inclusions
Property History
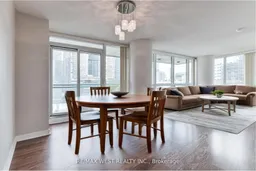 23
23