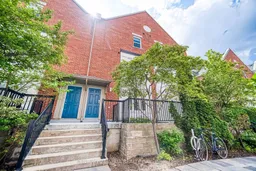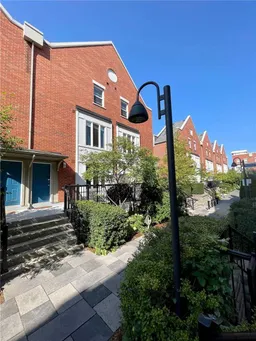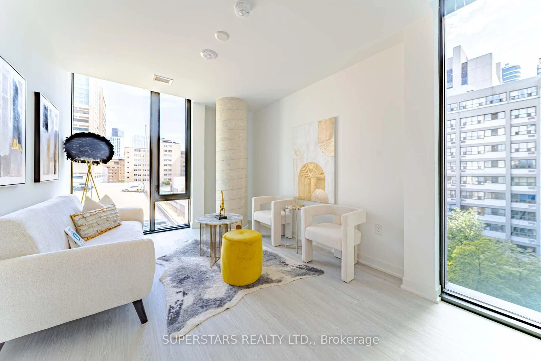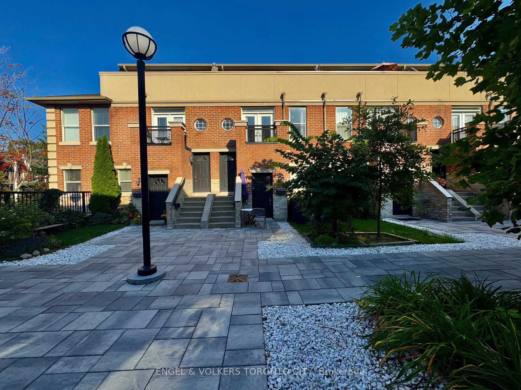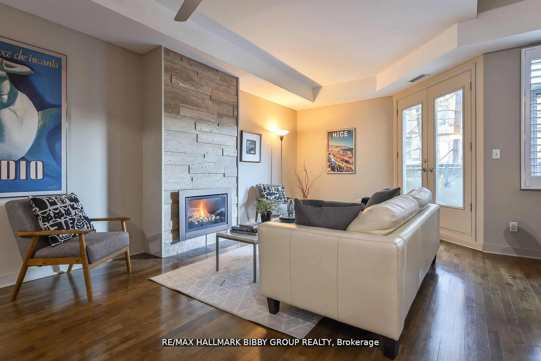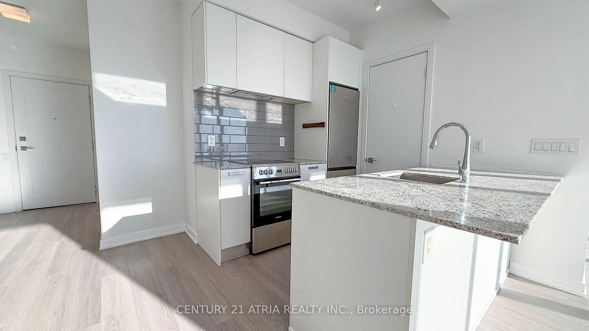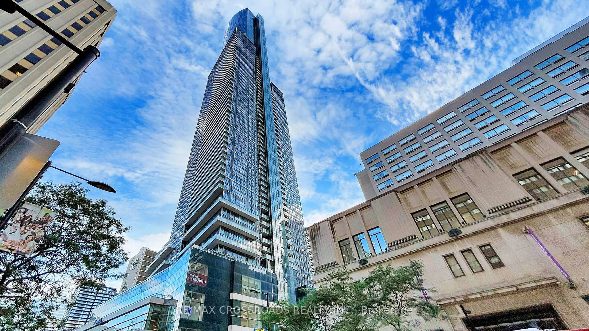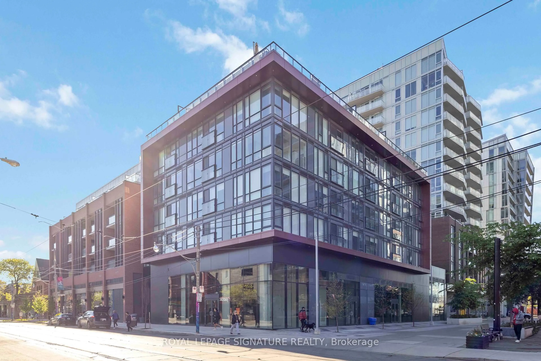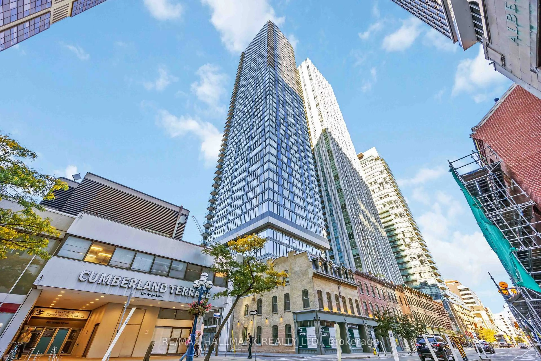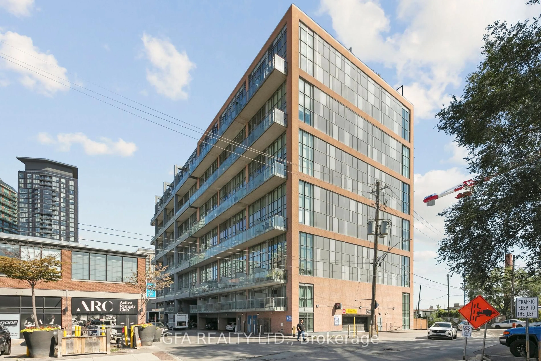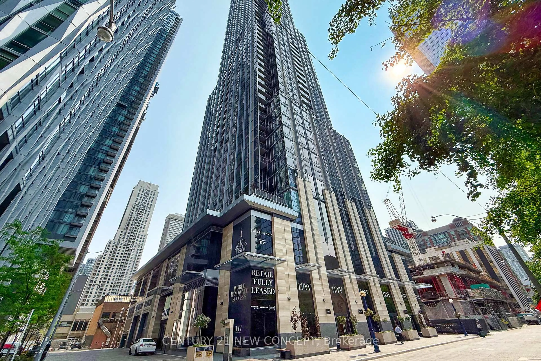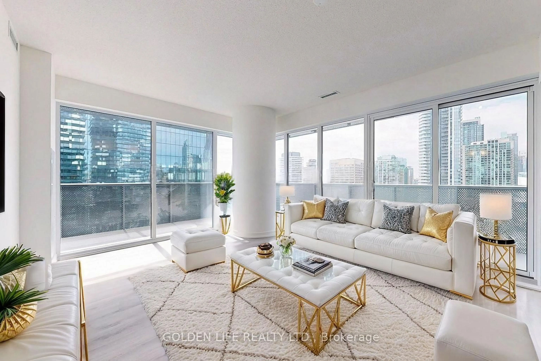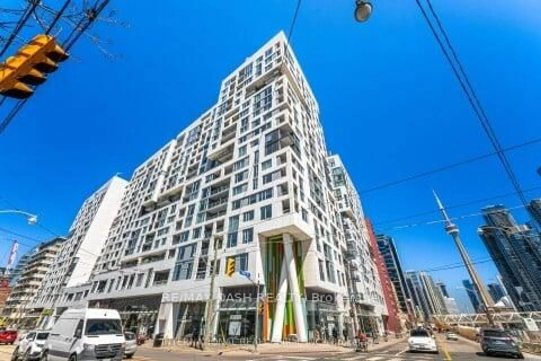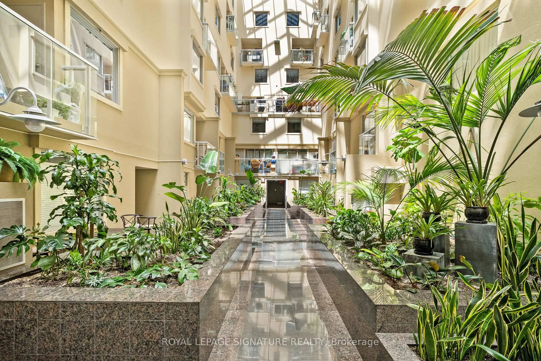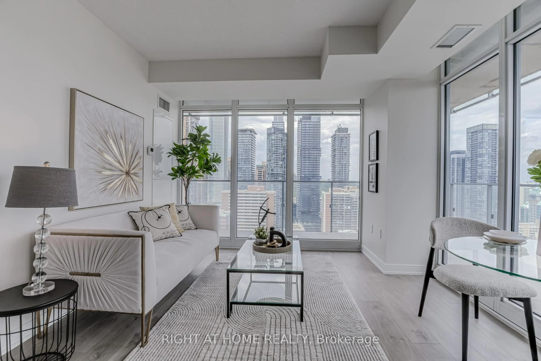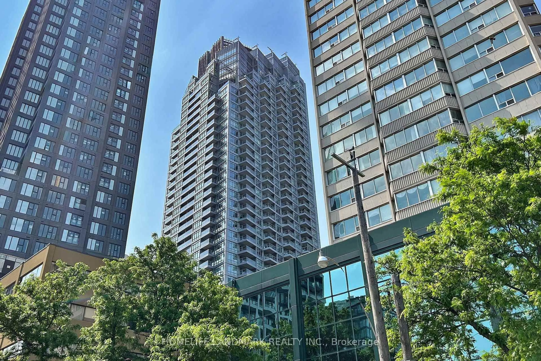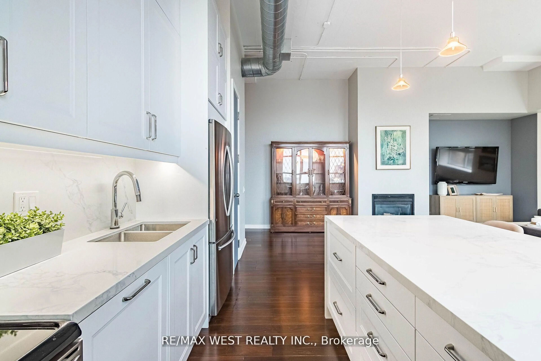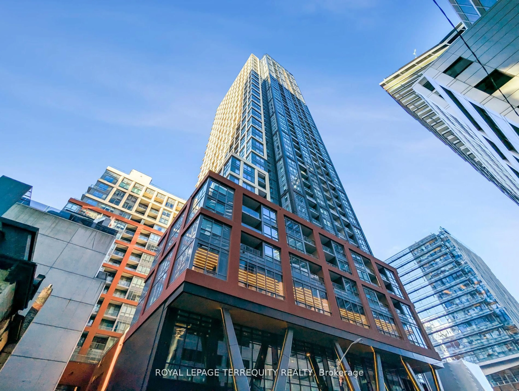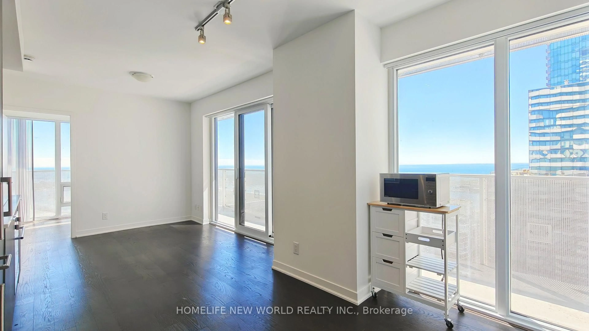Chic, Renovated Townhome in Family-Friendly Neighbourhood. Steps to Queen St. E & The Beaches. Welcome to this beautifully renovated 2-bedroom + den, 3-bathroom townhome nestled in a vibrant, family-friendly neighbourhood. Enjoy the best of city living just steps from parks, The Distillery District, trendy Queen Street East shops and restaurants, and the scenic Beaches. Public transit and the DVP are conveniently close, making your commute a breeze. Inside, you'll find an open-concept kitchen, dining, and living area flooded with natural light ideal for everyday living and entertaining. The versatile den provides a perfect space for a home office or gym. Step outside to not one but two private outdoor spaces, including a stunning 150 sq. ft. terrace with a gas BBQ hook-up and sweeping west-facing views perfect for entertaining or relaxing long into the evening. The rooftop patio offers yet another inviting space to unwind and soak in the cityscape. This home is the perfect fit for a couple or growing family looking to enjoy both comfort and convenience in one of Toronto's most sought-after neighbourhoods.
Inclusions: S/S Fridge, Stove, Microwave/Hood, Dishwasher, Washer/Dryer. All window coverings and light fixtures. One Underground parking and One locker.
