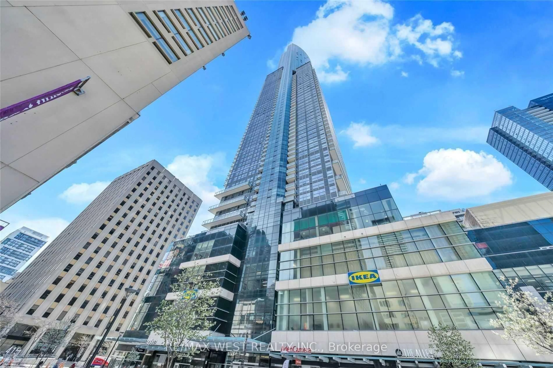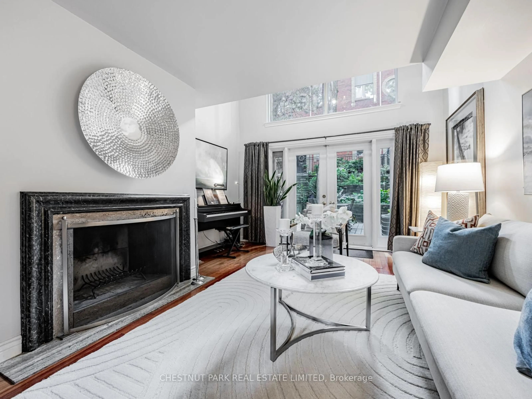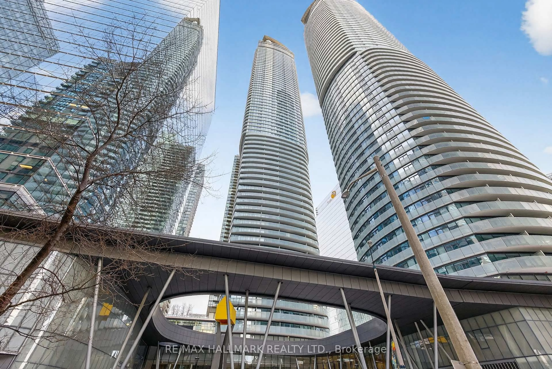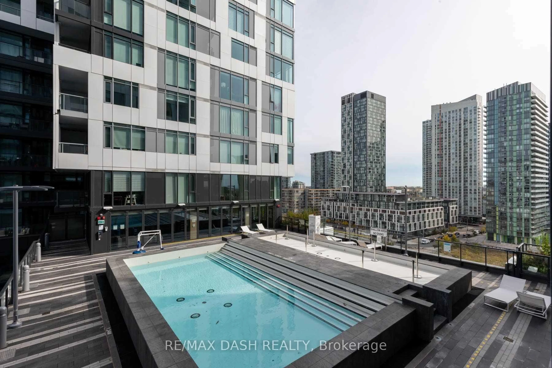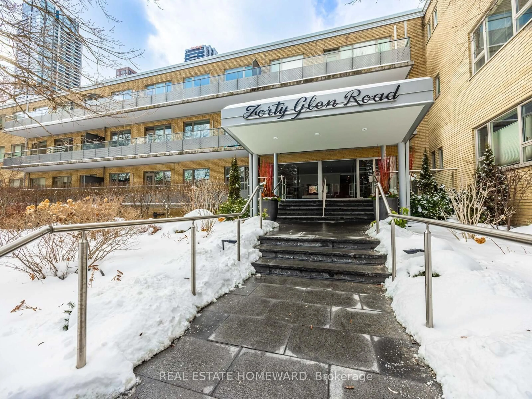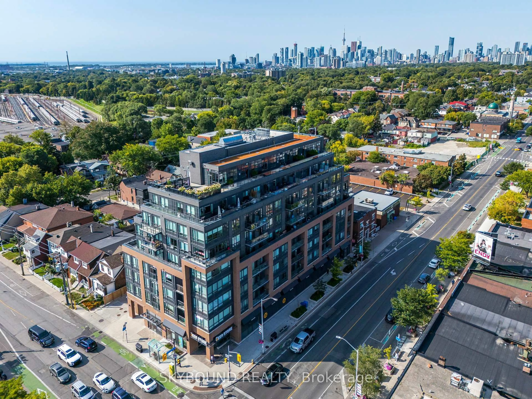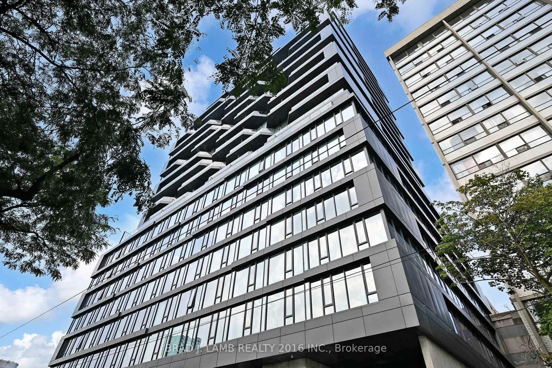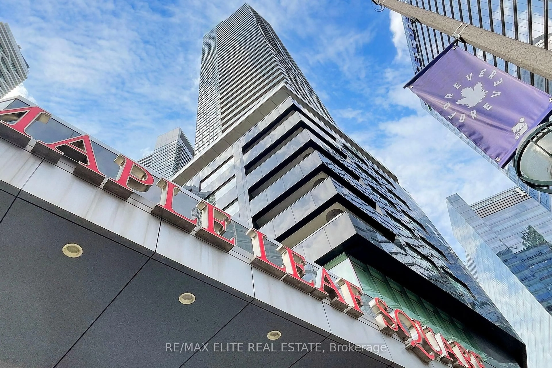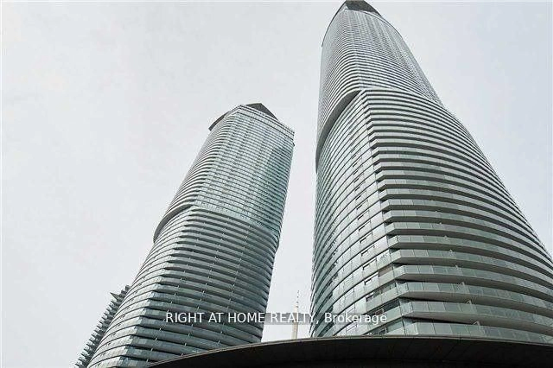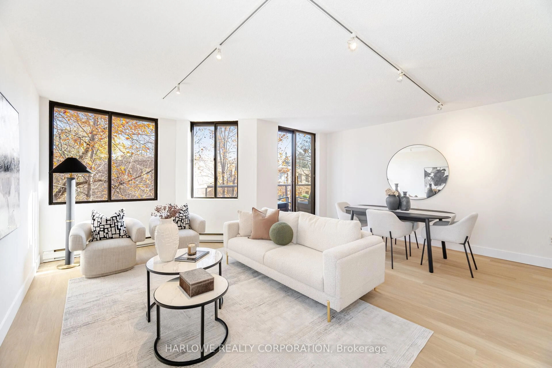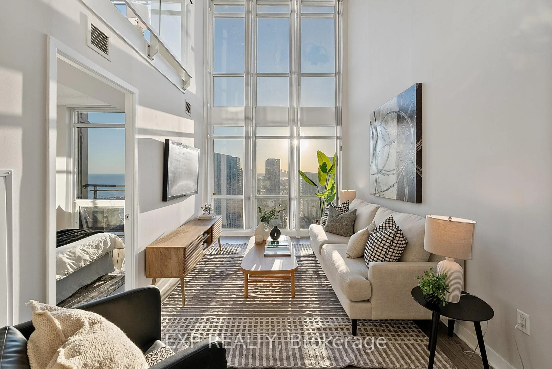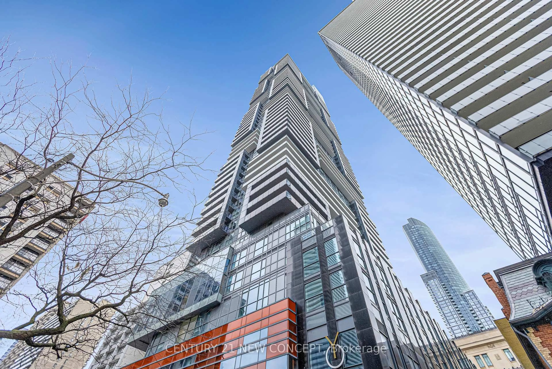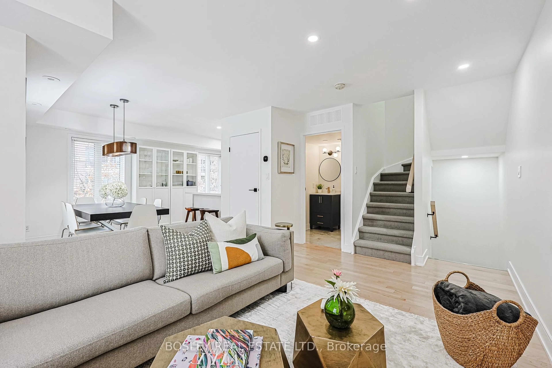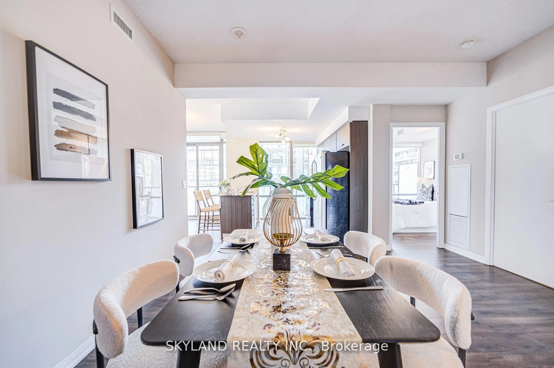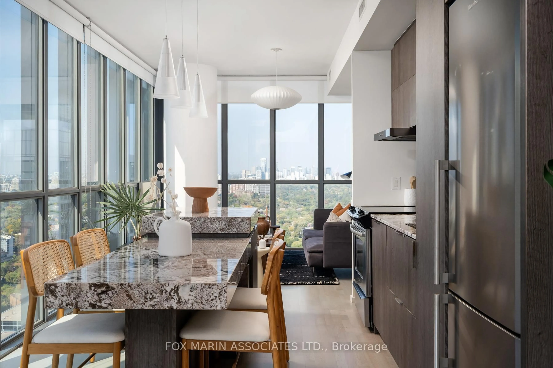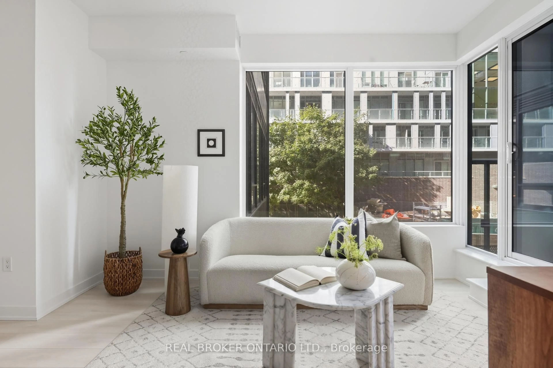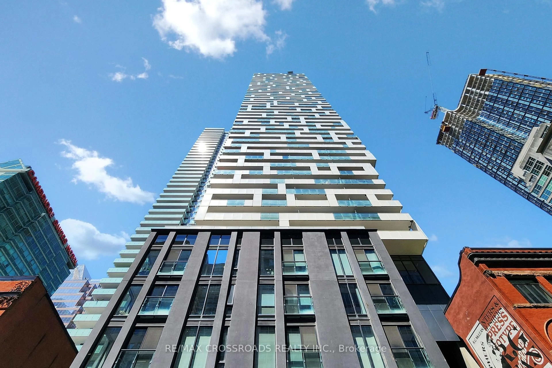Welcome to one of the most coveted floorplans in the building- This bright and spacious 2-bedroom, 2-bathroom unit offers approximately 978 sq. ft. of well-designed living space, plus a large corner balcony. With stunning, unobstructed west and north views of the city skyline and breathtaking sunsets through floor-to-ceiling windows.The suite features 9-foot ceilings, a split-bedroom layout for added privacy, and no wasted space. The kitchen is equipped with stainless steel appliances, including a built-in microwave and dishwasher, granite countertops, and ample cabinetry. The generous living area opens onto the balcony, while the separate dining space is perfect for entertaining. Additional highlights include custom window shades and an extra wardrobe in the second bedroom. This unit comes with one parking space and 2 lockers.This well-managed building offers fantastic amenities including a 24/7 concierge, rooftop terrace, gym, and party room. Check out the 360 walkthrough, floorplans and photos!
Inclusions: Stainless Steel Fridge, Stainless Steel Stove, Built-In Microwave Rangehood, Built-In Stainless Steel Dishwasher, Wardrobe in 2nd Bedroom, Clothes Washer & Dryer, All Electric Light Fixtures, All Custom Window Blinds
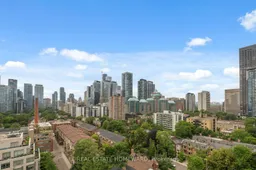 35
35

