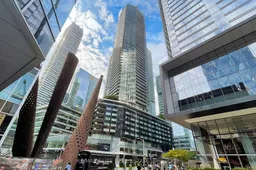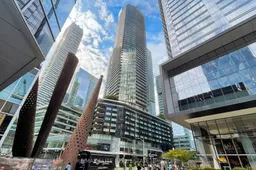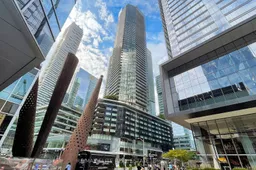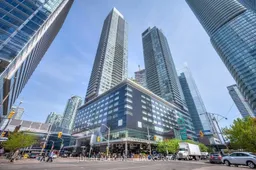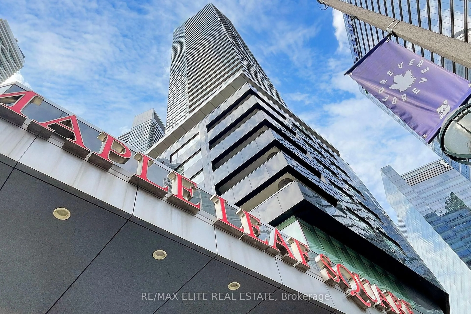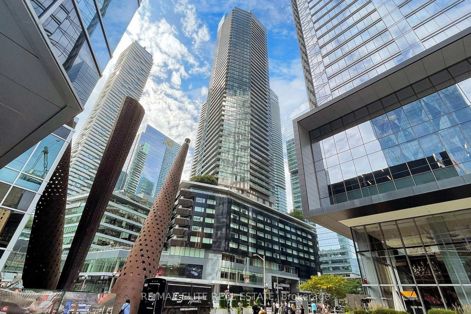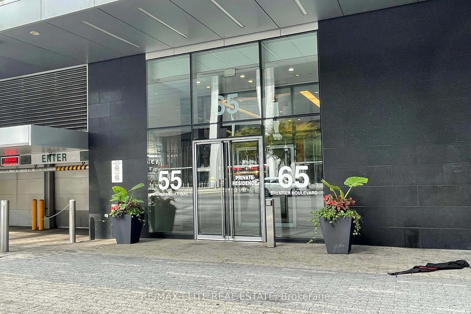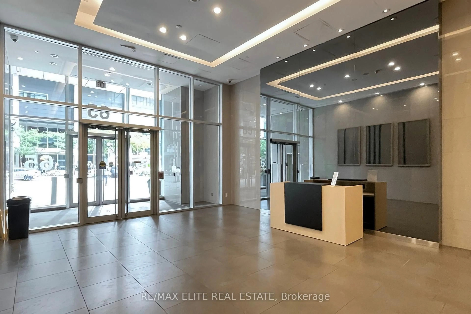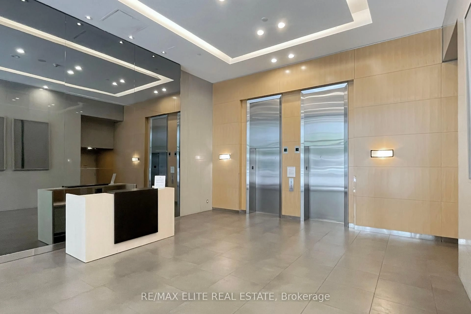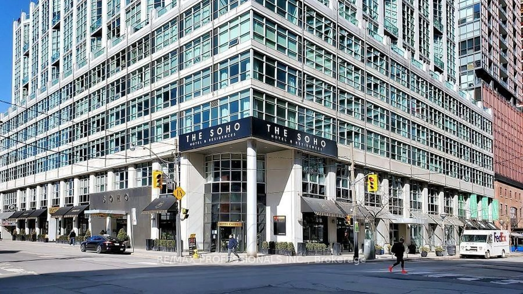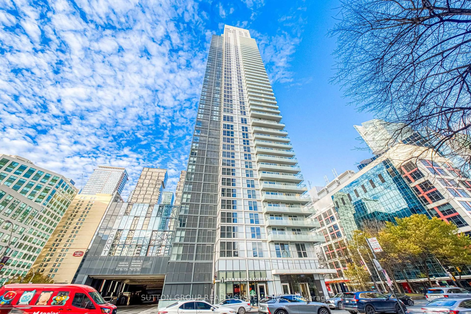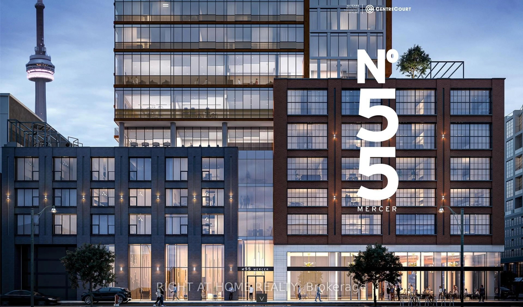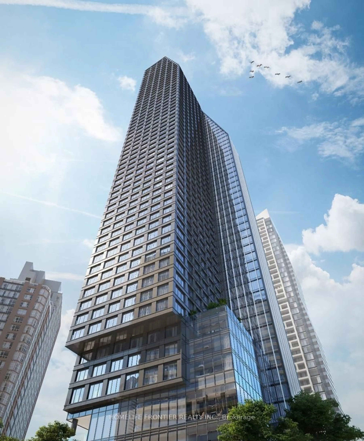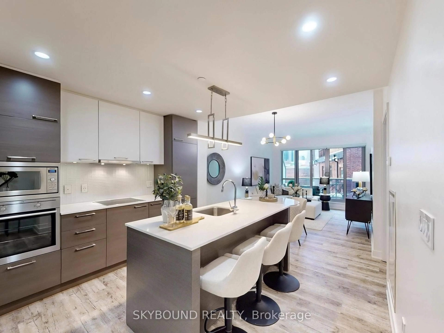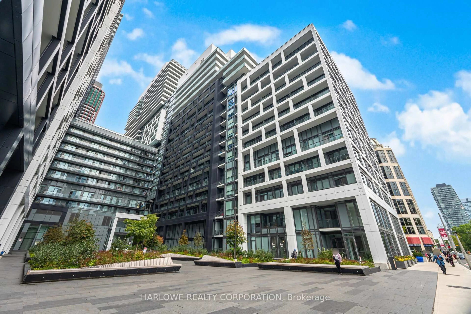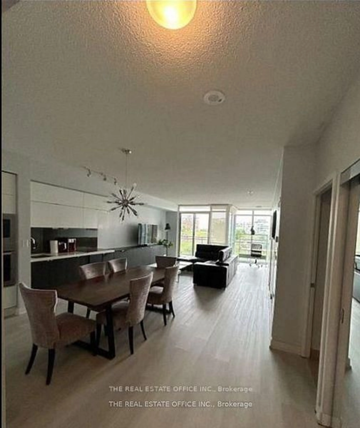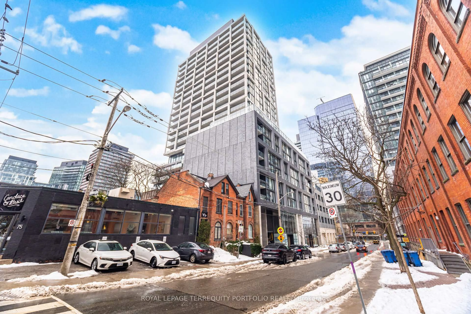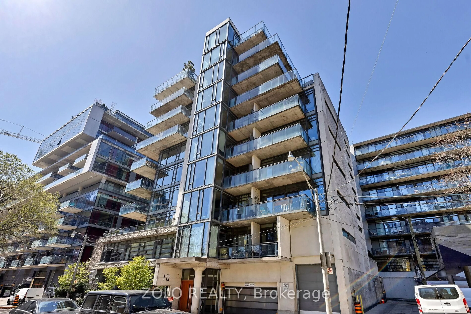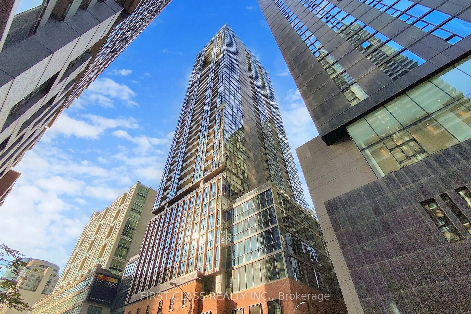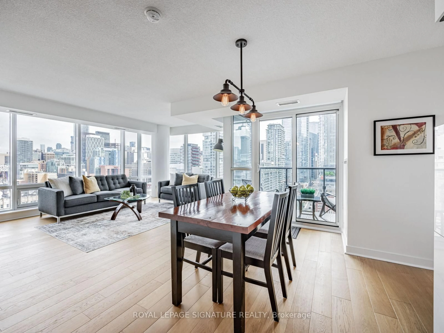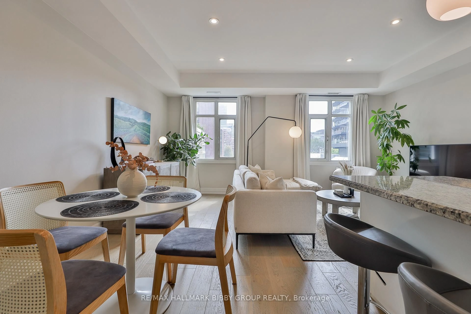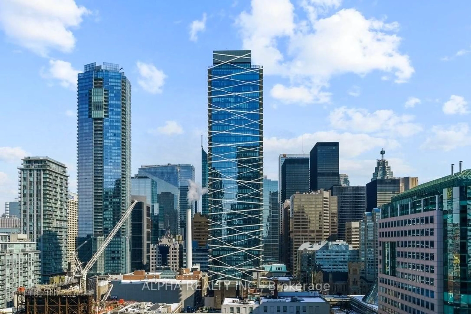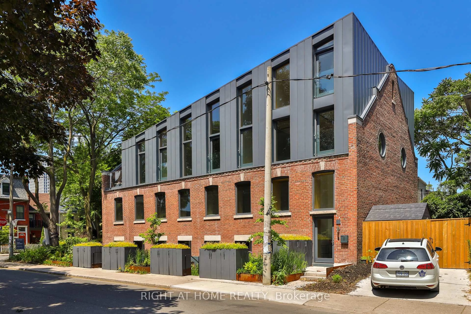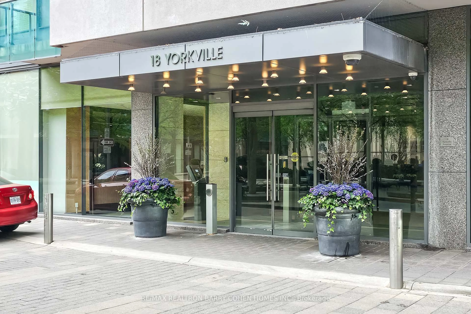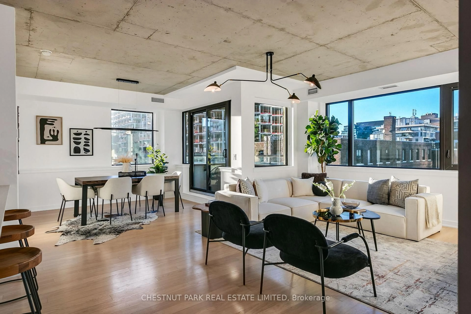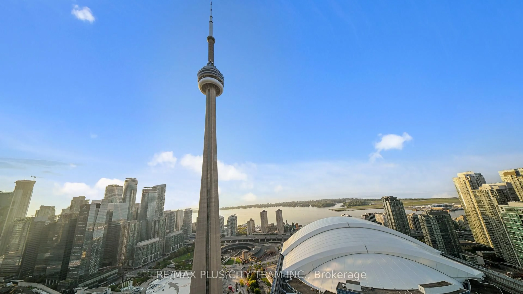65 Bremner Blvd #2208, Toronto, Ontario M5J 0A7
Contact us about this property
Highlights
Estimated valueThis is the price Wahi expects this property to sell for.
The calculation is powered by our Instant Home Value Estimate, which uses current market and property price trends to estimate your home’s value with a 90% accuracy rate.Not available
Price/Sqft$798/sqft
Monthly cost
Open Calculator
Description
Rare opportunity to own a spacious luxury condo in the heart of downtown Toronto, boasting nearly 1,100 square feet! This stunning unit features 2 bedrooms, 2 bathrooms, plus a dedicated office space! The open-concept kitchen comes equipped with stainless steel appliances and stone countertops. The expansive living room opens onto a walkout balcony, offering a seamless indoor-outdoor flow. The primary bedroom includes an en-suite bathroom and a walk-in closet. Floor-to-ceiling windows throughout the unit ensure abundant natural light all day long. Fantasy clear lake views with a breathtaking outlook over the vibrant streets of downtown Toronto! Direct Access to the PATH, Longos supermarket, LCBO, and lots of fine ding restaurants. Right next to the Scotiabank Arena, Jurassic Park, and the Union StationLiving here means having everything around, with all essential amenities just steps away! Amazing amenities package: Indoor Pool, Gym, Media Room, Party Room, 24-Hour Security.
Property Details
Interior
Features
Flat Floor
Dining
6.1 x 4.63Combined W/Living / hardwood floor / Large Window
Living
6.1 x 4.63Window Flr to Ceil / W/O To Balcony / hardwood floor
Primary
3.35 x 3.354 Pc Ensuite / W/I Closet / Window Flr to Ceil
Den
1.83 x 1.83Hardwood Floor
Exterior
Features
Parking
Garage spaces 1
Garage type Underground
Other parking spaces 0
Total parking spaces 1
Condo Details
Amenities
Concierge, Gym, Indoor Pool, Party/Meeting Room, Bbqs Allowed, Recreation Room
Inclusions
Property History
