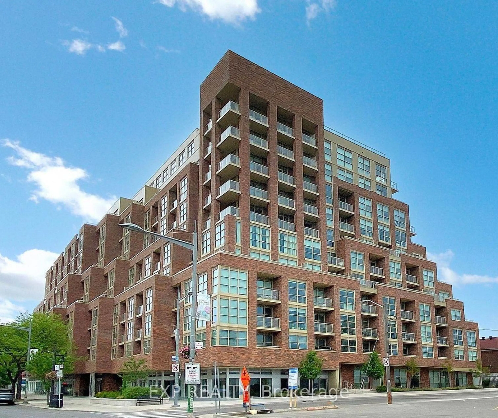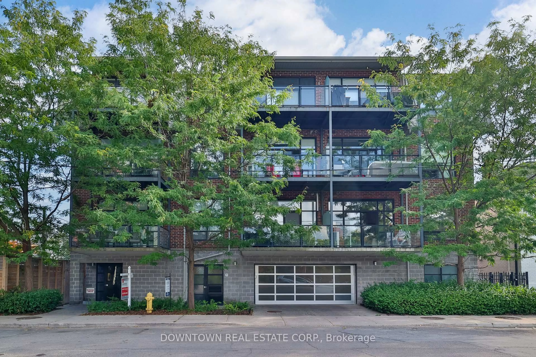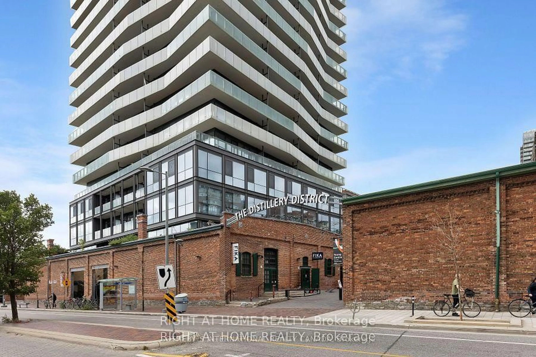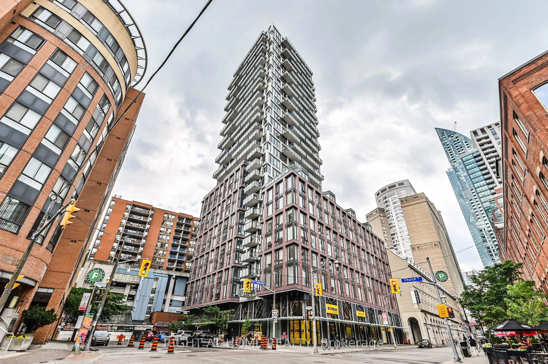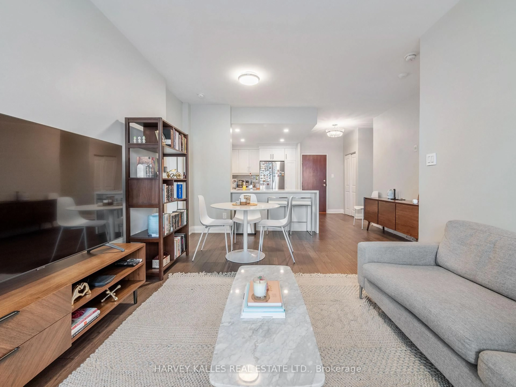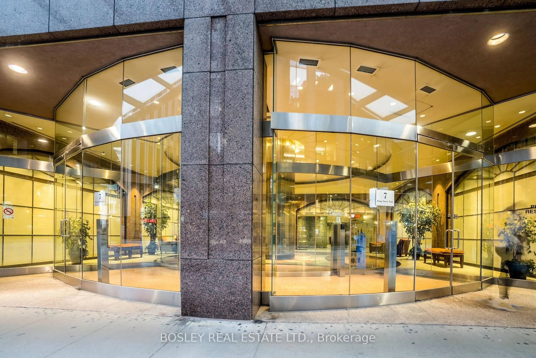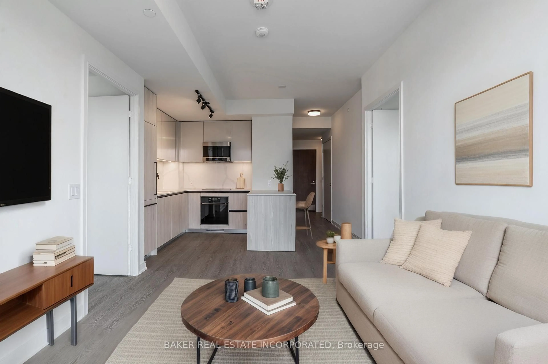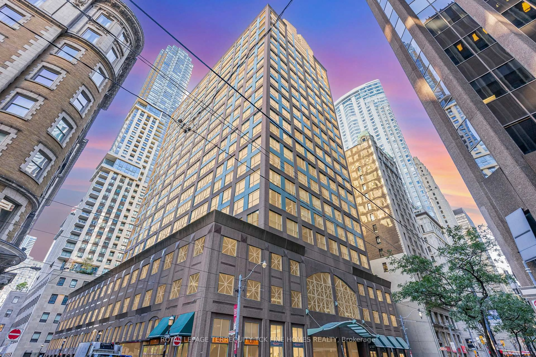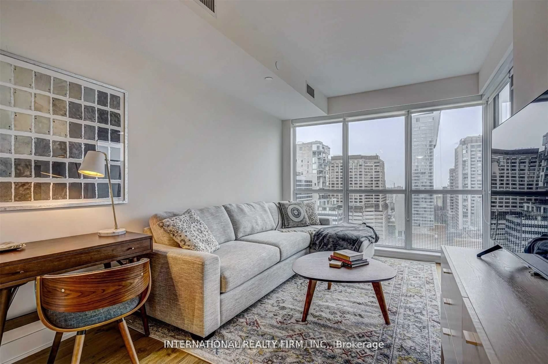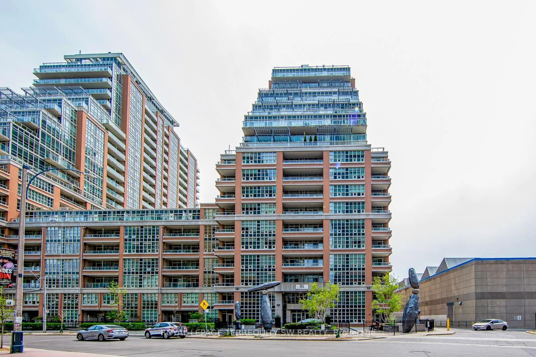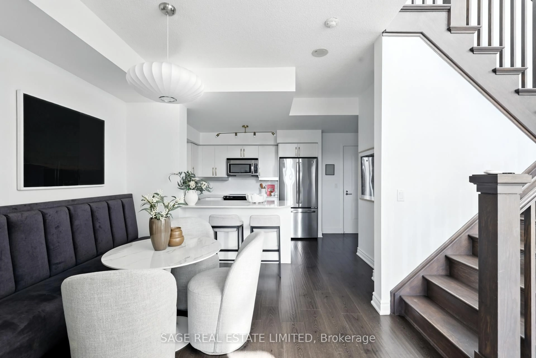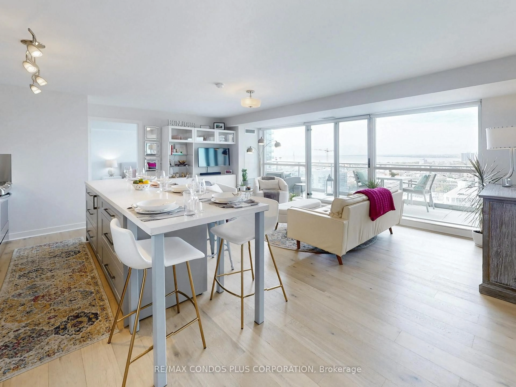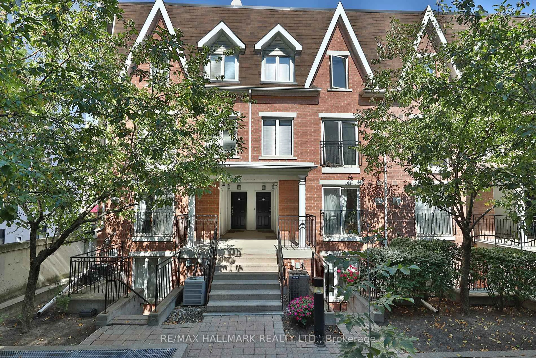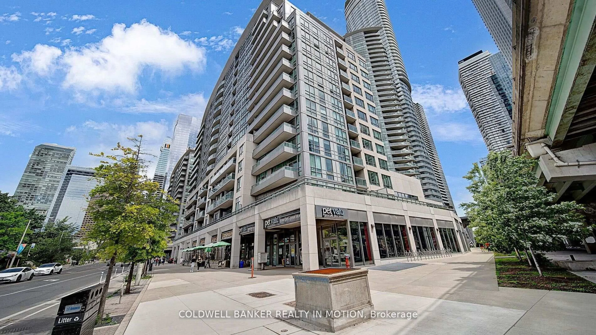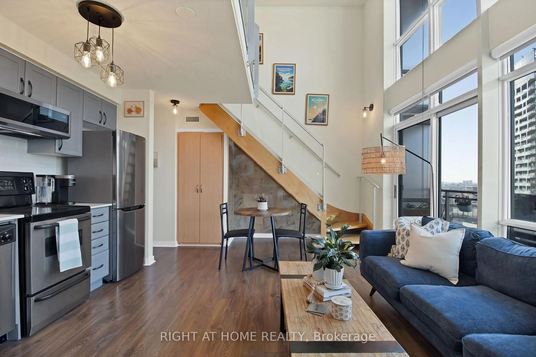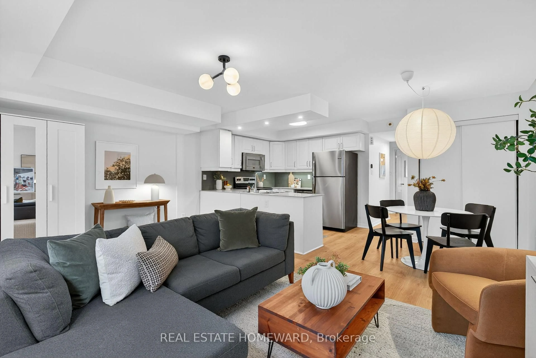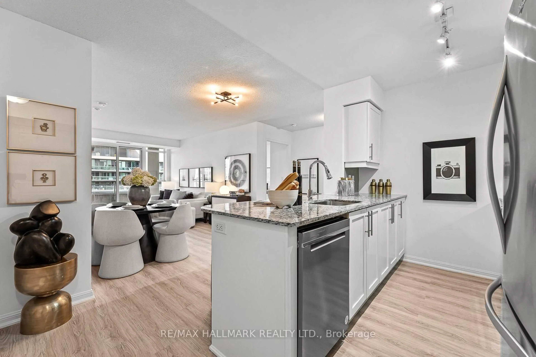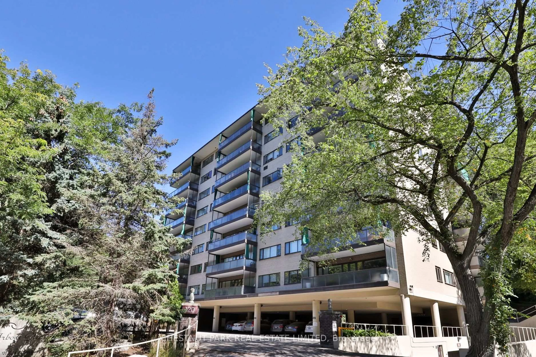Welcome to High Park Lofts, Torontos first-ever geothermal low-rise building, completed in 2007. Known for its eco-friendly design & strong sense of community, this boutique residence offers exceptional amenities, including a breathtaking rooftop terrace with sweeping views of the CN Tower, and a stunning atrium lounge that feels like a city within a city - a truly unique feature that sets this building apart. This rarely available, spacious loft offers approximately 968 sq ft of open-concept living space, featuring 2 bedrooms and 2 full bathrooms. Bright and airy, the living and dining areas are enhanced by gleaming engineered hardwood floors, soaring ceilings, and a cozy gas fireplace. The modern kitchen is outfitted with stainless steel appliances, including a gas range, sparkling granite countertops, a full backsplash, and custom LED under mount lighting. Step out onto the spacious private balcony, featuring a gas line hooked up to the included gas BBQ- ready for effortless outdoor grilling. Perfectly situated in the heart of Roncesvalles Village, you're just steps to vibrant shops, restaurants, parks & unbeatable transit access -only a 5 minute walk to the Bloor subway line and UP Express, and a short stroll to Dundas West and College streetcars & King West streetcar. Experience stylish, eco-conscious living in one of Torontos most sought-after neighbourhoods and feel like a true part of the vibrant Roncesvalles community.
Inclusions: S/S Fridge, gas stove, dishwasher, microwave, washer & dryer, all electrical light fixtures & Gas BBQ. 1 parking & 1 locker
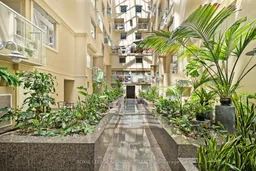 45
45

