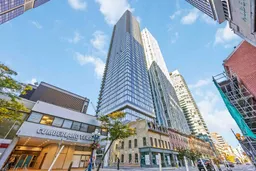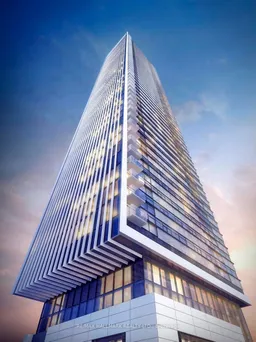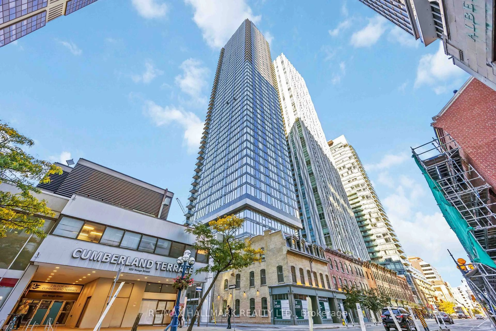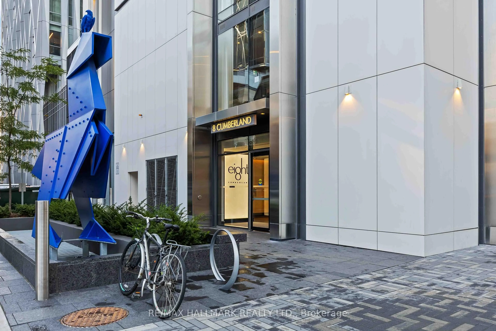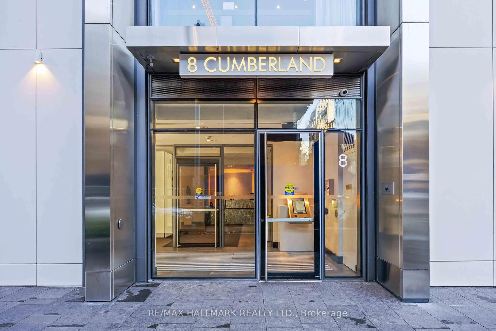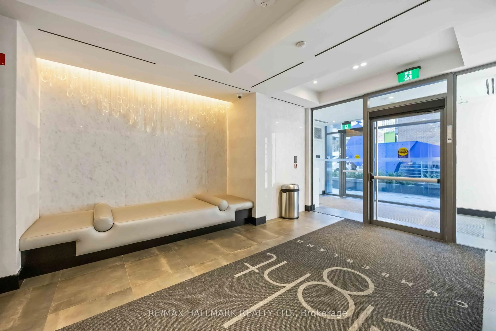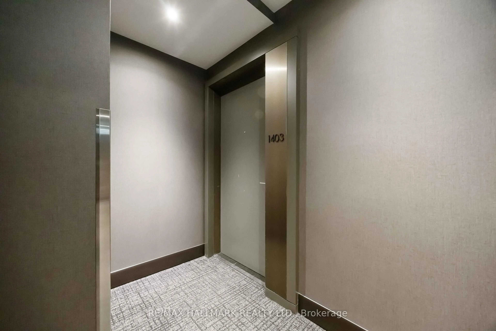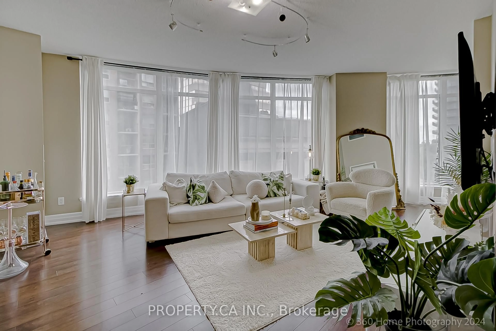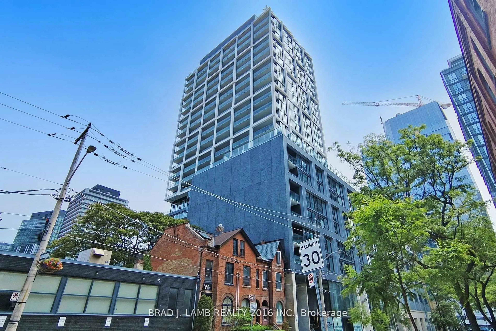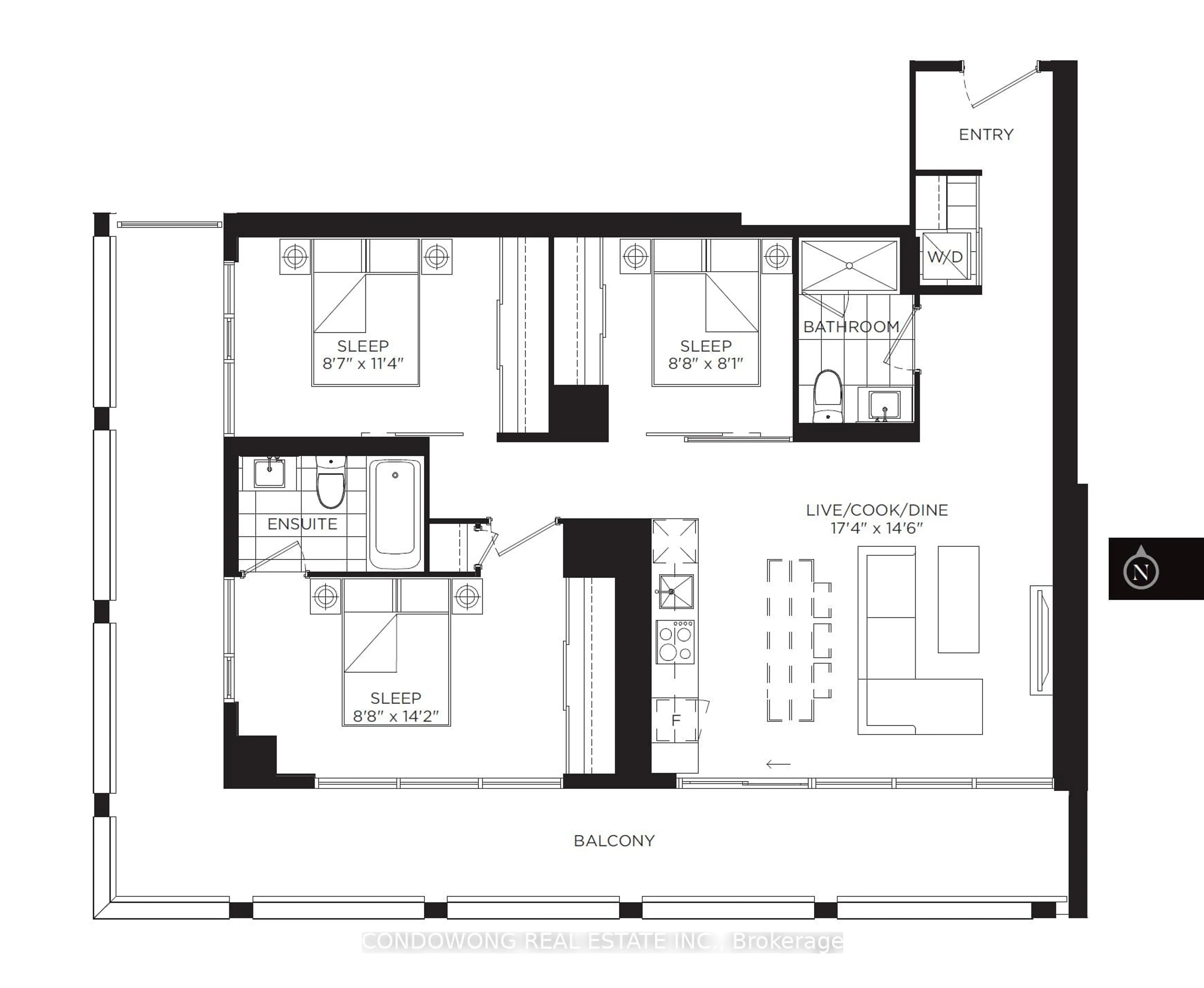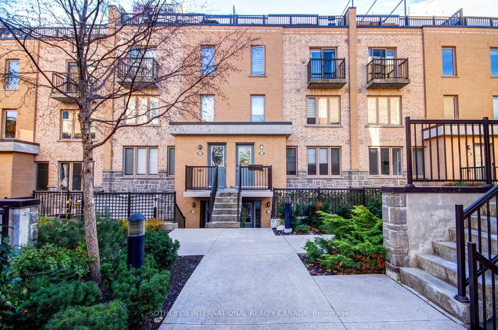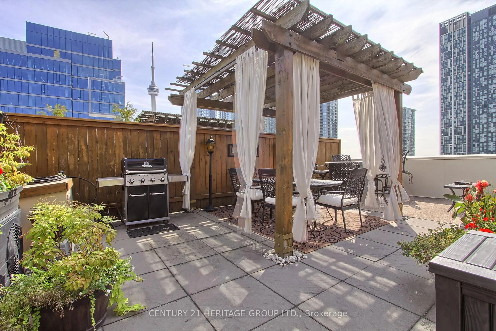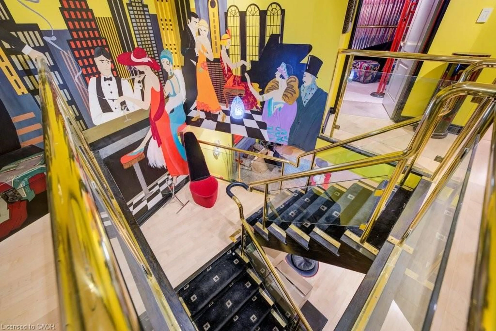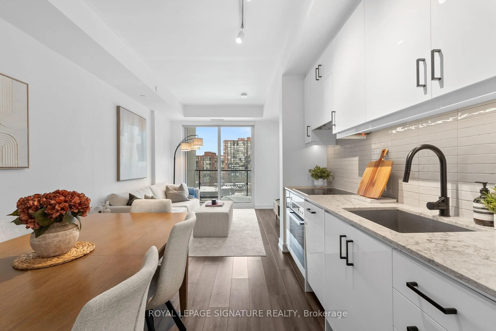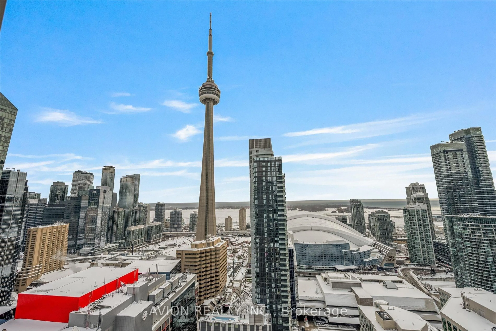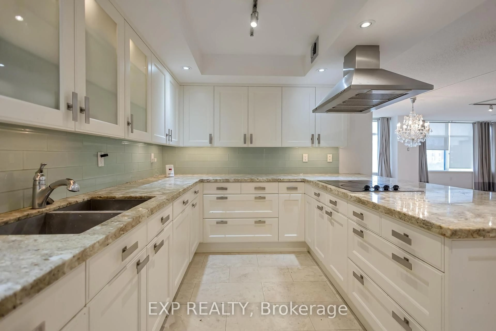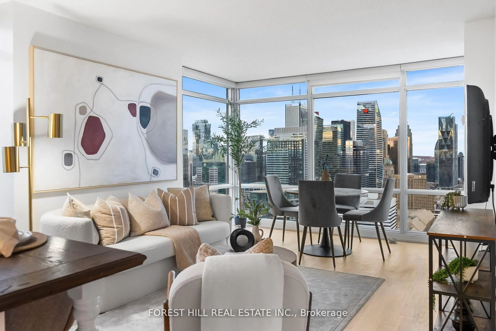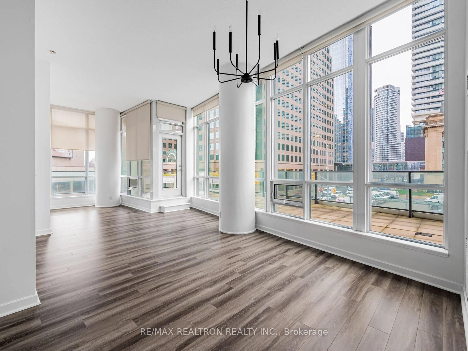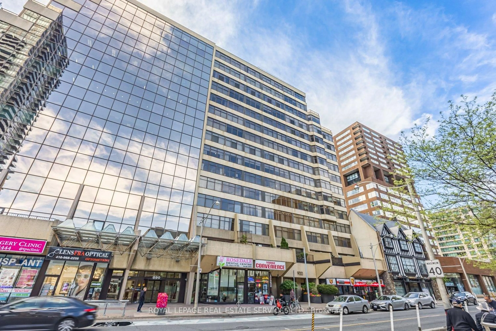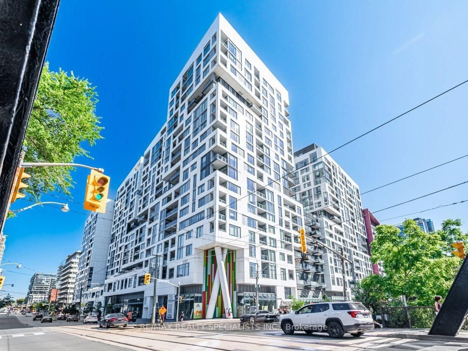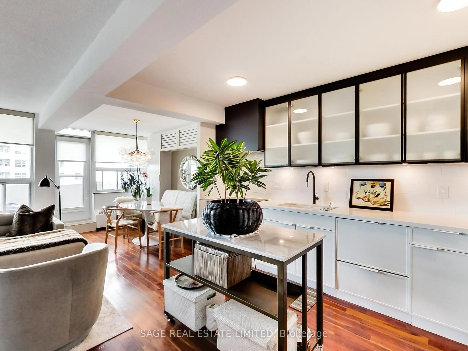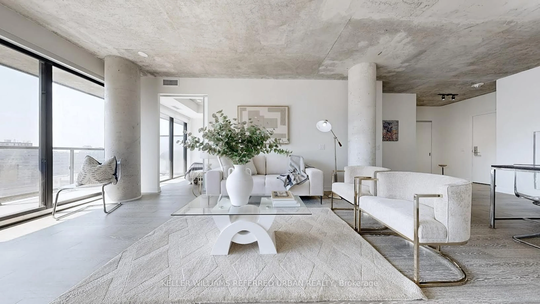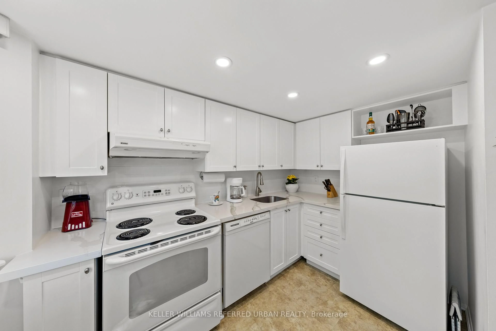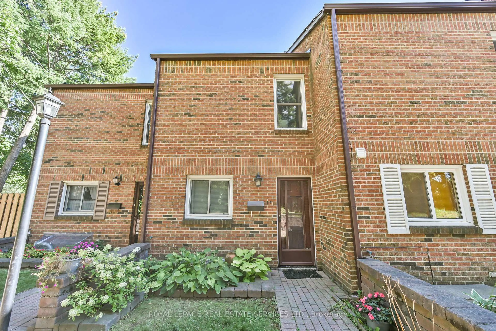8 Cumberland St #1403, Toronto, Ontario M4W 0B6
Contact us about this property
Highlights
Estimated valueThis is the price Wahi expects this property to sell for.
The calculation is powered by our Instant Home Value Estimate, which uses current market and property price trends to estimate your home’s value with a 90% accuracy rate.Not available
Price/Sqft$1,119/sqft
Monthly cost
Open Calculator
Description
Step into this stunning corner suite in the heart of Yorkville, featuring designer upgrades and breathtaking city views. This 2-bedroom, 2-bathroom residence offers 717 sq. ft. plus a private balcony, blending style and comfort in one of Toronto's most prestigious neighborhoods. The open-concept layout showcases floor-to-ceiling windows, filling the home with natural light. A chef-inspired kitchen with quartz countertops, sleek cabinetry, and integrated stainless-steel appliances flows into spacious living and dining areas, perfect for entertaining or everyday living. Enjoy morning coffee or evening cocktails on your private balcony while taking in panoramic city vistas. Just steps from luxury shopping, fine dining, and cultural attractions, this modern building on Cumberland Street offers the ultimate urban lifestyle. **EXTRAS** All existing appliances including Fridge, Stove, Dishwasher, Washer and Dryer, Hood Fan, Cook Top
Property Details
Interior
Features
Main Floor
Living
7.01 x 3.1Sw View / Combined W/Dining / W/O To Balcony
Bathroom
2.67 x 2.214 Pc Bath / Tile Floor
Primary
3.45 x 2.64Large Window / South View / 4 Pc Ensuite
Dining
7.01 x 3.1Sw View / Combined W/Living / B/I Appliances
Exterior
Features
Condo Details
Inclusions
Property History
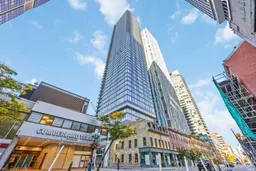
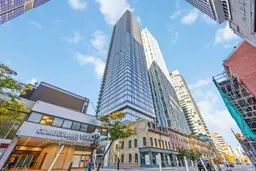 30
30