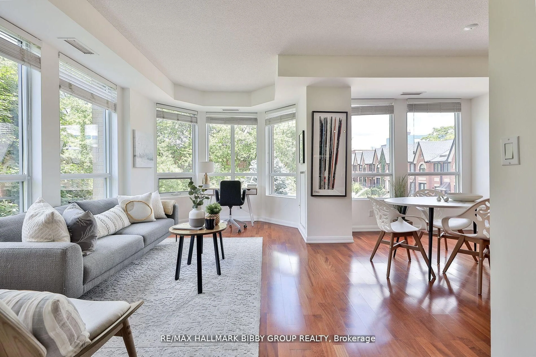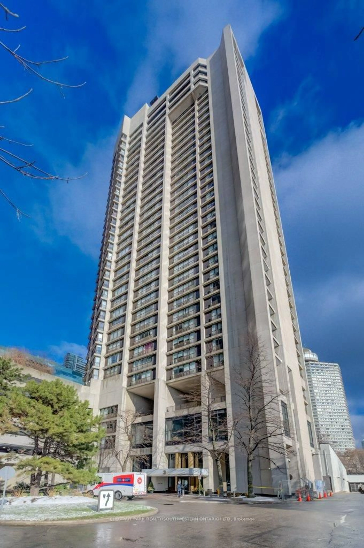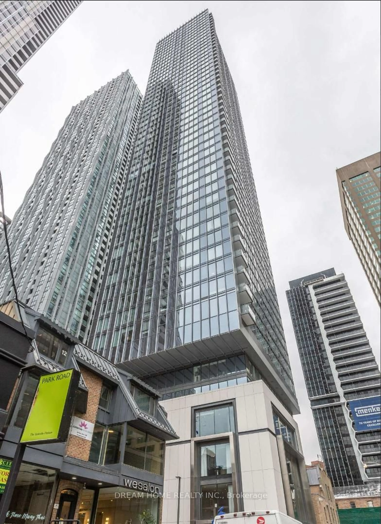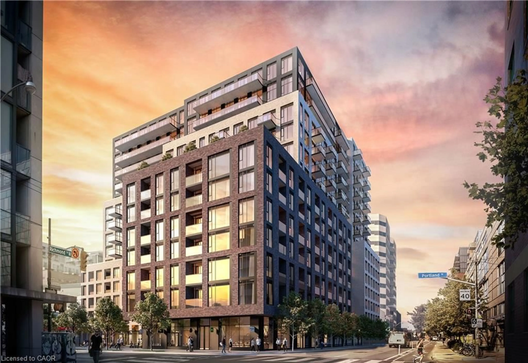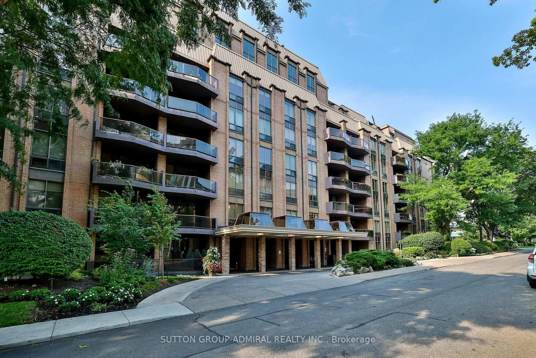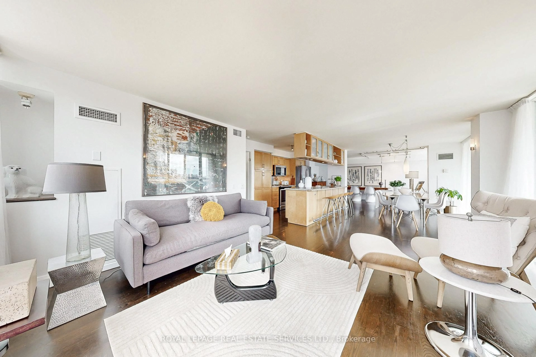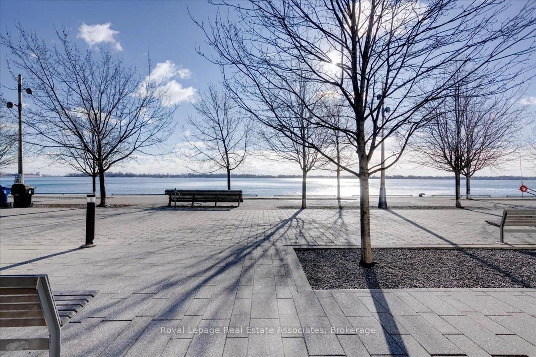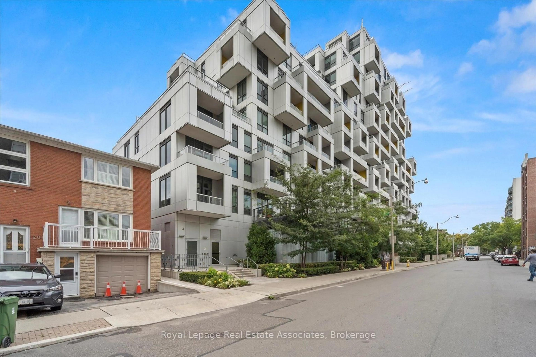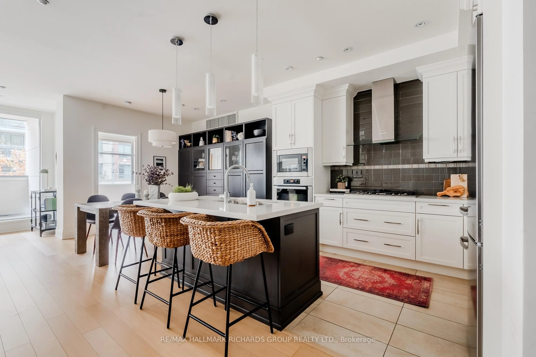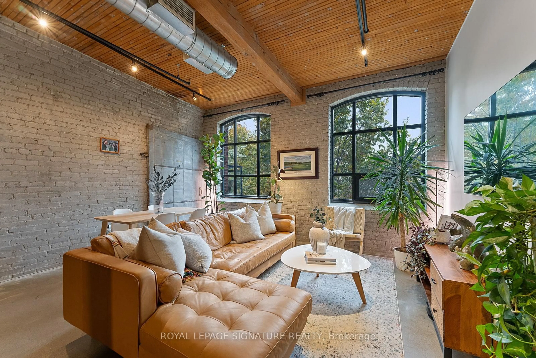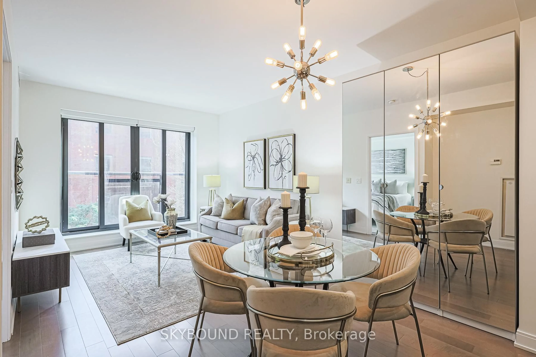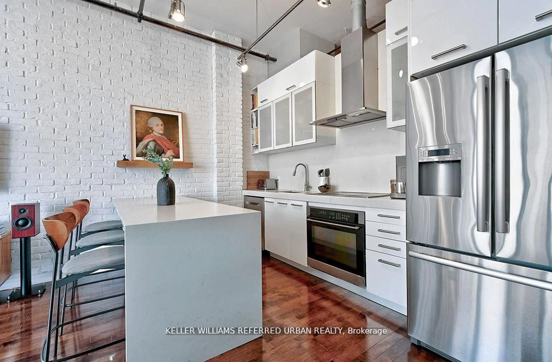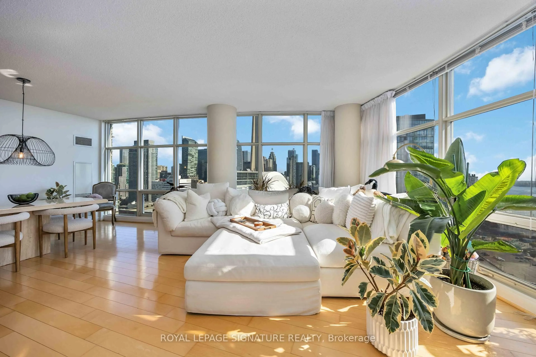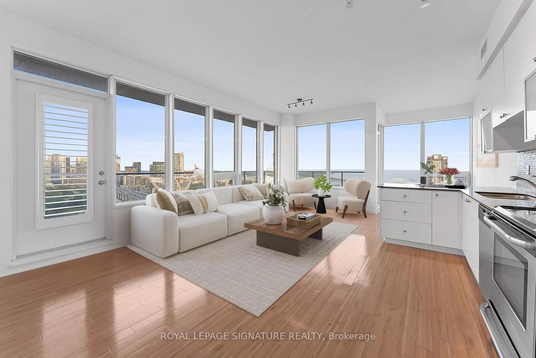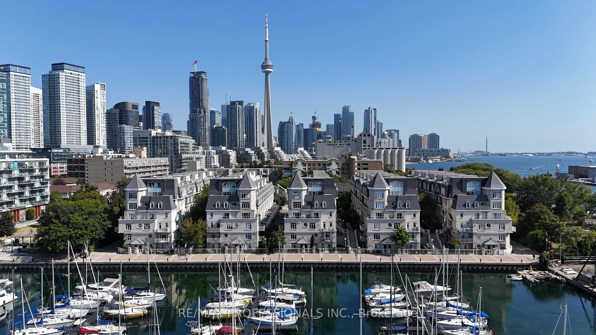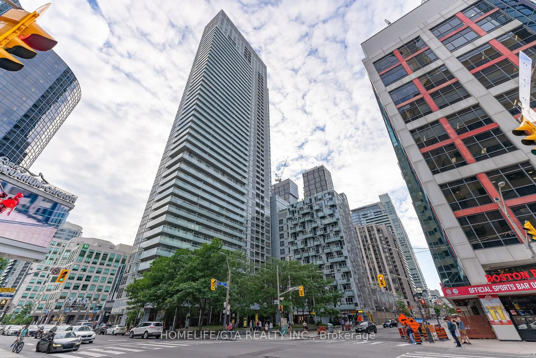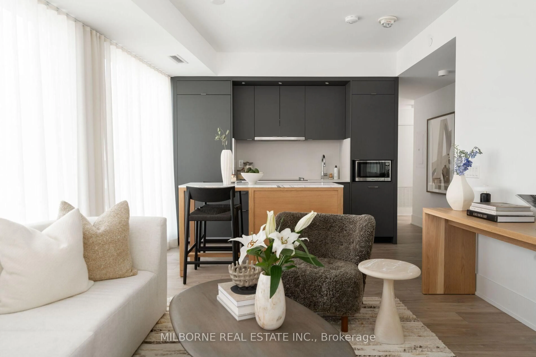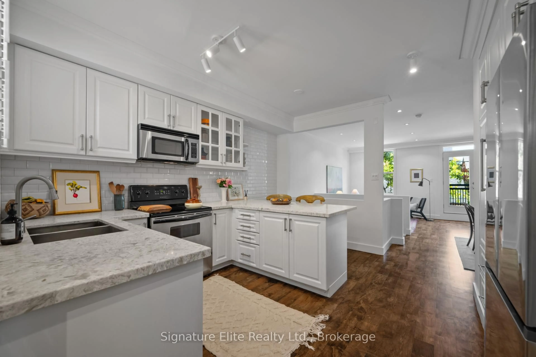Enigma on the Park! A Rare Blend of Luxury, Light, and Lifestyle. Welcome to Penthouse 3, a truly exceptional residence in one of Torontos most vibrant and well-connected neighbourhoods. Nestled atop 138 St Helens, this multi-level penthouse offers an elevated urban lifestyle with high-end finishes and thoughtful design throughout. Lovingly maintained by the original owners since it was built in 2019, this home is in pristine, move-in ready condition. From the moment you enter, you'll be impressed by the professionally painted interiors, custom blinds, and Canadian hardwood flooring that exude warmth and quality craftsmanship.The modern kitchen is built to impress, featuring high-end European appliances, including a Porter & Charles 5-burner gas range, AEG oven, and a built-in panelled Liebherr refrigerator. Kohler faucets, a full-size washer & dryer, and a NEST smart temperature control system with sensors further elevate the comfort and convenience of this home. Enjoy two private terraces with expansive city views perfect for morning coffee or evening drinks, and a west-facing balcony that captures breathtaking sunsets. All with unobstructed views, each offering a unique outdoor experience. Gas and water lines available on the terrace, you're set for grilling, gardening, and unwinding in style. Upstairs, the light-filled layout is enhanced by a staircase skylight, while the primary ensuite bathroom offers a spa-like retreat with a deep soaker tub perfect for relaxing after a busy day. Located just a 5-minute walk to restaurants, coffee shops & grocery options, dining in or out is superb. Commuting is a breeze with Lansdowne Station, Dundas College streetcar, UP Express and a future GO station all within a 10 minute walk. This home also includes a deeded parking spot, storage locker, and two bike slips - a rare convenience in the city. Opportunities like this don't come around often. Don't miss your chance to own one of the most desirable penthouses in Toronto.
Inclusions: All ELFs, Window treatments, appliances
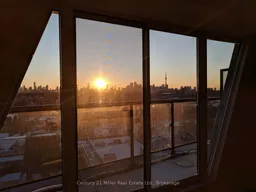 44
44

