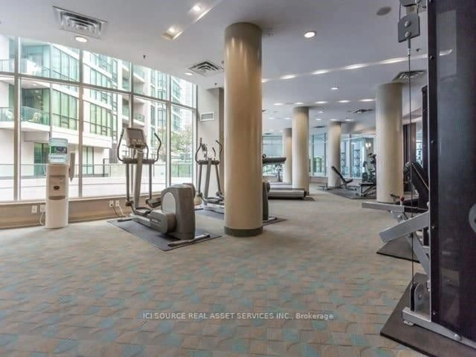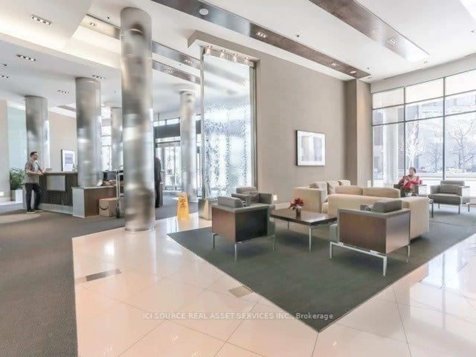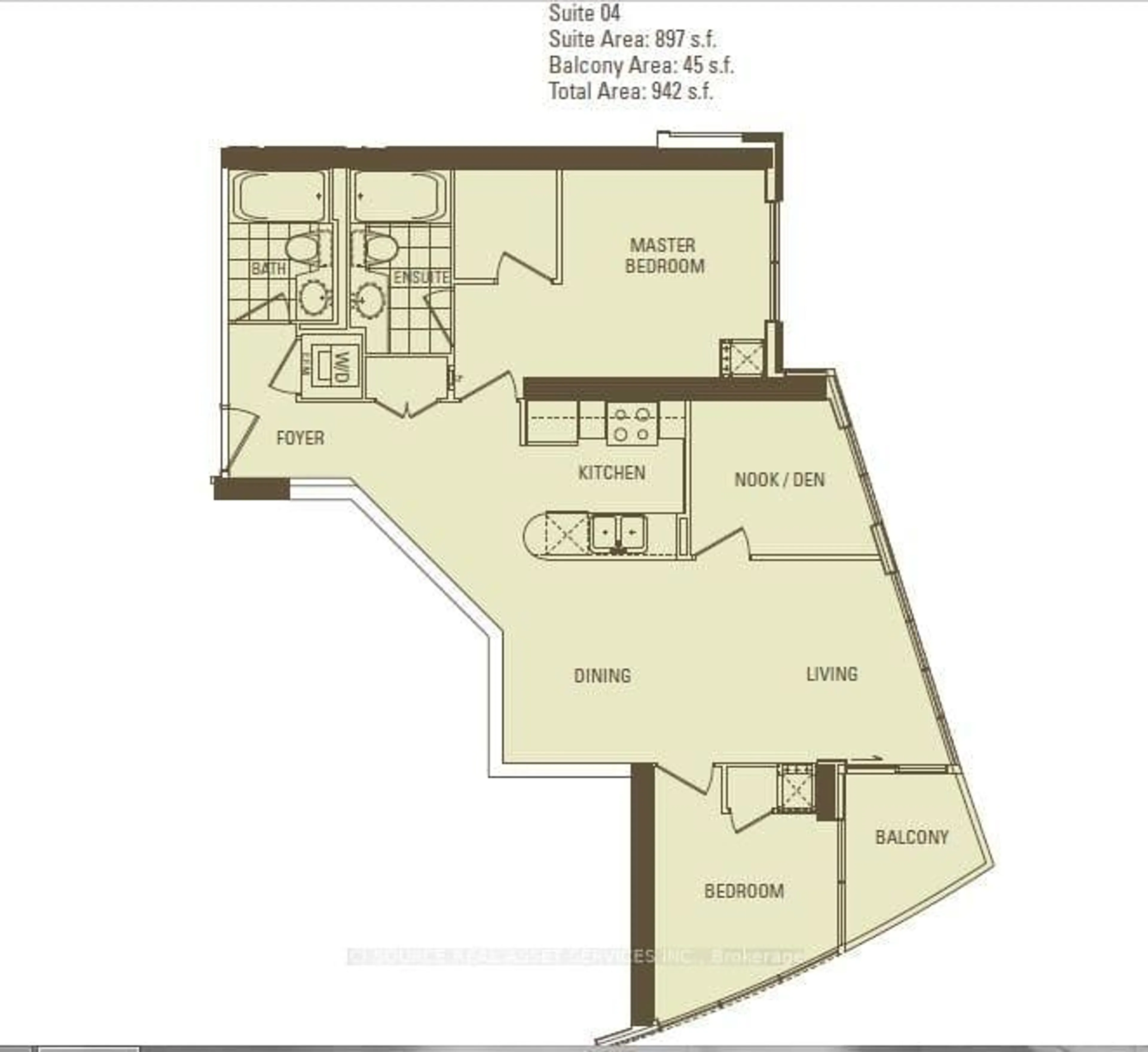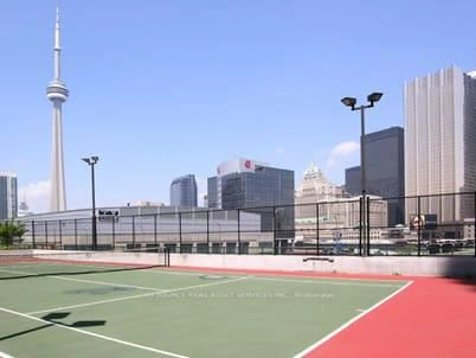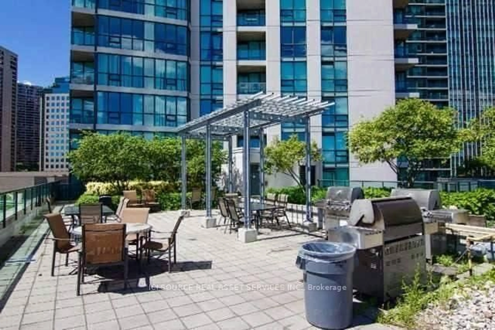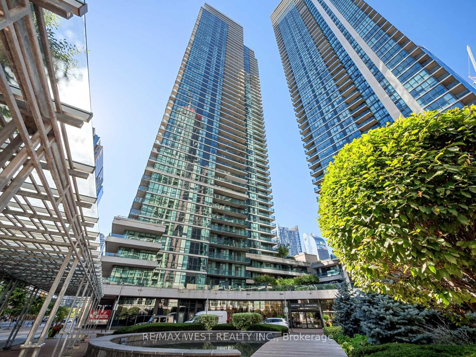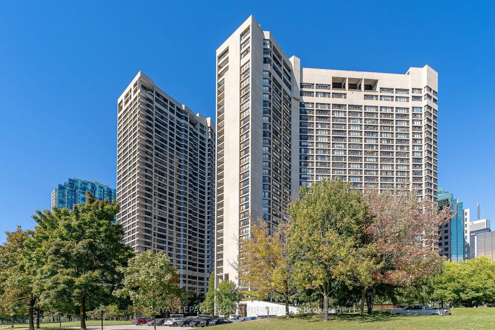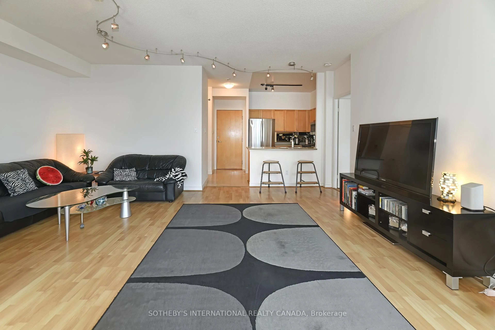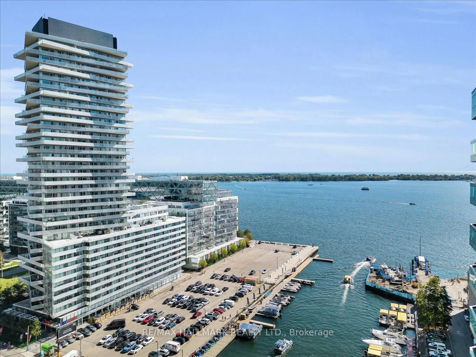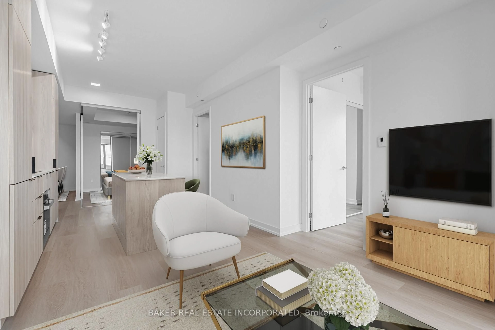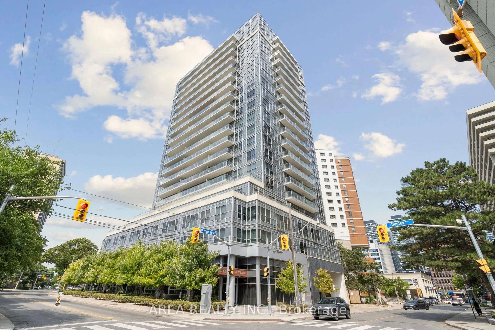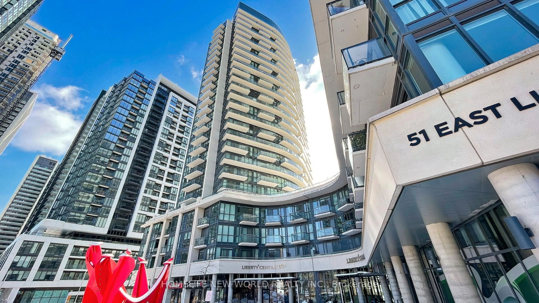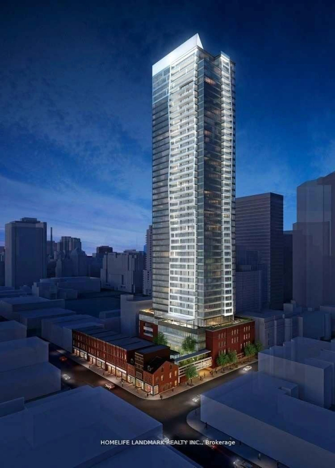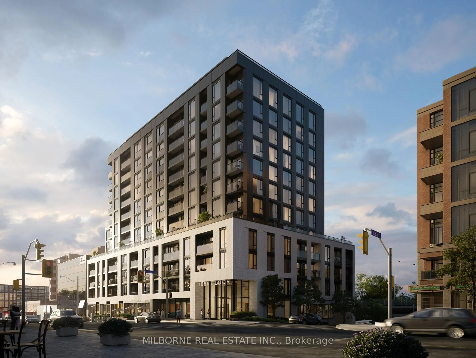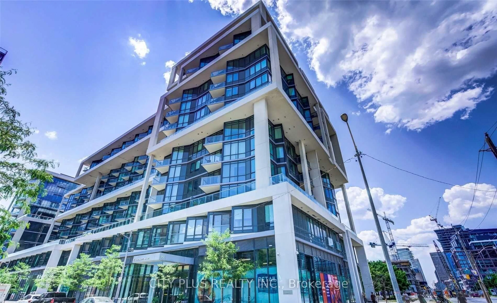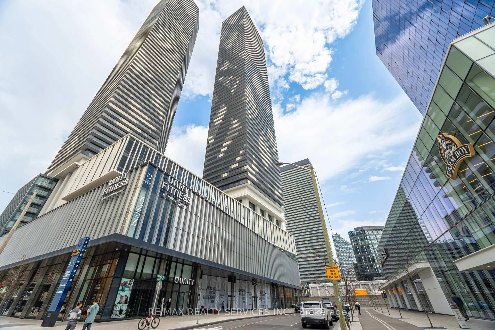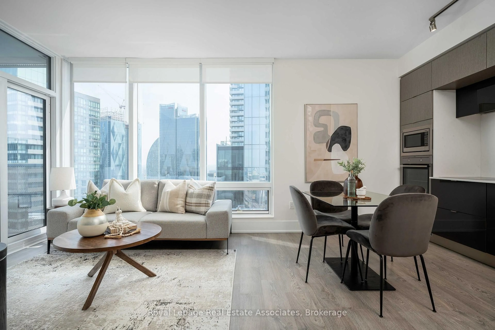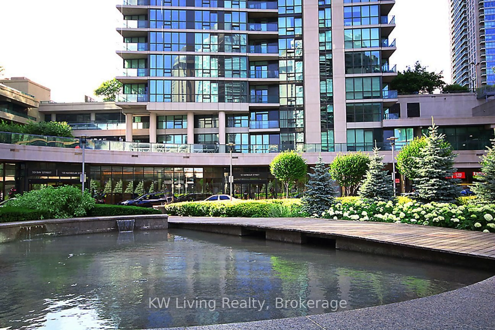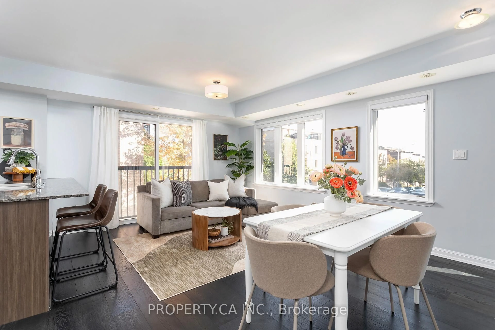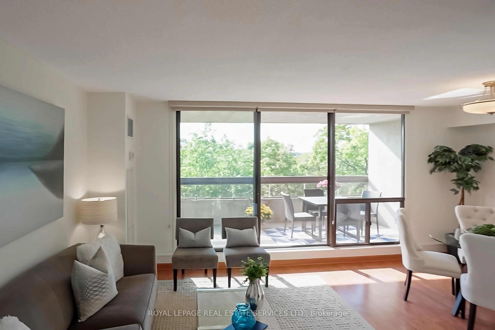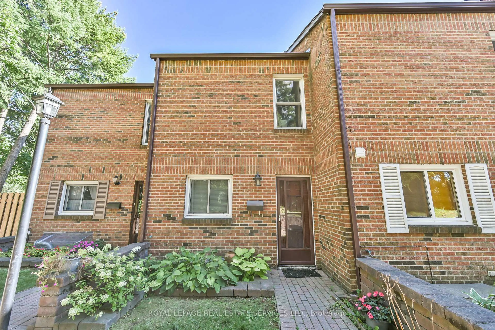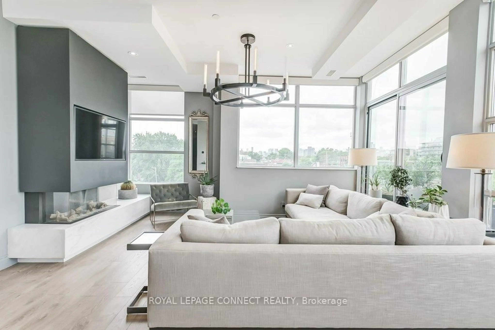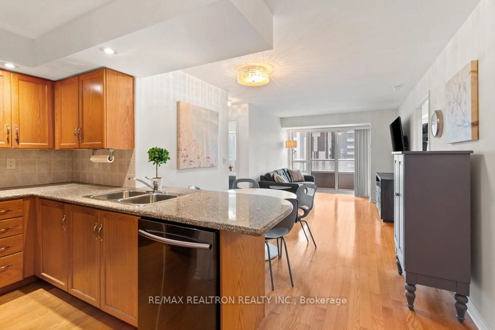12 Yonge St #2004, Toronto, Ontario M5E 1Z9
Contact us about this property
Highlights
Estimated valueThis is the price Wahi expects this property to sell for.
The calculation is powered by our Instant Home Value Estimate, which uses current market and property price trends to estimate your home’s value with a 90% accuracy rate.Not available
Price/Sqft$978/sqft
Monthly cost
Open Calculator

Curious about what homes are selling for in this area?
Get a report on comparable homes with helpful insights and trends.
+31
Properties sold*
$665K
Median sold price*
*Based on last 30 days
Description
Gorgeous! Spotless spacious corner unit with soaring 9ft ceilings (897 sq feet interior). Preferred split bedroom layout for optimum privacy plus two full bathrooms and a nook. All utilities included in the monthly fee. This unit also comes with one owned parking space and one owned locker space. Quality build and upgraded interiors. Hardwood floor throughout unit. Decor modern kitchen with granite countertops. Salt water pool, hot tub, sauna, gym, tennis, golf, theatre room, party room, 24hr concierge and guest suite. Walk out with balcony. All electric appliances included. New fridge, dishwasher, and laundry and dryer. Stainless steel fridge, stove, dishwasher, washer, dryer, owned parking spot and locker. Steps to union station, water front, financial district, St Lawrence Market. Two banking professional tenants currently occupy this unit. Competitive market rent. You can continue with the investment or move in yourself. *For Additional Property Details Click The Brochure Icon Below*
Property Details
Interior
Features
Main Floor
Br
2.740152 x 3.038856Kitchen
2.429256 x 2.429256Living
5.468112 x 2.889504Dining
3.038856 x 2.999232Exterior
Features
Parking
Garage spaces 1
Garage type Underground
Other parking spaces 0
Total parking spaces 1
Condo Details
Amenities
Bbqs Allowed, Bus Ctr (Wifi Bldg), Concierge, Exercise Room, Guest Suites, Gym
Inclusions
Property History
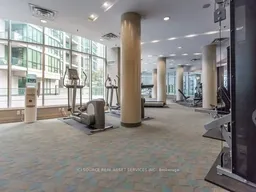 14
14