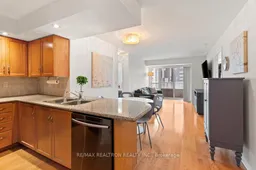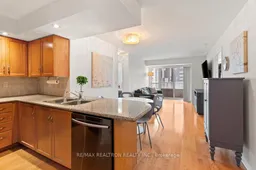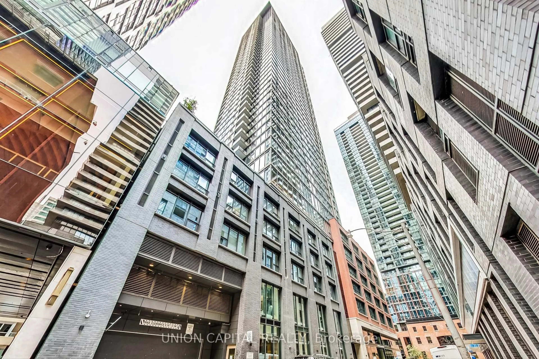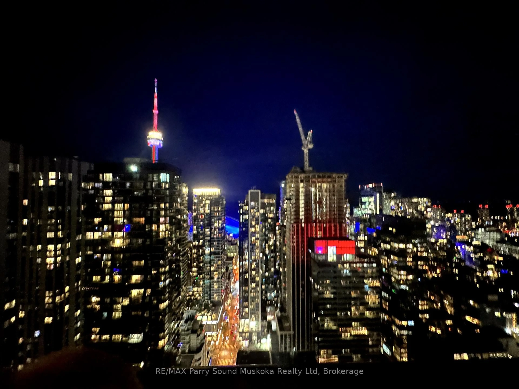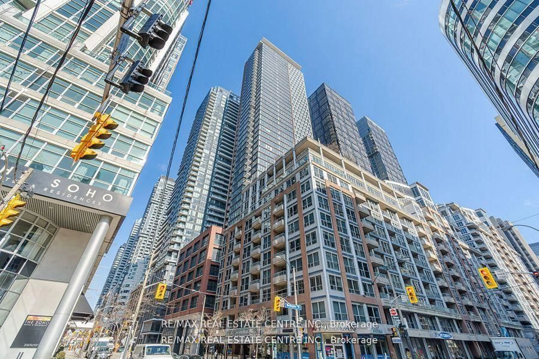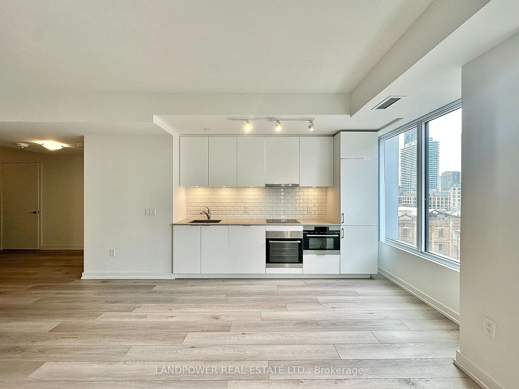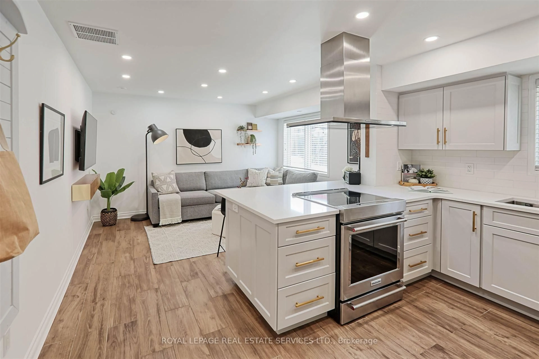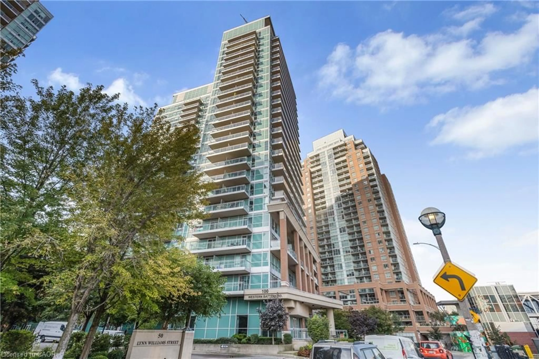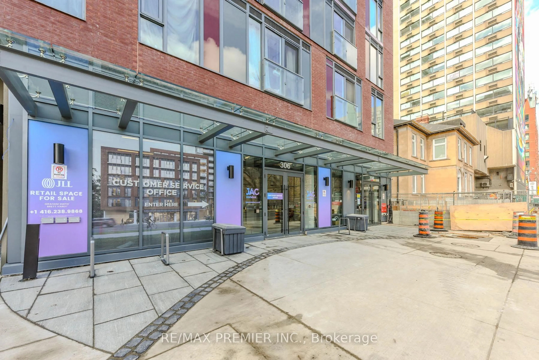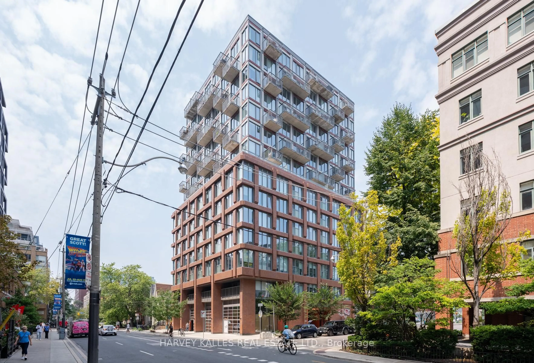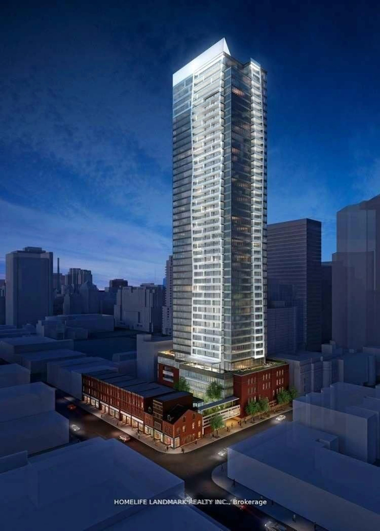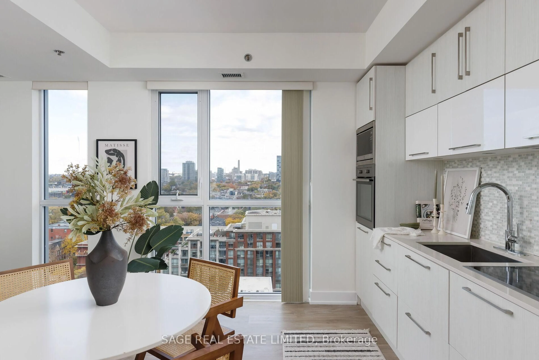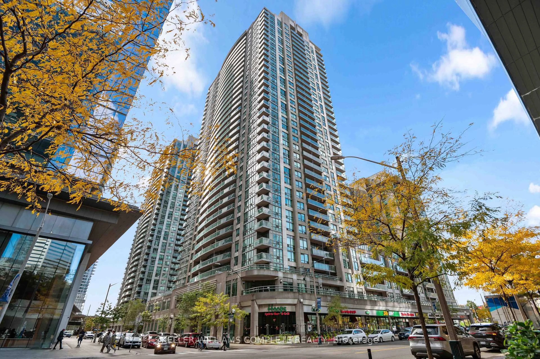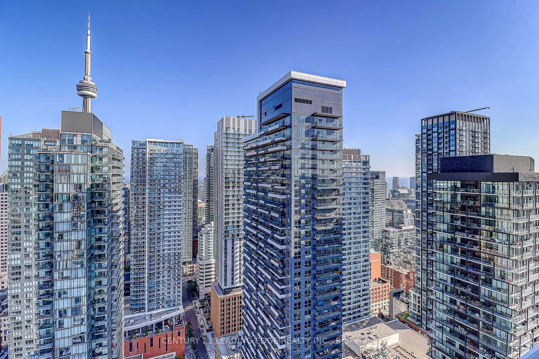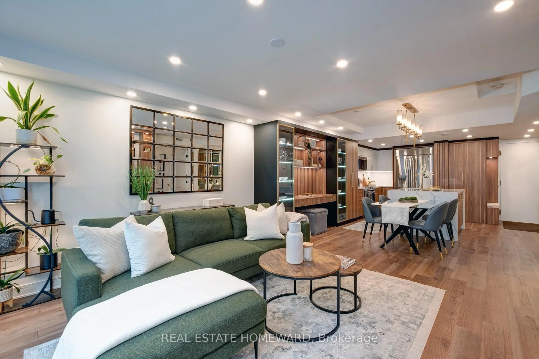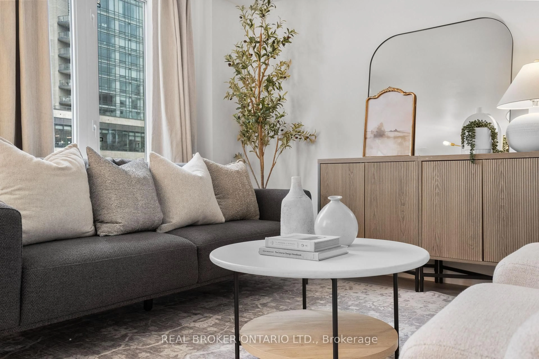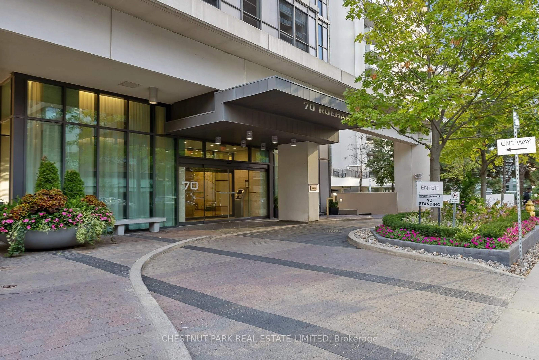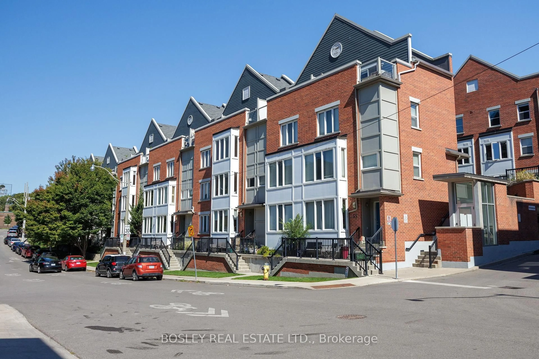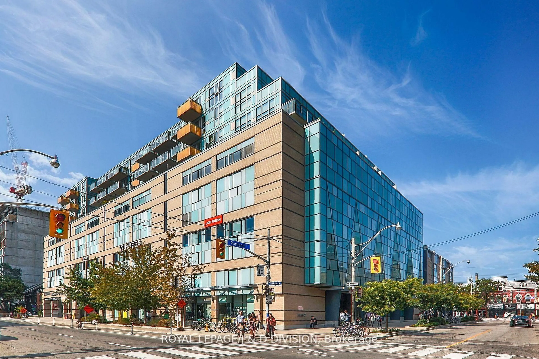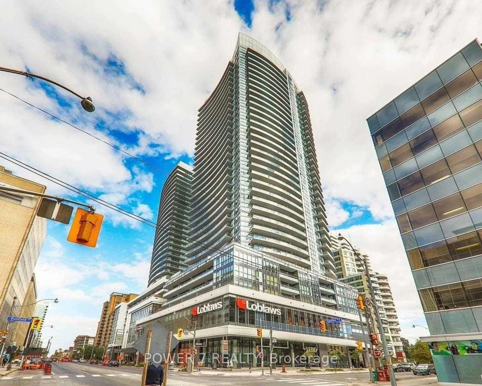A rarely offered 2-bedroom, 2-bathroom suite in Tridel's Icon II, where space, sunlight, and skyline views collide in the best way. This just-under-900 sq ft unit checks all the right boxes for downtown living with zero compromises. From the moment you step in, you're greeted by a carpet-free interior that feels fresh and modern, anchored by a smart split-bedroom layout for privacy and function. The true den offers the perfect setup for your home office or creative space - not just a nook, but a room with purpose. Facing south, natural light pours in all day long, while your windows frame postcard-worthy views of the CN Tower and Rogers Centre - the kind of backdrop that reminds you daily why you love this city. The kitchen features newer appliances, ample storage, and a layout that flows seamlessly into the living and dining areas. Two full bathrooms, in-suite laundry, one parking spot, and not one but TWO lockers give you the kind of convenience that's hard to come by downtown. All this in a well-managed building with top-notch amenities: 24-hour concierge, fitness centre, indoor pool, rooftop BBQ terrace, party room, and visitor parking. Plus, you're steps from The Well, King West, Union Station, Queen Street shops, the PATH, and Toronto's best dining and nightlife. More space. More storage. More view. You're not just buying a condo. You're stepping into the lifestyle that goes with it.
Inclusions: All Electric Light Fixtures, All Window Coverings, Samsung Fridge/Freezer, Range, Microwave, Dishwasher, Whirlpool Washer/Dryer. Seller willing to include all existing furniture except for 4 kitchen chairs, if desired.
