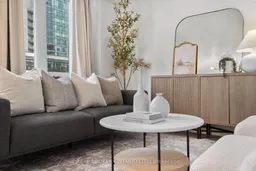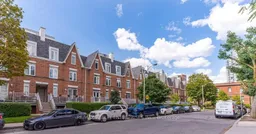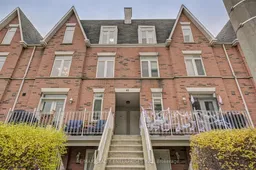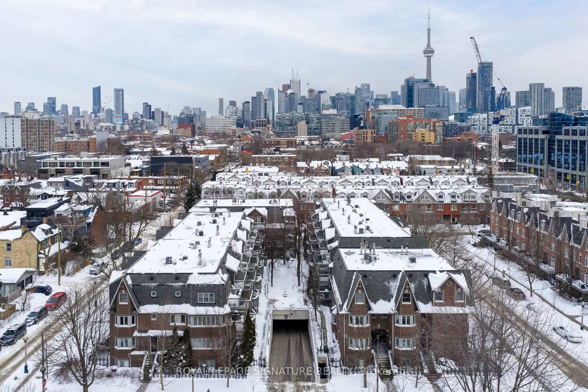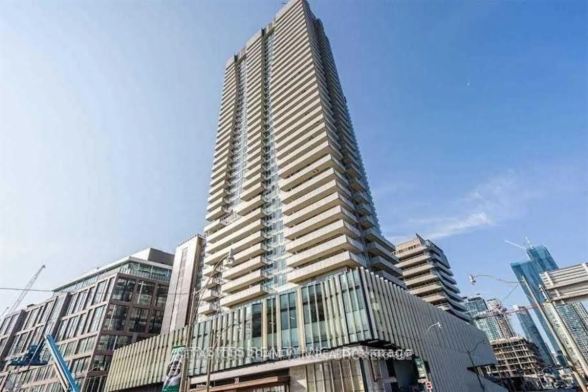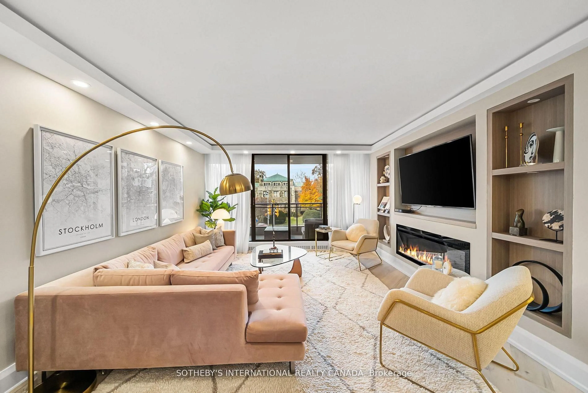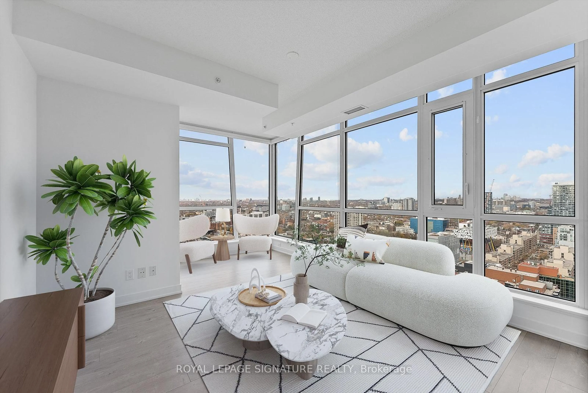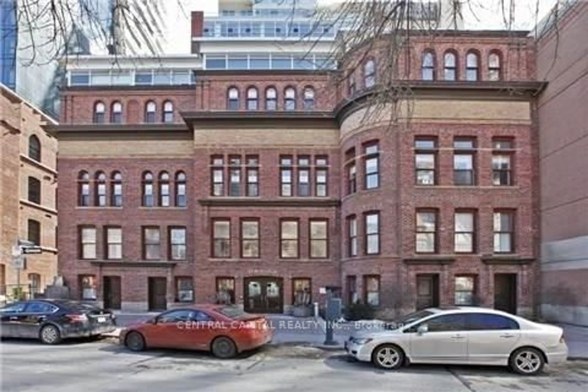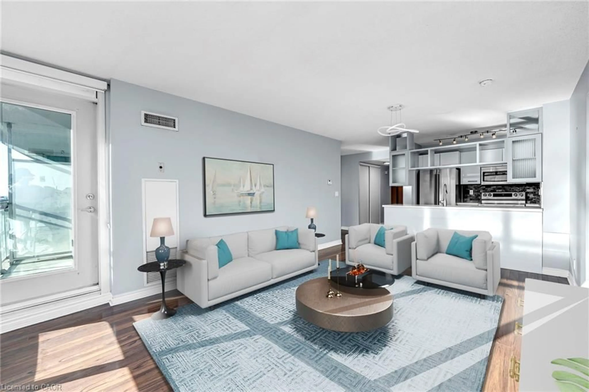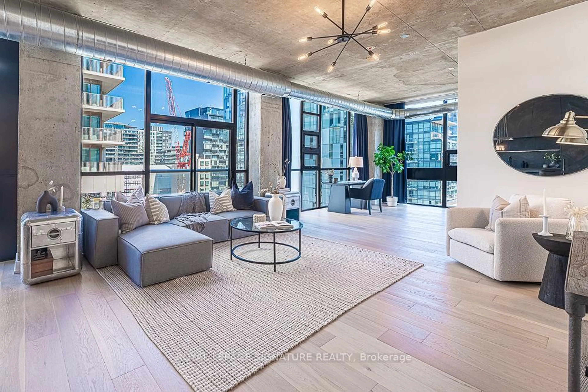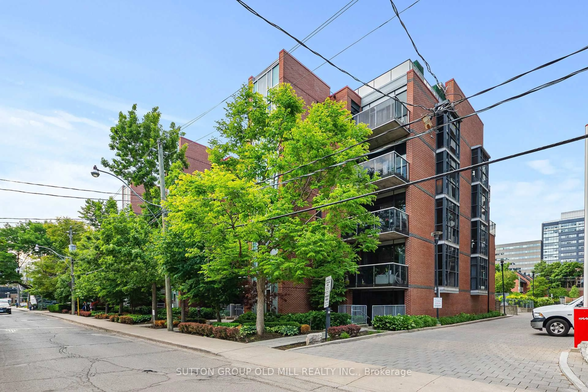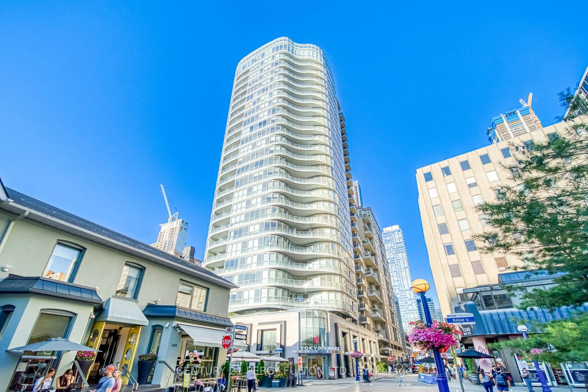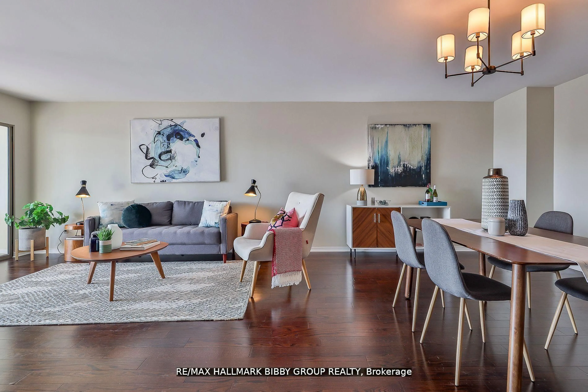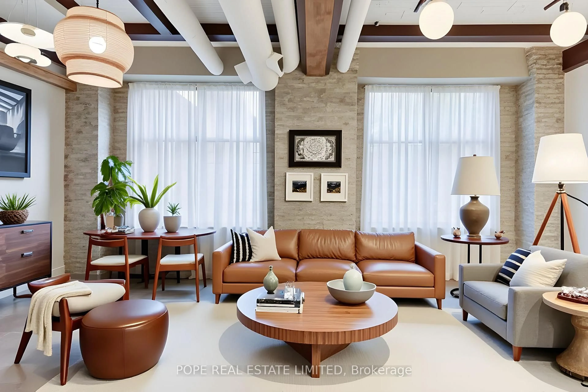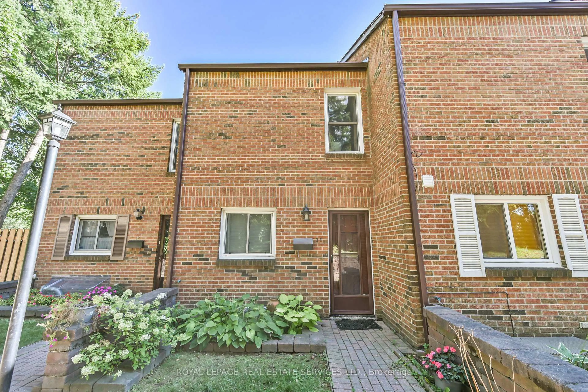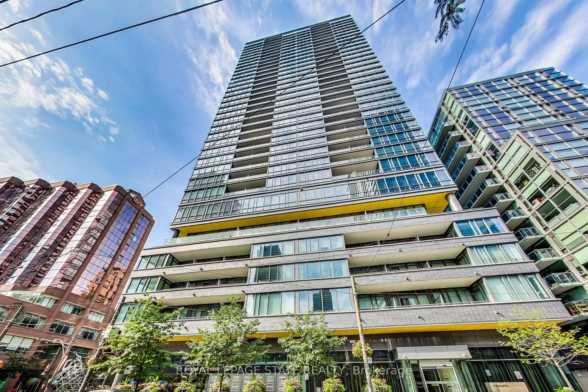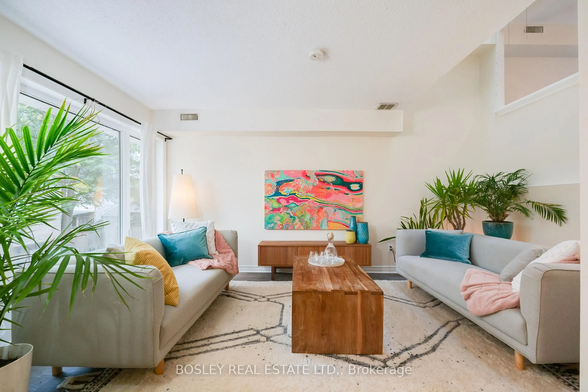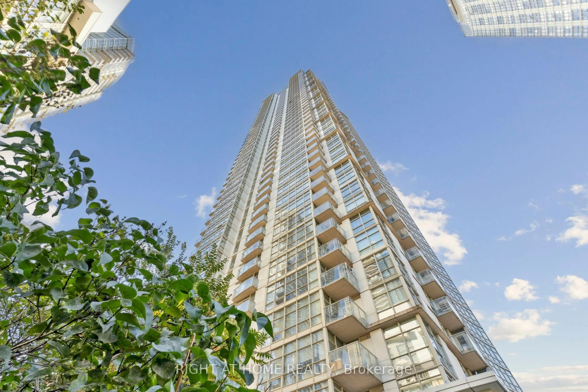Most Toronto homes make you choose: space or location. This one says, why not both? Welcome to 41 Sudbury Street #4106, a sun-drenched, design-forward 3-bed, 2-bath 3 level townhome with 1,050 sqft tucked between King & Queen West. Steps from Trinity Bellwoods, the pedestrian bridge to Liberty Village, and every coffee, croissant, and cocktail that makes city life shine, yet the street stays quiet enough to hear yourself think. Inside, light pours through south-facing windows across an open-concept main floor where kitchen, dining, and living connect effortlessly. The kitchen? Quartz counters. Stainless-steel appliances, including a freestanding stove with double ovens, and a classic backsplash. Even the West Elm lighting gets it right. Upstairs, three bright bedrooms mean options: a nursery, a guest room, a home office, or finally, that dressing room you've pinned a thousand times. The renovated bath feels spa-level with a soaker tub. A main-floor powder room saves your guests from having to go upstairs when entertaining. When the day's done, your private,rooftop terrace calls, 360 skyline views, sunsets, and just enough breeze to remind you you're exactly where you're meant to be. Top-rated Givins/Shaw Public School and Parkdale Jr & Sr PS (French Immersion) are just a short stroll away. All utilities, heat, hydro, and water are included, plus there's one owned surface parking spot. In this city, that combination is practically mythical. It's everything you love about living in Toronto , just with more room to exhale.
Inclusions: SS fridge, SS stove with double oven, SS built-in dishwasher, washer and dryer, all existingelectrical light fixtures.
