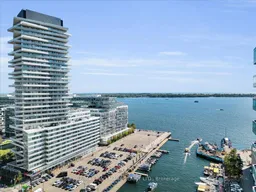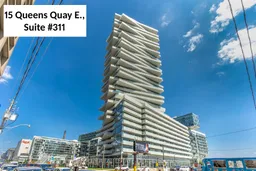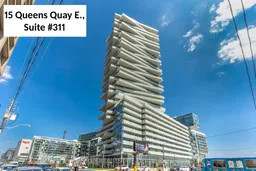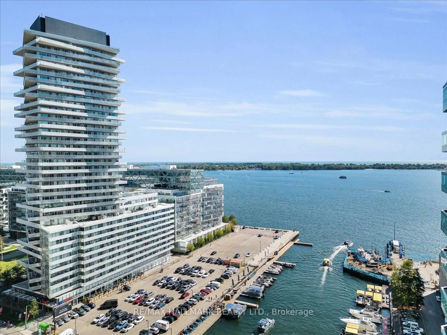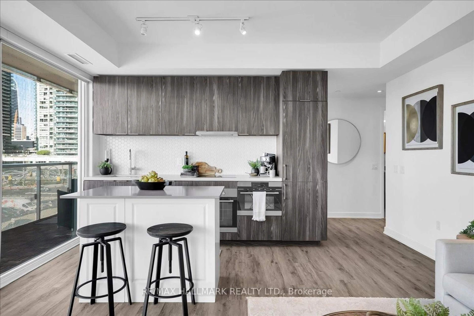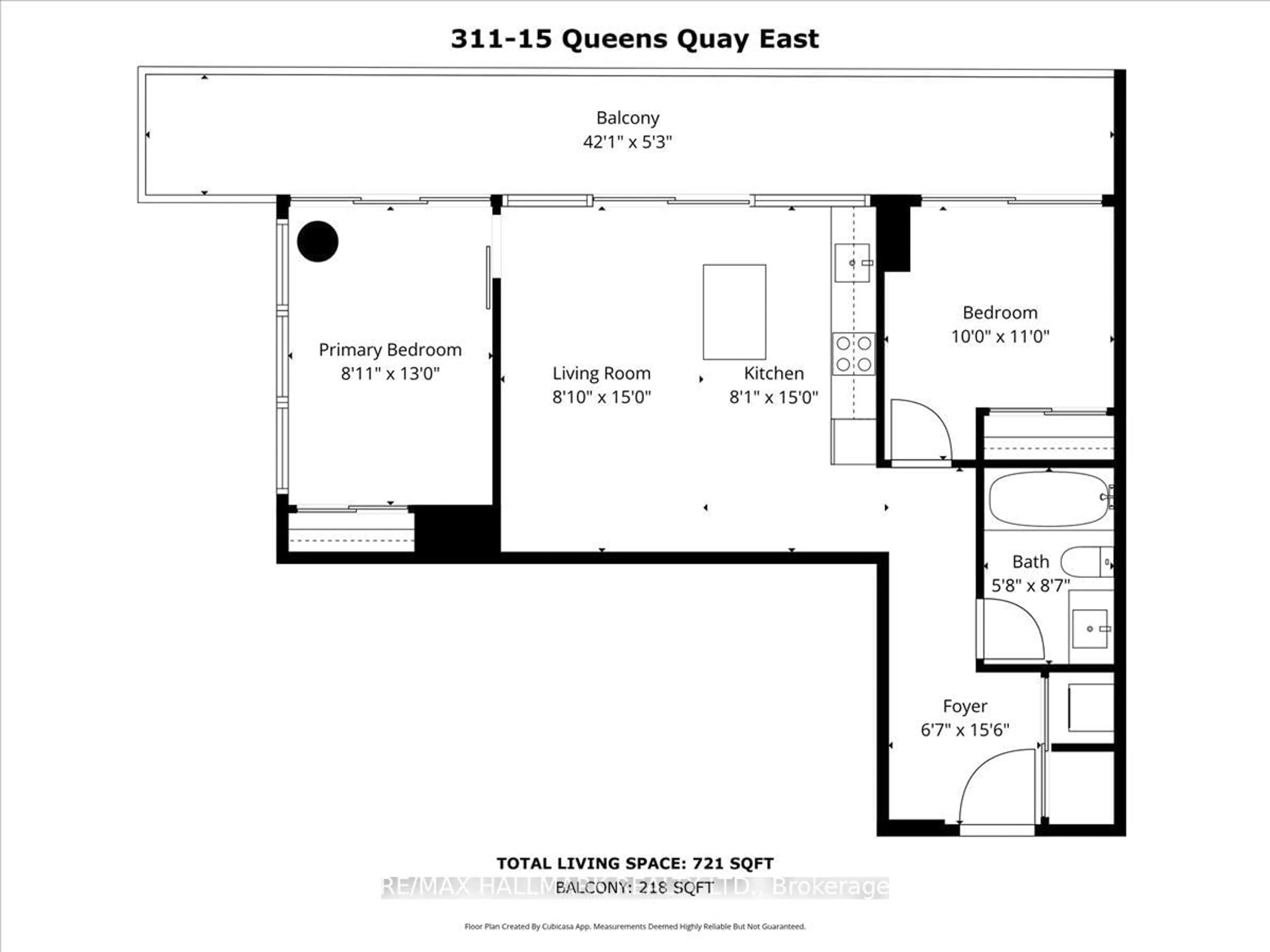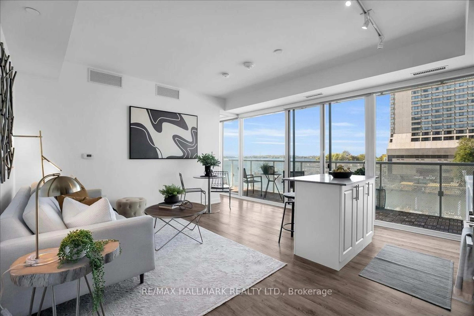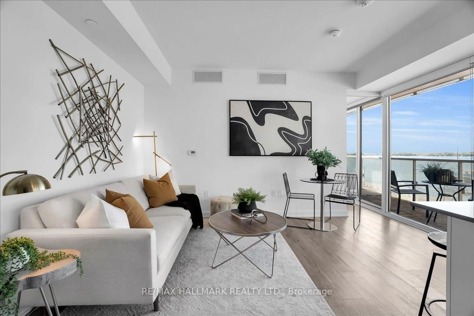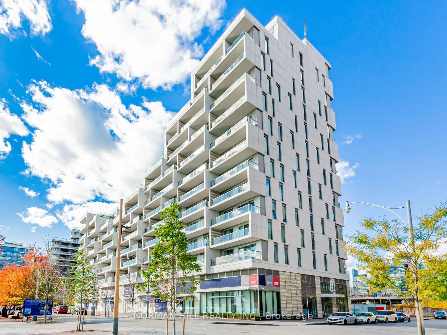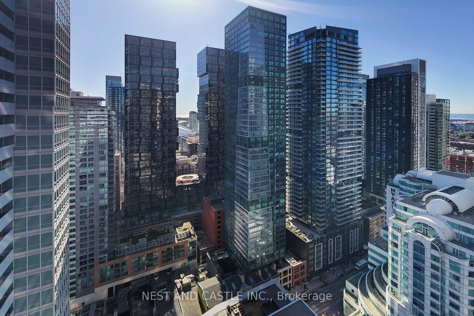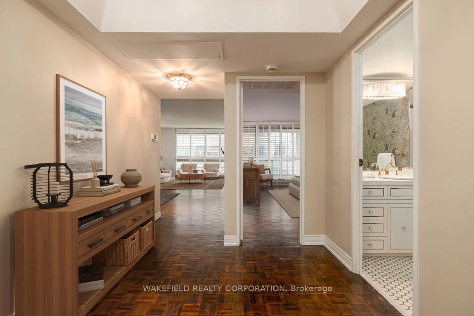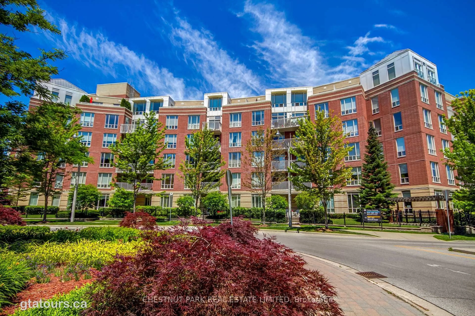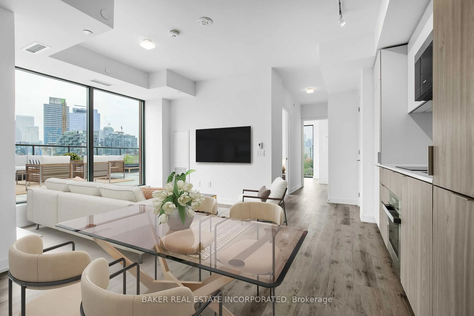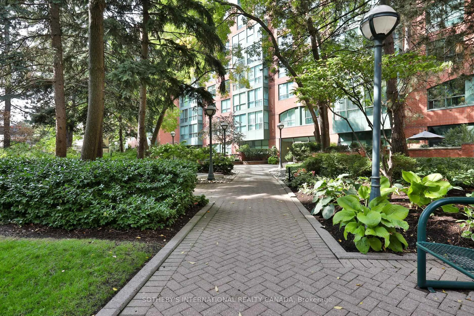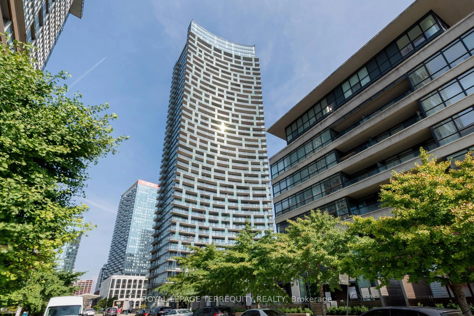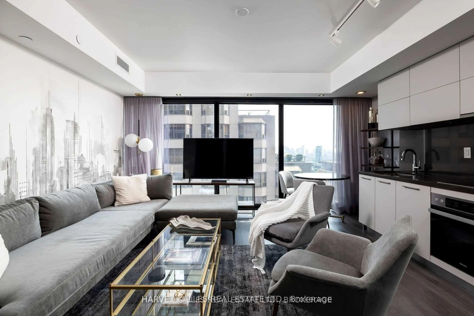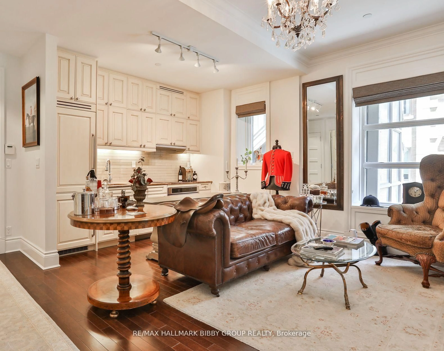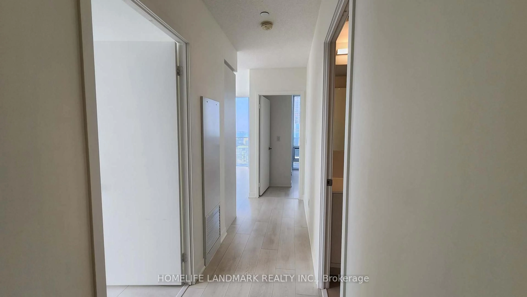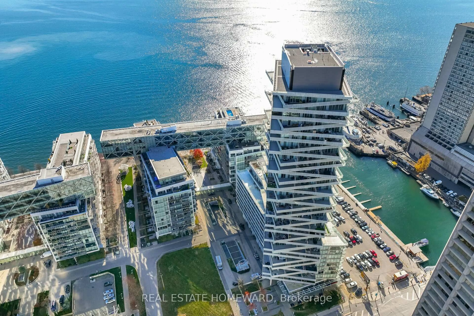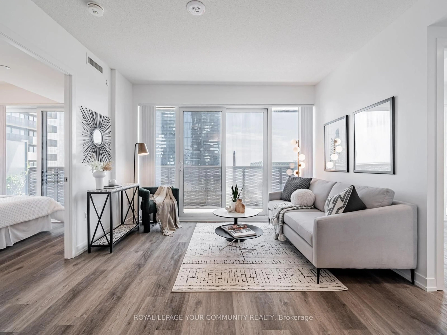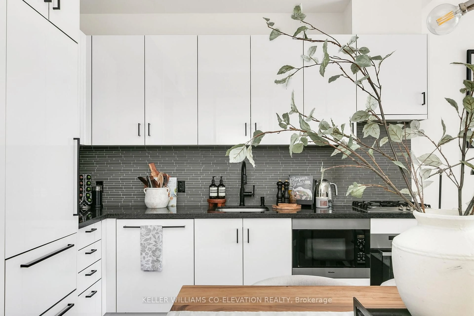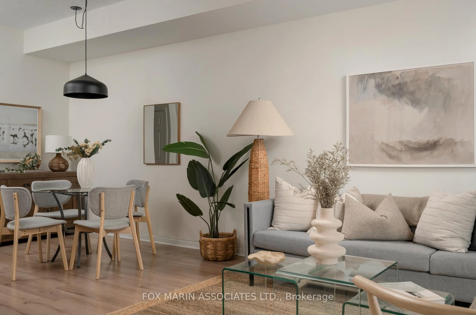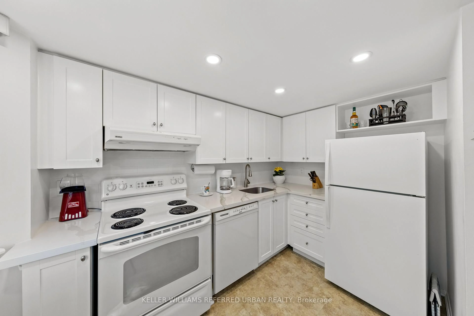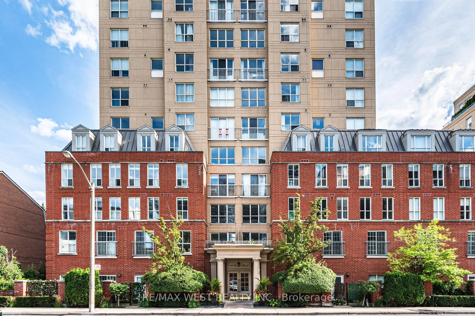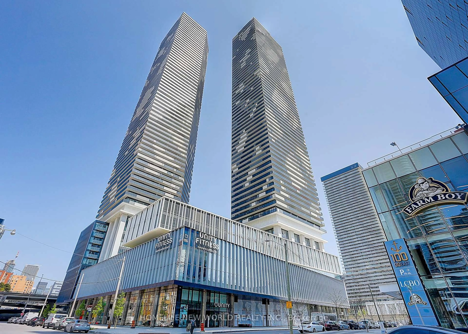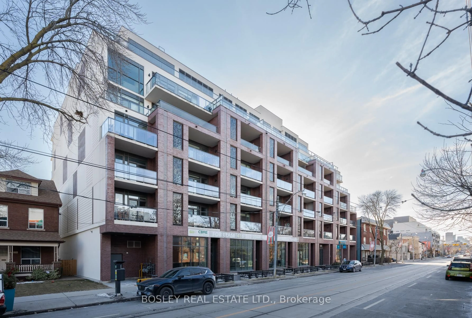15 Queens Quay #311, Toronto, Ontario M5E 0A4
Contact us about this property
Highlights
Estimated valueThis is the price Wahi expects this property to sell for.
The calculation is powered by our Instant Home Value Estimate, which uses current market and property price trends to estimate your home’s value with a 90% accuracy rate.Not available
Price/Sqft$1,139/sqft
Monthly cost
Open Calculator

Curious about what homes are selling for in this area?
Get a report on comparable homes with helpful insights and trends.
+31
Properties sold*
$665K
Median sold price*
*Based on last 30 days
Description
Toronto is known for its world-class neighbourhoods, and the waterfront is one of the most sought-after. Suite 311 at 15 Queens Quay E is your opportunity to live right in the heart of it and it does not disappoint. Featuring 9 ft ceilings with floor-to-ceiling windows, this home offers unobstructed southeast views of the Toronto Harbour that can be enjoyed from every room. The highlight: a wide 218 sq. ft. balcony, with access from both bedrooms and the living room, creating a seamless indoor-outdoor living experience right on the lake. Inside, 721 square feet of thoughtfully designed space includes two full bedrooms in a split layout for privacy, a spacious spa-like 4pc bathroom, and an open living, dining, and kitchen area perfect for entertaining or everyday comfort. The third-floor location offers convenient access and a sense of connection to the neighbourhood, while the parking lot below is being transformed into a green park space to further elevate the already stunning views. Residents enjoy resort-style amenities: an outdoor pool and BBQ terrace, theatre, party and meeting rooms, a state-of-the-art gym, sauna, guest suites, and even a pet wash. From morning walks along the waterfront to evenings spent overlooking the harbour, Suite 311 offers more than just a condo it's the ultimate Toronto waterfront lifestyle.
Property Details
Interior
Features
Flat Floor
Foyer
4.75 x 2.04Mirrored Closet / Combined W/Laundry / Laminate
Living
4.57 x 2.46Combined W/Kitchen / Window Flr to Ceil / W/O To Balcony
Kitchen
4.57 x 2.46Combined W/Living / Window Flr to Ceil / W/O To Balcony
Primary
3.96 x 2.47South View / Window Flr to Ceil / W/O To Balcony
Exterior
Features
Parking
Garage spaces 1
Garage type Underground
Other parking spaces 0
Total parking spaces 1
Condo Details
Amenities
Concierge, Exercise Room, Outdoor Pool, Party/Meeting Room, Rooftop Deck/Garden, Sauna
Inclusions
Property History
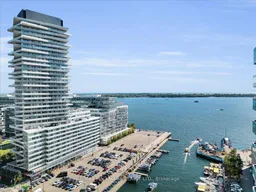 28
28