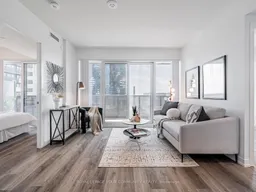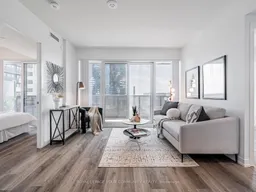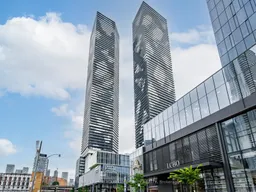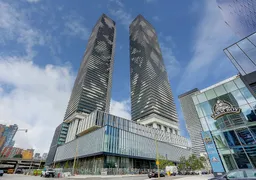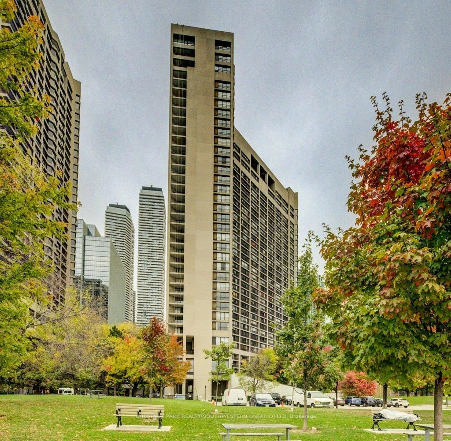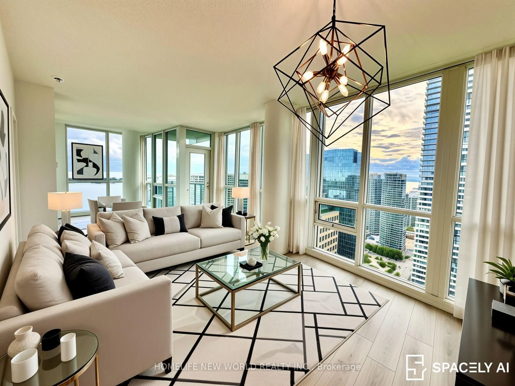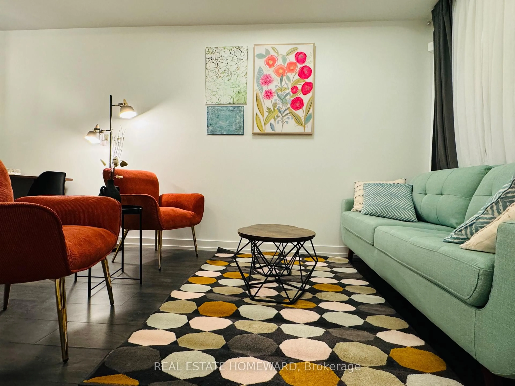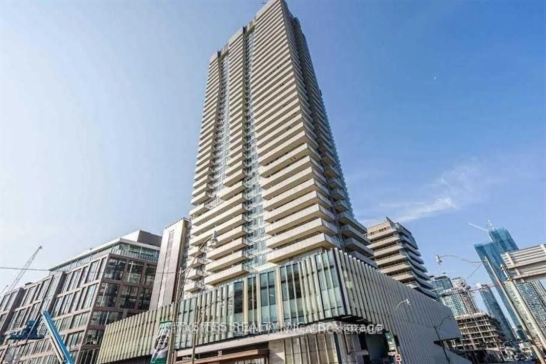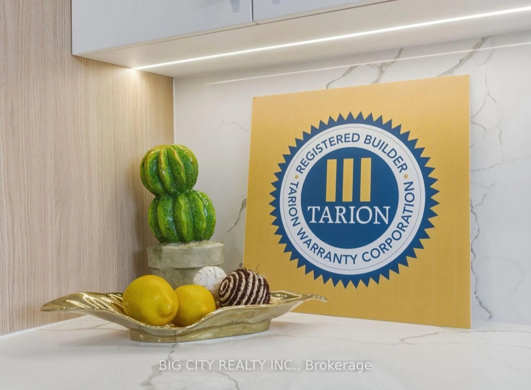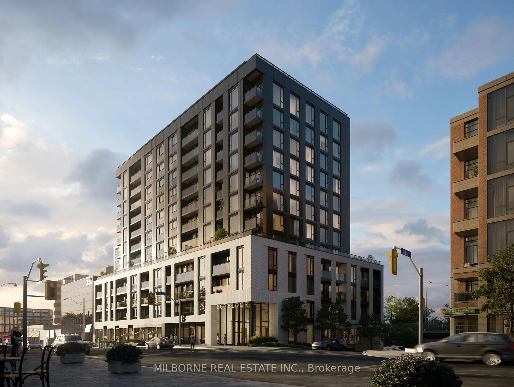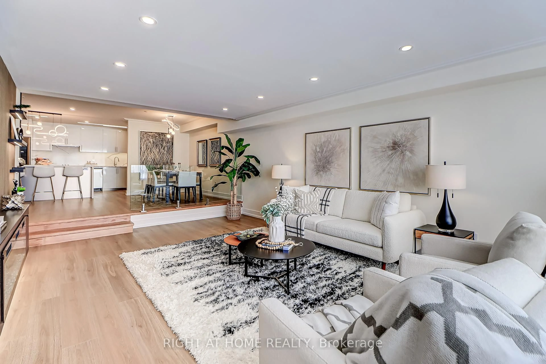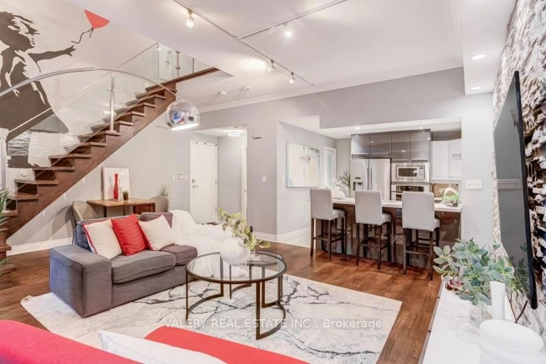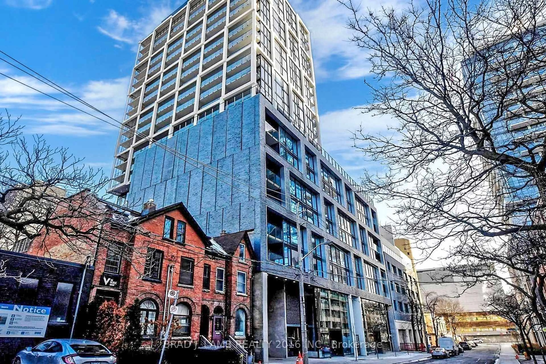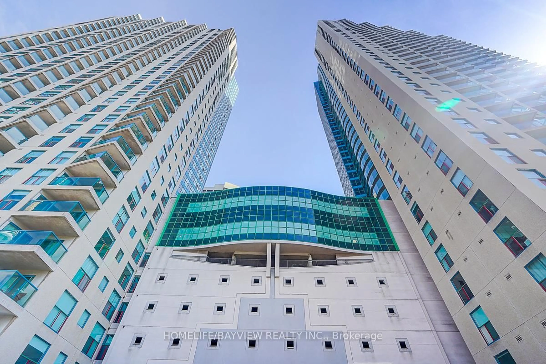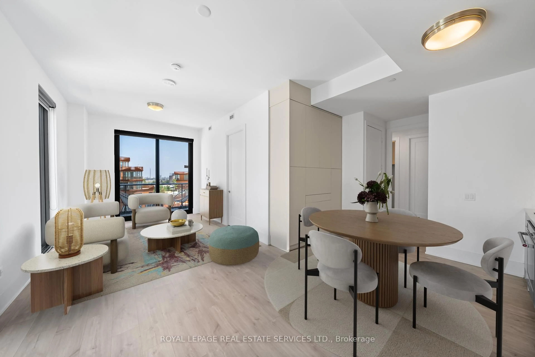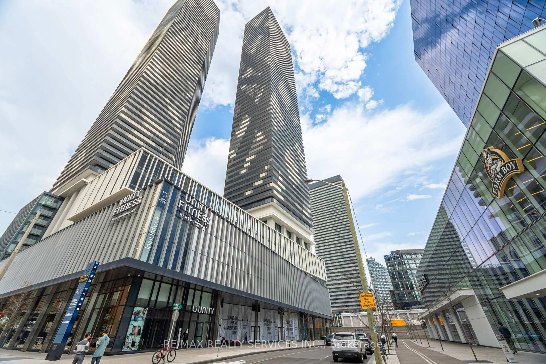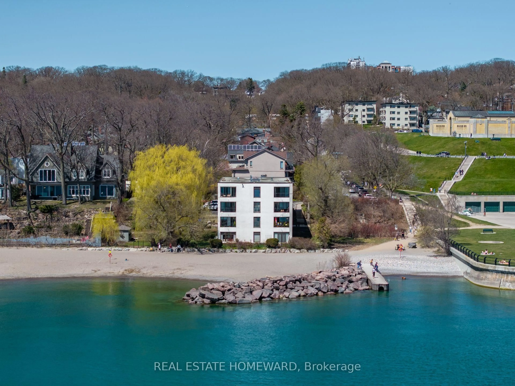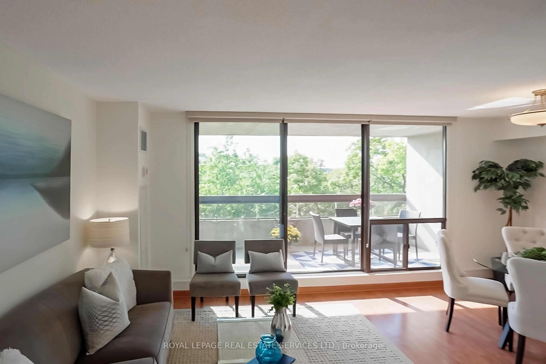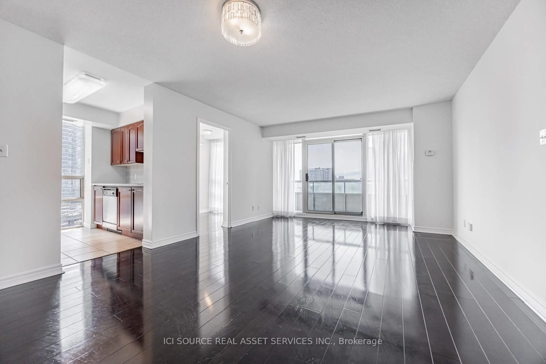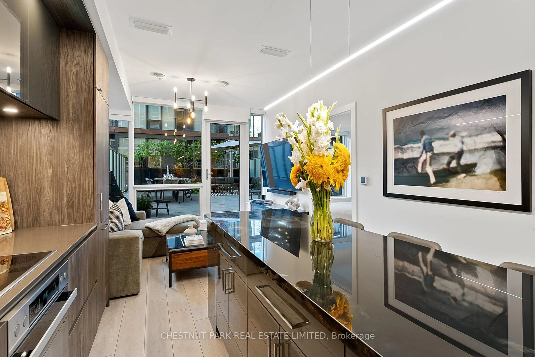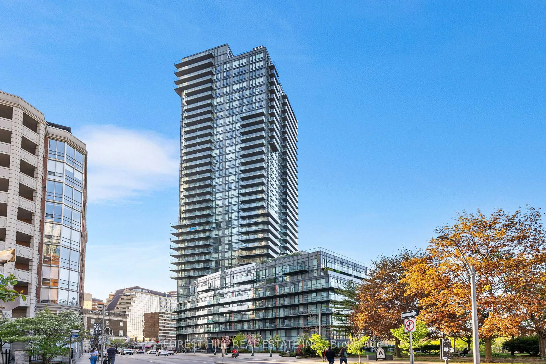Welcome to the Iconic Sugar Wharf Condominiums by Menkes. An inspired blend of comfort, design, and location in the heart of Toronto's waterfront. Bright and spacious 3-bedroom corner suite in pristine condition, offering a 812 sqft of interior space complemented by a 335 sqft wraparound balcony, where you can relax and enjoy panoramic views of the city skyline along the lake view. All bedrooms are generously sized, offering large windows and closet spaces. Floor-to-ceiling windows and elegant laminate floors set the tone for modern luxury. The sleek open-concept layout and the modern kitchen equipped with built-in appliances and spacious storages are perfect for stylish urban living. Residents of 55 Cooper St enjoy exclusive access to a full suite of building amenities, including a state-of-the-art fitness centre, indoor pool, a landscaped rooftop terraces and 24-hour concierge service. Perfectly located in the heart of Toronto, where you're just steps to Sugar Beach, Loblaws, LCBO, and St. Lawrence Market, with Union Station, the Financial District, and the Harbourfront Centre. Whether you're searching for your next family home or a smart investment opportunity, Sugar Wharf effortlessly combines luxury, lifestyle, and convenience.
Inclusions: All existing light fixtures, kitchen appliances (oven, hood, dishwasher, microwave), stacked washer/dryer and existing window coverings
