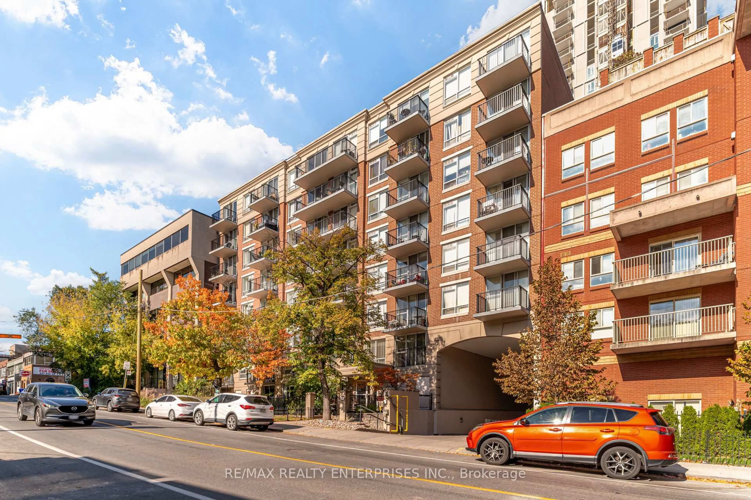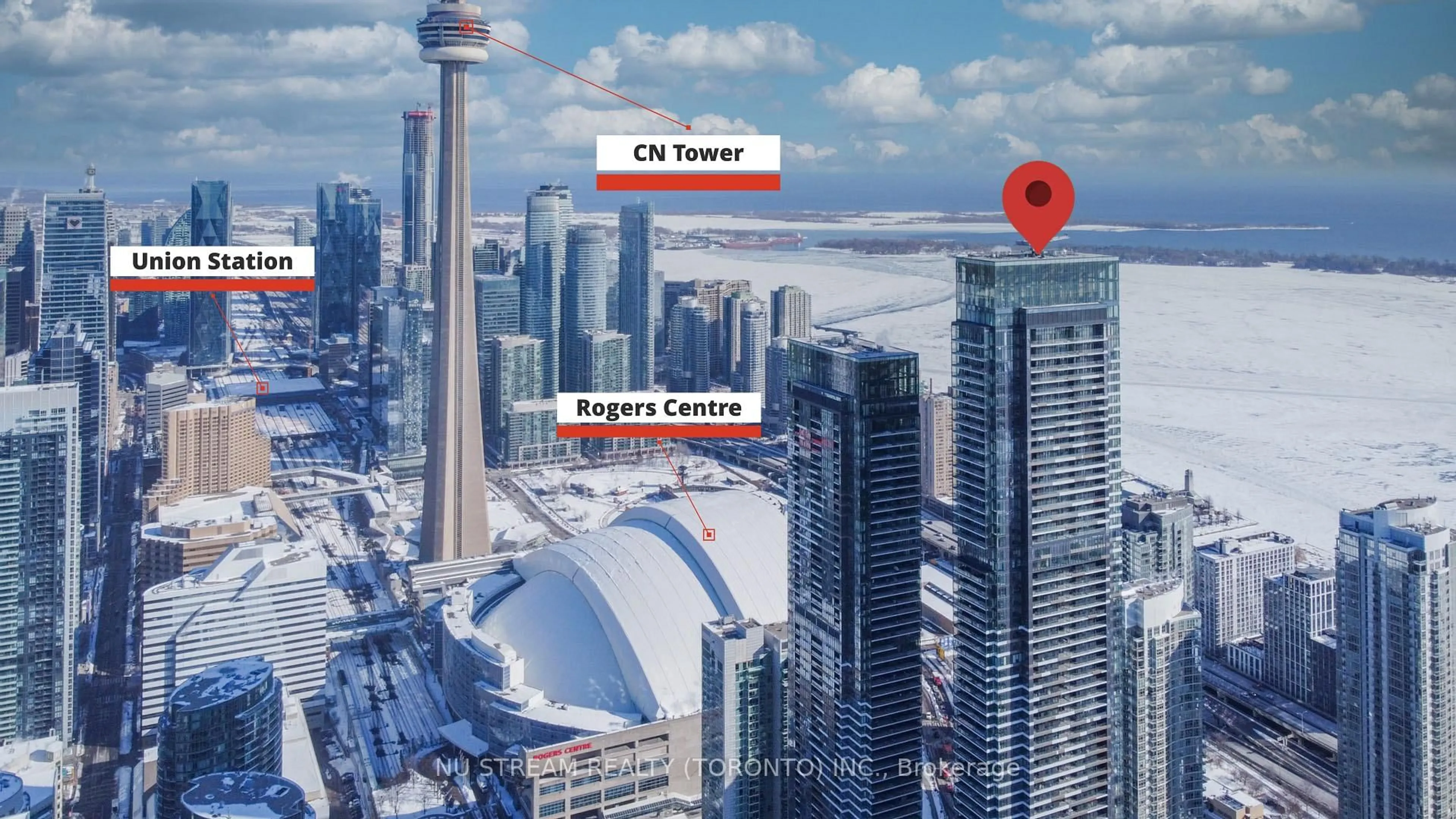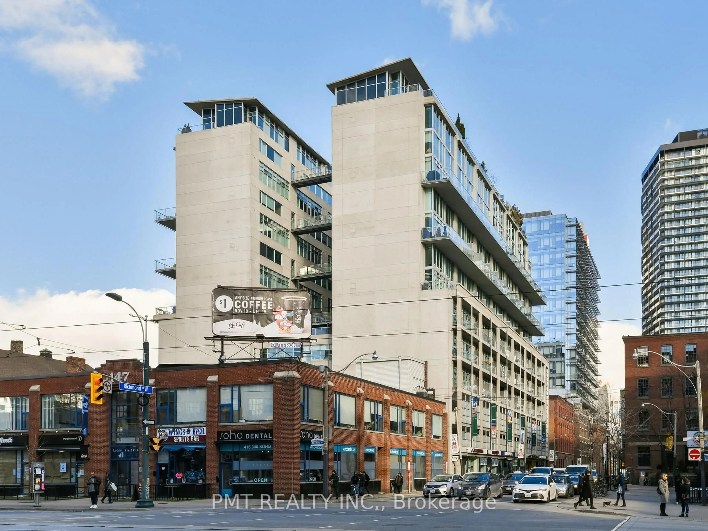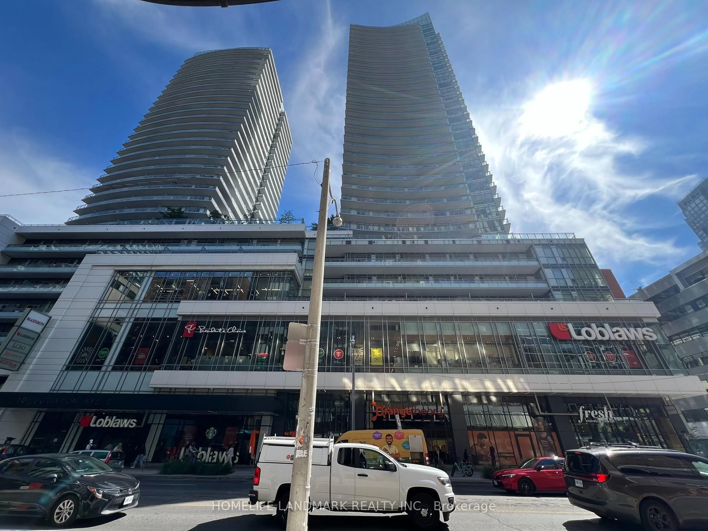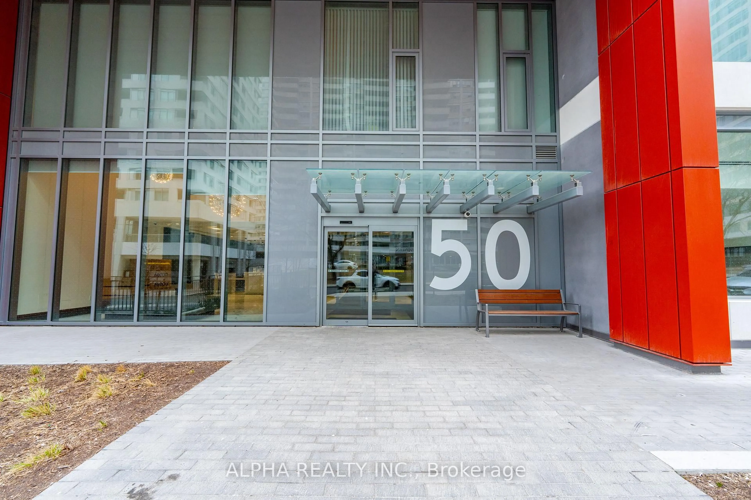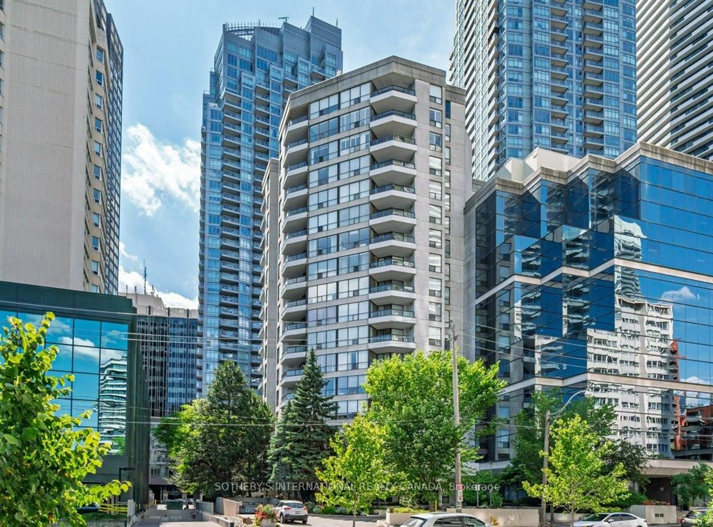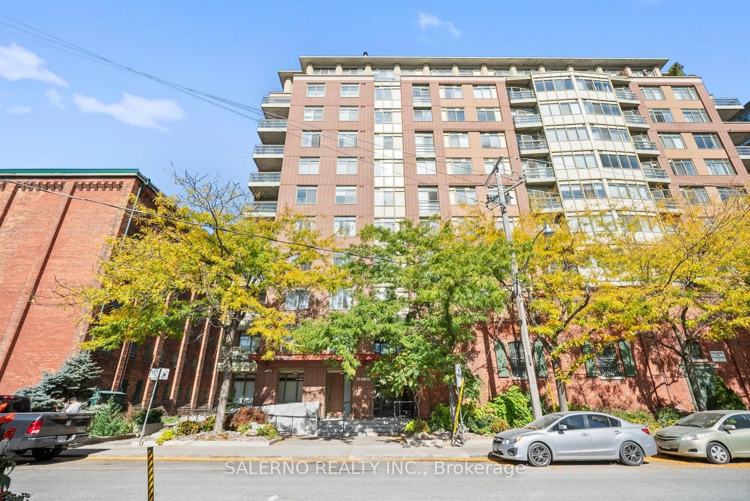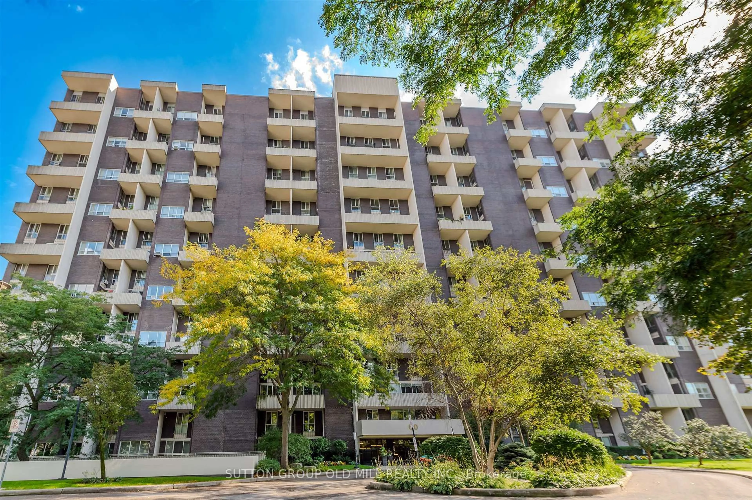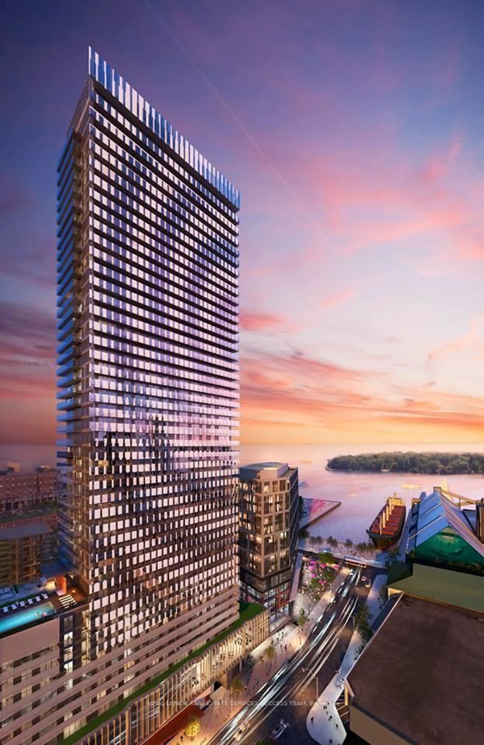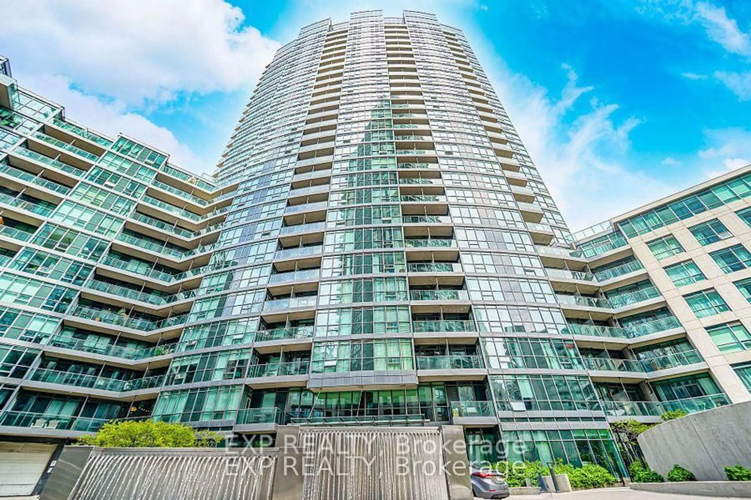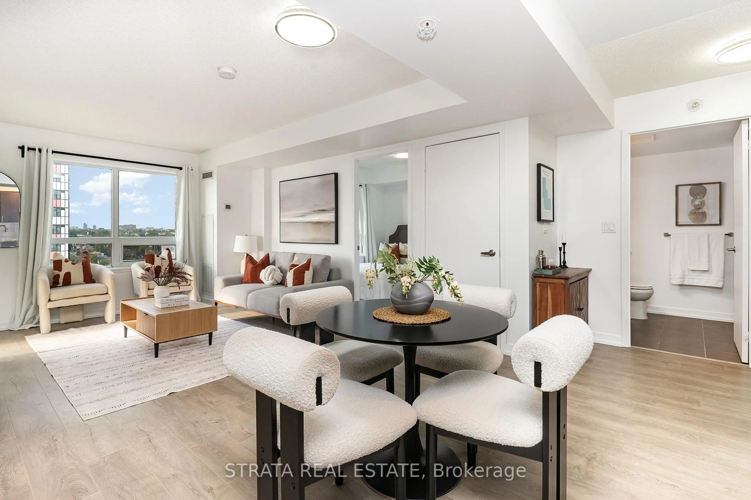Welcome to the Metro, one of midtown's most desirable addresses. This rare two-storey loft offers a thoughtful balance of sophistication, convenience, and comfort ideal for professionals, couples, or those looking to downsize without compromise.Step inside and be greeted by soaring 17-foot ceilings, filling the space with natural light and creating an airy, elegant atmosphere. The open-concept main level has been beautifully upgraded: quartz countertops with a matching backsplash, an extra-wide stainless steel sink, new track lighting, and a striking dining chandelier elevate the kitchen and dining area. A new induction stove and double-door fridge with bottom freezer complete the stylish, functional space. Upstairs, the private bedroom features a walk-in closet and a solid door, offering peace and separation from the main living space. Just outside the bedroom, a lofted office overlooks the bright and airy living room perfect for working from home in style.The balcony extends your living outdoors, with views overlooking the Kay Gardner Beltline, a scenic, tree-lined trail popular for walking, running, and cycling. It offers a peaceful, natural backdrop while keeping you connected to the best of midtown.This suite also includes underground parking and an oversized locker, offering exceptional storage and practicality. Maintenance fees cover all utilities, simplifying day-to-day living.The location speaks for itself: a prestigious midtown address surrounded by shops, restaurants, cafes, trails, and easy transit options. It's a community known for its quiet elegance and long-standing appeal to those who value both city access and residential calm.This loft is more than just a home- It's a lifestyle upgrade!
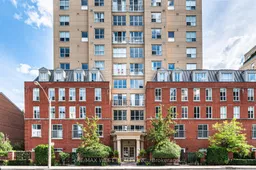 12
12

