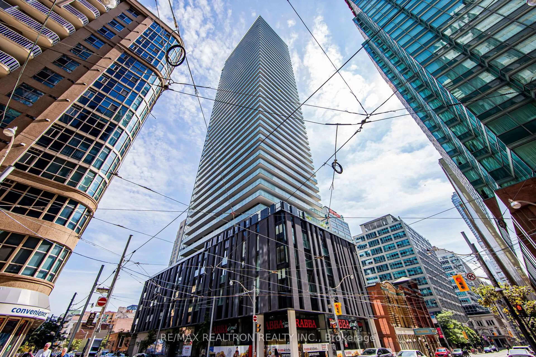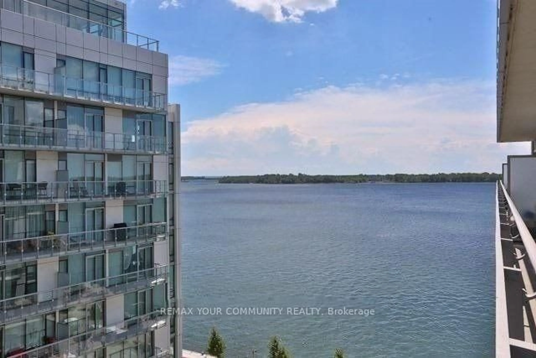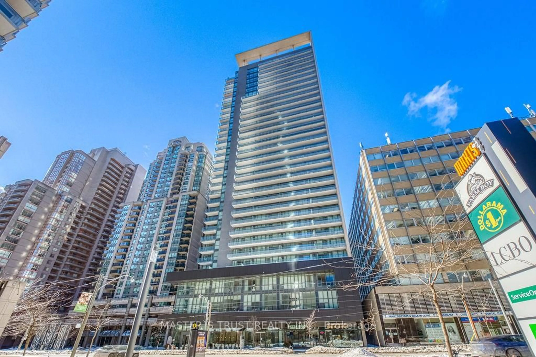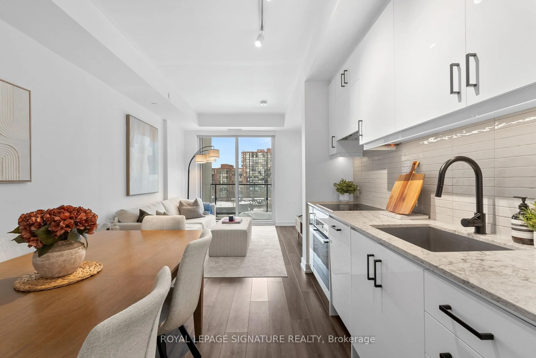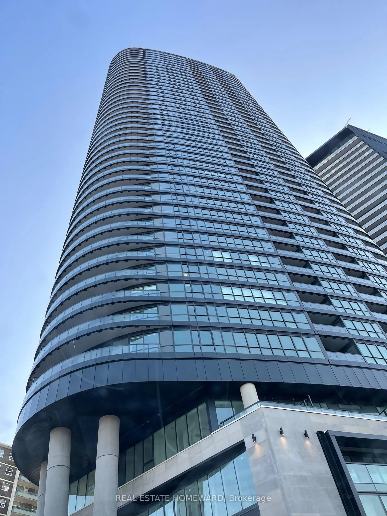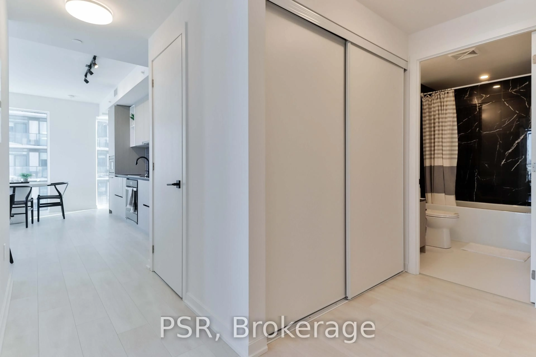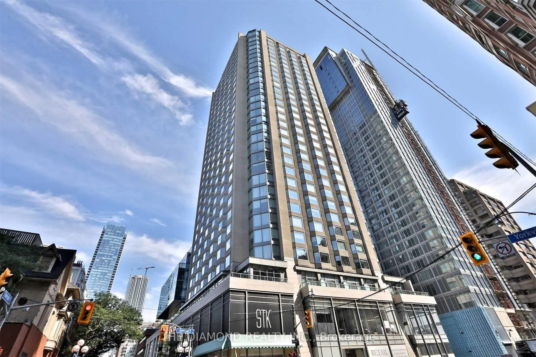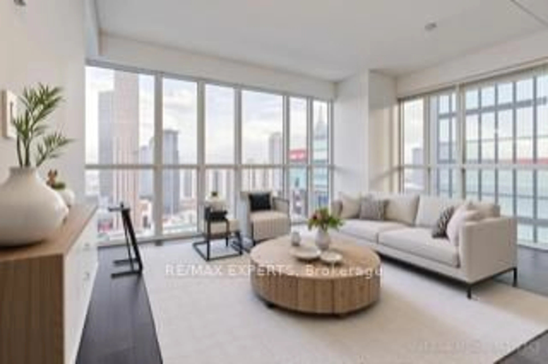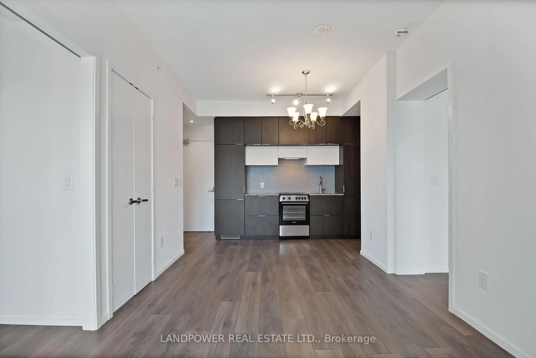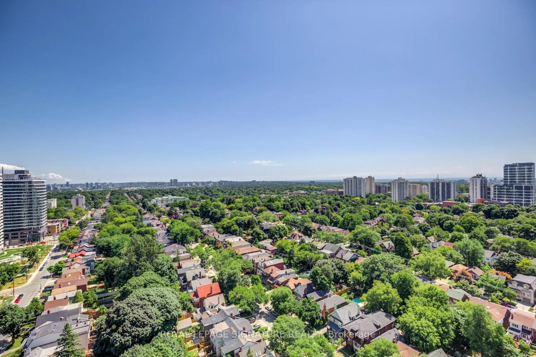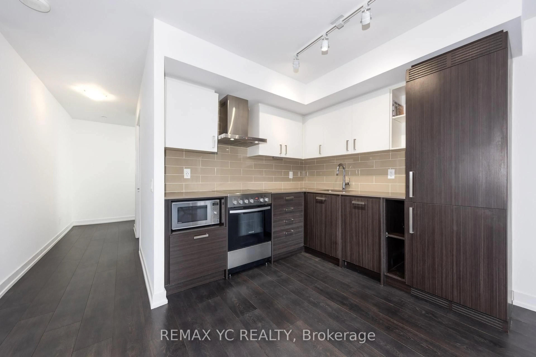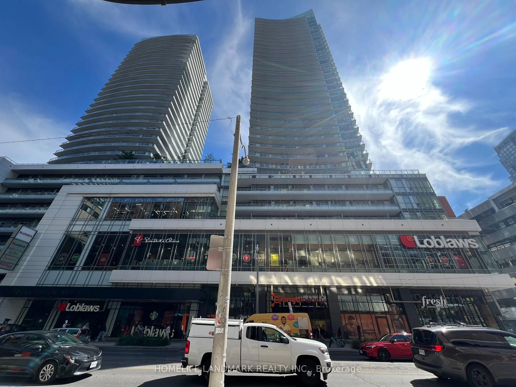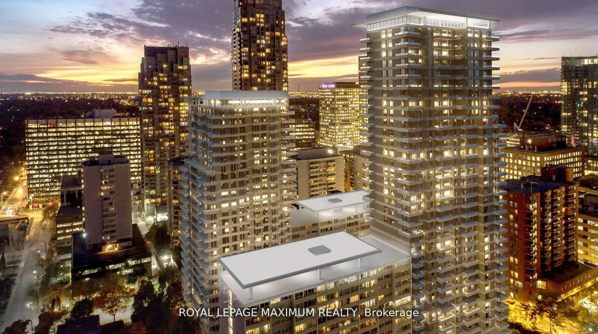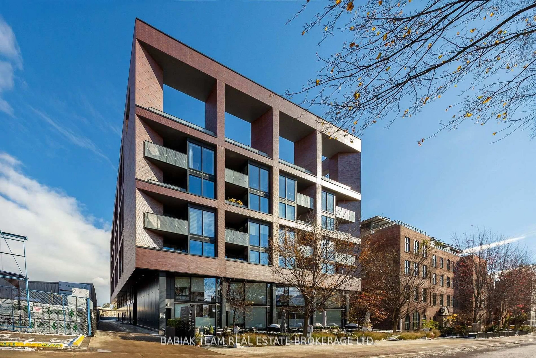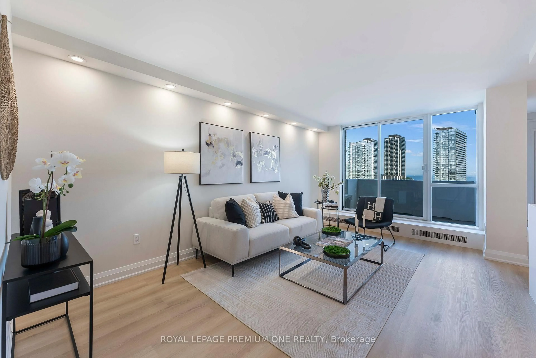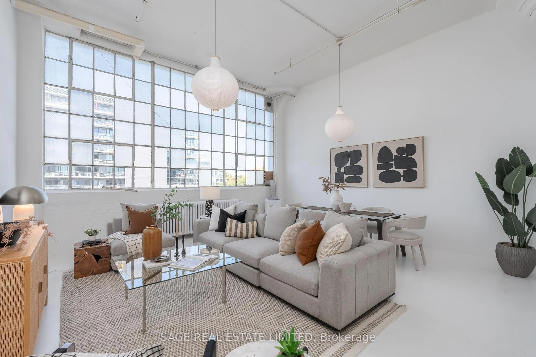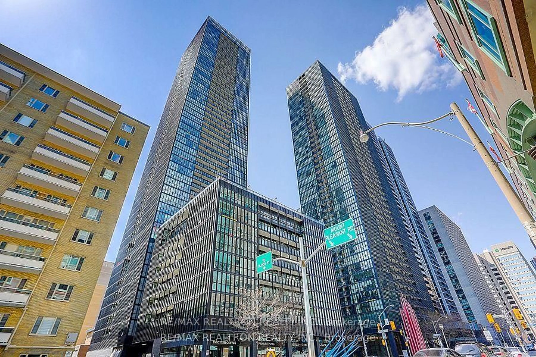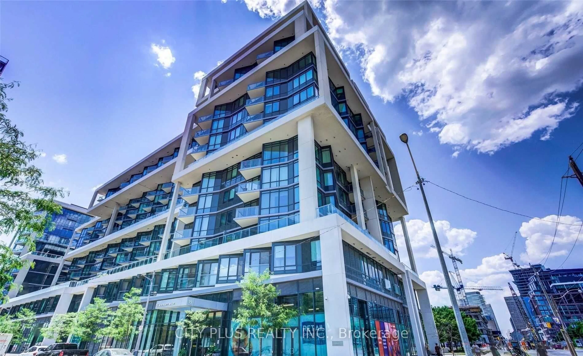Rare 323 sq ft private terrace with natural gas BBQ hookup, water hose, and drain sets this freshly updated 2-bedroom, 2-bathroom condo apart at the Madison in Midtown Toronto. This bright, open-concept unit features brand new luxury vinyl flooring (late 2024), fresh paint throughout, updated light fixtures, floor-to-ceiling windows, and that spectacular terrace that truly extends your living space. The terrace is larger than most in the building and perfect for everything from morning coffee to evening entertaining. The spacious primary bedroom easily accommodates a king bed and includes an ensuite with a walk-in glass shower. The second full bathroom includes a tub. The flexible second bedroom features a premium built-in desk/Murphy bed unit (queen-sized), creating the perfect home office that converts seamlessly for guests. Stainless steel appliances complete the kitchen, and the convenient in-suite laundry with washer/dryer and storage make daily life effortless. Parking and locker included, plus the unique convenience of same-floor access to all building amenities. The Madison puts everything at your doorstep: Loblaws and LCBO in the building's base, steps to the subway and nearly-complete Crosstown LRT, and the shops, dining, and entertainment of Yonge & Eglinton. The pet-friendly building is Beanfield Fiber-ready for lightning-fast, affordable internet. Resort-style amenities include 24/7 concierge, fitness centre, yoga studio, indoor pool, hot tub, steam room, rooftop terrace with BBQs, theatre room, and more. Perfect for professionals who value walkability and connection, or anyone seeking convenience in Midtown's most dynamic neighbourhood.
Inclusions: Full-size stainless steel kitchen appliances, including refrigerator, stove top, oven, built-in microwave, and dishwasher. Full-size white stackable top-load washer and dryer. Built-in desk/Murphy bed unit. All light fixtures and window coverings.
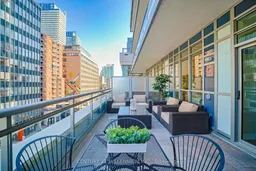 50
50

