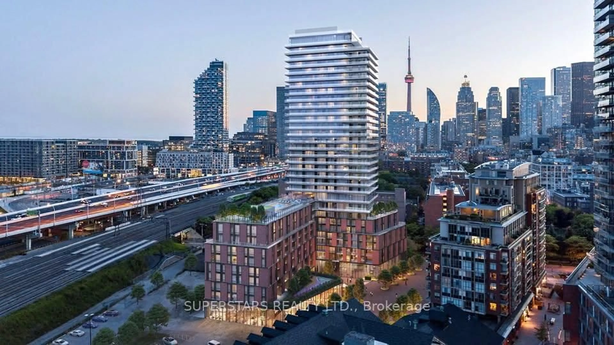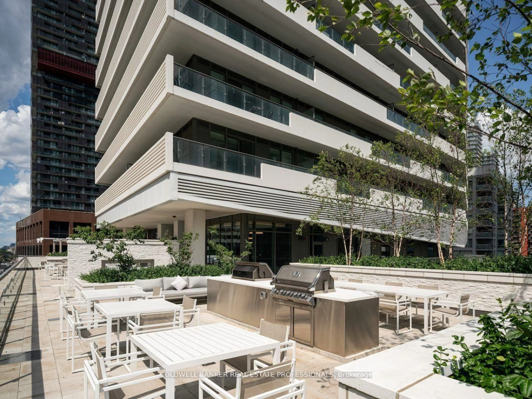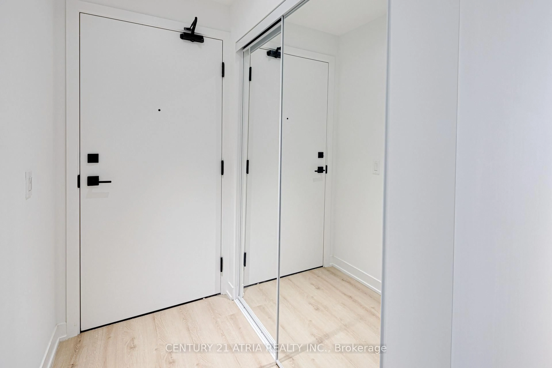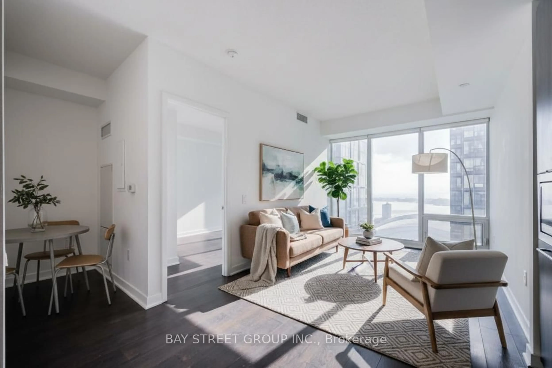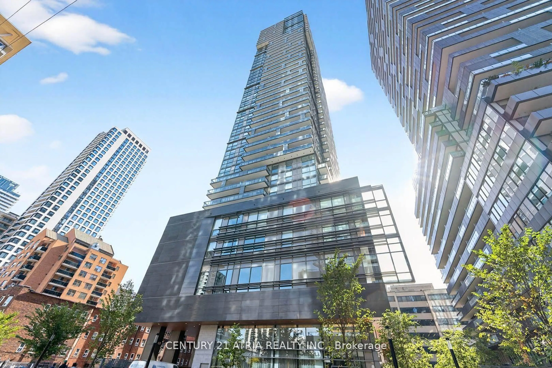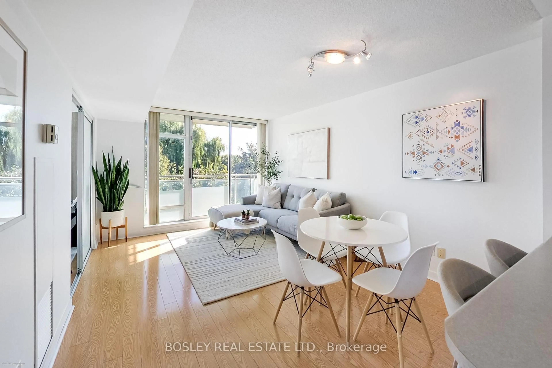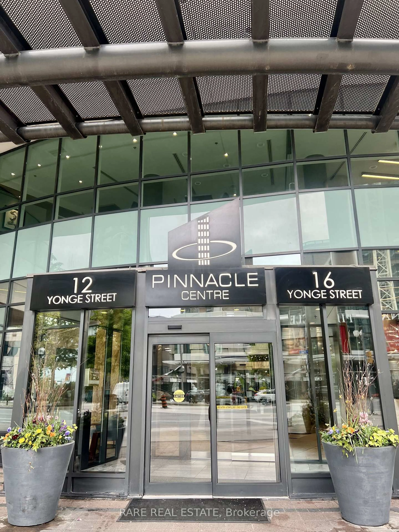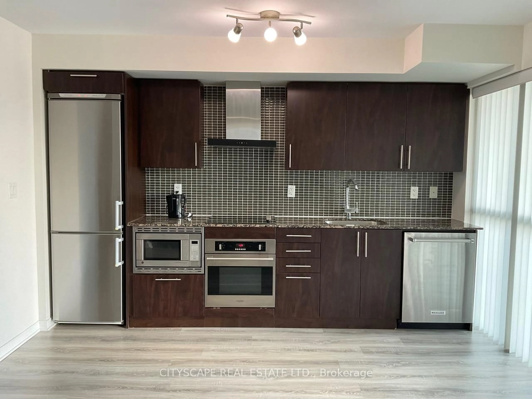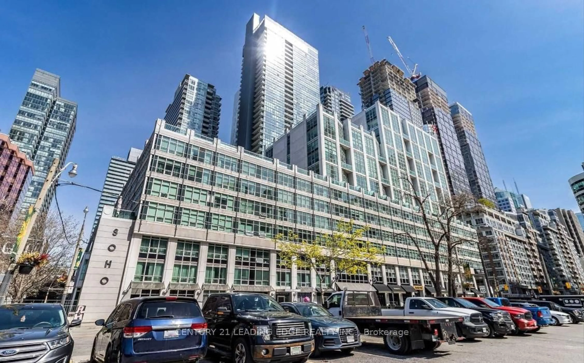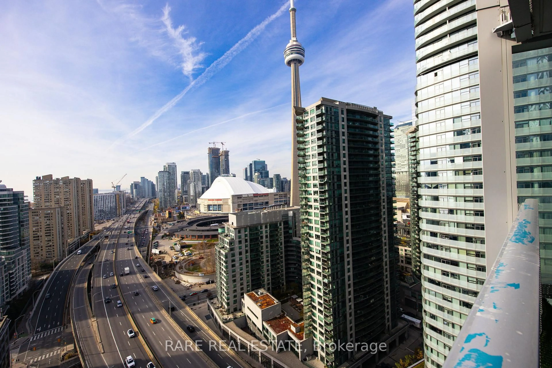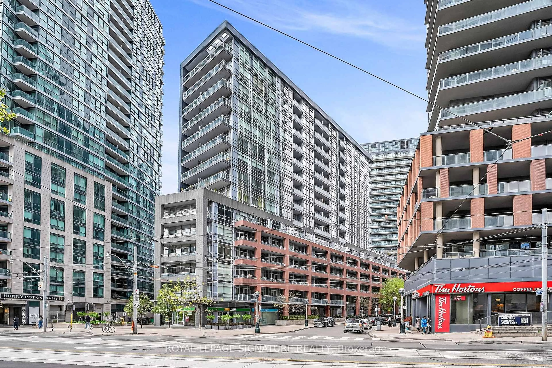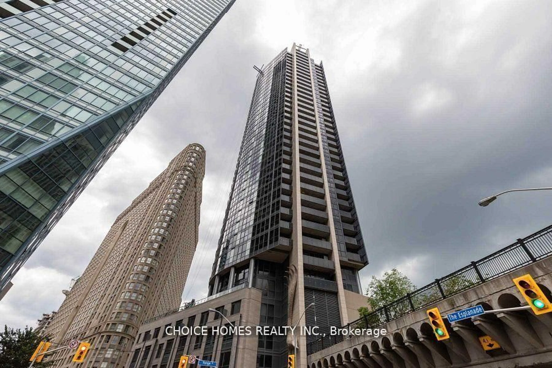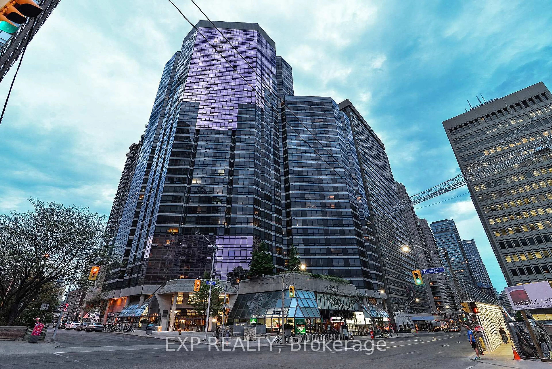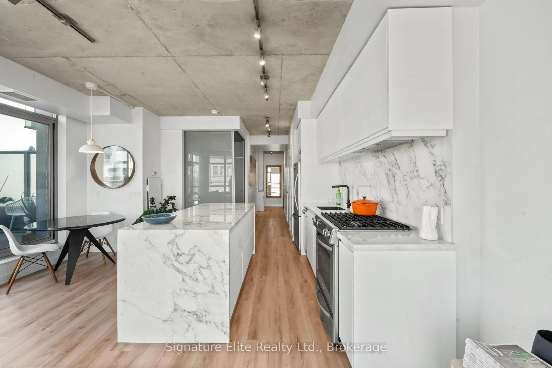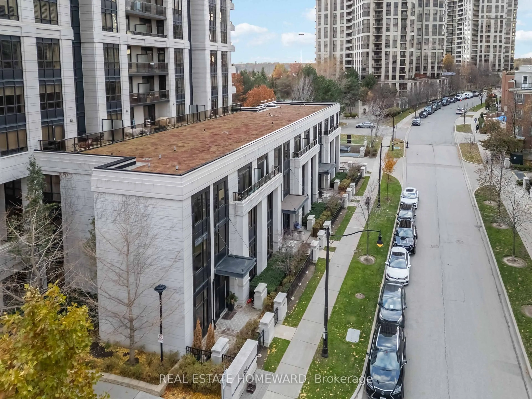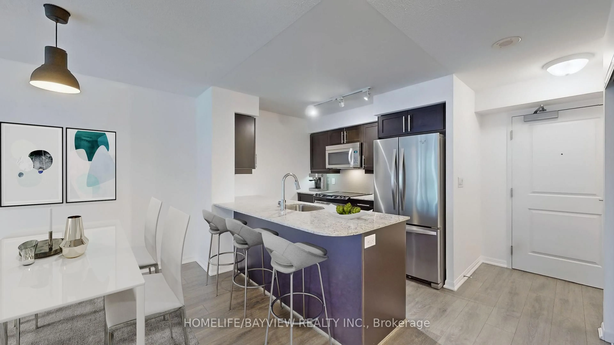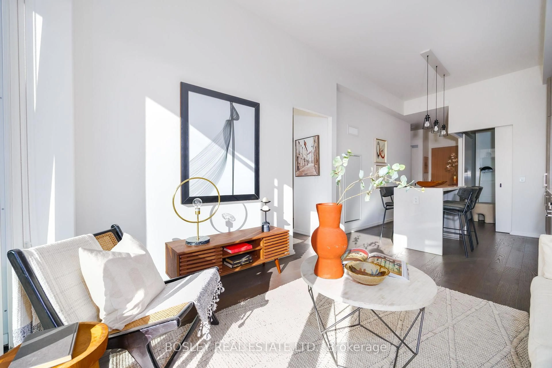Sold 110 days ago
105 McCaul St #204, Toronto, Ontario M5T 2X4
In the same building:
-
•
•
•
•
Sold for $···,···
•
•
•
•
Contact us about this property
Highlights
Sold since
Login to viewEstimated valueThis is the price Wahi expects this property to sell for.
The calculation is powered by our Instant Home Value Estimate, which uses current market and property price trends to estimate your home’s value with a 90% accuracy rate.Login to view
Price/SqftLogin to view
Monthly cost
Open Calculator
Description
Signup or login to view
Property Details
Signup or login to view
Interior
Signup or login to view
Features
Heating: Heat Pump
Cooling: Central Air
Exterior
Signup or login to view
Features
Patio: Terr
Balcony: Terr
Condo Details
Signup or login to view
Property History
Login required
Sold
$•••,•••
Stayed 27 days on market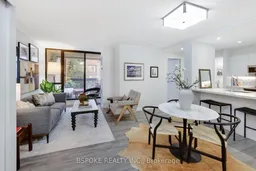 Listing by trreb®
Listing by trreb®

Login required
Expired
Login required
Listed
$•••,•••
Stayed --94 days on market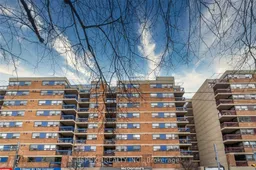 Listing by trreb®
Listing by trreb®

Property listed by BSPOKE REALTY INC., Brokerage

Interested in this property?Get in touch to get the inside scoop.

