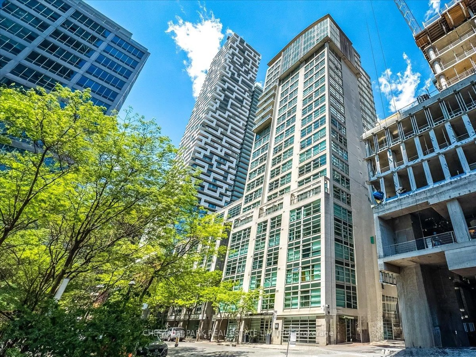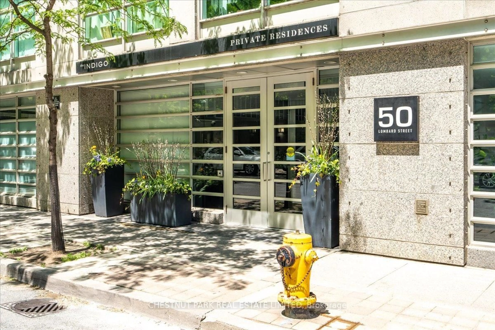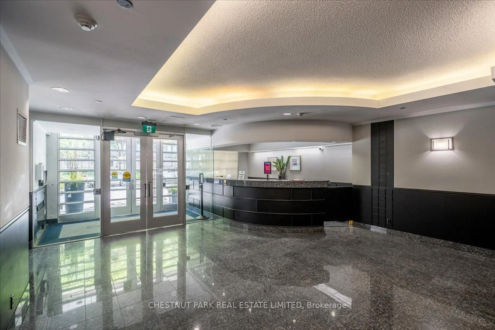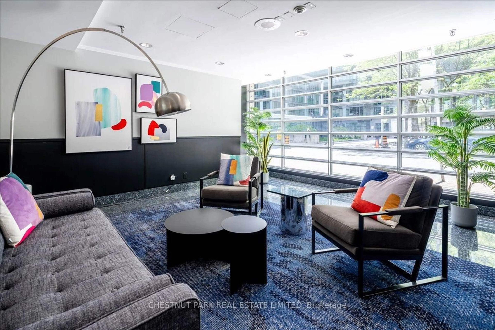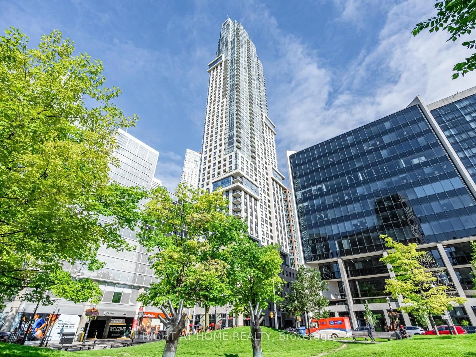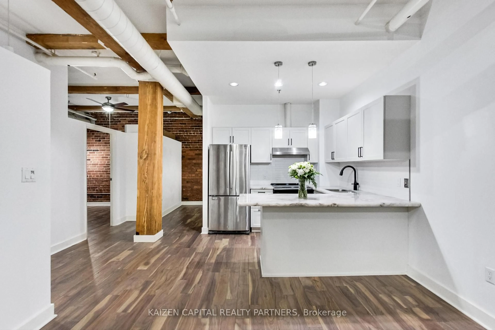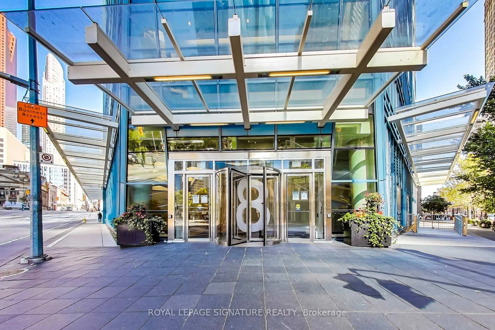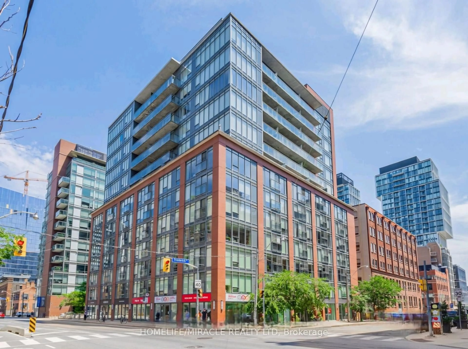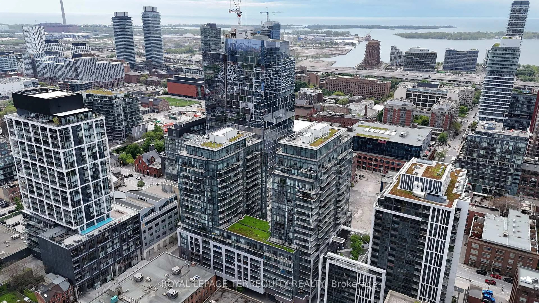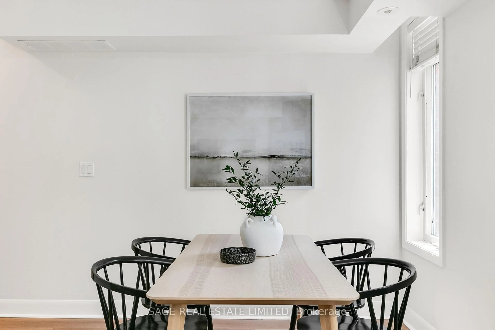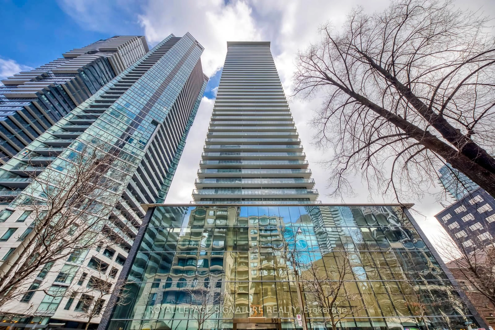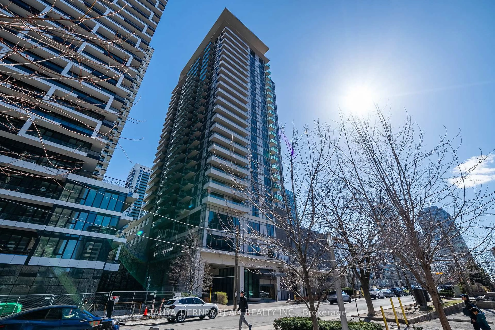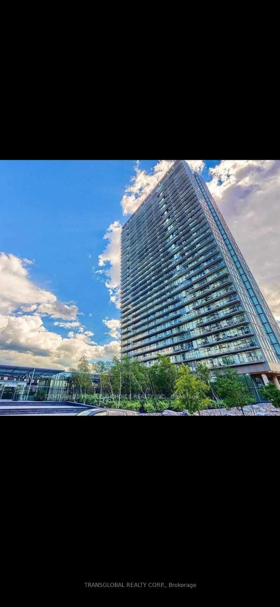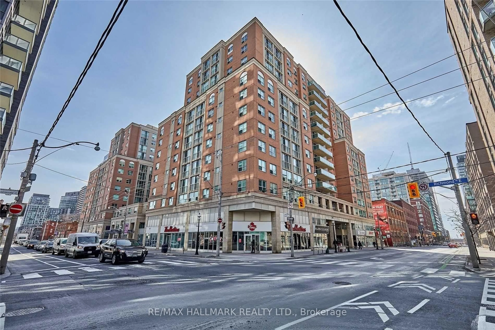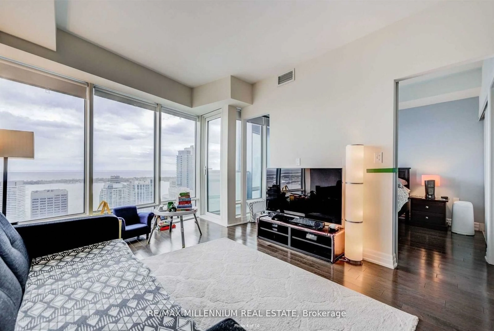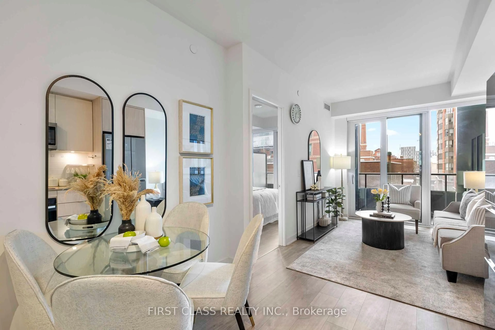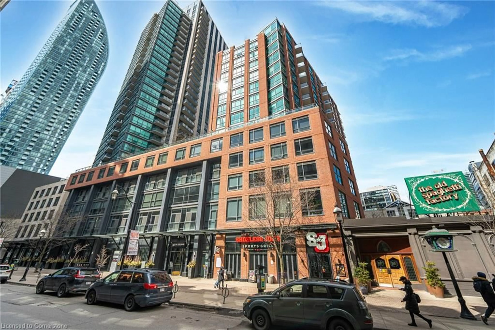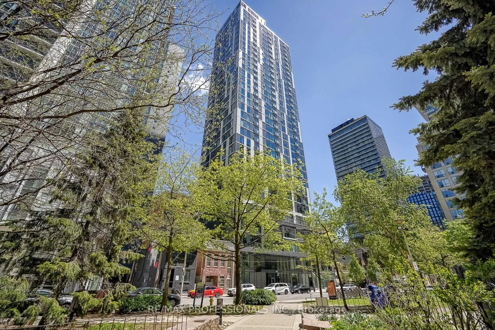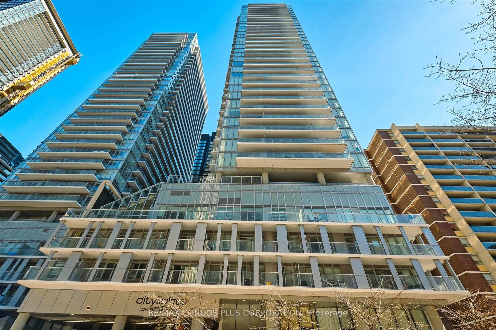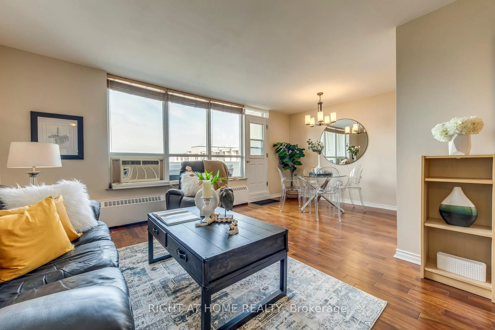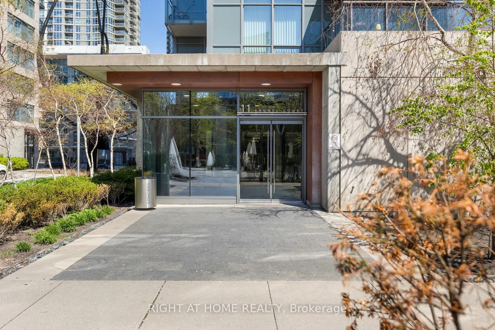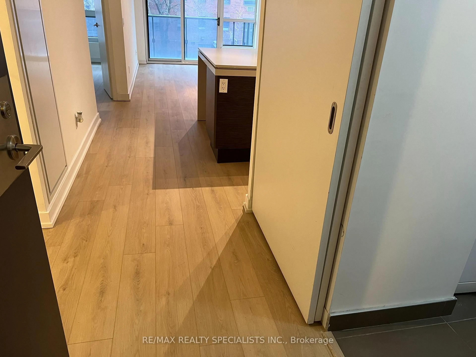50 Lombard St #1401, Toronto, Ontario M5C 2X4
Contact us about this property
Highlights
Estimated ValueThis is the price Wahi expects this property to sell for.
The calculation is powered by our Instant Home Value Estimate, which uses current market and property price trends to estimate your home’s value with a 90% accuracy rate.Not available
Price/Sqft$695/sqft
Est. Mortgage$2,826/mo
Tax Amount (2025)$2,707/yr
Maintenance fees$1269/mo
Days On Market125 days
Total Days On MarketWahi shows you the total number of days a property has been on market, including days it's been off market then re-listed, as long as it's within 30 days of being off market.395 days
Description
This unit offers 940 sq ft of living space, providing a generous layout that is rare in todays market. It offers spacious & bright living areas, ample storage, thoughtful design that makes it easy to feel at home. The Indigo is a low-density building with only 104 suites creating a warm and welcoming environment & puts you in the heart of some of Toronto's best dining, shopping, and entertainment right at your doorstep. Just steps away from the St. Lawrence Market, Eaton Centre & Financial District, Theatres, Restaurants & Nightlife. It is also conveniently located near George Brown College, Toronto Metropolitan University (TMU), and the University of Toronto (UofT). The Indigo was built with unique features that set it apart: High-speed elevators with a backup generator, Secure package storage with email notifications & Boutique concierge service. One of the advantages of living here is that maintenance fees include key services that many new buildings charge separately for: 24/7 Onsite Concierge & Security, Heating and Cooling Costs as well as Water are Included. Enjoy the benefit of an on-site Property Manager, ensuring maintenance requests and repairs are handled efficiently. Easy Access to Transit & Commuting Options: Subway & Streetcars - steps from Queen and King stations. Union Station - GO Train and VIA Rail for commuters. Easy highway access to the Gardiner Expressway & DVP. Residents enjoy a rooftop terrace with breathtaking skyline views, a well-equipped fitness center, a 2 floor party room, and guest suite all designed to enhance your lifestyle. Close Proximity to Green Spaces & Outdoor Living such as St. James Park & Berczy Park Whether you're a young professional, student, or someone looking for a boutique-style residence in downtown Toronto, The Indigo Private Residences provide the perfect balance of comfort, convenience, and community.
Property Details
Interior
Features
Main Floor
Dining
4.8 x 3.78hardwood floor / O/Looks Living
Kitchen
3.24 x 3.15Marble Floor / Galley Kitchen / B/I Appliances
Primary
3.25 x 3.23hardwood floor / Double Closet
2nd Br
4.0 x 2.46hardwood floor / Closet
Exterior
Parking
Garage spaces 1
Garage type Underground
Other parking spaces 0
Total parking spaces 1
Condo Details
Amenities
Concierge, Guest Suites, Gym, Party/Meeting Room, Visitor Parking, Rooftop Deck/Garden
Inclusions
Property History
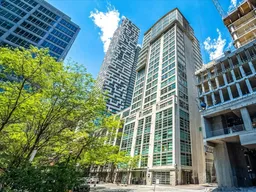 27
27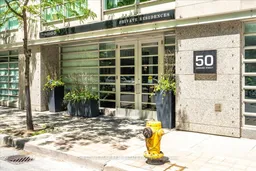
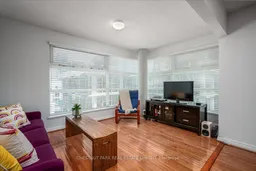
Get up to 0.5% cashback when you buy your dream home with Wahi Cashback

A new way to buy a home that puts cash back in your pocket.
- Our in-house Realtors do more deals and bring that negotiating power into your corner
- We leverage technology to get you more insights, move faster and simplify the process
- Our digital business model means we pass the savings onto you, with up to 0.5% cashback on the purchase of your home
