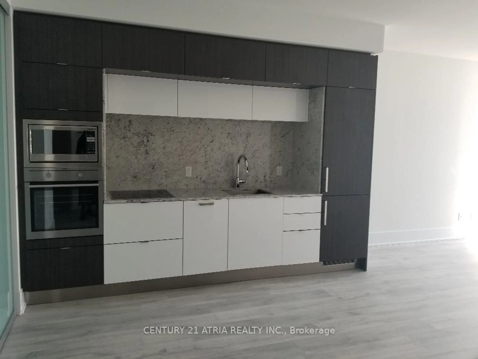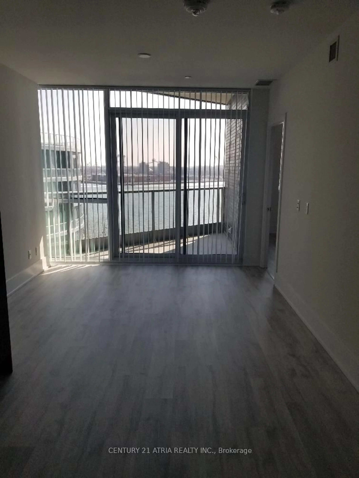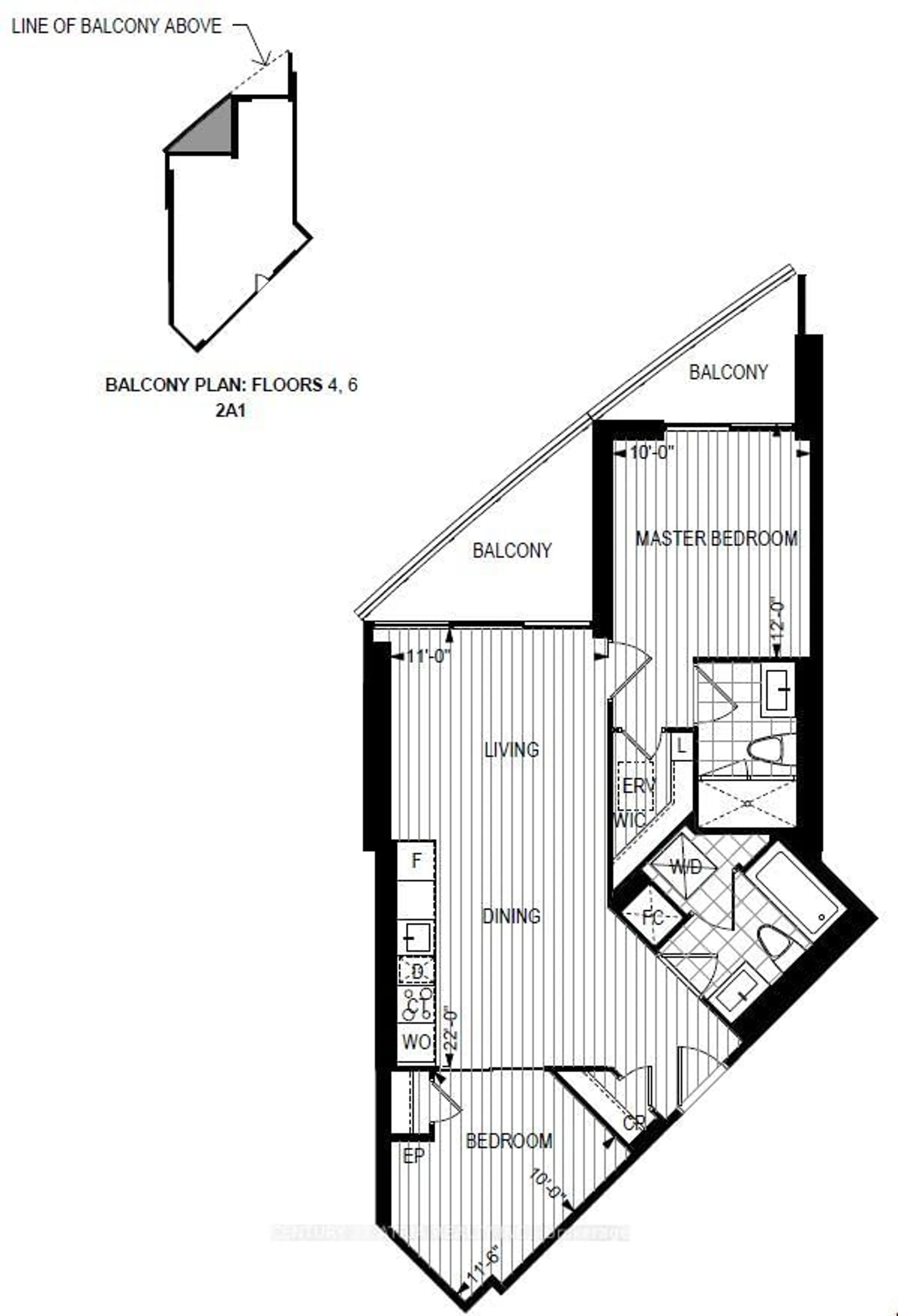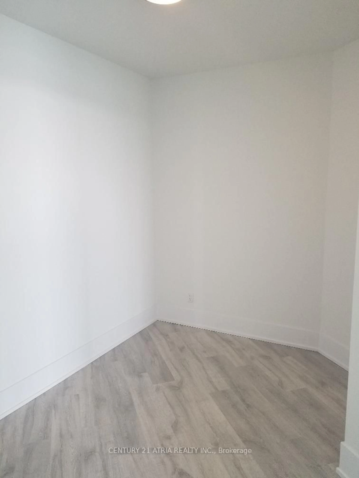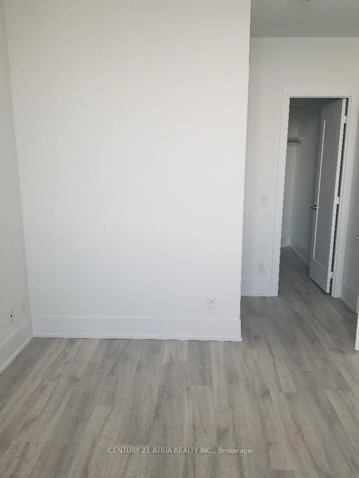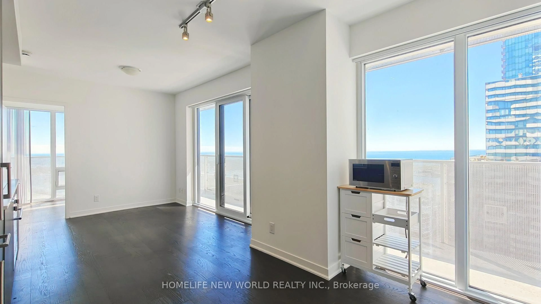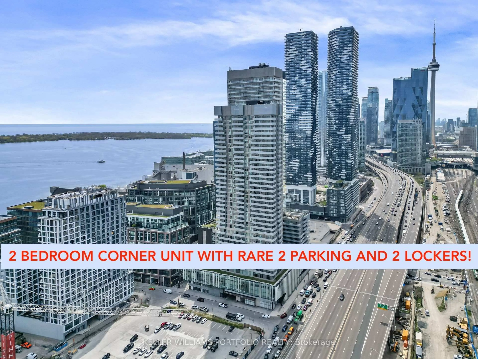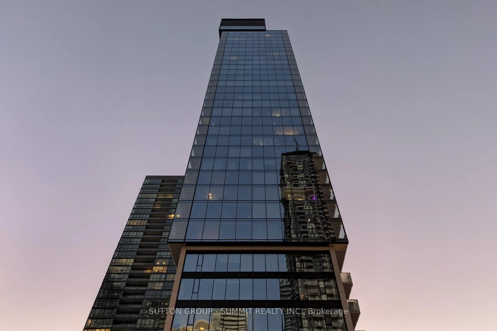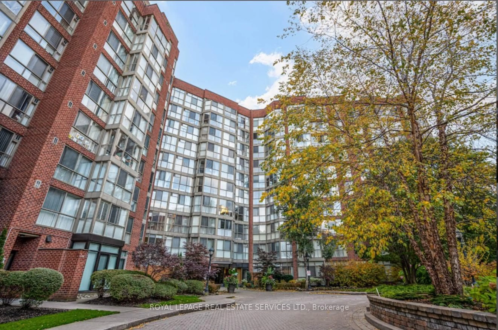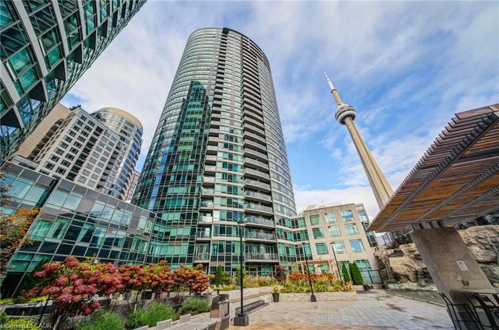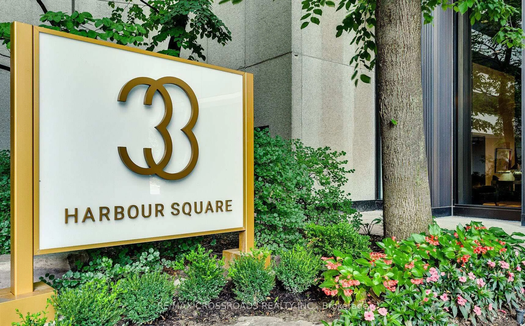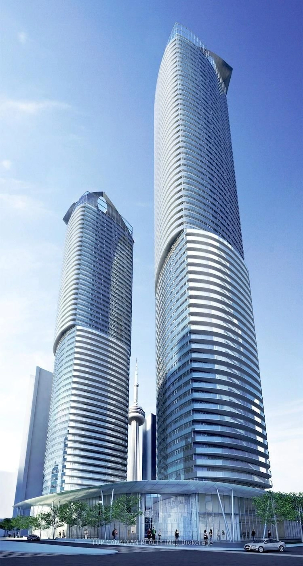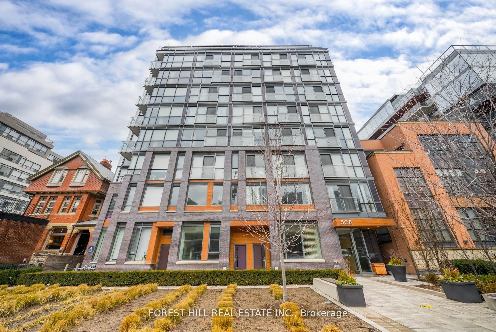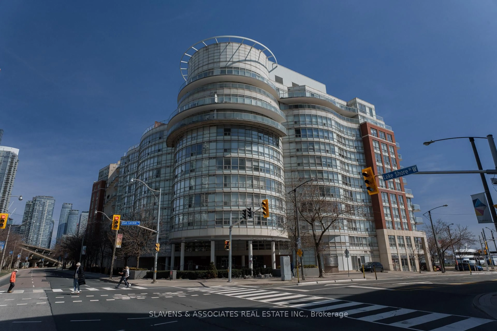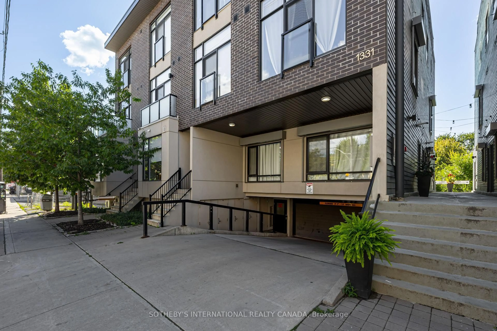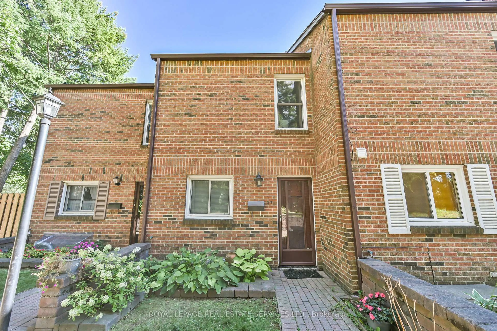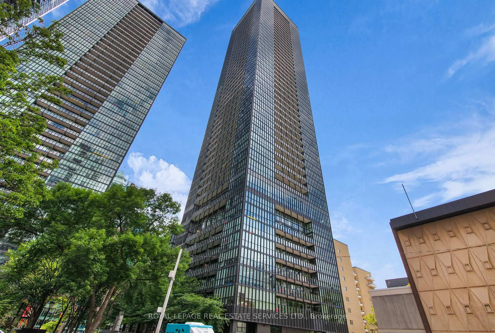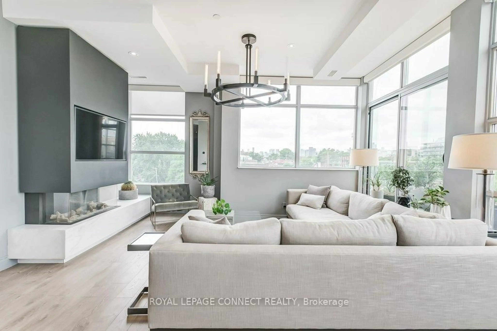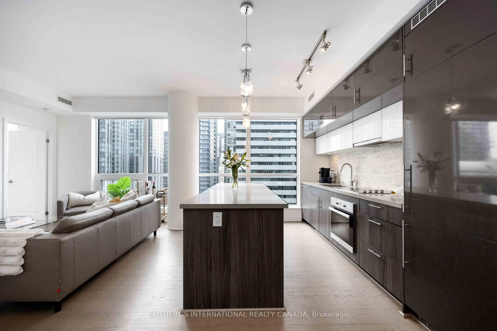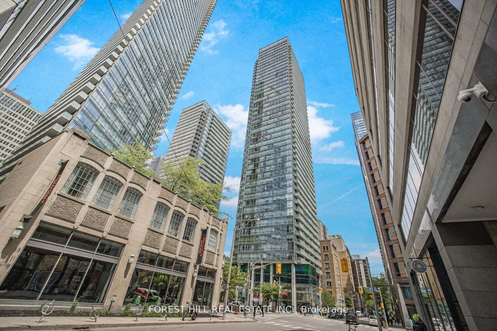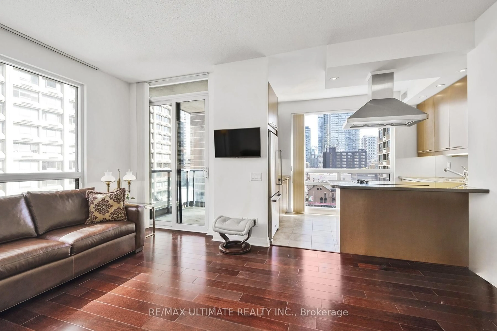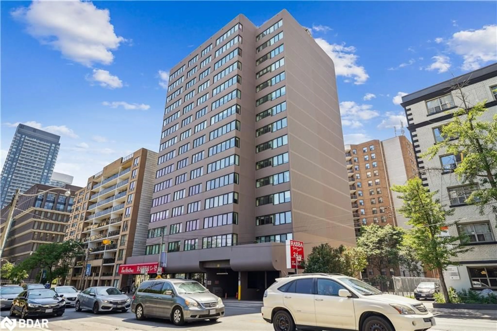1 Edgewater Dr #605, Toronto, Ontario M5A 0L1
Contact us about this property
Highlights
Estimated valueThis is the price Wahi expects this property to sell for.
The calculation is powered by our Instant Home Value Estimate, which uses current market and property price trends to estimate your home’s value with a 90% accuracy rate.Not available
Price/Sqft$1,045/sqft
Monthly cost
Open Calculator

Curious about what homes are selling for in this area?
Get a report on comparable homes with helpful insights and trends.
+47
Properties sold*
$750K
Median sold price*
*Based on last 30 days
Description
Breathtaking Southeast Lake Views From. This spacious 751 sq ft suite features soaring 9 ft ceilings and engineered laminate flooring throughout. The primary bedroom boasts stunning lake views, a large walk-in closet with built-in shelves, and a sleek 3-piece ensuite. Wake up to serene waterfront views and abundant natural light. The modern kitchen is equipped with built-in appliances, full-height cabinetry, and elegant quartz countertops - the perfect blend of style and functionality. Pet Friendly & Steps To Dog Park. Take A Stroll Down The Boardwalk Or Catch The Ferry To The Island. Sugar Beach Just Steps Away! Ttc Bus, Loblaws, Lcbo, St Lawrence Market, Distillery District Are Also Close By. Includes 1 parking and 1 locker.
Property Details
Interior
Features
Ground Floor
Dining
6.41 x 3.36Combined W/Kitchen / Open Concept
Primary
3.04 x 3.66W/I Closet / W/O To Balcony / 3 Pc Ensuite
Br
3.84 x 2.75Closet / Sliding Doors / Open Concept
Living
6.41 x 3.36Combined W/Dining / W/O To Balcony / W/O To Balcony
Exterior
Features
Parking
Garage spaces 1
Garage type Underground
Other parking spaces 0
Total parking spaces 1
Condo Details
Amenities
Concierge, Exercise Room, Gym, Outdoor Pool, Party/Meeting Room, Rooftop Deck/Garden
Inclusions
Property History
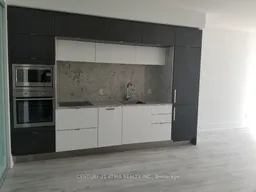 13
13