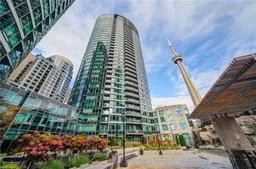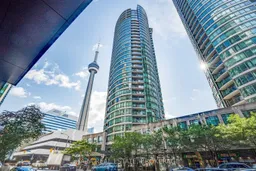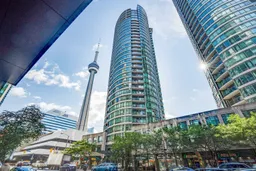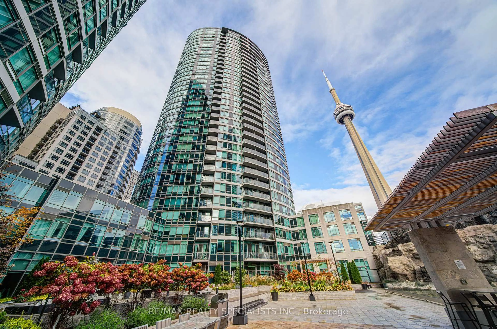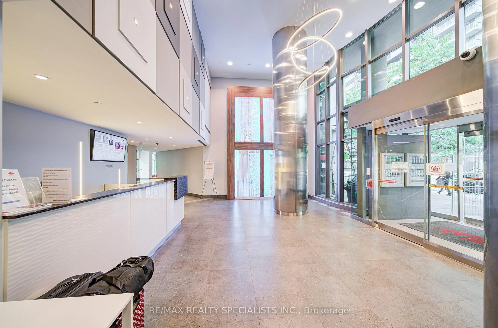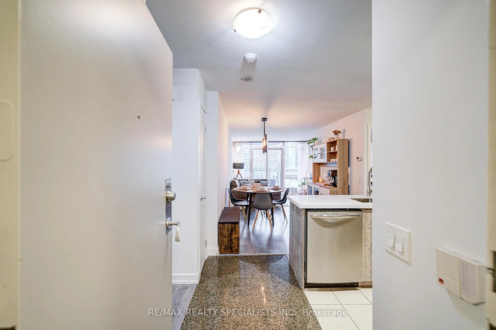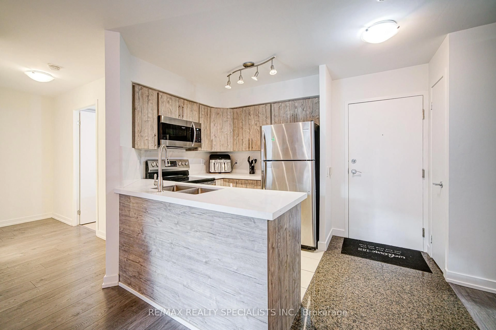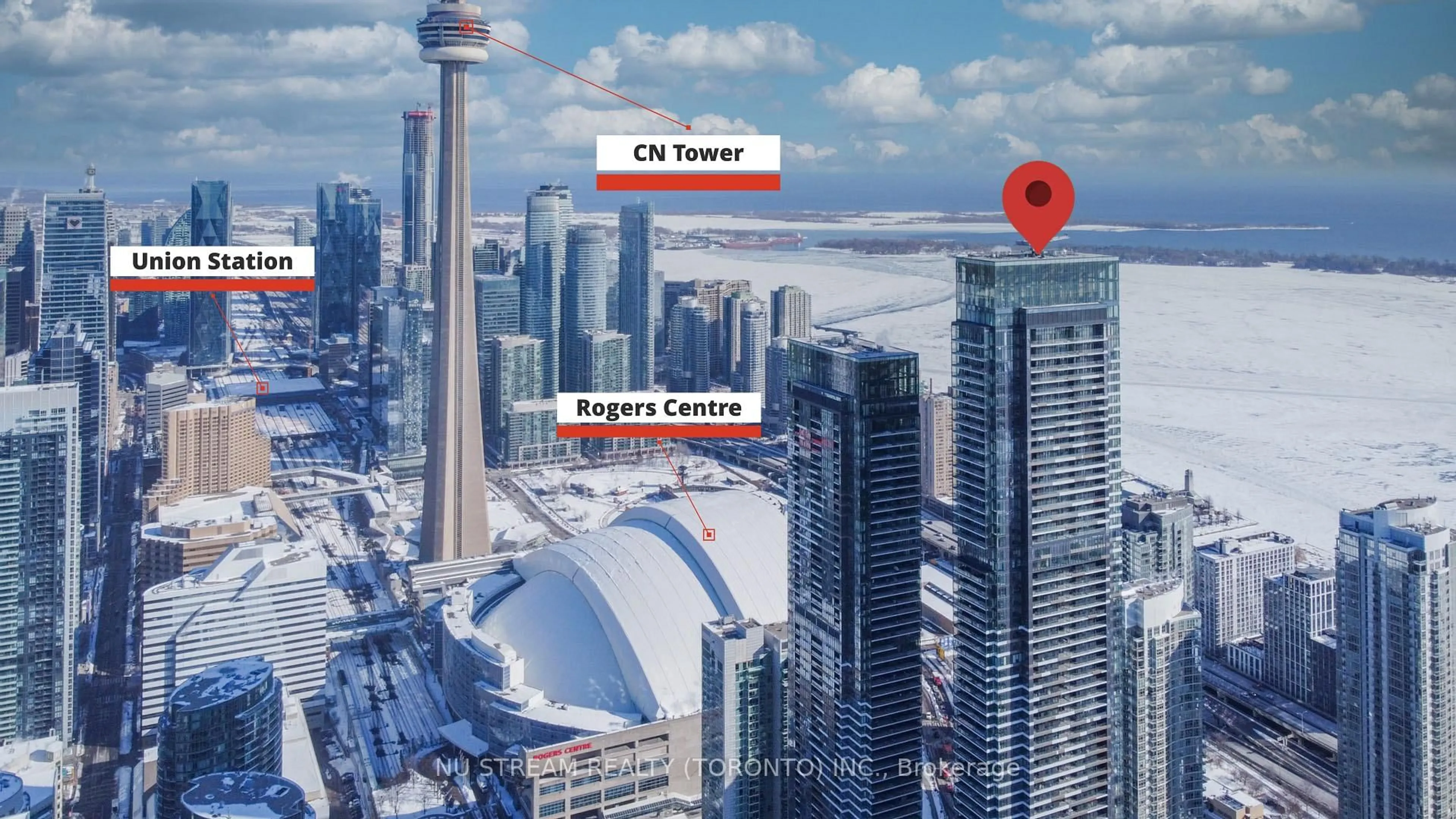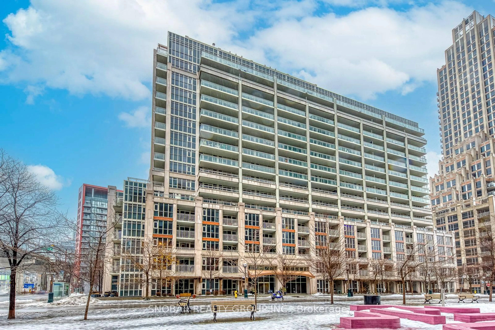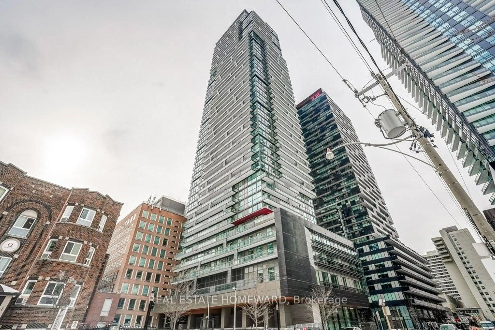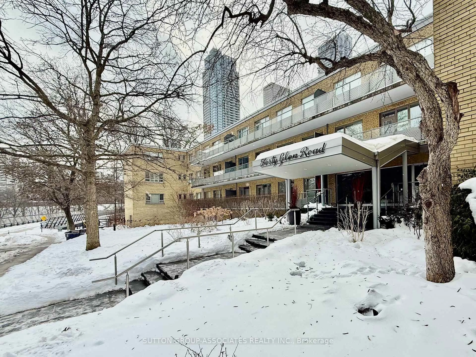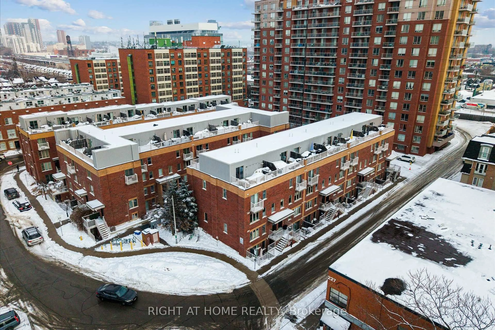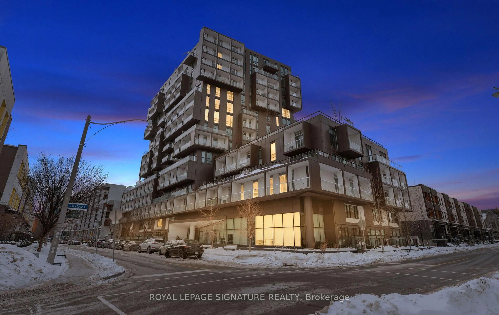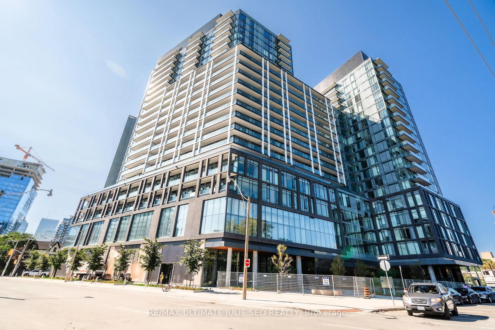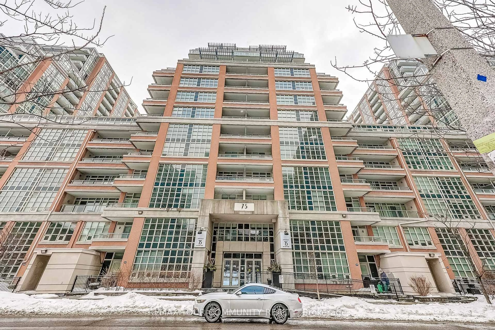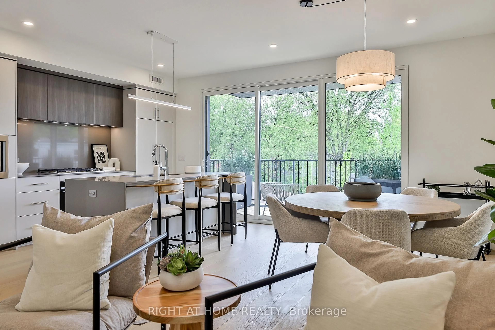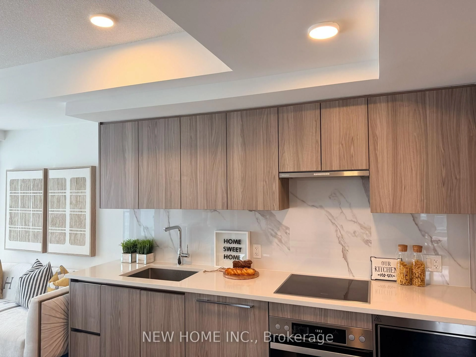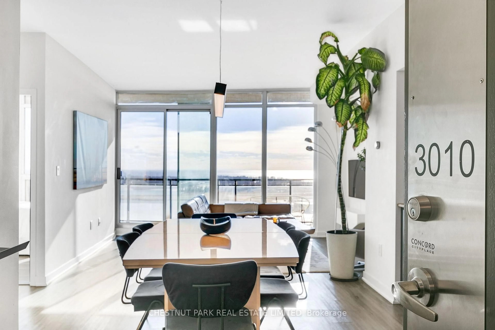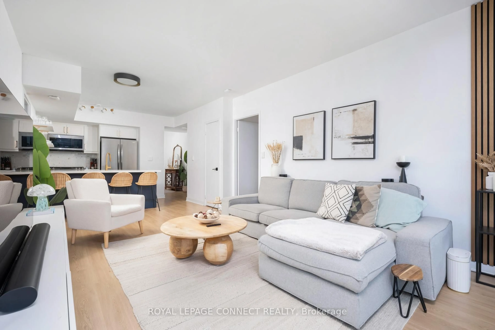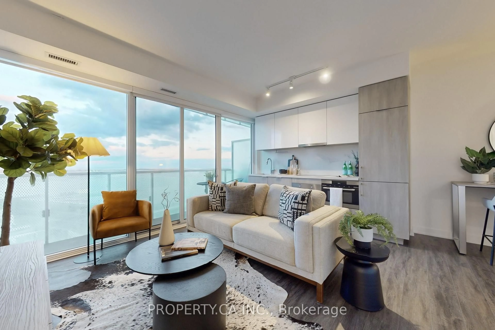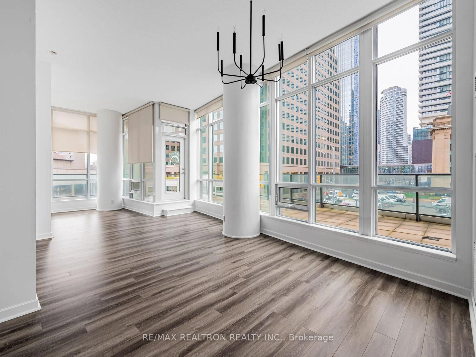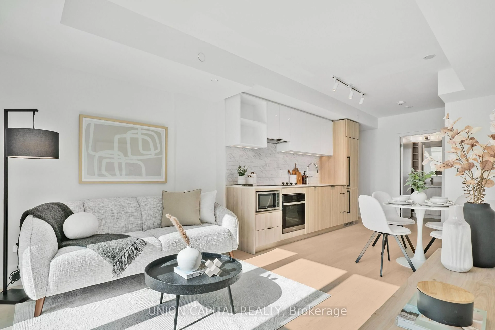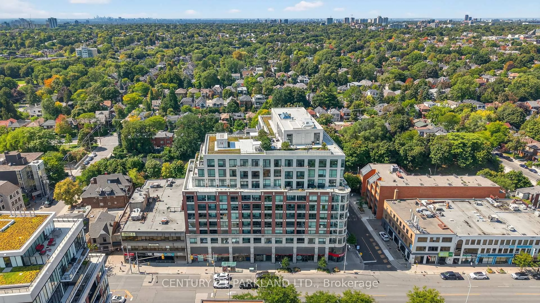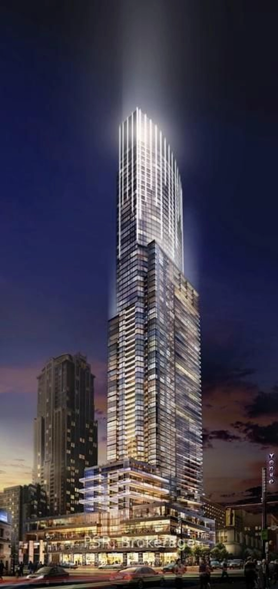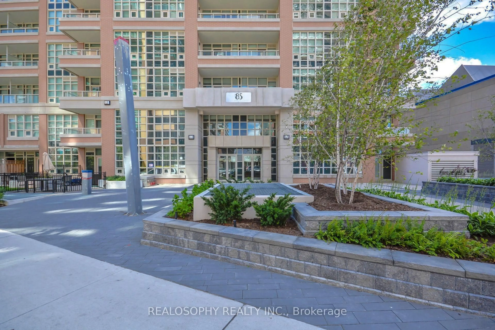361 Front St #608, Toronto, Ontario M5V 3R5
Contact us about this property
Highlights
Estimated valueThis is the price Wahi expects this property to sell for.
The calculation is powered by our Instant Home Value Estimate, which uses current market and property price trends to estimate your home’s value with a 90% accuracy rate.Not available
Price/Sqft$1,027/sqft
Monthly cost
Open Calculator
Description
Attention investors and end-users! An AMAZING opportunity awaits at 361 Front street West unit 608. This 2 bedroom plus 1 den (den can easily serve as a third bedroom or home office) 2 full bathrooms and a parking is ideally situated in the heart of downtown Toronto's Entertainment District. Enjoy excellent value and strong rental potential in one of the city's most convenient and high-demand locations-just steps to Rogers Center, CN Tower, Union Station, the Financial District, The Well, and the Waterfront. The freshly painted unit features a newly upgraded kitchen with costume cabinets, granite countertops and modern backslash, plus updated bathrooms with the new vanity, added storage, and smart lighting with motion sensor mirrors for a boutique-hotel touch. The southwest exposure pours the home with natural lights and offers beautiful views and a calming landscaped garden that feels private and green (a rare find in the core). Life in Matrix feels like a private club, pairing resort amenities with unbeatable convenience: take a swim at 80 foot indoor pool with a view, shoot hoops at the half basketball court, stay fit in the full gym, sauna or host movie night in the screening theater. Guests? Book the guest suits. Self car wash. Unwind on the outdoor terrace; rely on 24-hour concierge for the piece of mind. All included in the maintenance and move in ready .
Property Details
Interior
Features
Main Floor
Living
3.35 x 2.74Combined W/Dining / W/O To Balcony / Laminate
Kitchen
2.29 x 2.44Breakfast Bar / Open Concept / Granite Counter
Dining
3.11 x 2.64Combined W/Family / Open Concept / Laminate
Primary
4.39 x 3.054 Pc Ensuite / Double Closet / O/Looks Garden
Exterior
Features
Parking
Garage spaces 1
Garage type Underground
Other parking spaces 0
Total parking spaces 1
Condo Details
Amenities
Community BBQ, Concierge, Elevator, Exercise Room, Games Room, Guest Suites
Inclusions
Property History
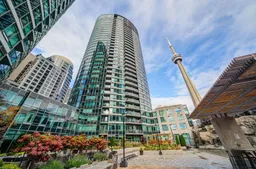 50
50