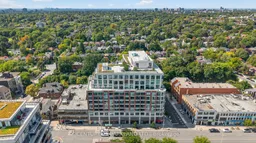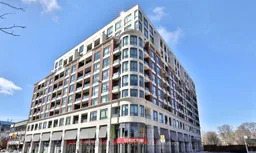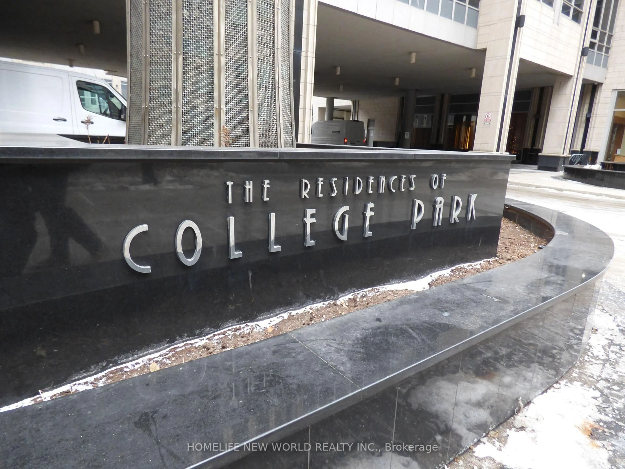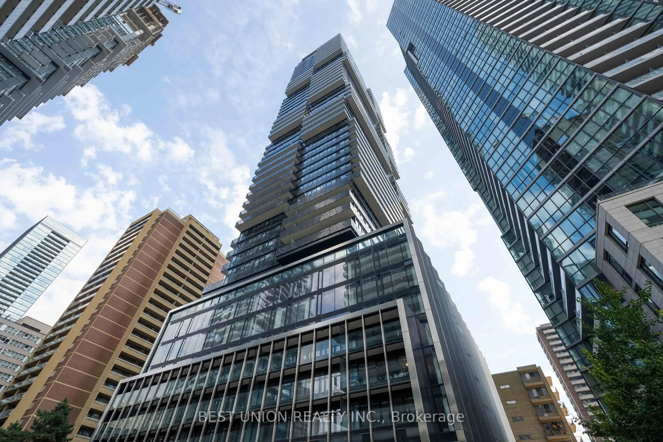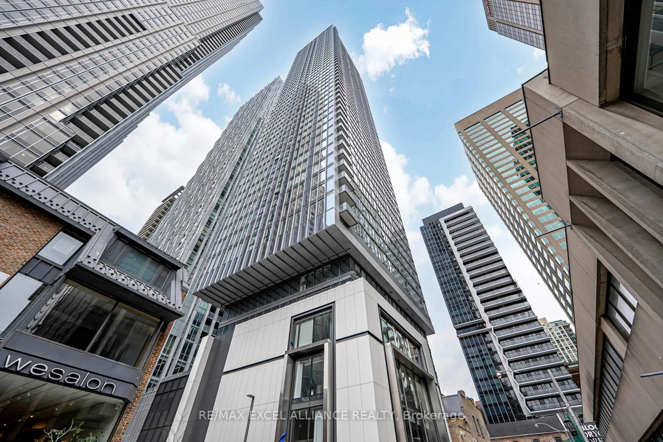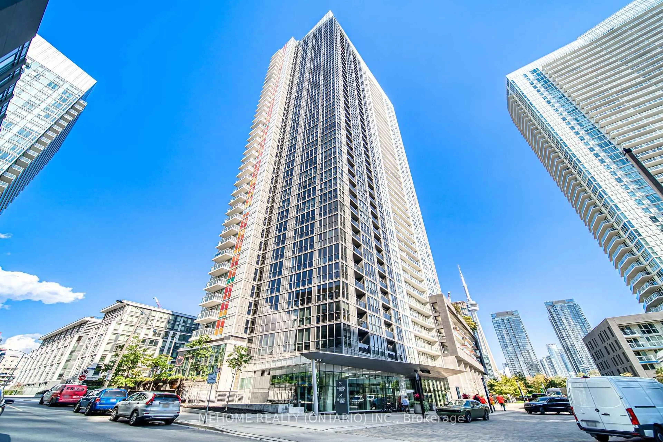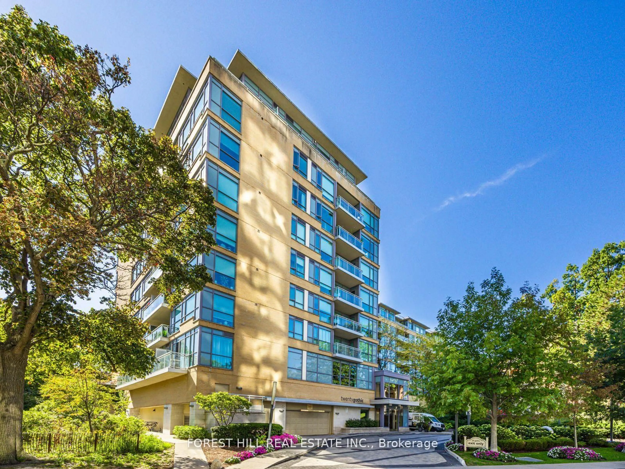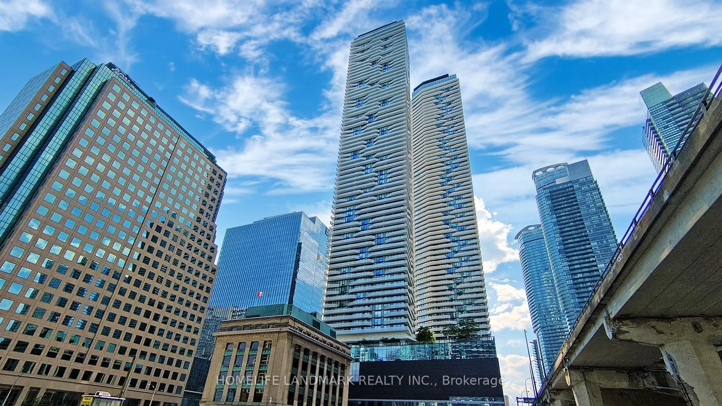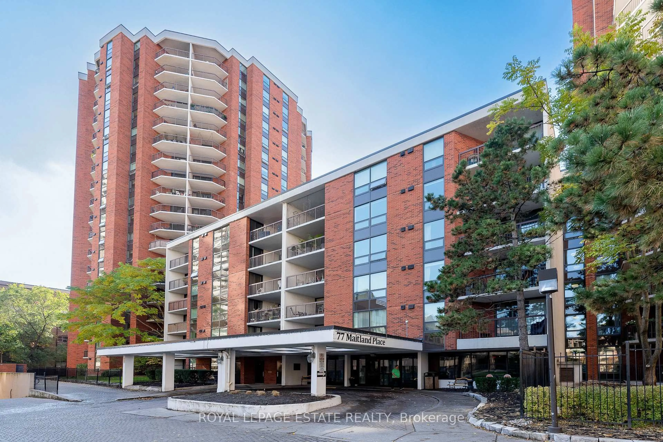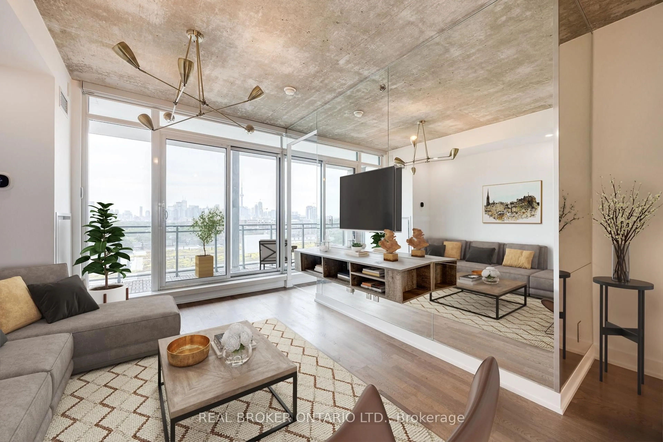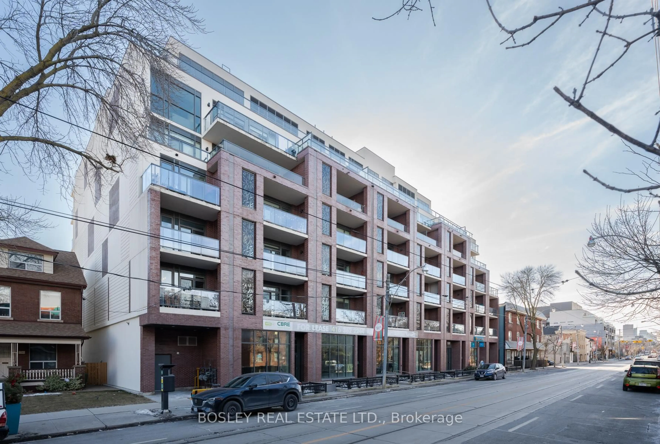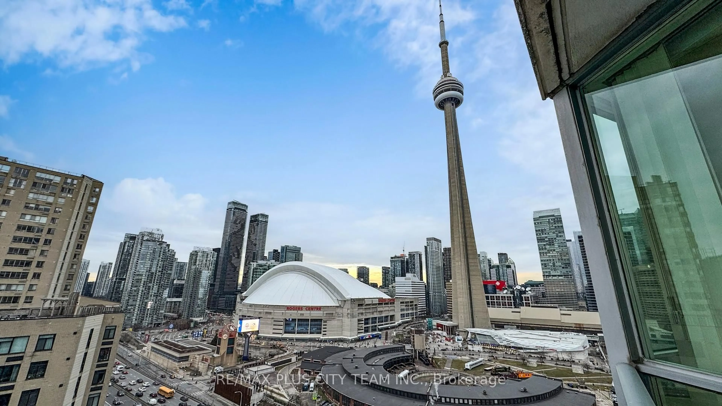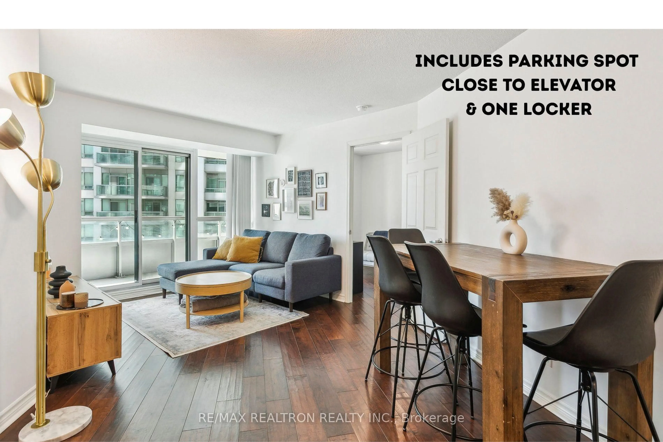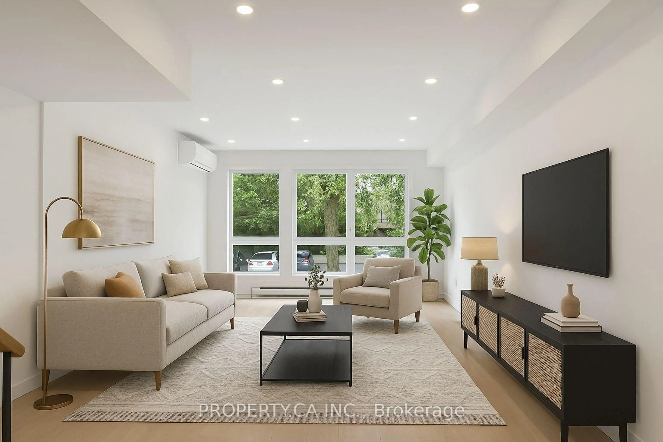Sophisticated urban living awaits at 23 Glebe Rd W, nestled within the distinguished Allure Condominiums. Perfectly positioned in the heart of Midtown, this residence blends modern design with timeless elegance, offering both comfort and style in one of Toronto's most vibrant communities. This spacious two-bedroom, two-bath suite is highlighted by soaring ceilings and expansive west-facing windows that bathe the interiors in natural light. The open-concept design is anchored by a chef-inspired kitchen featuring granite countertops, a custom backsplash, and premium Miele appliances. The intelligently designed split-bedroom layout ensures privacy, with the primary retreat showcasing a sleek ensuite and generous closet space, while the second bedroom easily adapts as a home office or guest suite. Complete with parking, a locker, and access to five-star amenities including 24-hour concierge, residents will enjoy a lifestyle of ease and sophistication. Steps to the subway, premier dining, boutique shopping, and everyday conveniences, this home offers the ultimate Midtown living experience.
Inclusions: Built-In Stove, Hood, Microwave, Refrigerator/Freezer, Dishwasher; Washer & Dryer; All Lighting Fixtures; All Blinds
