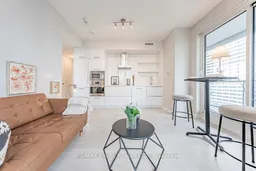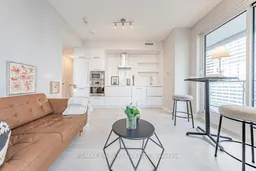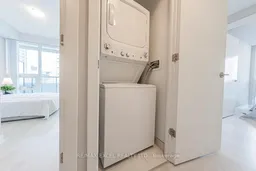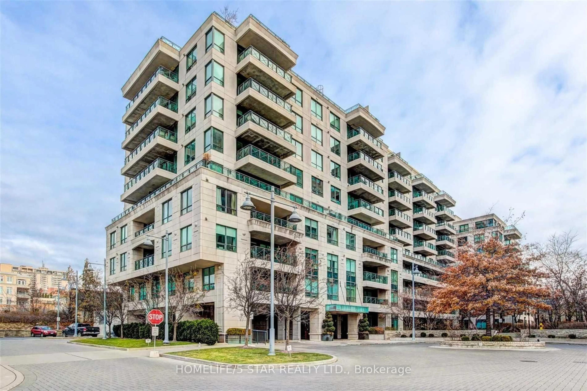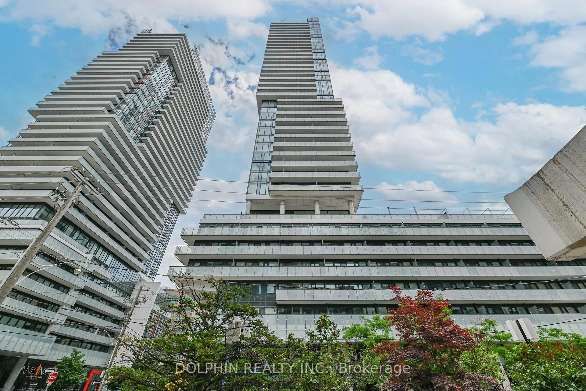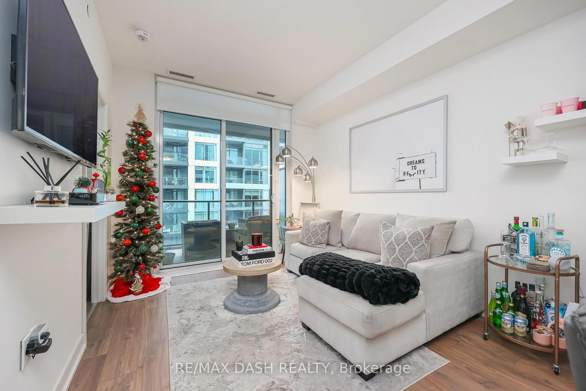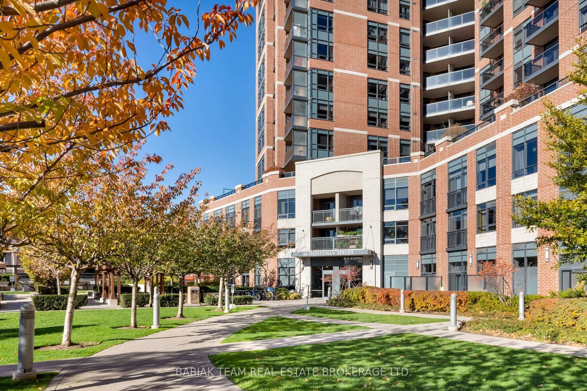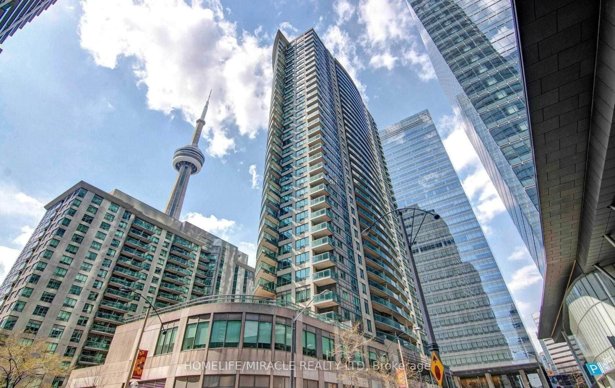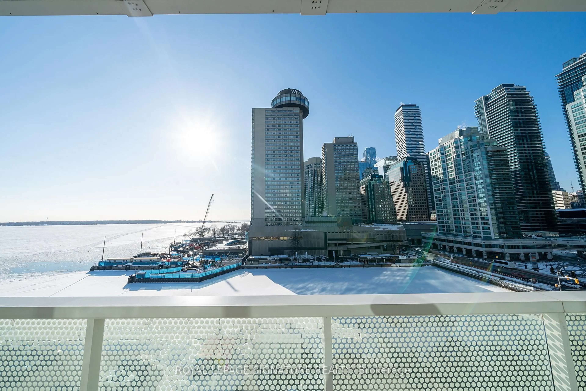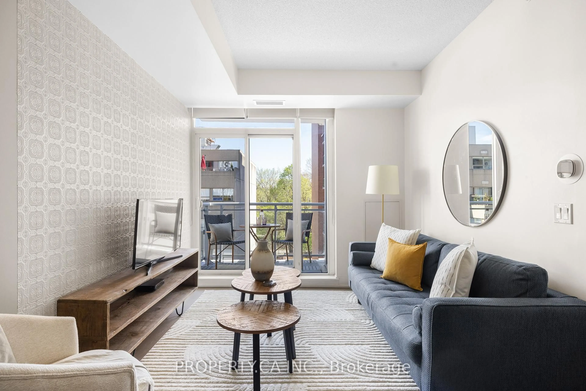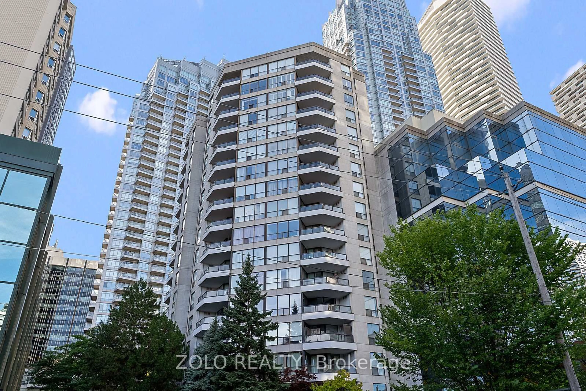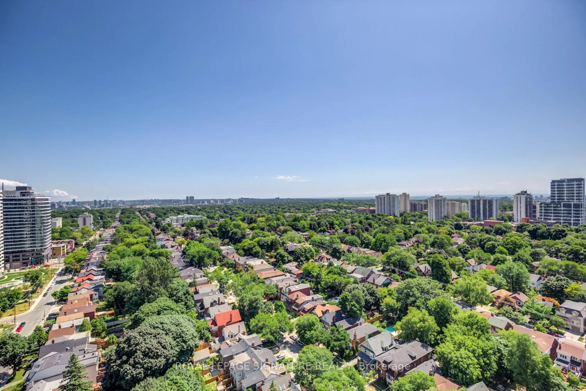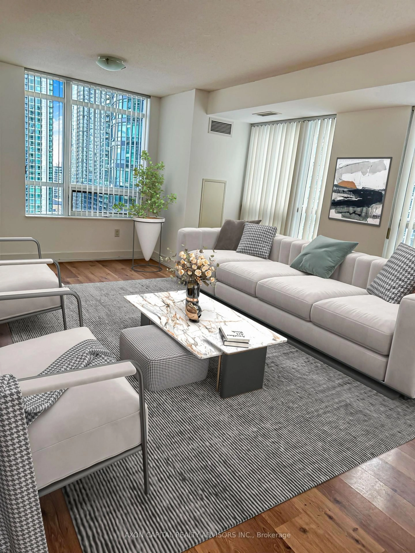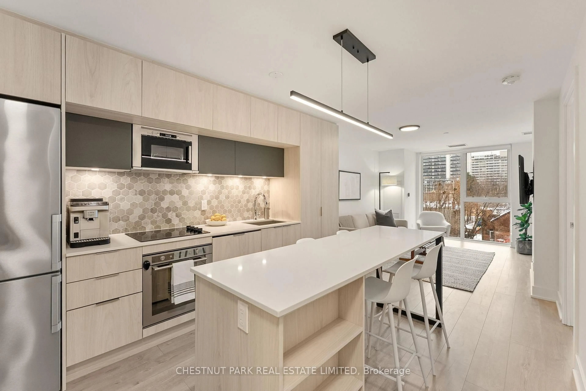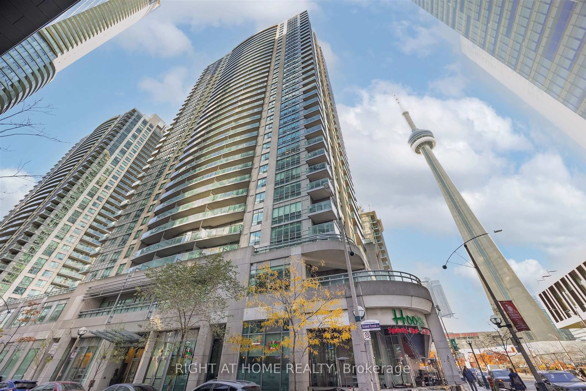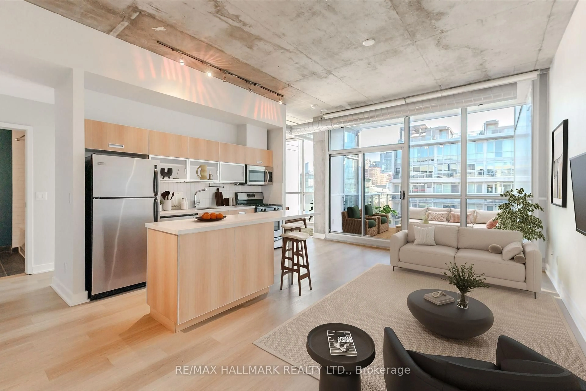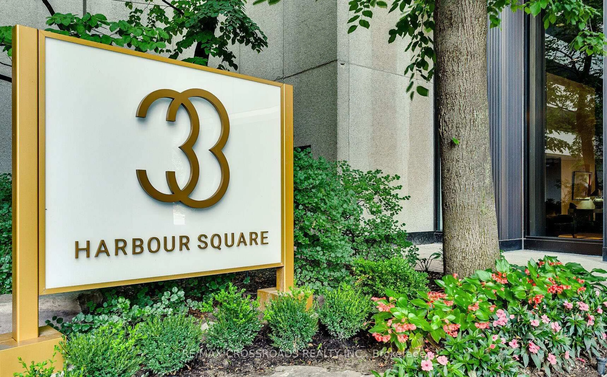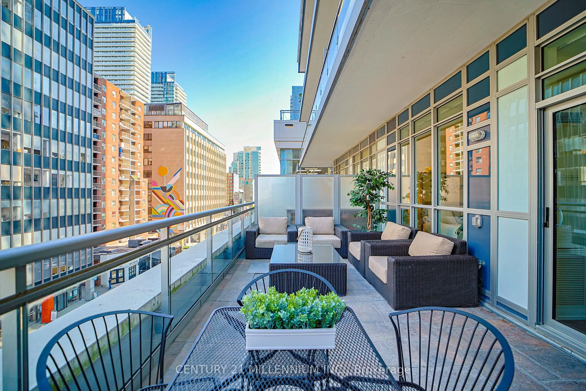Welcome to your dream corner suite at 2221 Yonge an architectural masterpiece in the heart of Mount Pleasant where modern luxury meets unbeatable convenience! This high floor, two bedroom, two bathroom condo is truly special: wraparound terraces and huge floor to ceiling windows flood every room with light and open up stunning city vistas, while the generous separation between towers keeps things private even in the hustle and bustle of Yonge & Eglinton. Inside you'll find sleek finishes, clean lines, and sophisticated designer touches paired with a layout that works beautifully for a small family or professionals who want distinct retreat spaces. Step outside your door and the world is yours subway at your feet, shops, cafés, restaurants, everything you need just a stroll away. On top of that, living at 2221 Yonge means access to resort style amenities: a spa with multiple plunge pools, sauna and steam rooms, fitness & yoga studios, rooftop sky lounges and gardens, BBQ terraces and outdoor lounges. This is more than a home its a lifestyle. Don't miss your chance to live in one of Toronto's most iconic, sought after buildings!
Inclusions: all elfs and window coverings, S/S range hood, Cooktop, Stove, Fridge
