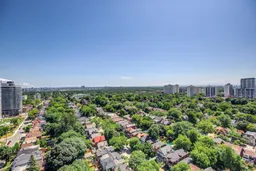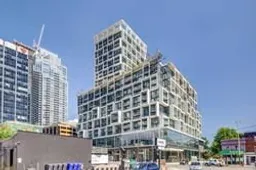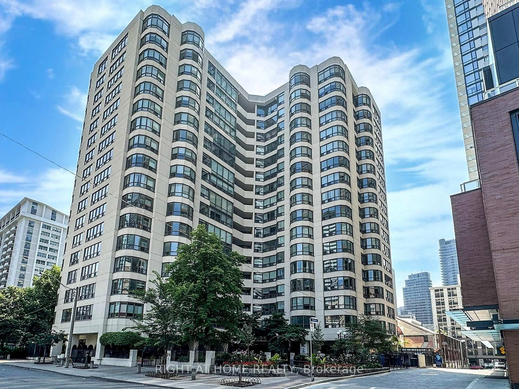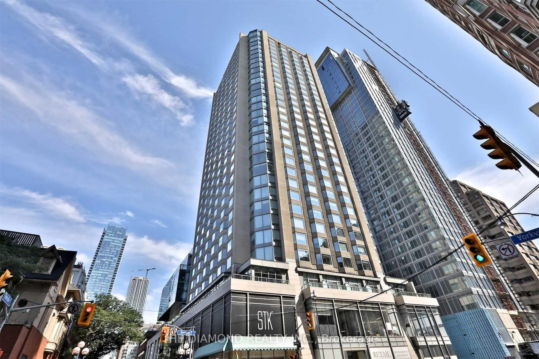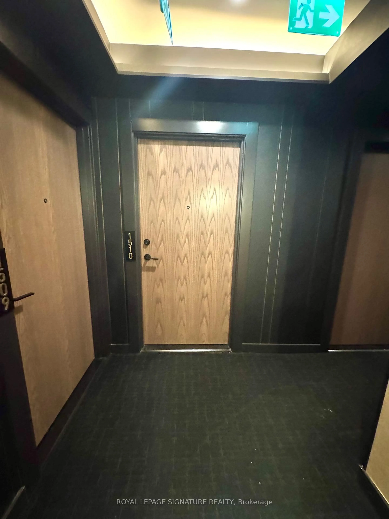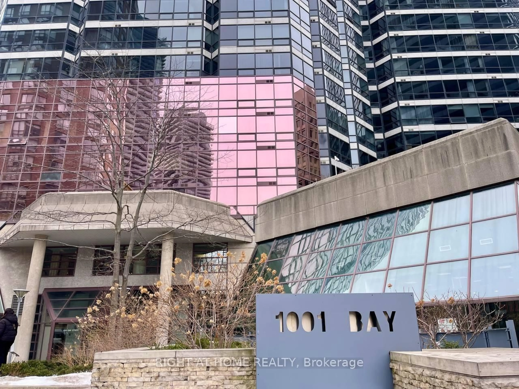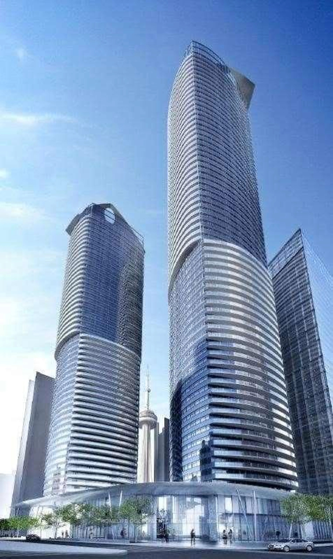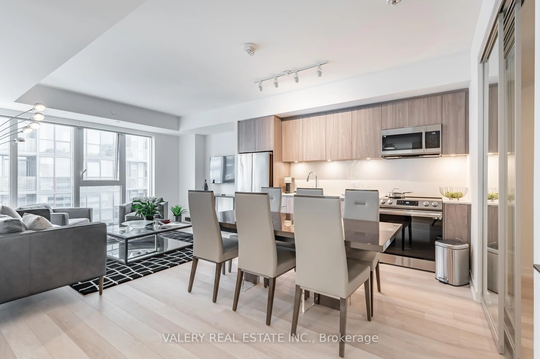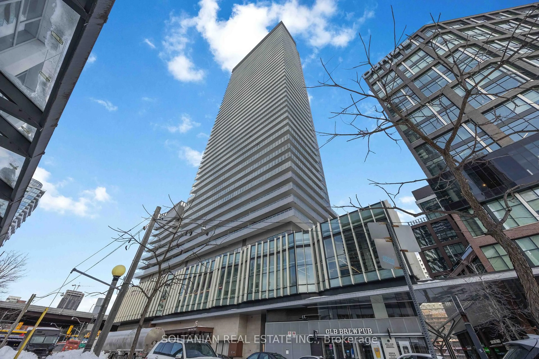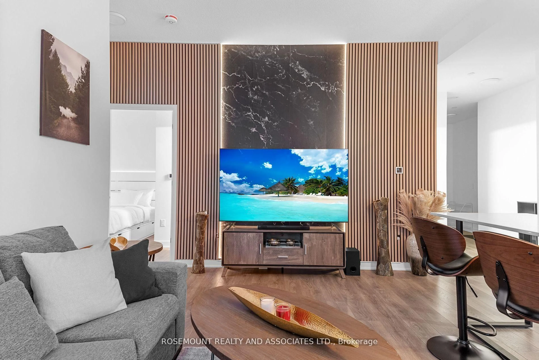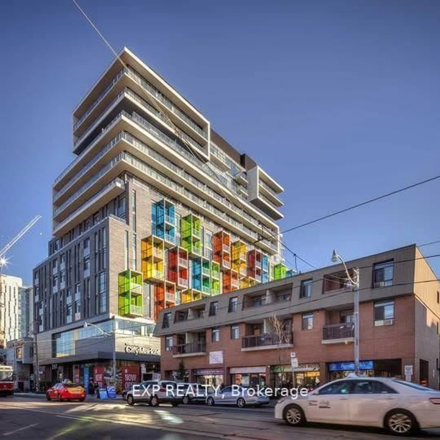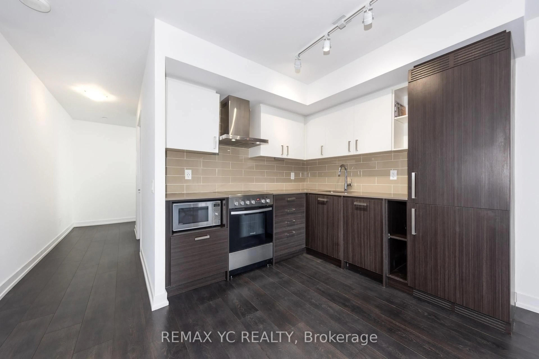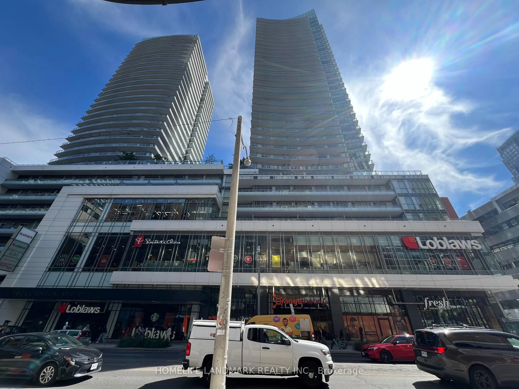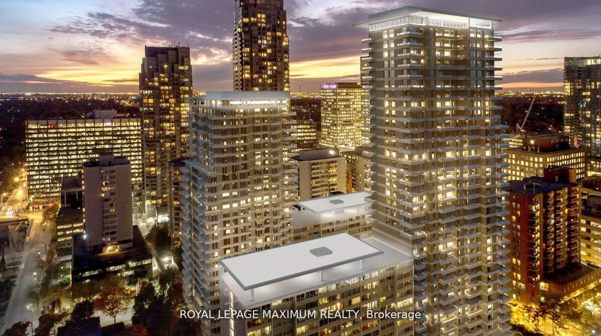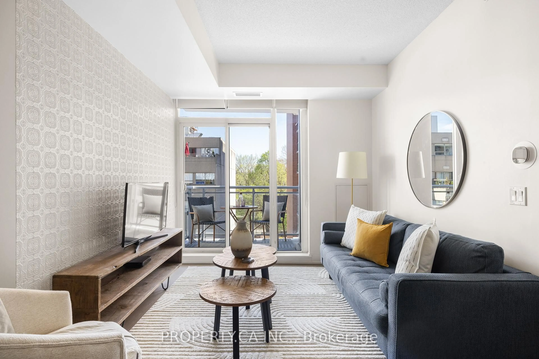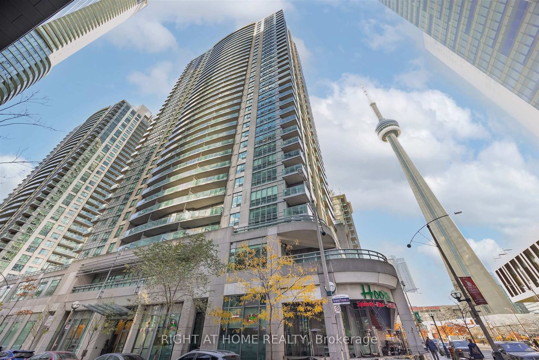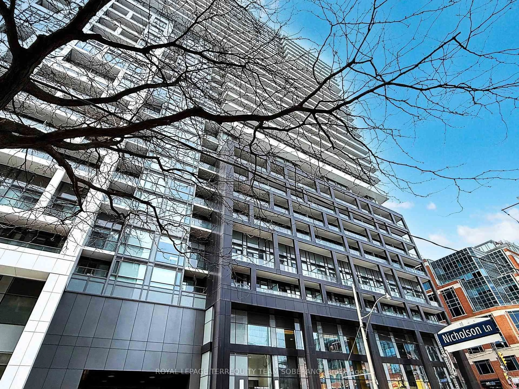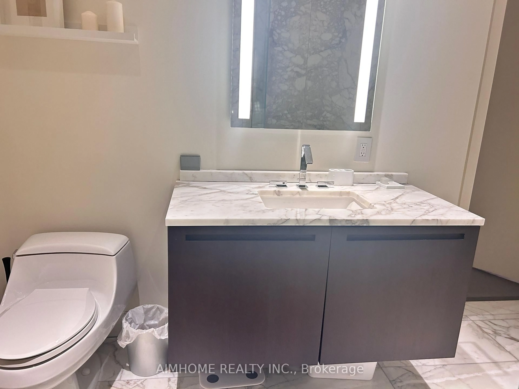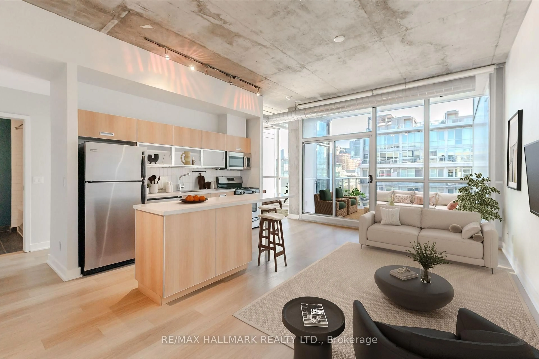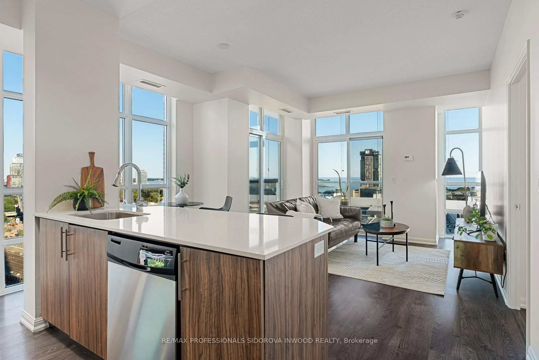Experience the outstanding power of architecture and design at the iconic Art Shoppe Lofts + Condos. This is more than a residence; it is a statement, perfectly situated in the heart of the thriving Yonge & Eglinton corridor. Step into a world of global design prestige, beginning in the breathtaking twin lobbies curated by world-renowned designer Karl Lagerfeld. This is truly a landmark address. #2604 presents a rarely available, highly functional 754 square foot 2-Bedroom, 2-Washroom floorplan. The open-concept design maximizes every inch, providing a seamless flow between living, dining, and kitchen spaces perfect for entertaining or the modern work-from-home professional. Enjoy premium finishes, spectacular, jaw-dropping (South East) Toronto Skyline views and a layout designed for optimal privacy and function. The building offers world-class amenities within its 28-storey tower and 12-storey loft mid-rise, ensuring an elevated living experience. The Location is unbeatable. Live steps from the Eglinton Subway Station and the upcoming Eglinton Crosstown LRT. Enjoy instant access to premier shopping, five-star dining, and all the urban conveniences that define Midtown living. This unit offers the perfect blend of high-design architecture, practical living space, and unbeatable location. A turnkey opportunity in one of Toronto's most recognized addresses. Don't just buy a condo; buy a masterpiece designed by legends. This unit is priced to sell and won't last. *PICS TAKEN PRIOR TO TENANCY.
Inclusions: All Existing Appliances, Top Of The Line Fridge, Built-In Oven, Electric Cooktop, Microwave, Range Hood, Dishwasher, Washer & Dryer, All Lighting Fixtures, Upgraded Window Coverings, 1 parking, 1 locker.
