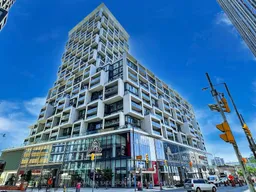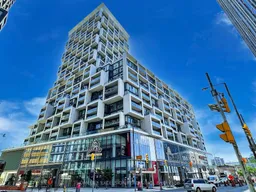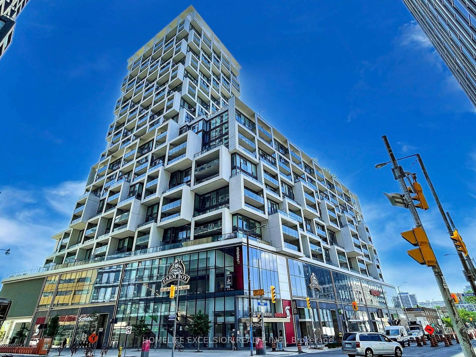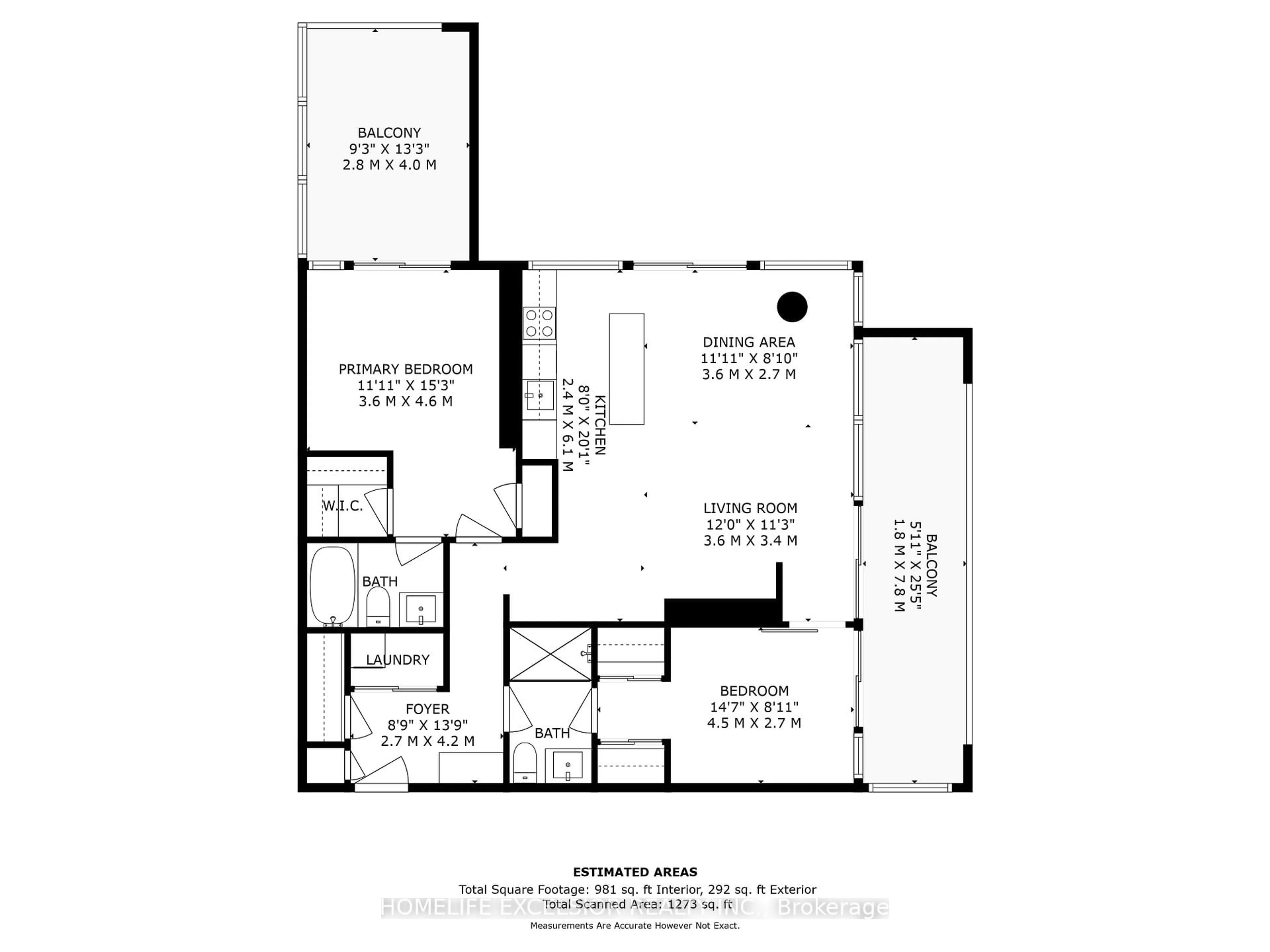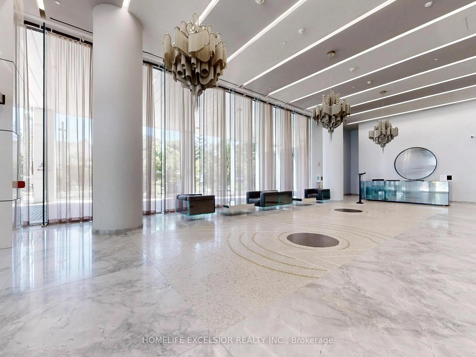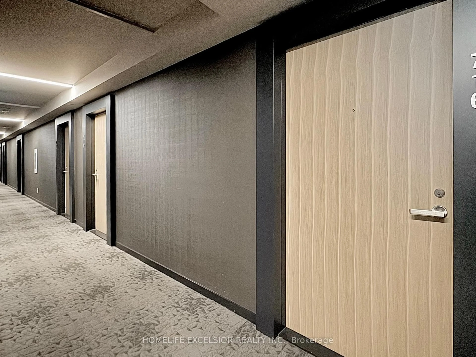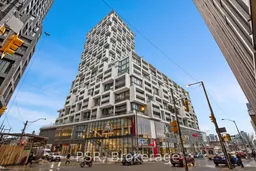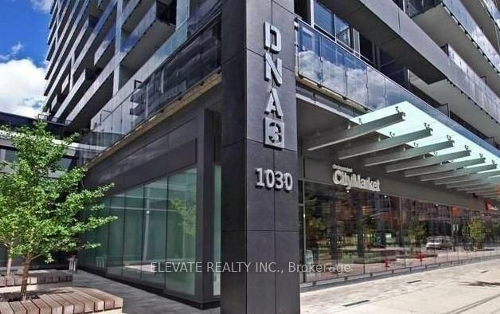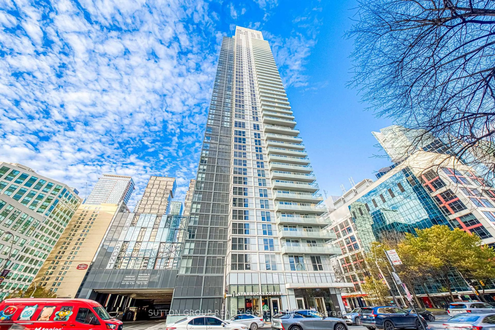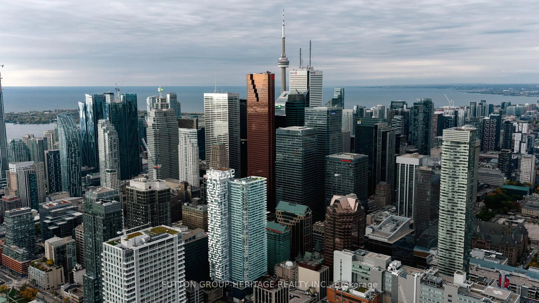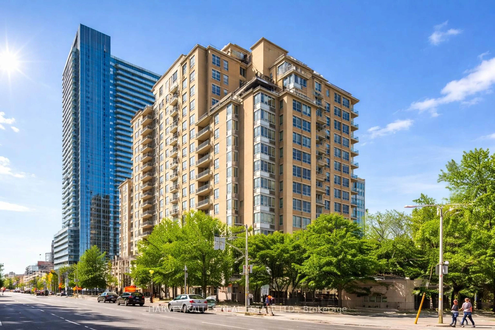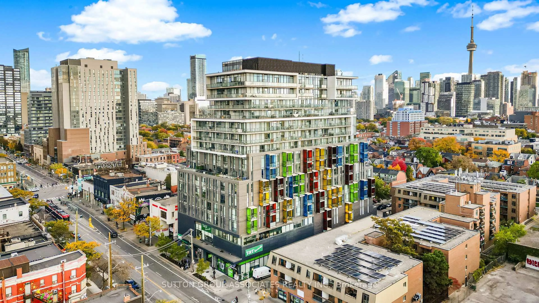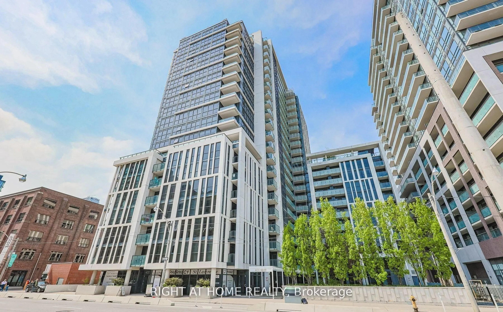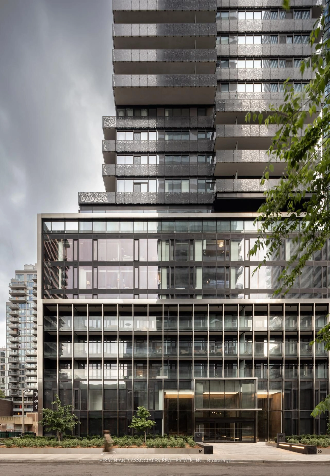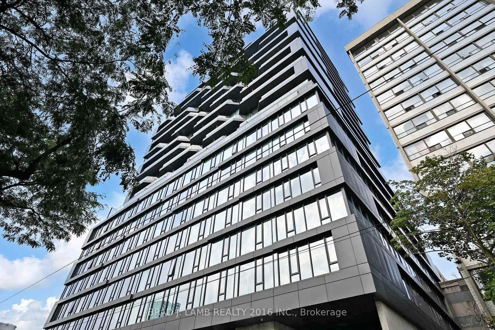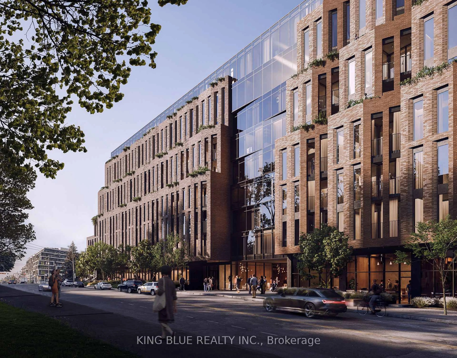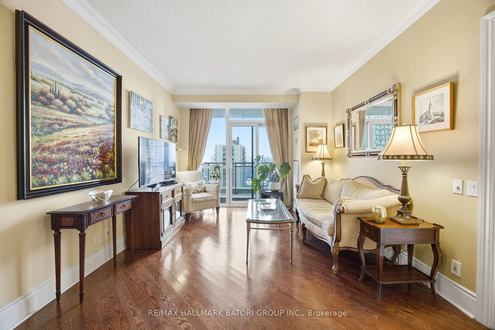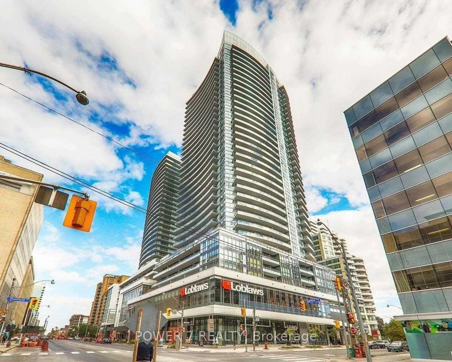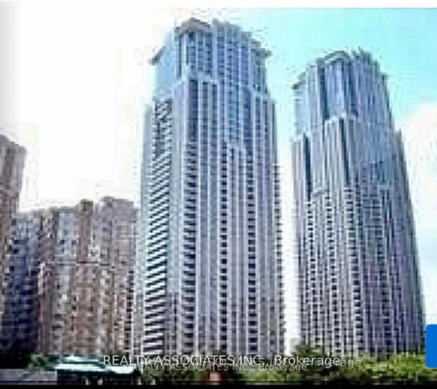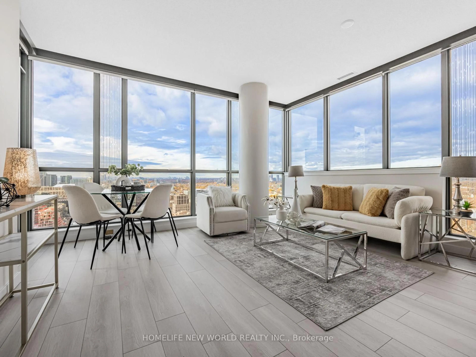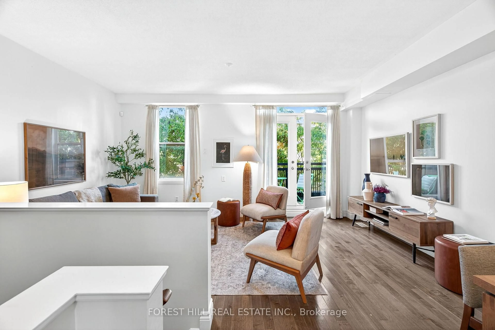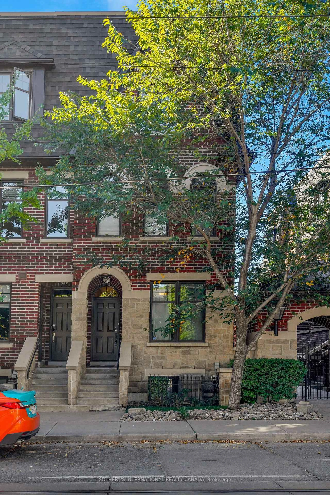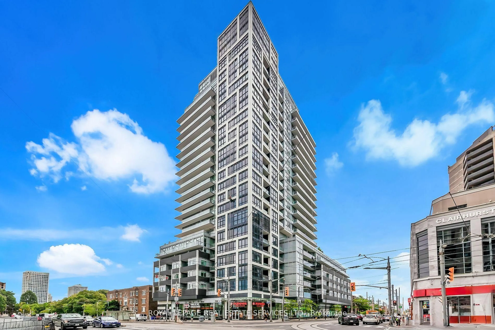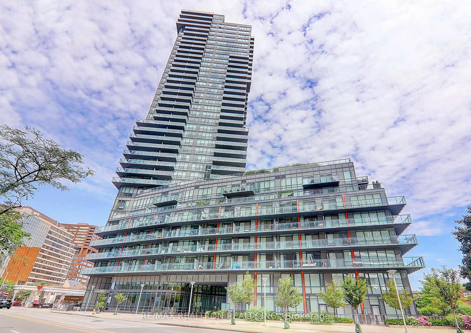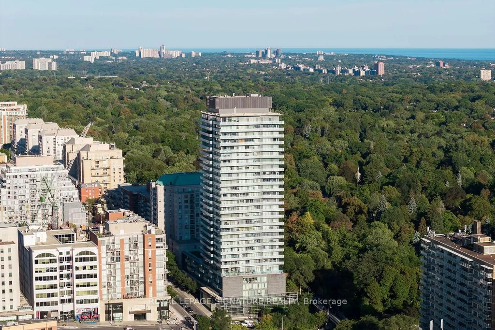5 Soudan Ave #716, Toronto, Ontario M4S 0B1
Contact us about this property
Highlights
Estimated valueThis is the price Wahi expects this property to sell for.
The calculation is powered by our Instant Home Value Estimate, which uses current market and property price trends to estimate your home’s value with a 90% accuracy rate.Not available
Price/Sqft$1,001/sqft
Monthly cost
Open Calculator
Description
Welcome To The Art Shoppe Condos In The Heart Of Yonge & Eglinton! This iconic building is just steps from the Subway and future LRT. Don't Need To Leave Your Building To Go To The Supermarket, Cafe, Bank, Restaurant, Furniture Store, And More! This Spacious 2 Bed + Media Corner Unit With Tons Of Upgrades Comes With Parking & Locker. 970 Sq. Ft. + 112 & 123 Sq. Ft. Of Balconies. Filled With natural light from stunning floor-to-ceiling windows, Thoughtfully designed with Over $40,000 of upgrades, Enjoy two expansive balconies for breathtaking views and outdoor living. Functional Split-Bedroom Layout for Maximum Privacy, Master Bdrm W/Large W-In Closet, Huge Balcony & Ensuite Bath. 2nd Bdrm Has 2 Closets W-Out Balcony & Access To Main Bath. Hardwood Floors. Same floor Storage/Locker room. Enjoy 33,000 Sq Ft Of Luxury Amenities. W/State-Of-The-Art Full Fitness Centre, Green Courtyard, Juice Bar, Kids Club, Private Dining & Wine Tasting Room, Sauna, Rooftop Infinity Edge Pool, Fireplace Lounges With Cabanas And Day Beds, Indoor/Outdoor Yoga studio, Party room, Billiards room, Ping-pong, BBQ's, visitor parking, Guest suite, Main Lobby Designed By Renowned Fashion Designer Karl Lagerfield! 24 Hr Concierge, Cafes & Restaurants, Upscale Boutique Shopping. Including: Farm Boy, Oretta, Calil Love, West Elm, Hale Coffee & Staples. Enjoy The Convenience Of Shopping At Farm Boy Grocery Located Within The Building, 99/100 Walk Score. Top Private and Public Schools District **Note:5 Soudan is currently in the Whitney Junior Public School district.
Property Details
Interior
Features
Main Floor
Kitchen
6.0 x 5.66B/I Appliances / Granite Counter / Hidden Lights
Primary
3.35 x 3.33Ensuite Bath / W/I Closet / W/O To Terrace
Living
6.0 x 5.66Large Window / Combined W/Dining / hardwood floor
Dining
6.0 x 5.66Large Window / Combined W/Living / hardwood floor
Exterior
Features
Parking
Garage spaces 1
Garage type Underground
Other parking spaces 0
Total parking spaces 1
Condo Details
Amenities
Concierge, Day Care, Exercise Room, Games Room, Guest Suites, Rooftop Deck/Garden
Inclusions
Property History
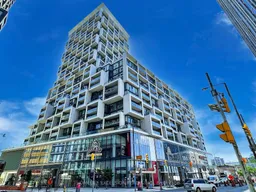 48
48