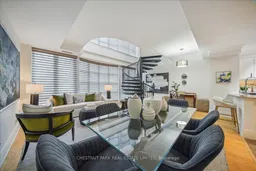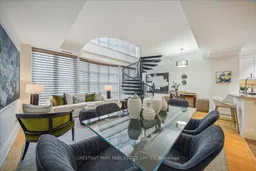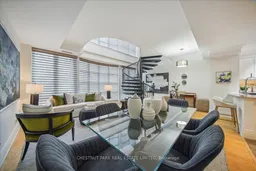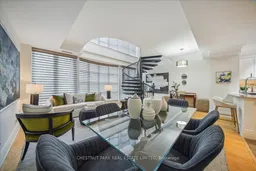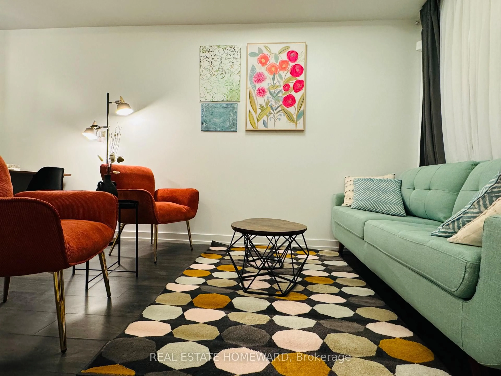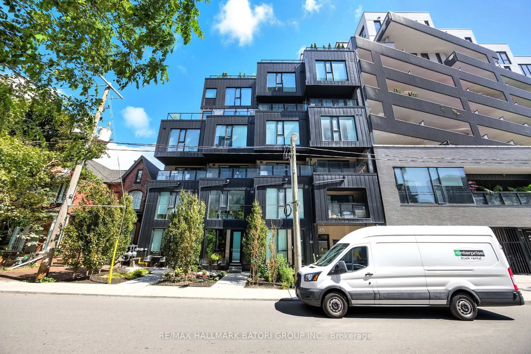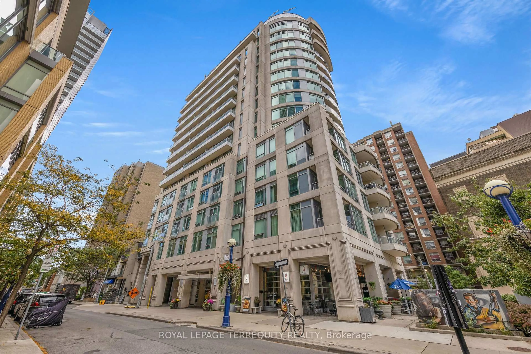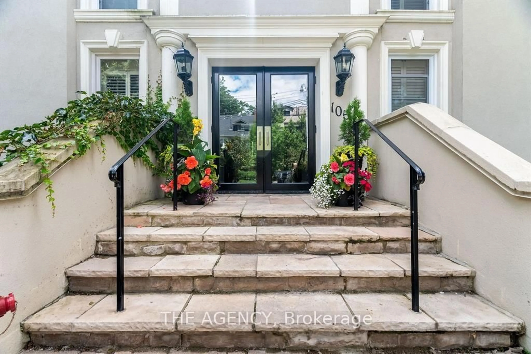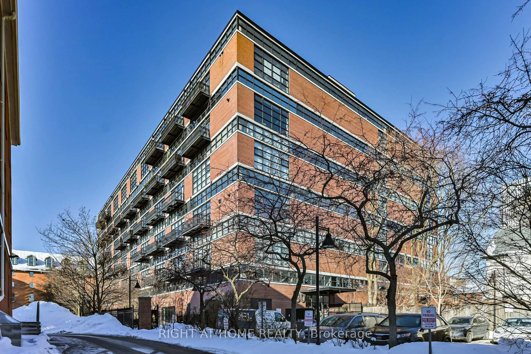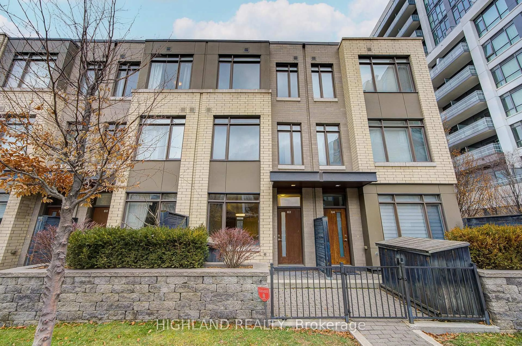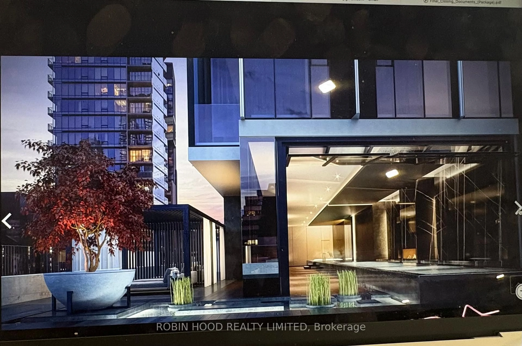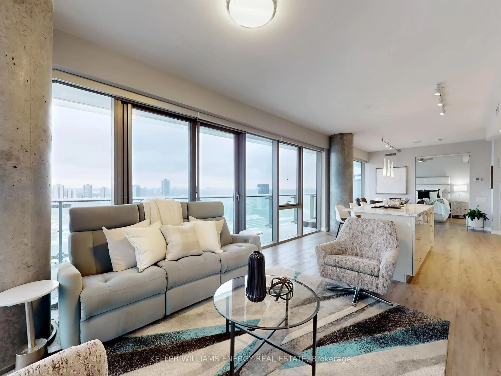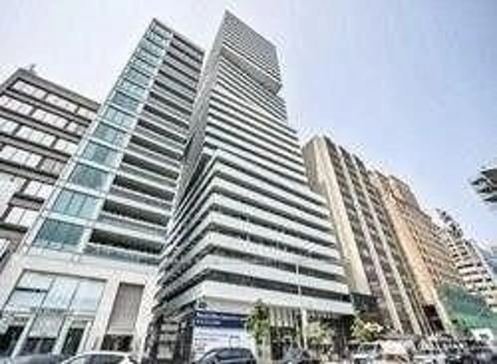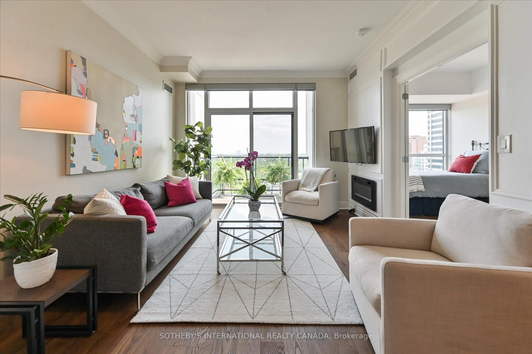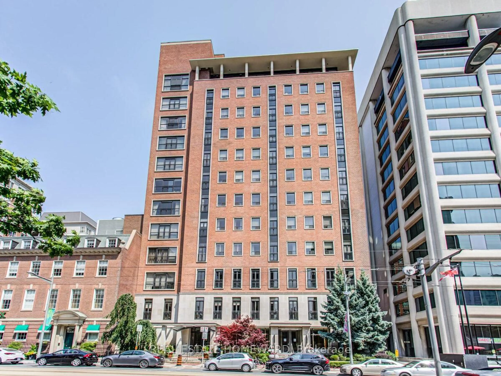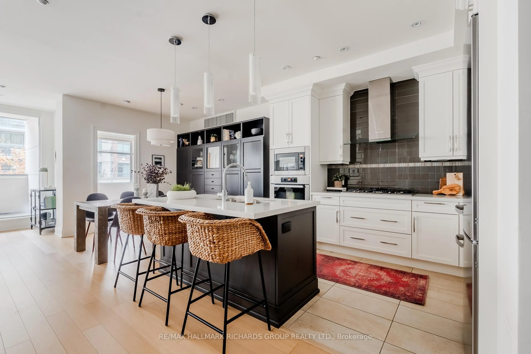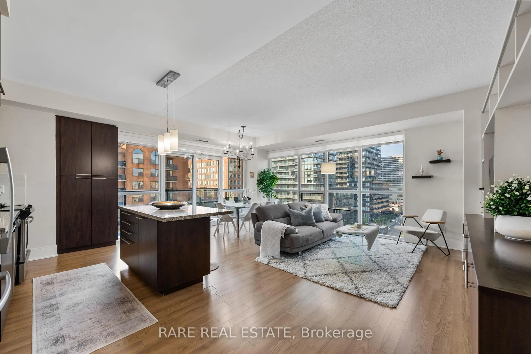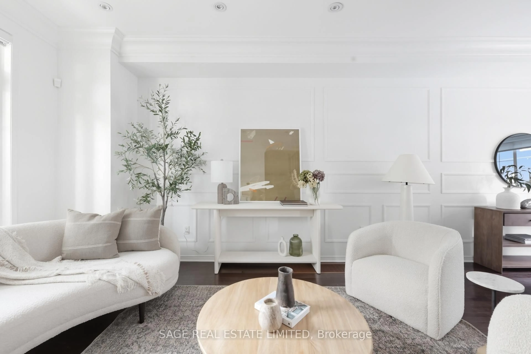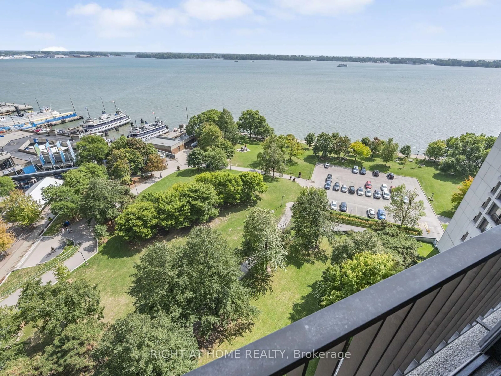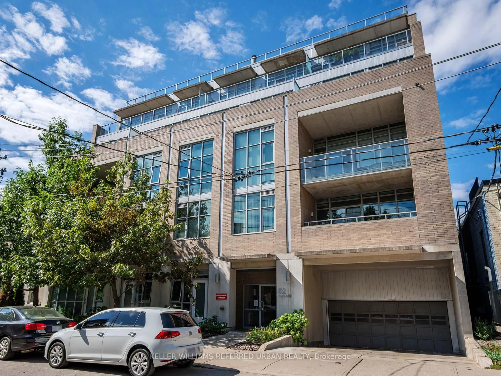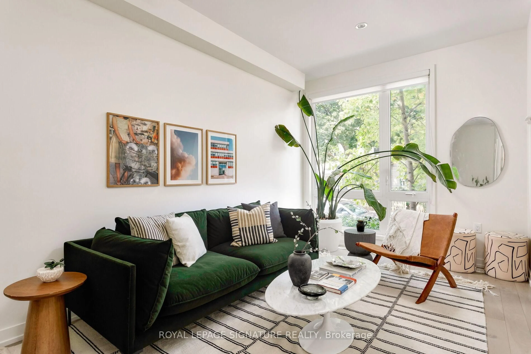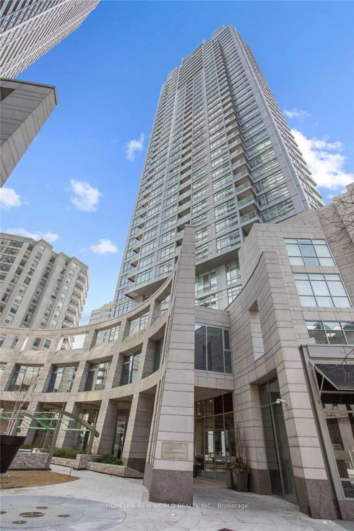Incredible value, amazing opportunity! improved price! over 1100 sq. ft in a spectacular, rare 2-storey midtown condo. One bed plus den, parking, locker in a handsome, luxury boutique condo and Yonge and St.Clair. Approx 18 ft. of floor to ceiling windows, bathed in light, a dramatic circular staircase, gleaming hardwood floors throughout, living room with 10ft. ceiling, ensuite and powder room, custom-fitted California closets in double closet and walk-in, wall of built-in bookcase in 2nd floor work at home den, freshly painted through-out, 24-hour, attentive, concierge with porter service Tues-Sat 11-7, brand new Bosch oven, indoor pool for year round enjoyment, relax and entertain in a serene outdoor courtyard with BBQ's for summer entertaining, inviting party room with club-like ambience, gym, and impressive limestone facade and a convenient grand circular drive, 1 underground parking and locker. Cable television and internet are included in maintenance. Pet policy one dog two cats. Visitor parking. Convenience of additional entrance/exit from 3rd floor.
Inclusions: Brand new SS Bosch oven, glass cooktop, double door kitchen aid fridge, space maker xl microwave, dishwasher Mille custom California closet fittings in double closet, walk-in closet with custom fitted by California closets, Maytag washer and dryer, Hunter Douglas zebra blinds and motorized blinds, marble surround in spa tub, all electric light fixtures, and internet. Lobby renovation with new furniture, drapes, and lighting completed within the next few weeks, and landscaping planning for additional planting and seating in courtyard area.
