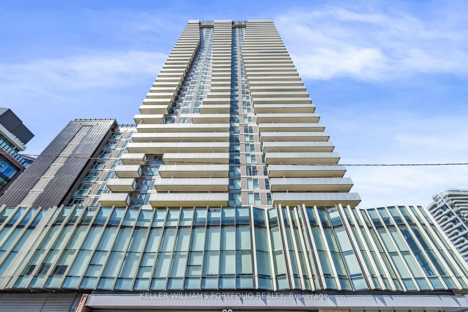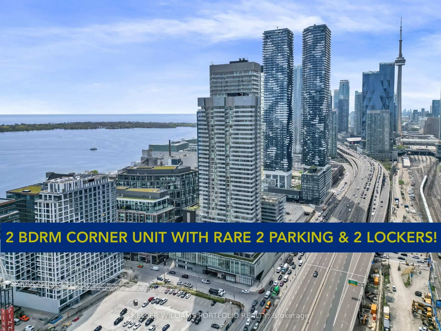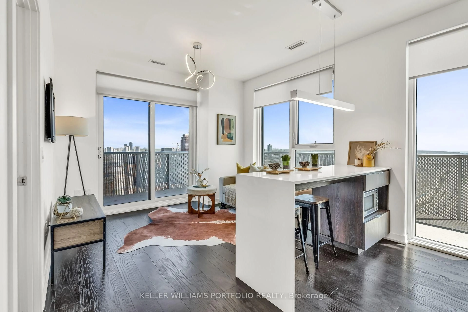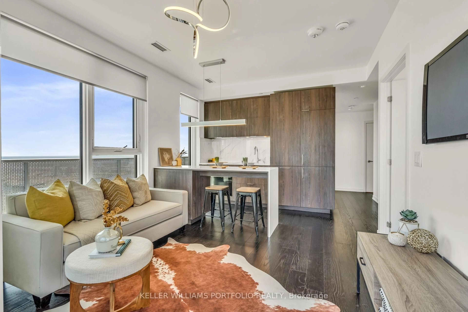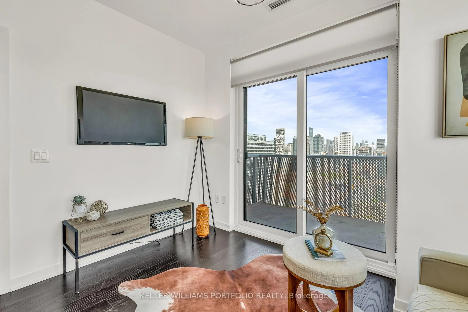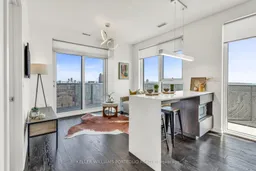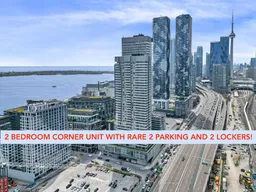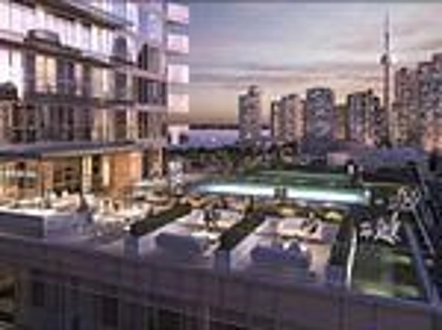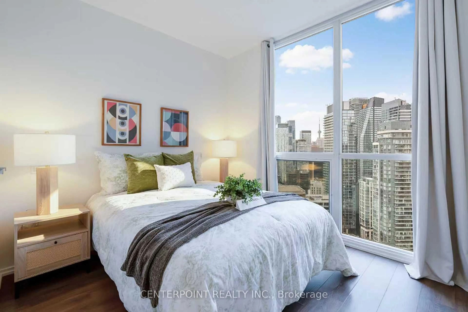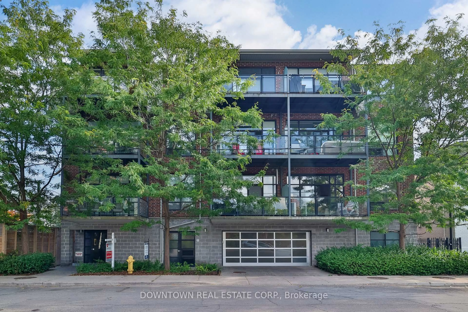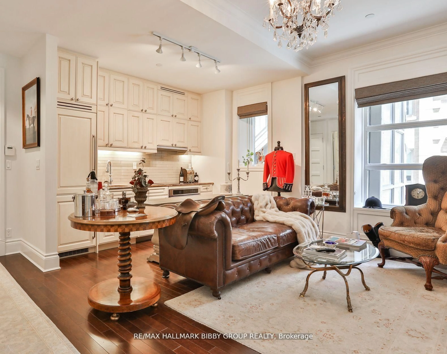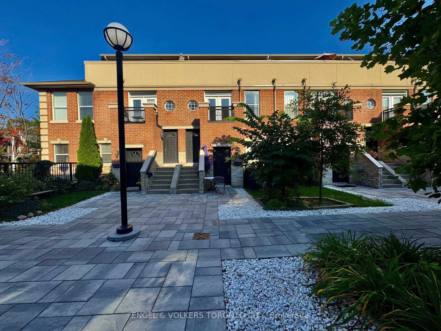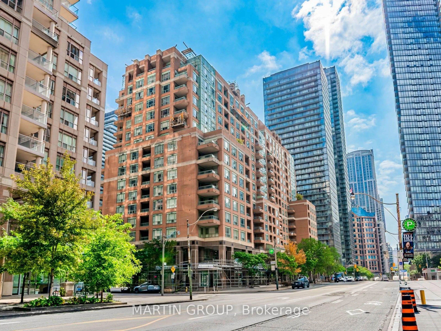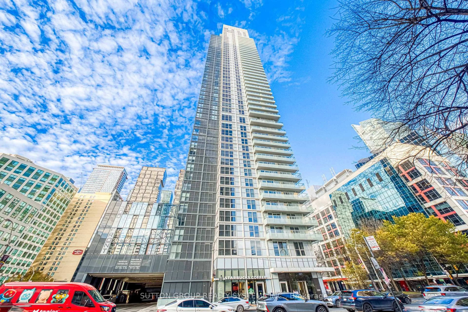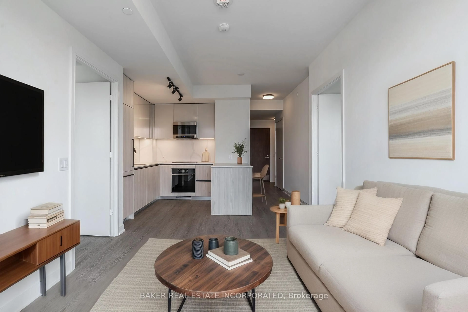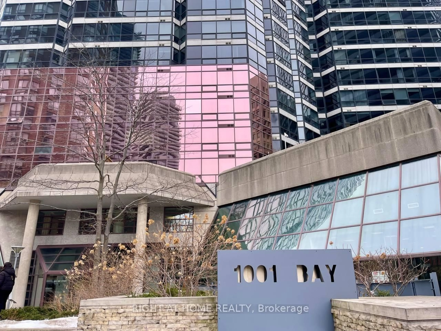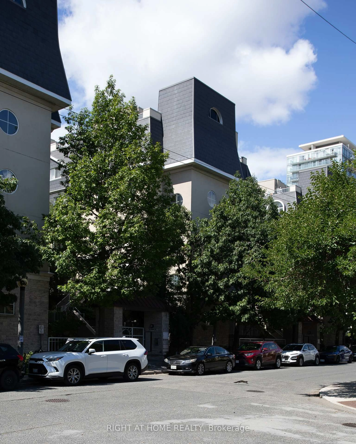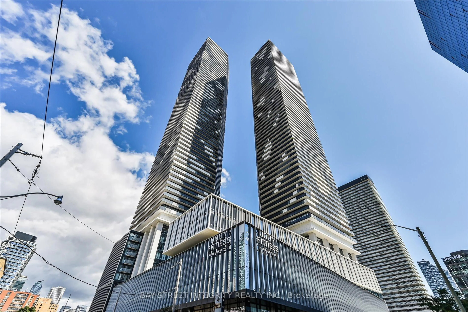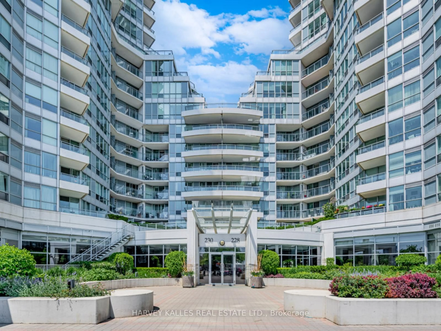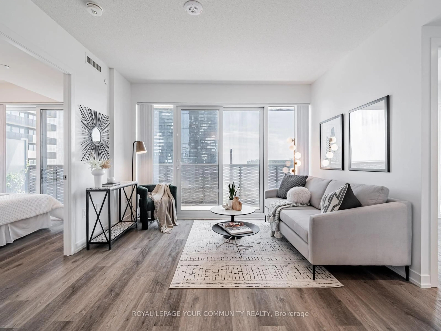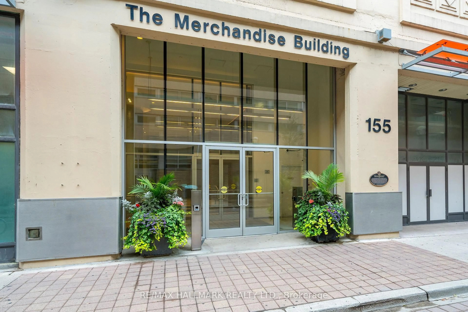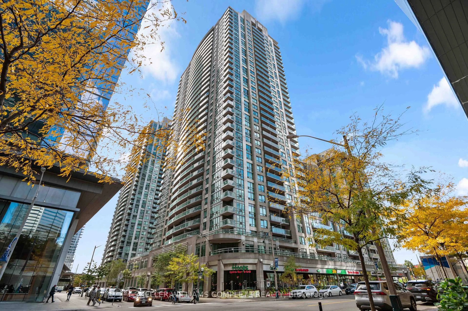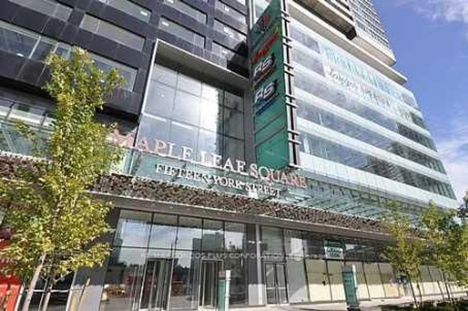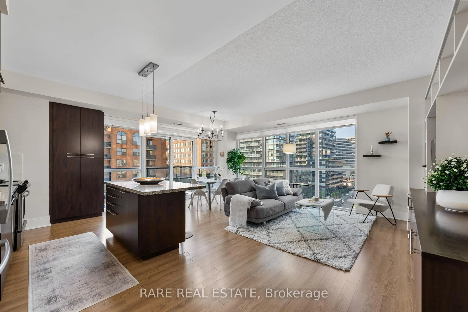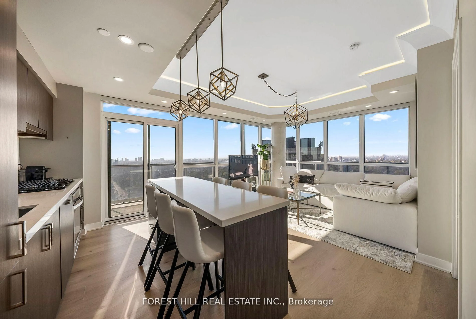20 Richardson St #2810, Toronto, Ontario M5A 0S6
Contact us about this property
Highlights
Estimated valueThis is the price Wahi expects this property to sell for.
The calculation is powered by our Instant Home Value Estimate, which uses current market and property price trends to estimate your home’s value with a 90% accuracy rate.Not available
Price/Sqft$1,099/sqft
Monthly cost
Open Calculator
Description
Rare Corner Suite with 2 Parking & 2 Lockers! Welcome to Suite 2810 at 20 Richardson Street - a sun-drenched, fully upgraded 2-bedroom corner unit in one of downtown Toronto's most exciting new neighbourhoods: the East Bayfront. Just steps from Sugar Beach, the waterfront Promenade, and miles of running and biking trails, this sleek urban retreat offers a calmer lakeside lifestyle with unbeatable proximity to the Financial District, Distillery District, George Brown College, and the St. Lawrence Market. Loblaws is right next door, and the Gardiner's Jarvis exit is moments away for stress-free driving. This is urban convenience without compromise - and it's only getting better with the massive, 200-hectare Don Valley Port Lands revitalization now underway. Inside, you'll find beautifully upgraded living space with real hardwood floors, upgraded solid-core sound-reducing doors, modern lighting, Miele appliances, and custom roller blinds. The well-designed split-bedroom layout maximizes privacy, while floor-to-ceiling windows bathe the living space in natural light and open onto a nearly 300 sq ft wraparound balcony with panoramic views of the lake, city skyline, and future Don River Parklands. Bathrooms are finished with sleek tiling and built-in soap niches. LED lighting & smooth ceilings throughout add contemporary elegance. Two side-by-side parking spaces on P2 near the elevators and two side-by-side lockers (just steps away from the parking spaces) make this offering truly rare - especially in downtown Toronto. Residents also enjoy access to the exclusive Spotlight Club, offering 5-star amenities: a fully equipped gym, tennis/basketball court, rooftop deck with BBQs, party room, theatre, community garden plots, craft studio, and more. Stylish, smart, and exceptionally located - this is a standout suite in one of Toronto's most vibrant new communities. 2nd parking + 2nd locker currently rented out ($250+$70/mo $320 total), assumable/cancellable on closing.
Property Details
Interior
Features
Main Floor
Bathroom
2.64 x 1.233 Pc Bath / Ceramic Floor / Pot Lights
Kitchen
4.81 x 3.36hardwood floor / Breakfast Bar / Combined W/Living
Living
4.81 x 3.36W/O To Balcony / hardwood floor / Combined W/Kitchen
Primary
2.79 x 4.35hardwood floor / Large Window / Large Closet
Exterior
Features
Parking
Garage spaces 2
Garage type Underground
Other parking spaces 0
Total parking spaces 2
Condo Details
Amenities
Community BBQ, Concierge, Gym, Party/Meeting Room, Rooftop Deck/Garden, Tennis Court
Inclusions
Property History
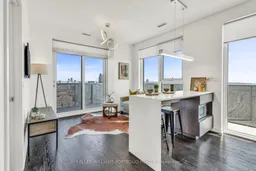
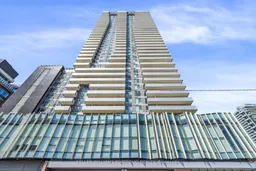 49
49
