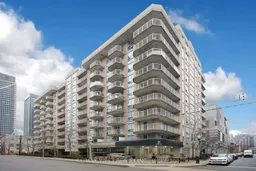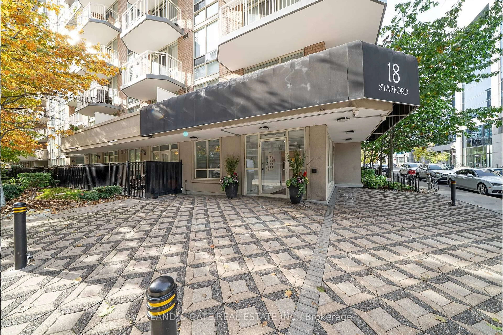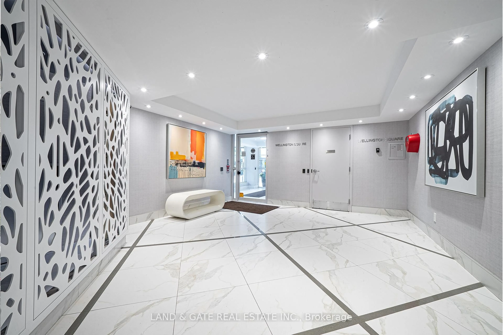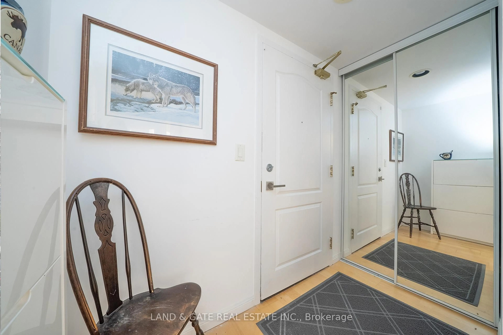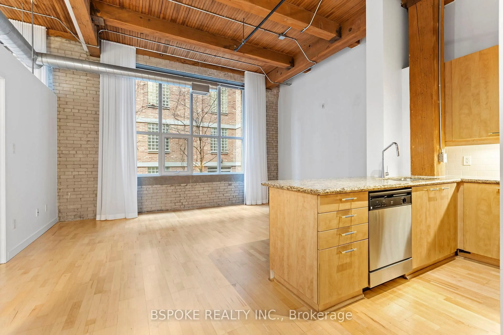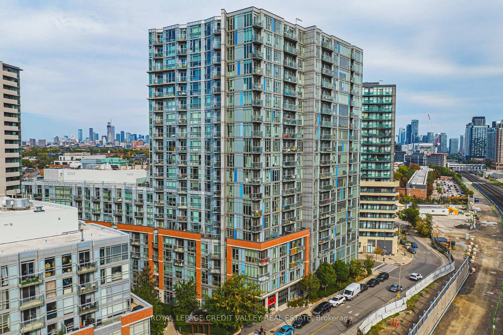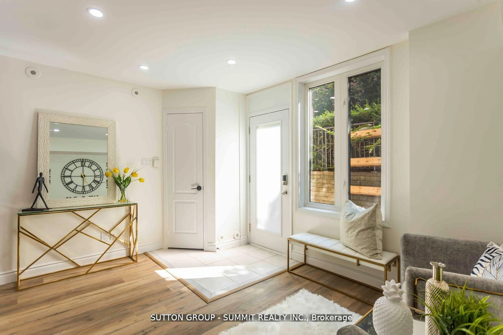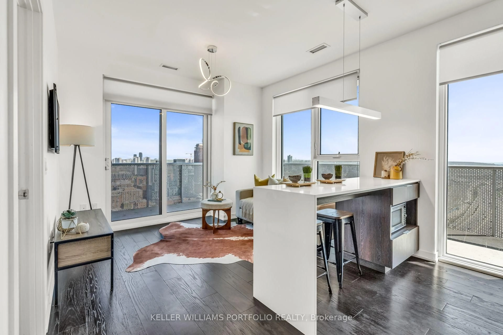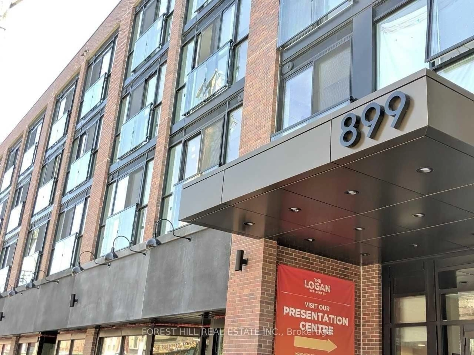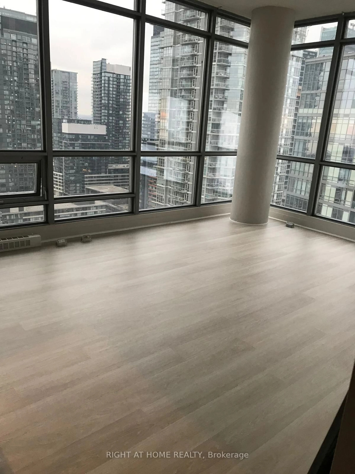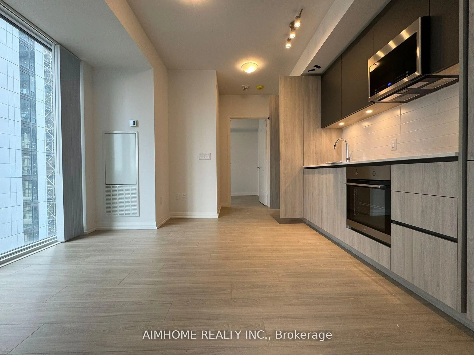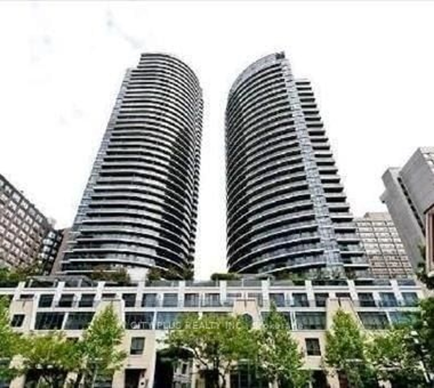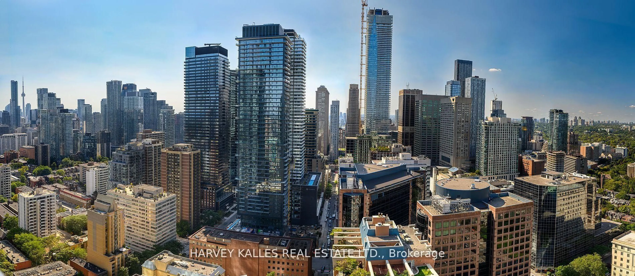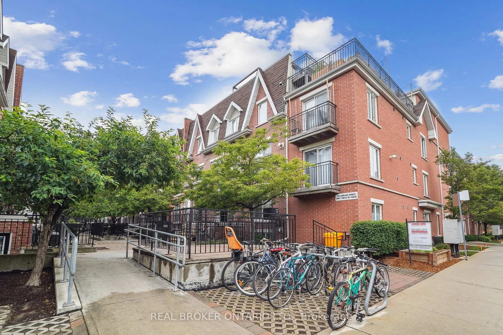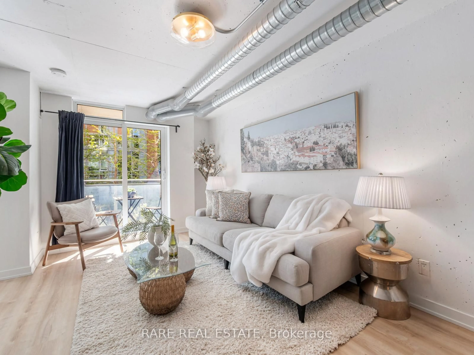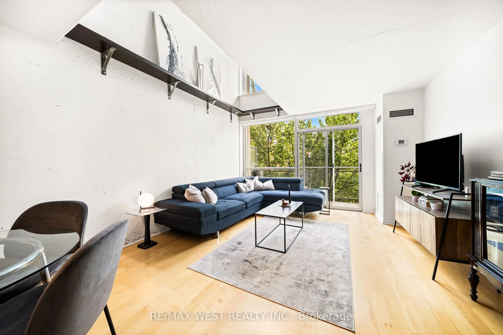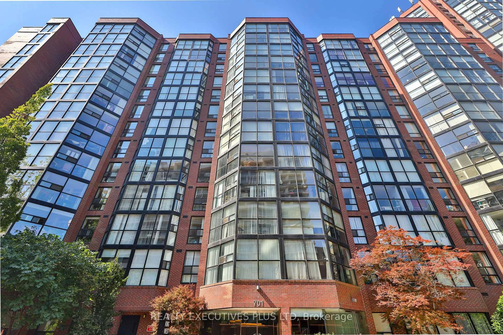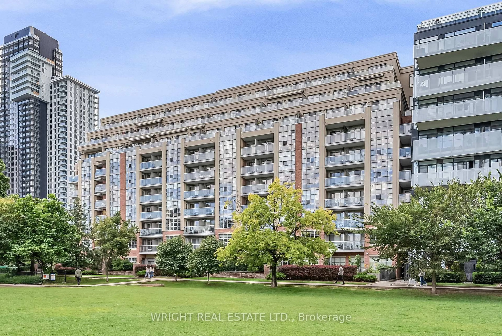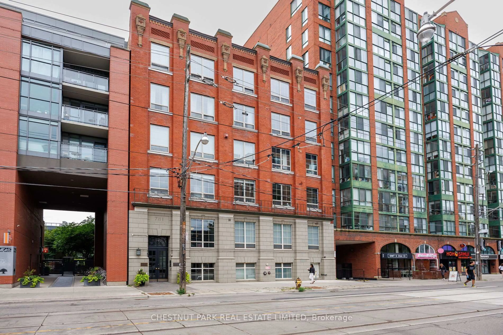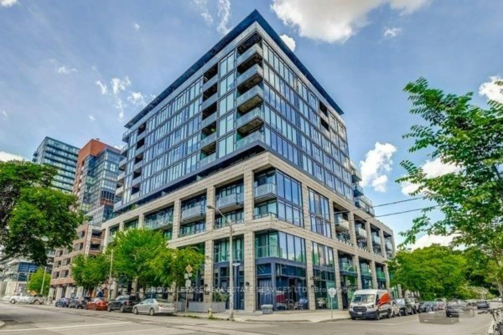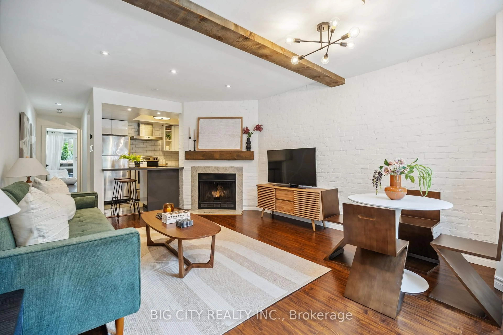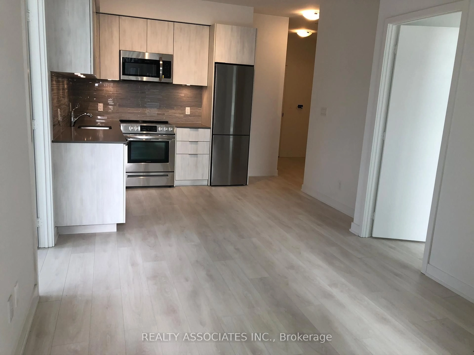18 Stafford St #202, Toronto, Ontario M5V 3W4
Contact us about this property
Highlights
Estimated valueThis is the price Wahi expects this property to sell for.
The calculation is powered by our Instant Home Value Estimate, which uses current market and property price trends to estimate your home’s value with a 90% accuracy rate.Not available
Price/Sqft$1,018/sqft
Monthly cost
Open Calculator
Description
Amazing unit in Wellington Square, Toronto! Spacious 1+1 bedroom condo offering 742 sq ft (as per MPAC) with many updates, located in the heart of King West. This sought-after location is steps from Trinity Bellwoods Park, Stanley Park, Garrison Crossing Walk/Cycling Bridge, Queen West and Liberty Village, & King St Streetcar at the corner. Enjoy easy access to boutiques, cafés, shopping, transit and nearby dog parks. The unit features an updated kitchen with quartz counters, new cabinet doors, a convenient breakfast bar, and lovely stainless steel appliances. The updated main bath offers a modern shower stall, vanity and sinks. The den includes a custom-built hidden bed with remote control lowering, built-in cabinetry and desk (8k value done in 2024 - cabinet is designed with a desk, and when it folds up with the remote, you don't have to clear the desk first. Please see virtual tour to see it in action). The primary bedroom provides a semi-ensuite bath, while the living and dining areas feature laminate flooring and a walkout to a private balcony. Building amenities include a gym, party/meeting room, rooftop deck, visitor parking, and this unit comes with one underground parking space and a locker. Enjoy the rooftop deck on summer evenings and take in the beautiful Toronto skyline. This is a wonderful community setting - simply move in and enjoy everything this vibrant area has to offer.
Property Details
Interior
Features
Main Floor
Dining
3.2 x 6.0Combined W/Living
Living
3.2 x 6.0Combined W/Dining
Primary
2.75 x 3.7Den
2.77 x 2.18Exterior
Features
Parking
Garage spaces 1
Garage type Underground
Other parking spaces 0
Total parking spaces 1
Condo Details
Amenities
Exercise Room, Party/Meeting Room, Rooftop Deck/Garden, Visitor Parking
Inclusions
Property History
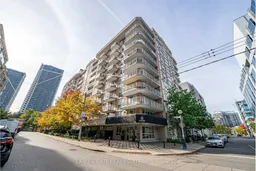 24
24