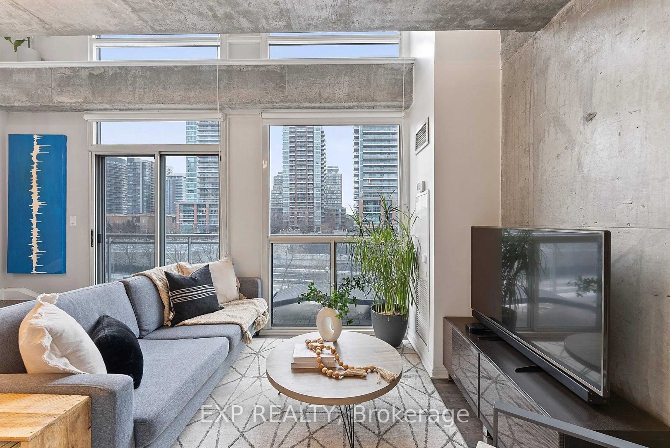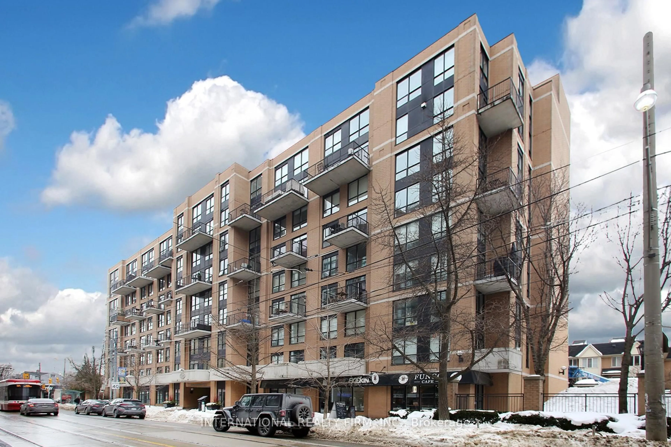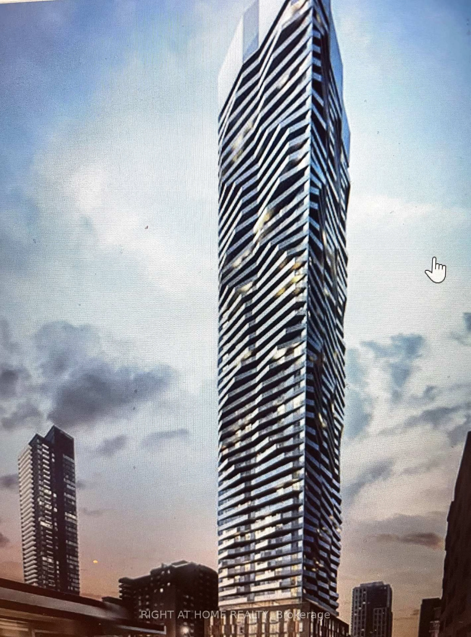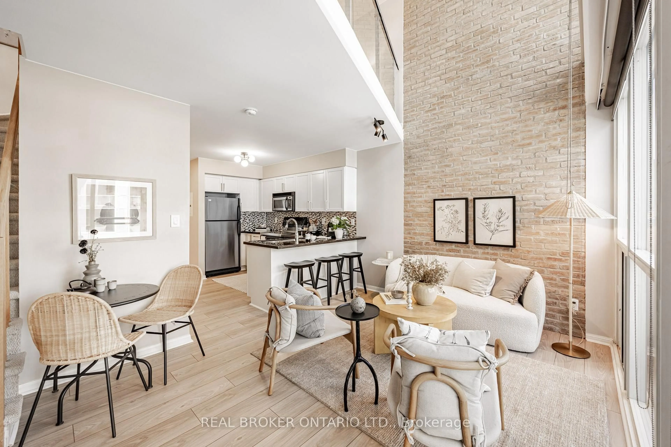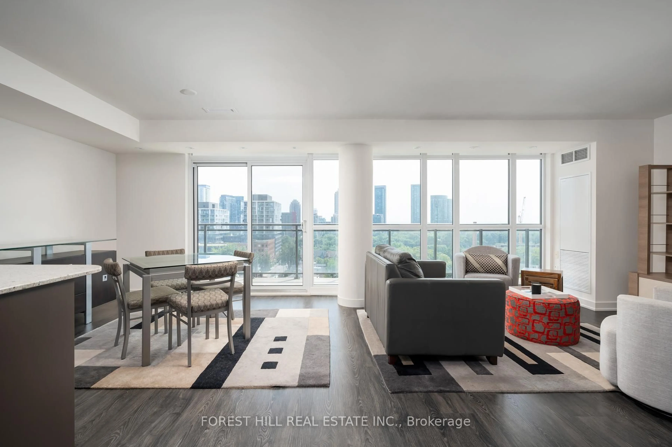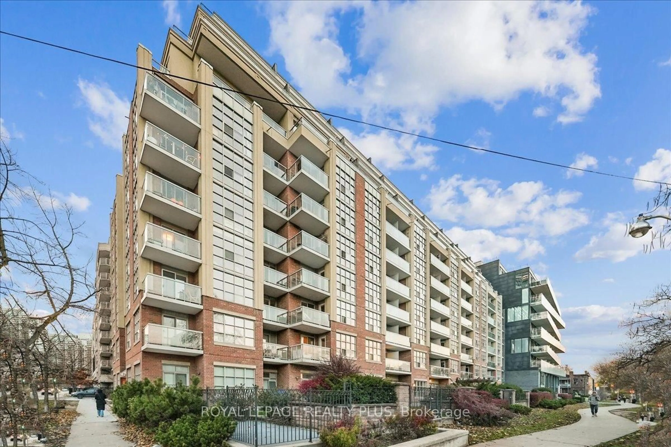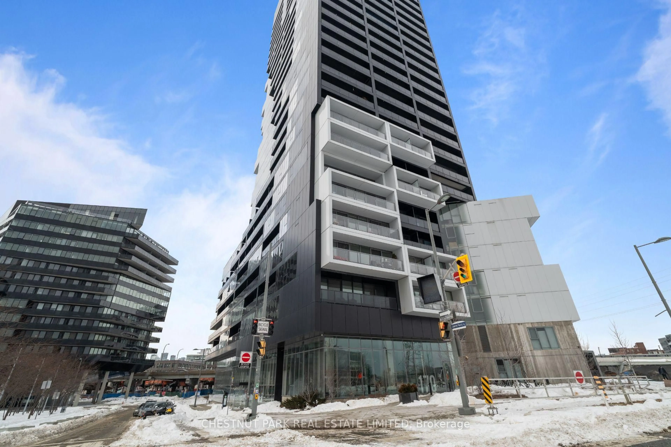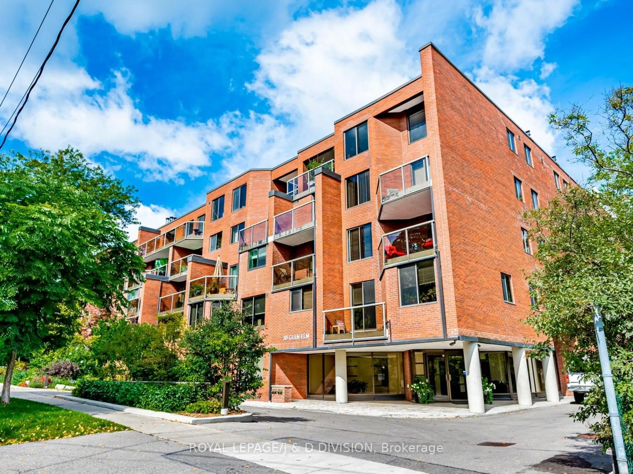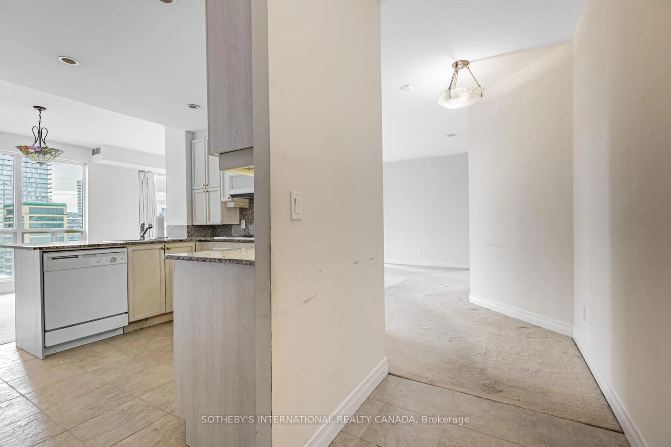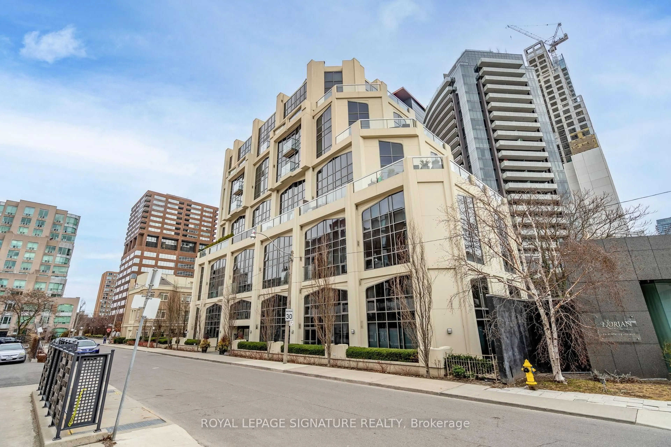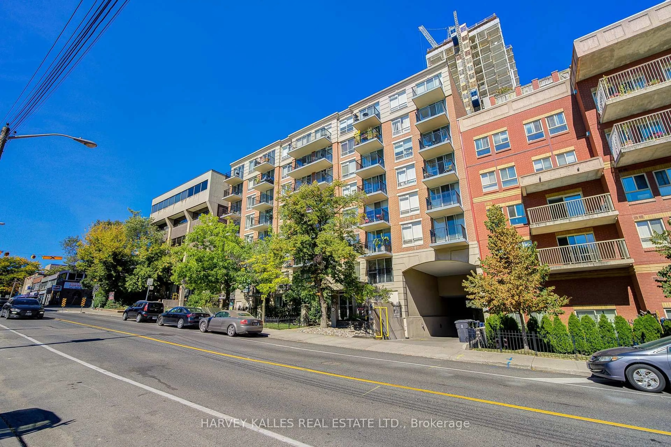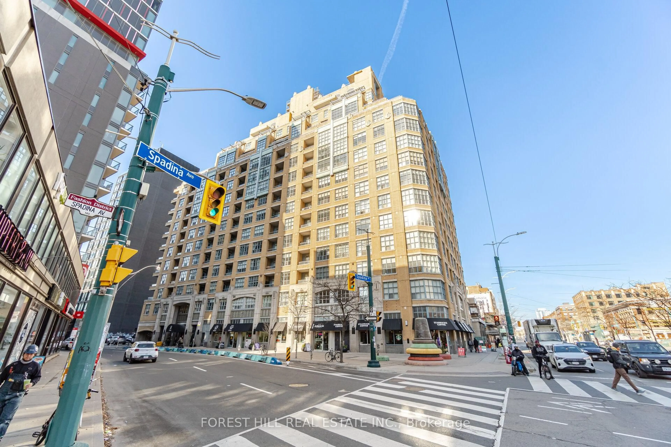Come home to unobstructed forever views directly overlooking beautiful Stanley Park with a full city skyline showcased by floor to ceiling windows. This stunning unit is spacious and bright and offers a truly unique living environment in a highly sought after boutique mid rise building in a great part of the city. This rarely offered east facing suite features a functional 1+1 layout with a modern feel. The den is big and has its own doors. The kitchen is modern with black granite counters, mirrored backsplash and stainless steel appliances. The counter overhang can easily accommodate stools as a breakfast bar. There are sliding doors to the oversized balcony from both the living room and the bedroom, which has its own walk-in closet. Parking and locker included. Wellington On The Park is a well managed building with very reasonable condo fees and a community feel. Stafford is a quiet street and the area has an amazingly neighbourhood feel. Stanley Park features ample green space, a dog park, tennis courts, basketball court, swimming pool and kids playground. The new Garrison Crossing pedestrian and cycle bridge is opening up even more green avenues and connects to more parks, The Bentway and Fort York. Trinity Bellwoods and Queen St West is a short walk and access to downtown couldn't be easier. TTC, shops, dining options and nightlife are all easily accessible.
Inclusions: fridge, stove, dishwasher, washer, dryer, window blinds, all light fixtures
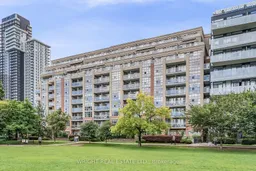 28
28

