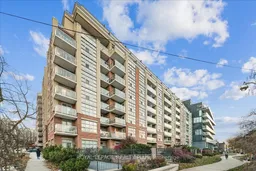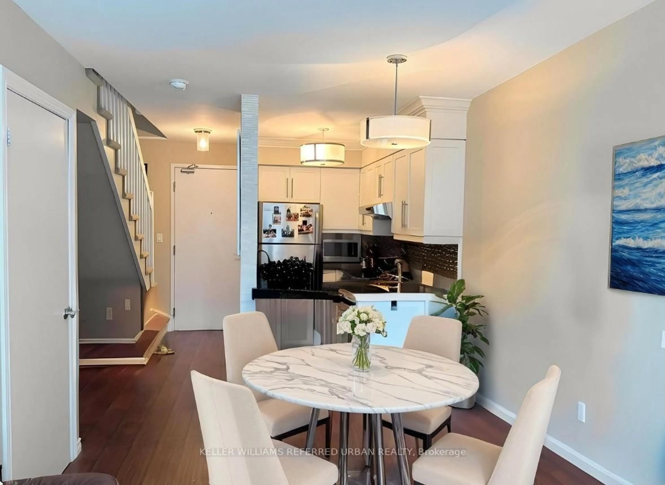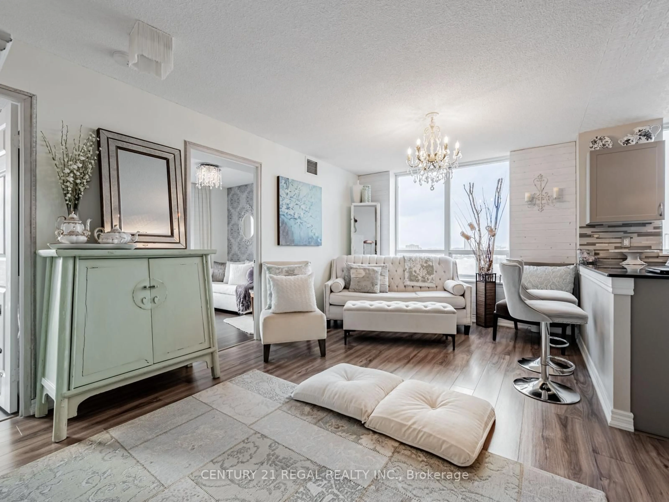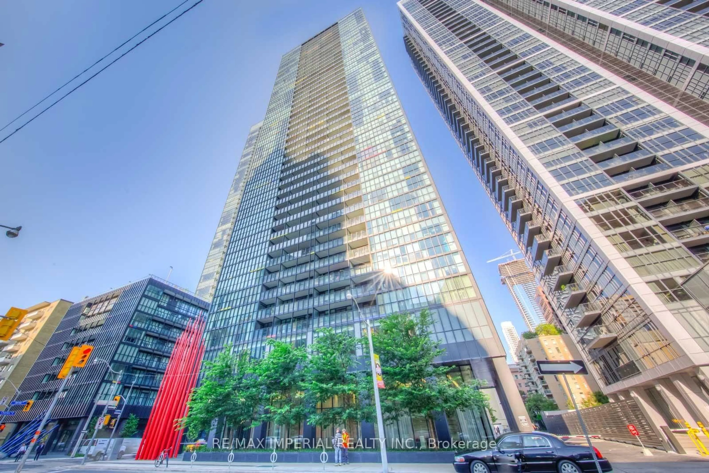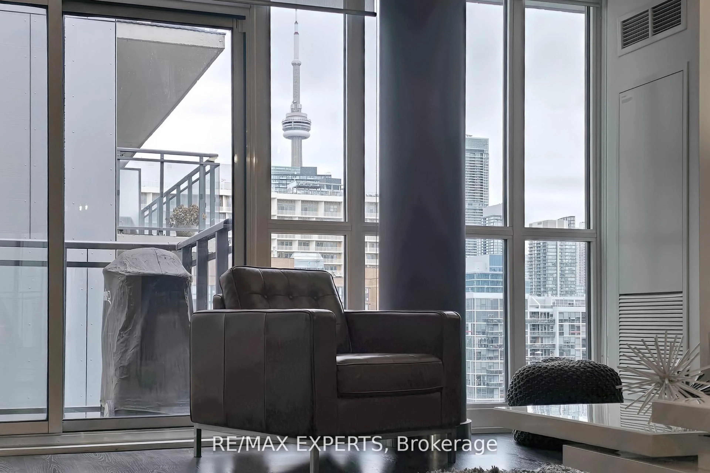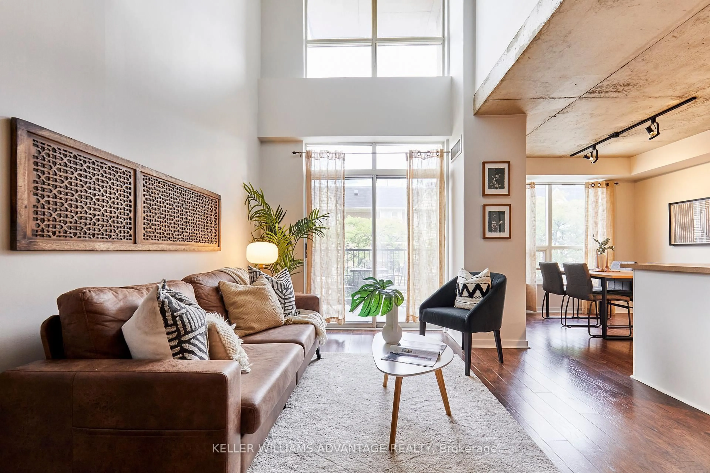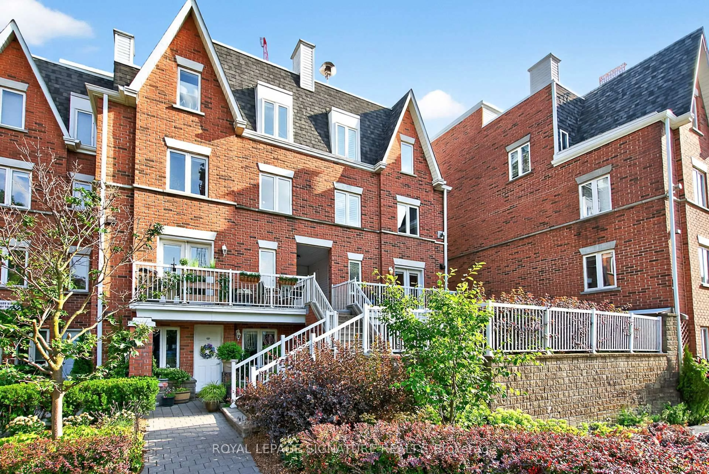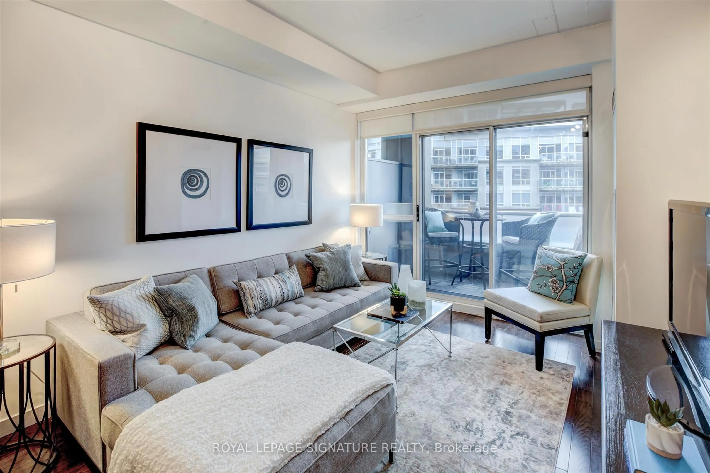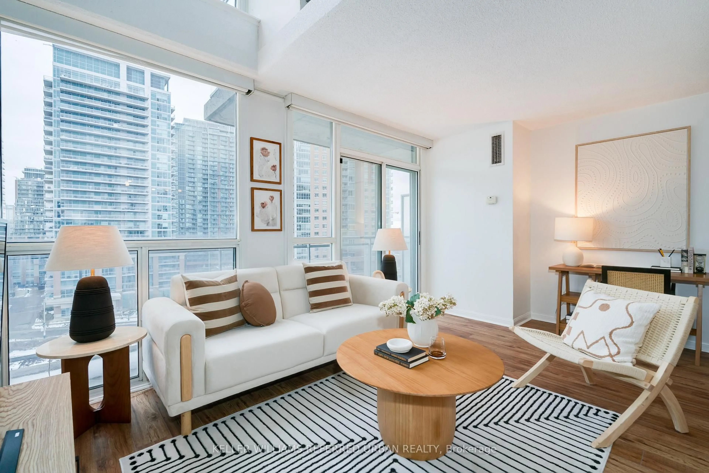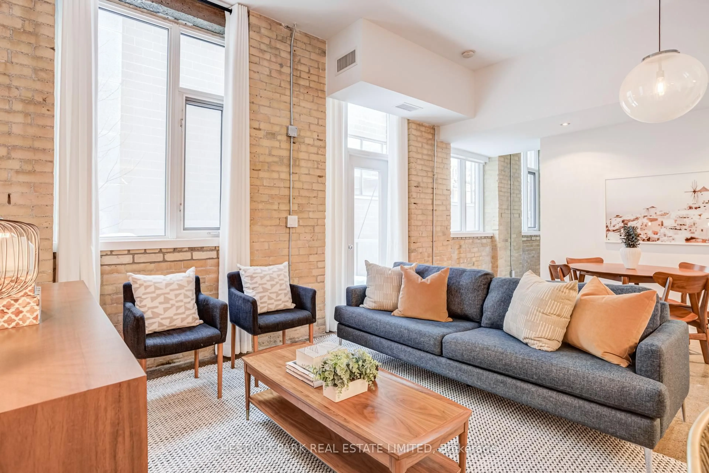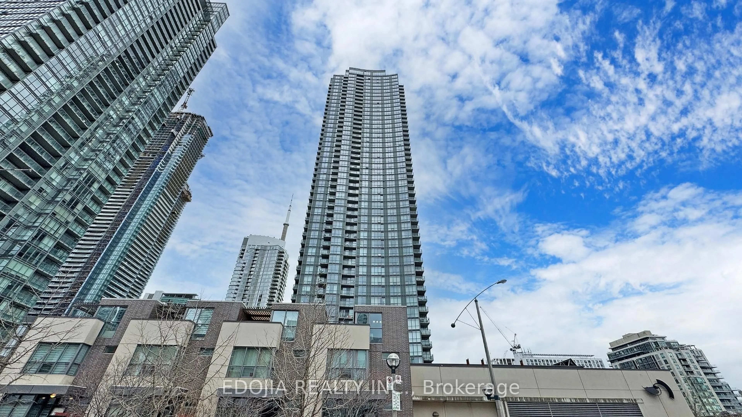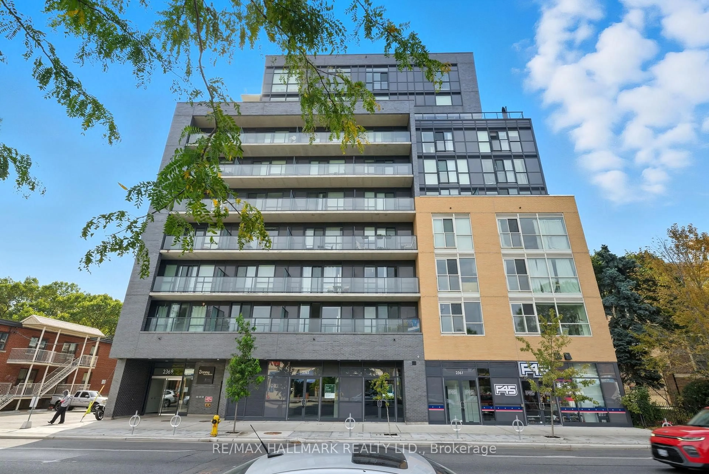Welcome to your new home! The Toronto condo market may be flooded, but this is the one worth swimming to. Functionality, sophisticated, classy charm & truly done top to bottom are all things that come to mind in this beautiful 1+1, 784sqft, modern home. Bring your pickiest client, they will leave saying "this is what we have been waiting for". It may be cliche, but it is the truth! Unobstructed forever views, no problem. CN Tower & Stanley Park, we have it. A space that ACTUALLY flows & makes sense, plus is big enough to host ALL your friends & family, we have you covered. Love King West? Walk outside your front door. Love restaurants? Stone throw away. Work in the city but want a little piece and quiet? Walk or take the street car, you're very close but still far enough away. Dogs? Let them out in your backyard, the dog park is essentially off the elevator. Parking & locker? Both are owned PLUS, your massive storage locker (it is truly huge), is connected to your parking space making all your storage needs ridiculously easy. We haven't even touched on the features! Completed renovated in 2021, new kitchen, new bathroom, new floors, custom closet organizers with two walk-in closets, entire unit freshly painted, a spacious den ready to be your home office, nursery or spare bedroom, endless potlights throughout & a brick feature wall that is truly a show stopper! It will not disappoint. Craving that vitamin D? Natural light floods this unit or just sit outside on your spacious balcony that overlooks the park & soak in the sun. Liberty Village, the waterfront, Stackt Market, Queen West, Trinity Bellwoods, the Ossington strip, the Gardiner, Lakeshore, Exhibition GO & the future Ontario Line at King & Bathurst, this location can't be beat! Lastly, look at those maintenance fees! Super low & well below the average, all while being in a low-rise boutique building with loads of amenities. Full List of ALL Features/Upgrades Attached.
Inclusions: All Stainless Steel Appliances, All ELF's, Washer & Dryer, All Window Coverings & Blinds, All B/I Closet Organizers, Patio Tiles, Parking & Massive Locker Owned!
