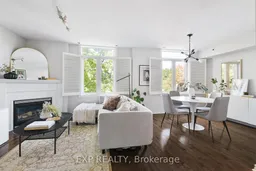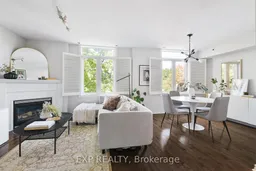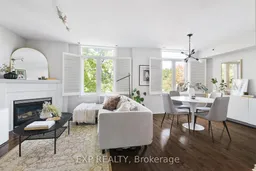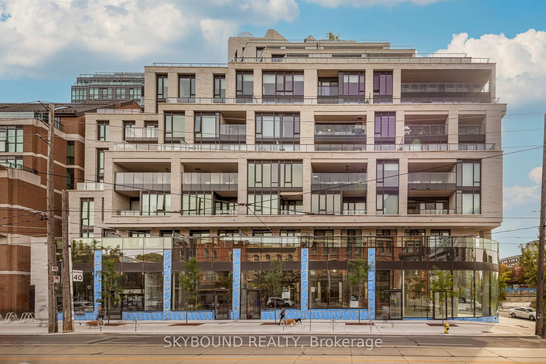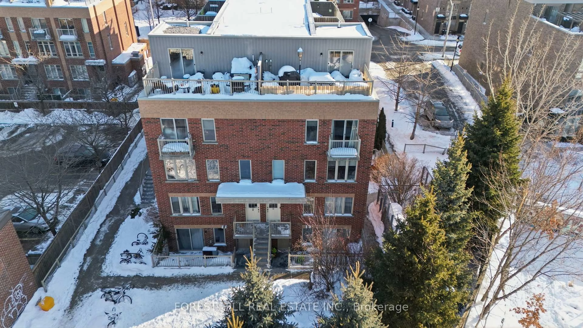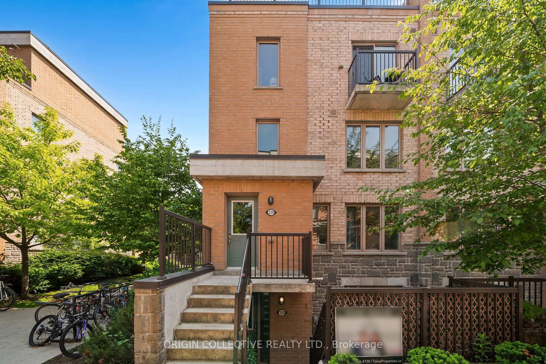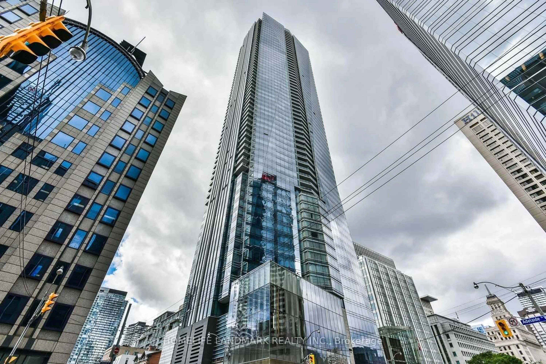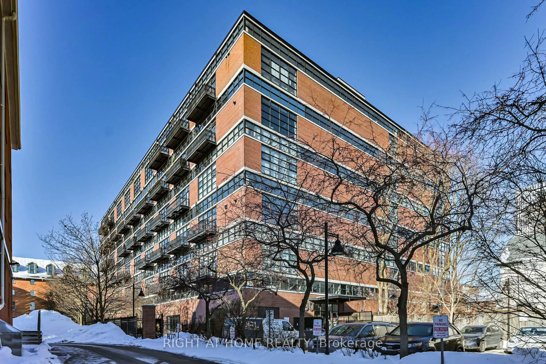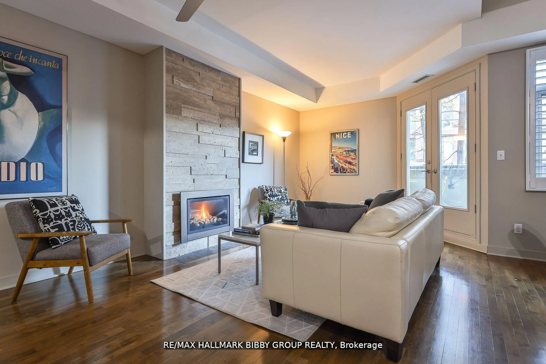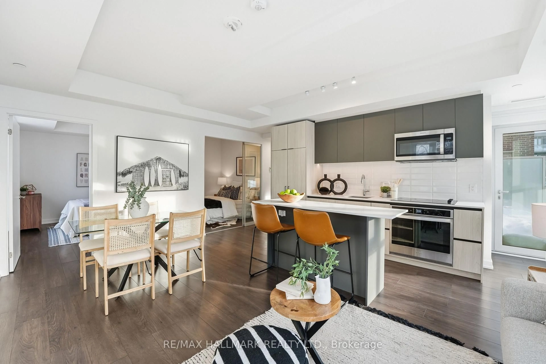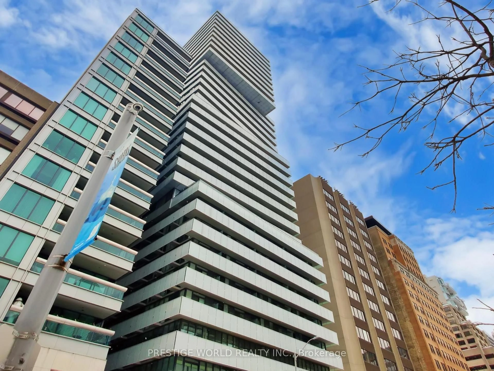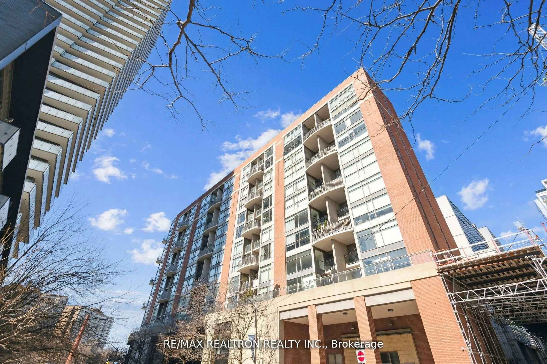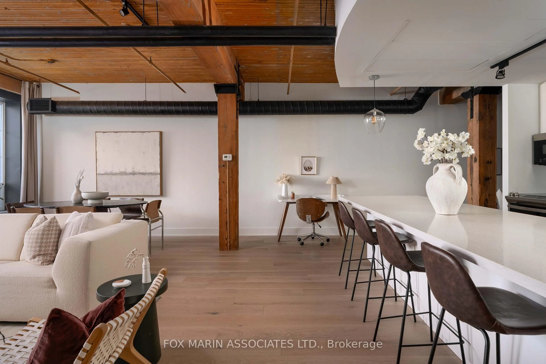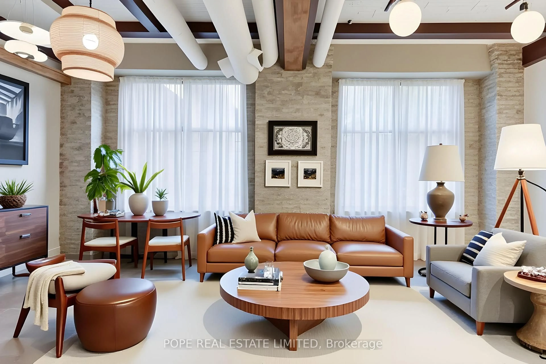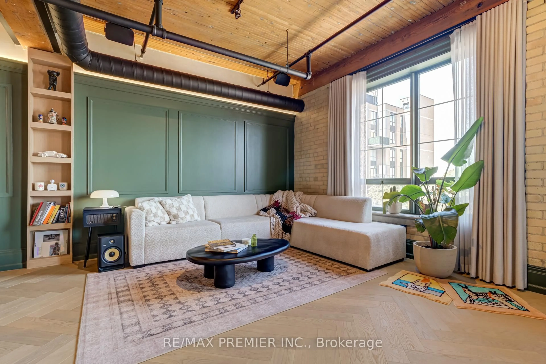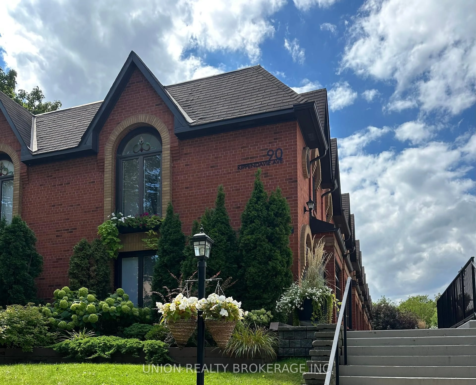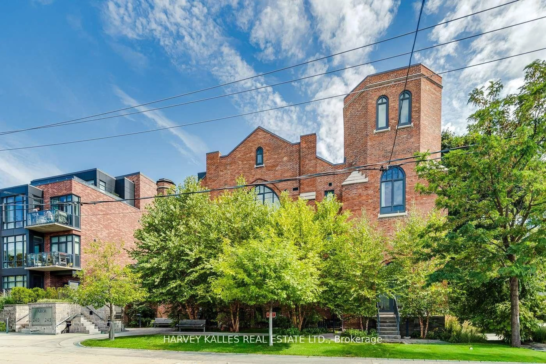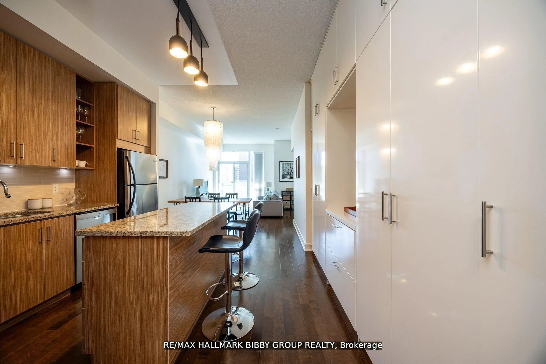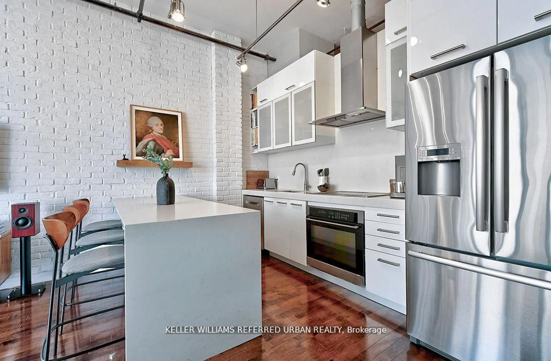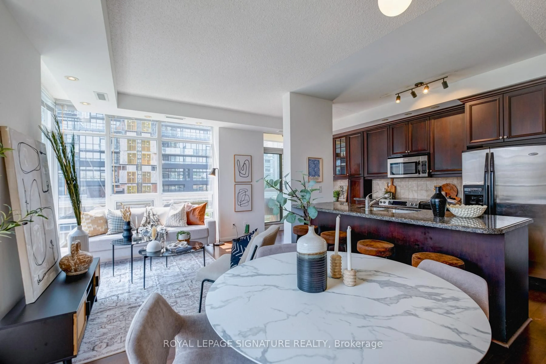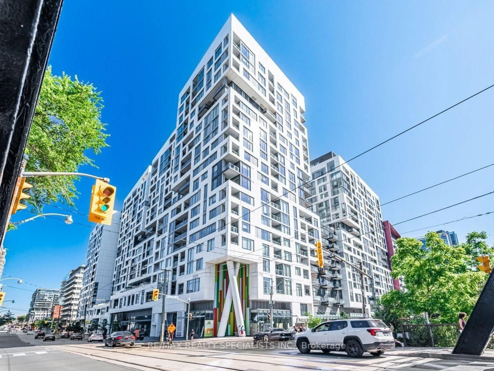Tucked along a quiet, tree-lined street just steps from Trinity Bellwoods and Queen West one ofToronto's most vibrant and coveted corridors this beautifully designed two-bedroom condo townhome delivers an effortless blend of comfort, style, and ease. Behind its classic red-brick facade lies a space that feels more like a home than a condo. Thoughtfully laid out across multiple levels, its perfect for a couple or first-time buyer seeking room to grow. The main floor offers open-concept living, dining, and kitchen areas with a convenient powder room ideal for entertaining or unwinding. Oversized windows bathe the space in natural light, while the kitchens two-tone cabinetry (white uppers and deep blue lowers), Caesarstone countertops, and subway tile backsplash lend a touch of modern refinement. Upstairs, you'll find a bright four-piece bath and two generous bedrooms. The second bedroom, currently a charming nursery with built-ins, could easily serve as a guest room or home office. The primary suite offers ample closet space and a peaceful, sunlit retreat. On the top floor, a spacious rooftop terrace provides a rare urban escape expansive enough for lounging, dining, or simply enjoying sunset cocktails under the stars, surrounded by treetop views. Residents also enjoy the use of the gym and other amenities at 954 King. Just moments from Trinity Bellwoods Park and some of the city's most celebrated cafes, restaurants, and shops, yet quietly tucked within a family-friendly pocket, this home strikes a perfect balance between urban energy and neighbourhood calm. A rare offering of scale, character, and setting city living, beautifully composed.
Inclusions: Stainless Steel Refrigerator, Stainless Steel Stove, Range Hood, Dishwasher, Washer, Dryer, All Electrical Light Fixtures, All Window Coverings, Gas Fireplace
