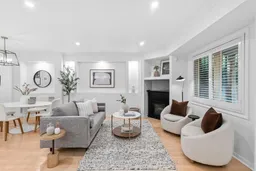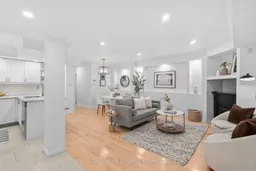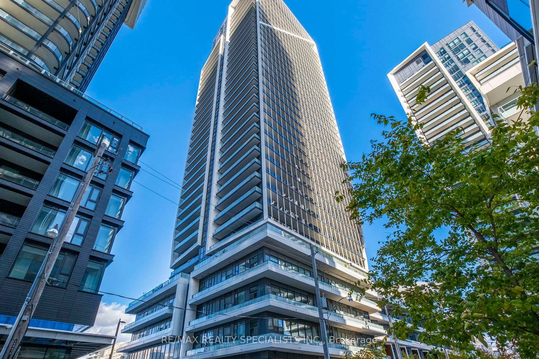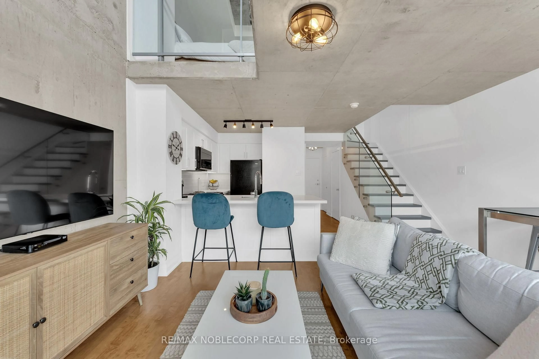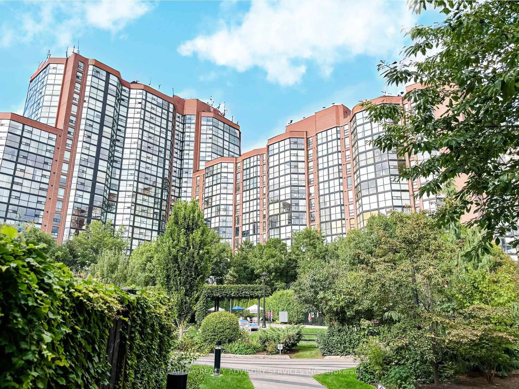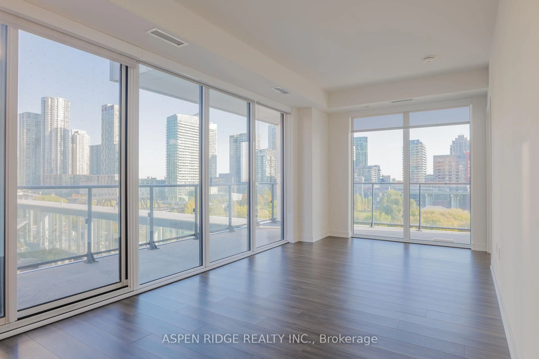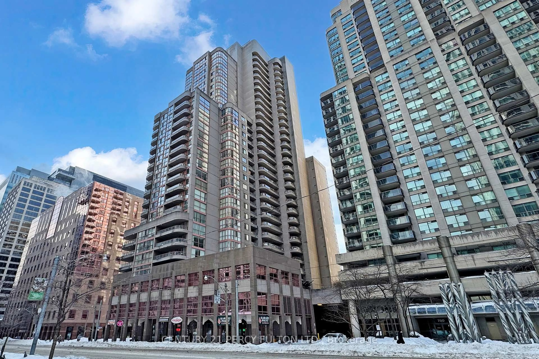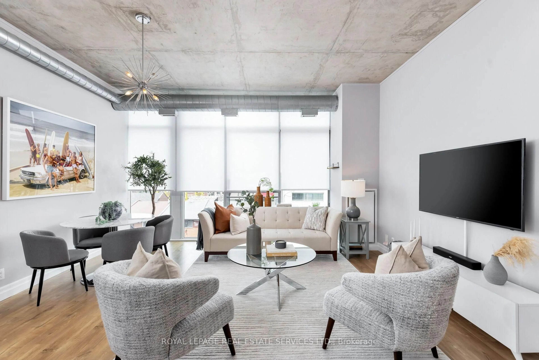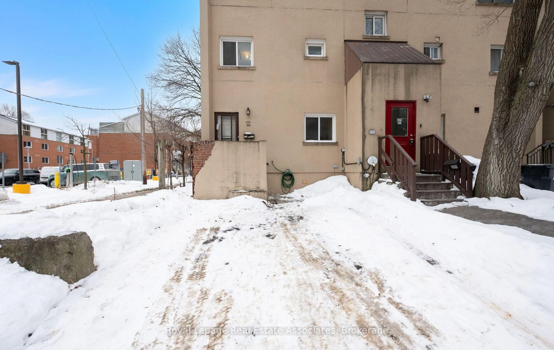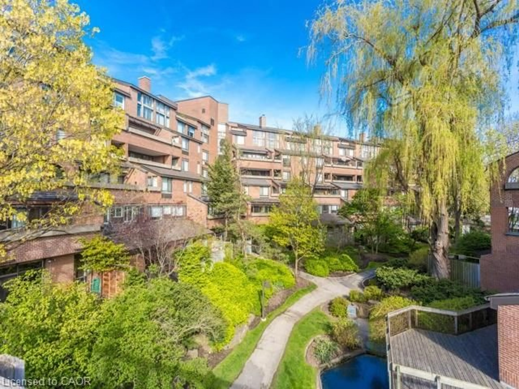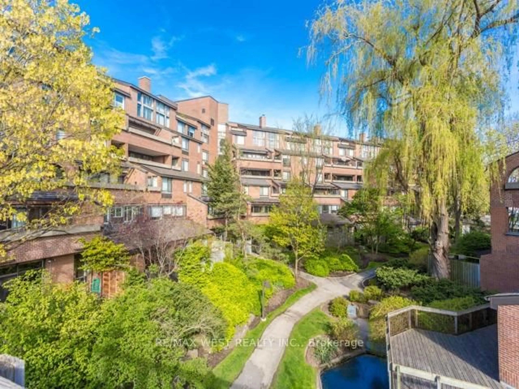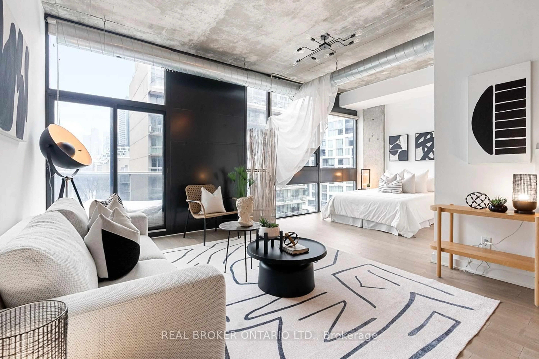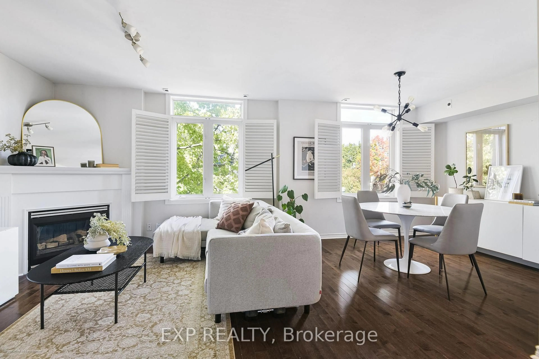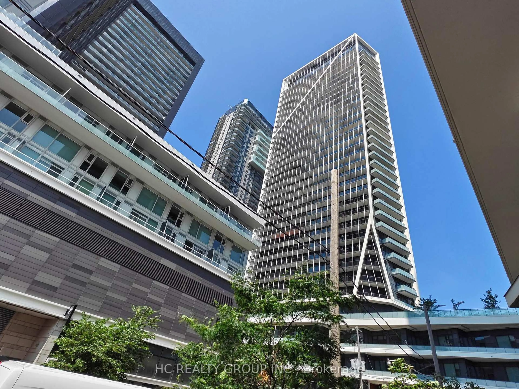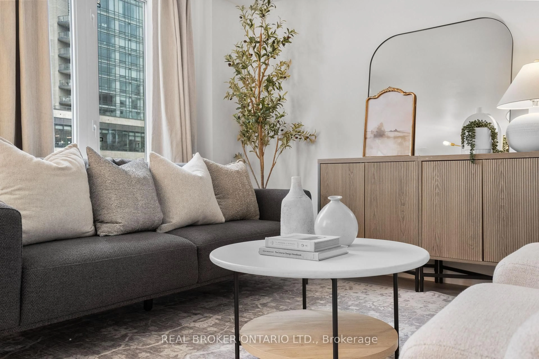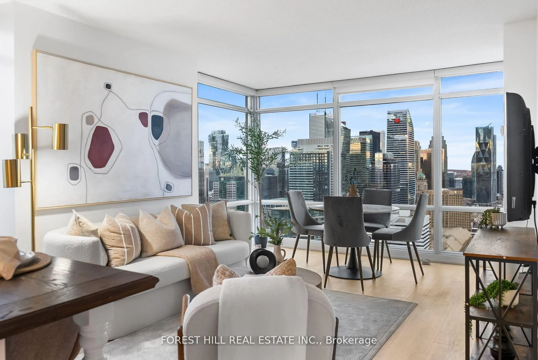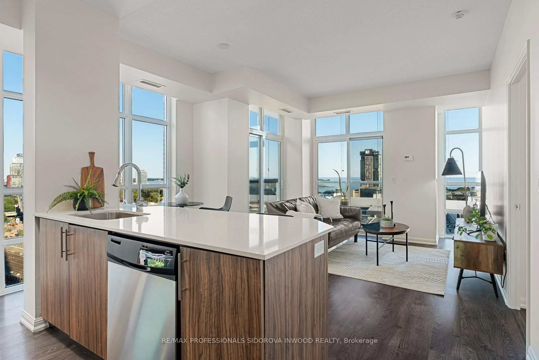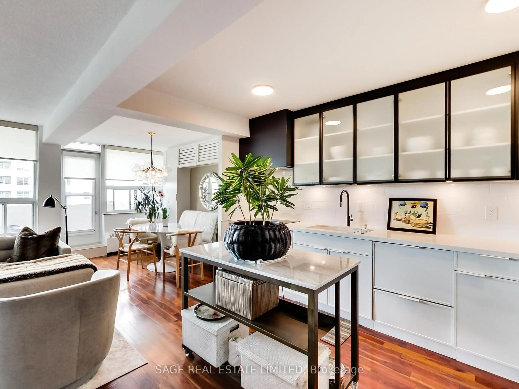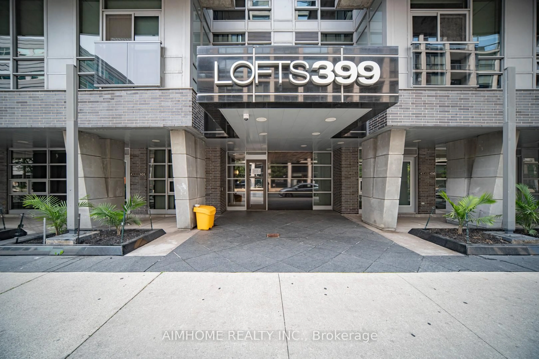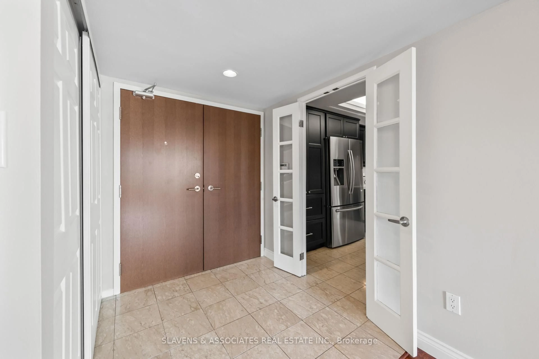Perfectly situated between the vibrant pulse of King Street West and the charm of Queen Street West, this stylish corner unit condo townhouse offers the ultimate downtown lifestyle. Just steps from iconic Trinity Bellwoods Park and surrounded by some of Torontos best restaurants, cafés, and boutiques, the location truly has it all with effortless access to the lake, major highways, and transit right at your doorstep. Inside, a bright and modern open-concept layout seamlessly connects the living, dining, and kitchen areas ideal for both relaxing and entertaining. The kitchen features stainless steel appliances, a convenient breakfast bar, and sleek finishes throughout. Two spacious bedrooms provide plenty of natural light and generous closet space, while a brand-new designer bathroom adds a fresh, contemporary feel. All on one easy-to-navigate level. Step outside to your private, oversized terrace perfect for morning coffee, evening drinks, or weekend BBQs. Enjoy the convenience of owned parking just steps from your door and a separate locker for extra storage. Residents also enjoy access to fantastic amenities at 954 King St W, including a gym, party room, theatre, meeting room, and visitor parking. With all utilities included in the maintenance fees, this is an incredible opportunity to own a beautifully updated home in one of Torontos most sought-after neighbourhoods, where everything you love about downtown living is right around the corner.
Inclusions: Stainless Steel: Fridge, Stove, Dishwasher, Built-In Microwave. Washer and Dryer. Electric Fireplace. All Electrical Light Fixtures. All Window Coverings. Existing Mirrors.
