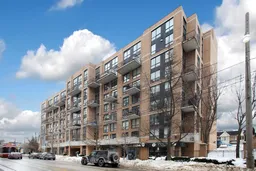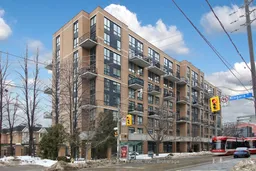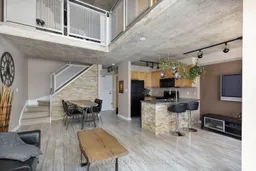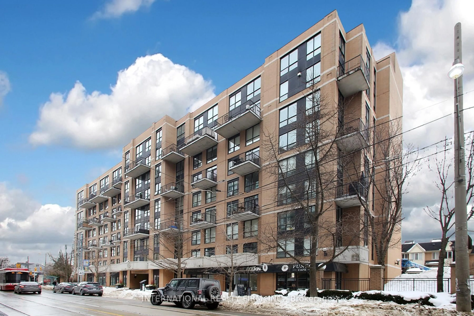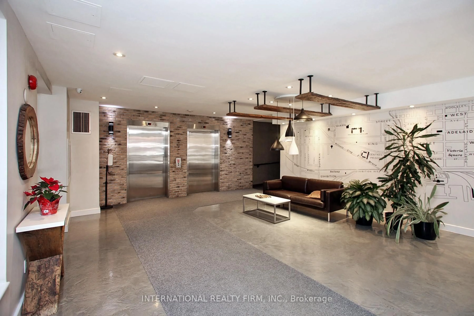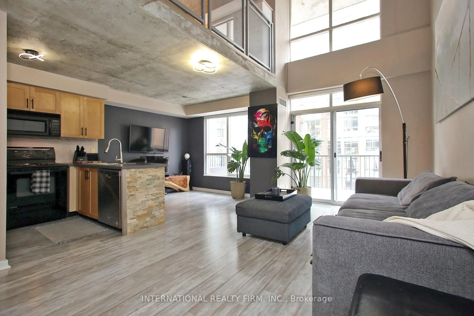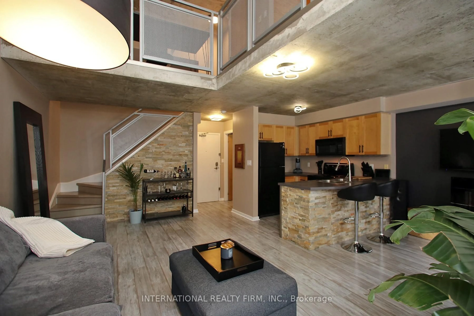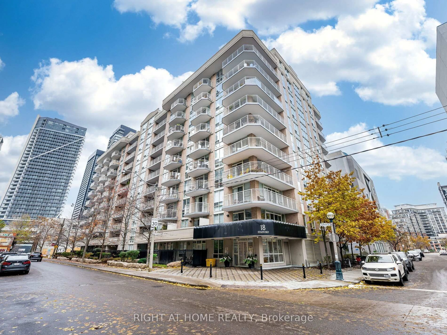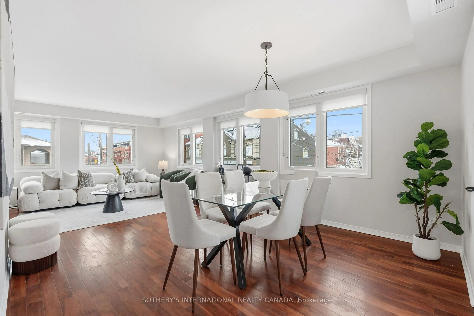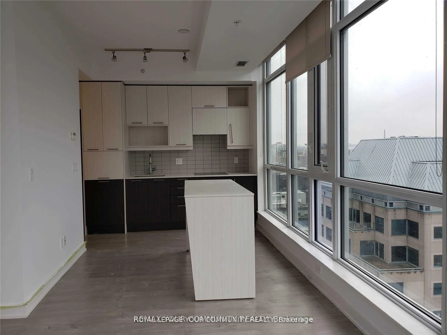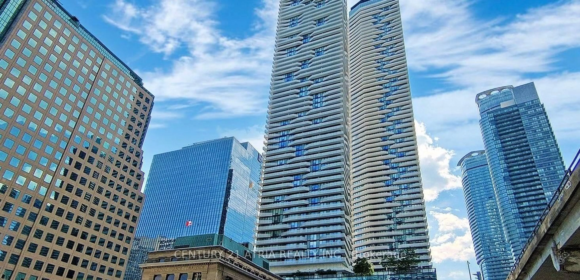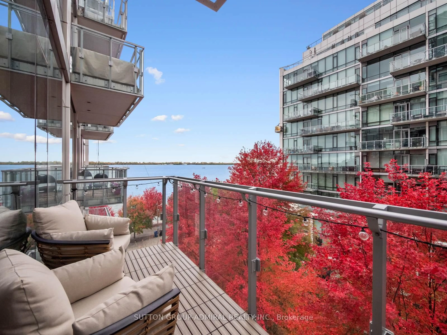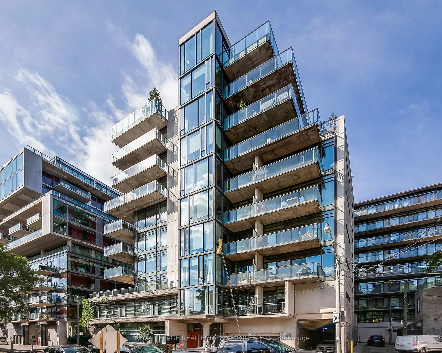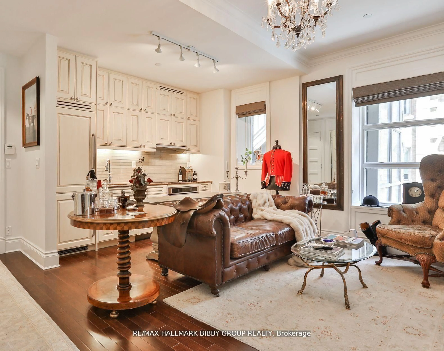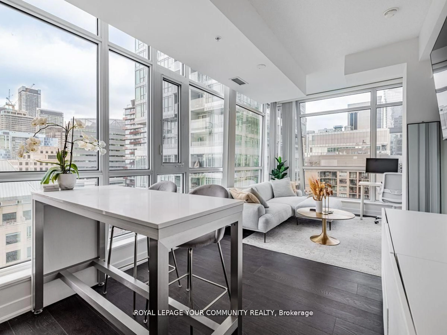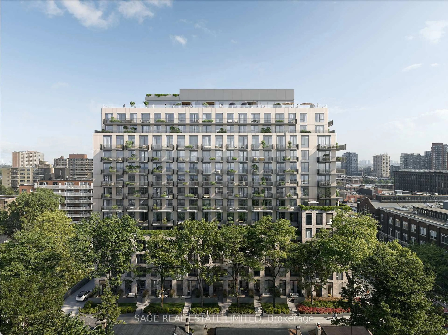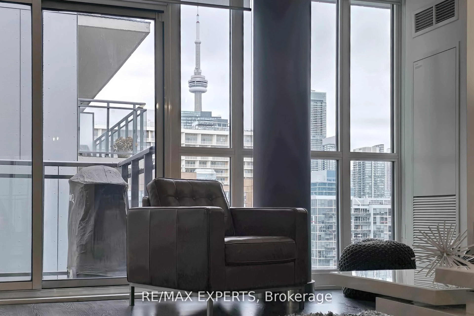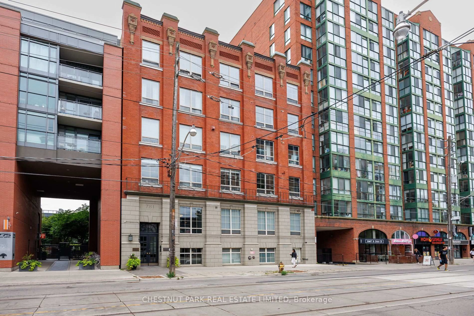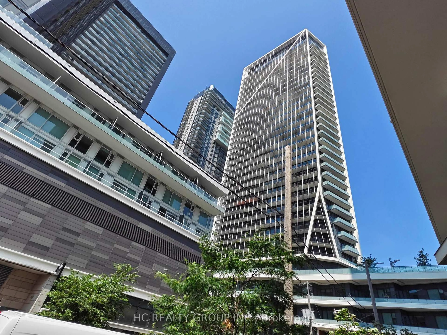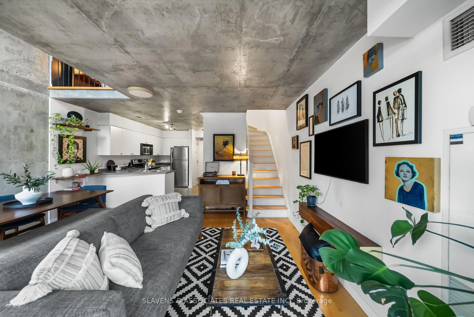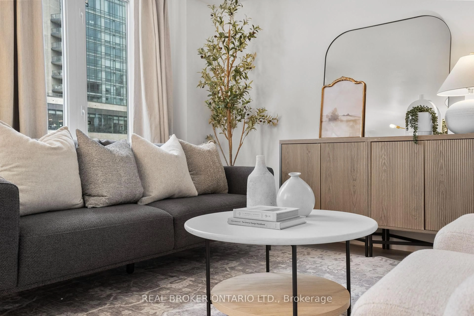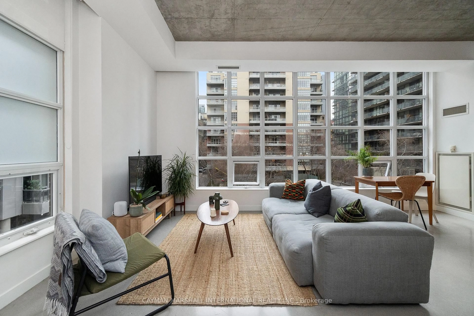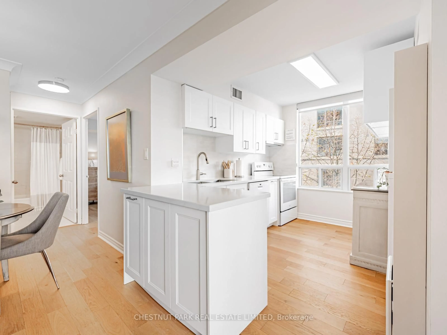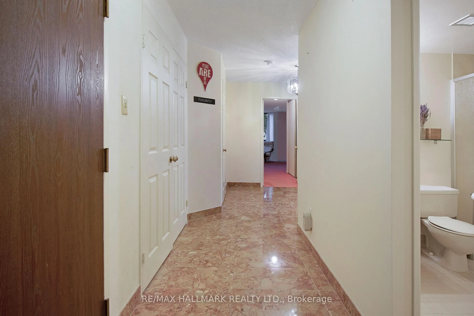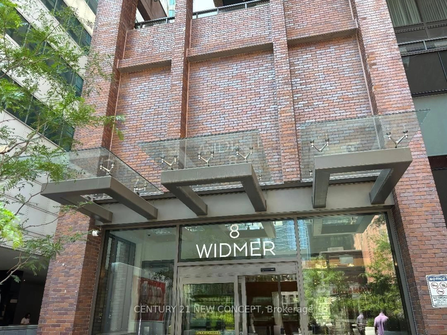800 King St #408, Toronto, Ontario M5V 3M7
Contact us about this property
Highlights
Estimated valueThis is the price Wahi expects this property to sell for.
The calculation is powered by our Instant Home Value Estimate, which uses current market and property price trends to estimate your home’s value with a 90% accuracy rate.Not available
Price/Sqft$862/sqft
Monthly cost
Open Calculator
Description
Live in this standout two-storey loft at The Kings Lofts, right in the heart of King West. This highly sought-after 1-bedroom + den features the coveted "08" layout, offering an extended floor plan and true loft living that you won't find anywhere else. Soaring 17-foot ceilings and floor-to-ceiling south-facing windows flood the space with natural light, showcasing exposed concrete ceilings, a custom stone feature wall, and bold industrial details-including steel ductwork, a red fire bell, and a stainless-steel hanging chef's pot rack. The oversized private balcony-the largest in the building-offers a tree-lined view and is perfect for morning coffee, evening drinks, or hosting friends for a barbecue.Thoughtful upgrades include custom-stained oak stairs with steel trim, a cleverly designed under-stair storage, and a Nest smart thermostat. Located on the highly desirable 4th floor, this pet-friendly building allows BBQs and features all-inclusive maintenance fees covering utilities. Enjoy premium amenities such as overnight security, a modern gym, and guest parking-just steps from King West's best restaurants, cafés, bars, shops, parks, and transit. A rare opportunity to own an authentic loft in one of Toronto's most vibrant neighbourhoods. With parking and locker.
Property Details
Interior
Features
Main Floor
Kitchen
2.78 x 2.09Tile Floor / Double Sink / Open Concept
Living
5.7 x 3.55Open Concept / Laminate / W/O To Balcony
Dining
2.63 x 2.6Laminate / Open Concept
Exterior
Features
Parking
Garage spaces 1
Garage type Underground
Other parking spaces 0
Total parking spaces 1
Condo Details
Amenities
Bbqs Allowed, Bike Storage, Elevator, Gym, Visitor Parking
Inclusions
Property History
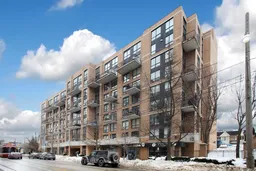 27
27