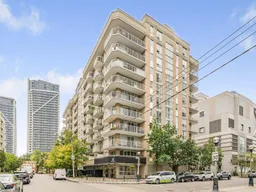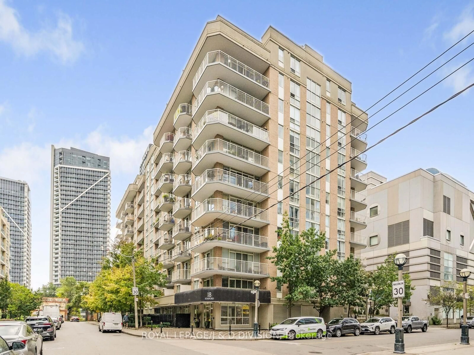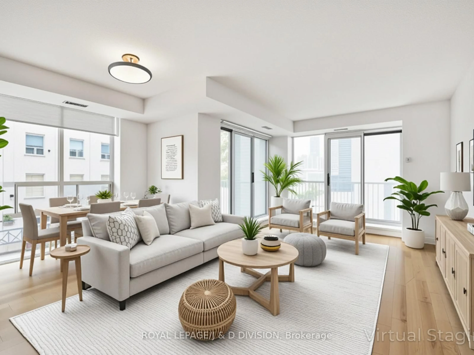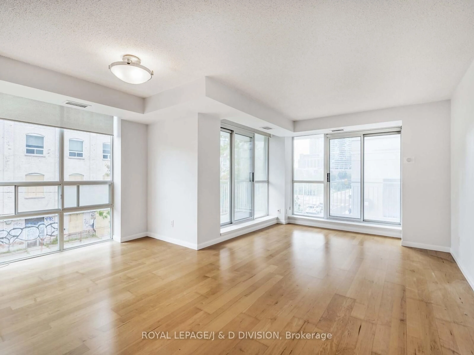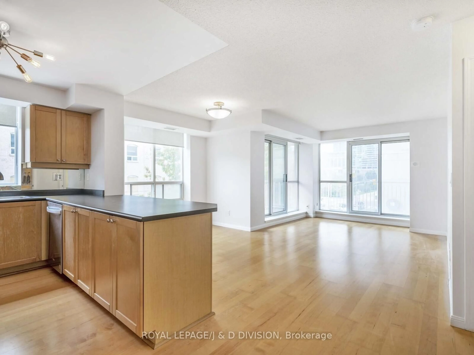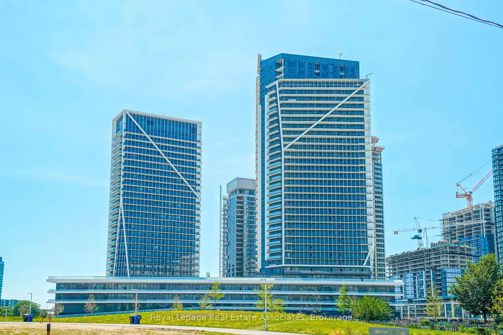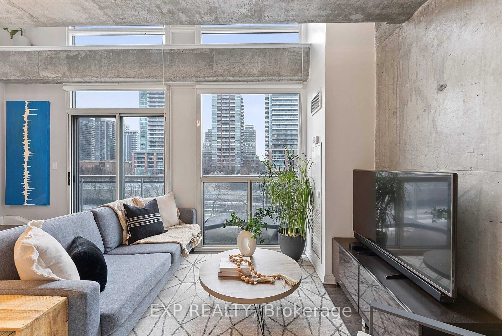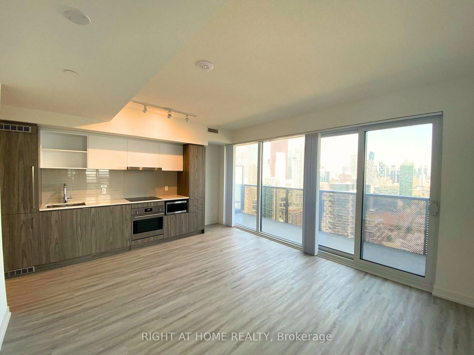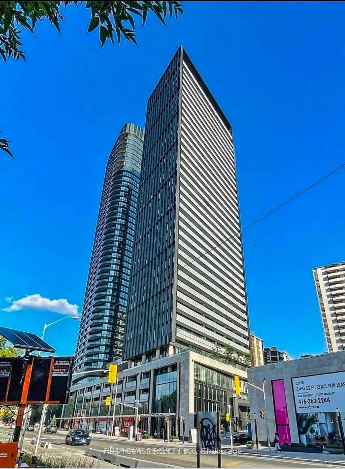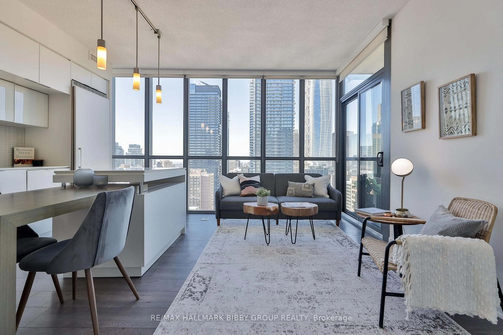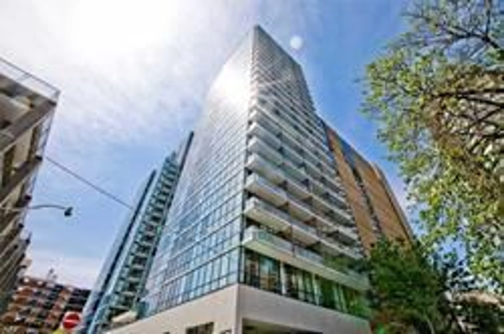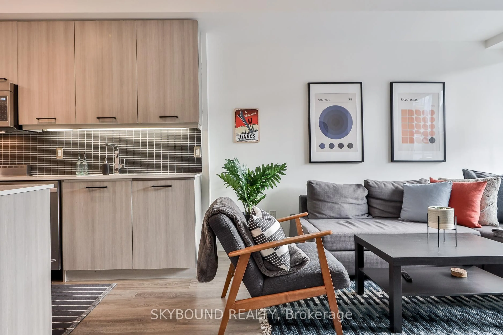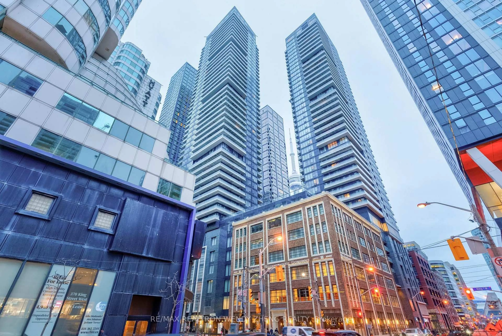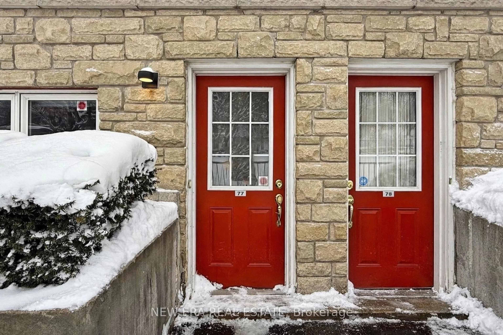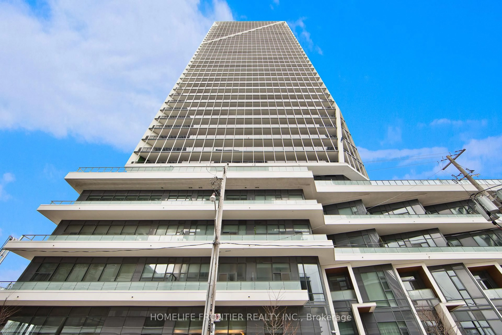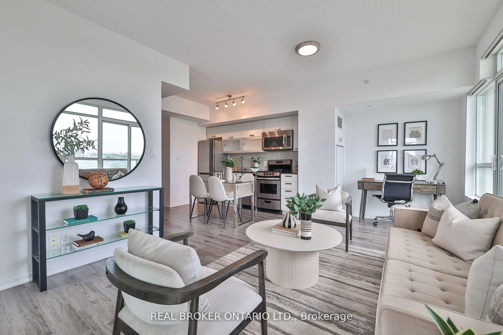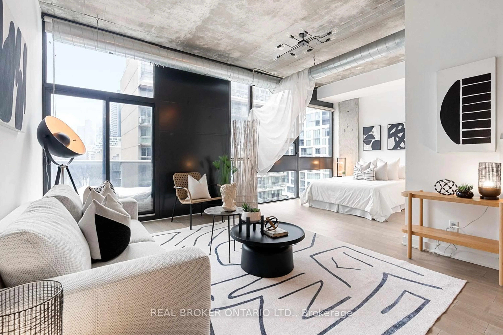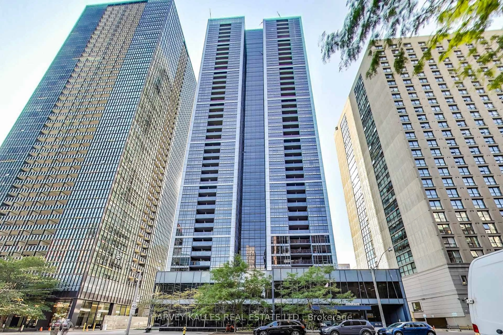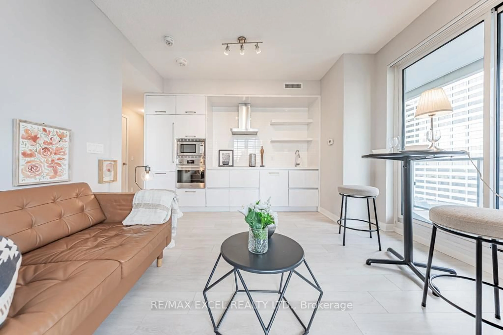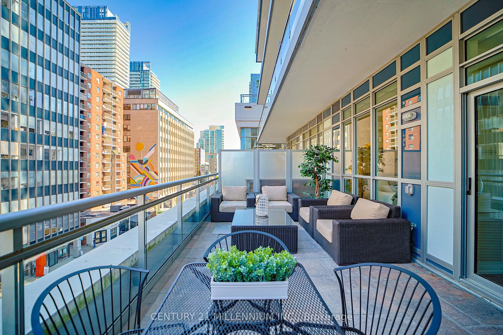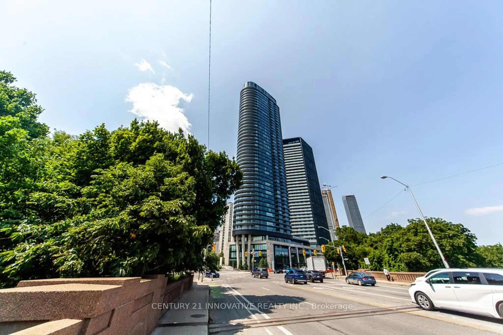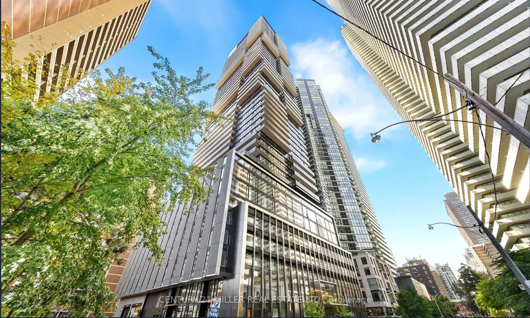18 Stafford St #305, Toronto, Ontario M5V 3W4
Contact us about this property
Highlights
Estimated valueThis is the price Wahi expects this property to sell for.
The calculation is powered by our Instant Home Value Estimate, which uses current market and property price trends to estimate your home’s value with a 90% accuracy rate.Not available
Price/Sqft$918/sqft
Monthly cost
Open Calculator
Description
The Suite Life Awaits at Wellington Square Condos! Live on the sunny side in this fabulous 712 Sq.Ft 1 bedroom corner suite. Located in one of King West Village's most sought-after boutique buildings. Featuring southwest exposure and a wraparound balcony, this bright, airy suite is made for easy living and elevated entertaining. Step into a spacious open-concept living/dining area that flows seamlessly to the balcony-perfect for morning coffee or sunset cocktails. The modern kitchen features stainless steel appliances, wood cabinetry, a breakfast bar, and a bonus full-size pantry. The generous bedroom includes a walk-in closet, while the 4-piece bath, in-suite laundry, and stylish laminate floors throughout complete the picture. Unbeatable location: Baby steps to Trinity Bellwoods, Stanley Park, The Well, Liberty Village, Queen West, Ossington, The Lakeshore & Garrison Crossing. Super-convenient TTC access! Building perks include a stunning rooftop terrace with BBQs and CN Tower views, a gym, party room, games room, visitor parking & bike storage. 1 parking & 1 locker included.
Property Details
Interior
Features
Flat Floor
Kitchen
3.11 x 2.44Breakfast Bar / O/Looks Dining / Stainless Steel Appl
Living
3.23 x 2.83Laminate / W/O To Balcony / Window Flr to Ceil
Dining
4.57 x 2.62Laminate / Combined W/Living / Window
Primary
3.35 x 2.74Laminate / W/I Closet / 4 Pc Bath
Exterior
Features
Parking
Garage spaces 1
Garage type Underground
Other parking spaces 0
Total parking spaces 1
Condo Details
Amenities
Bike Storage, Elevator, Exercise Room, Party/Meeting Room, Rooftop Deck/Garden, Visitor Parking
Inclusions
Property History
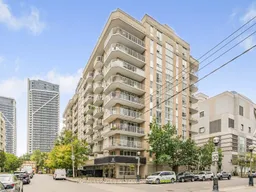 22
22