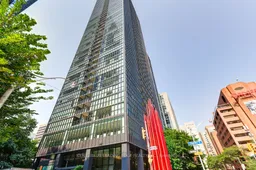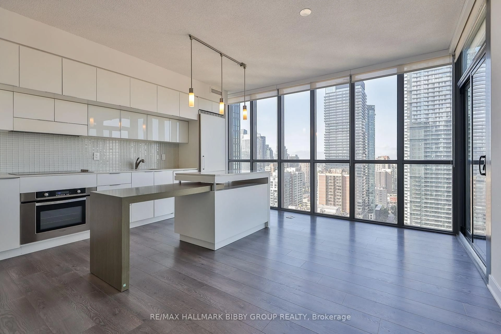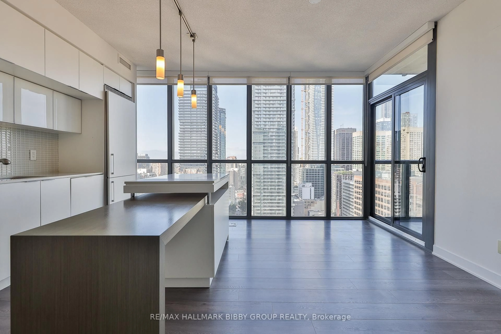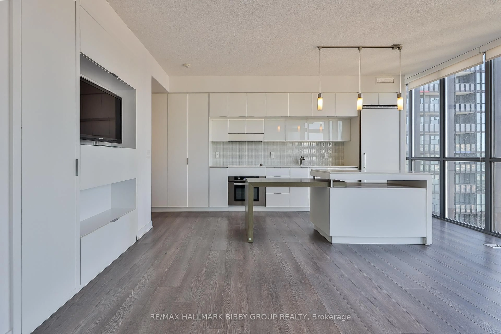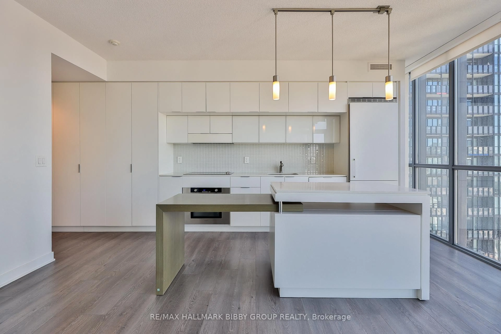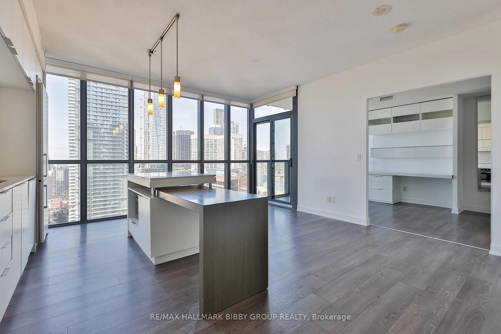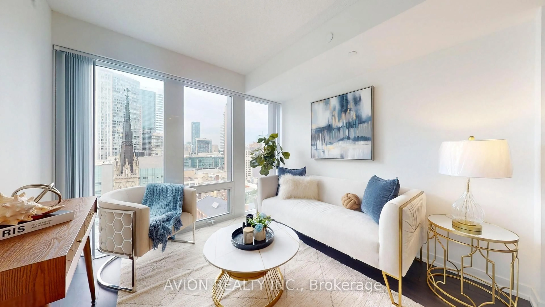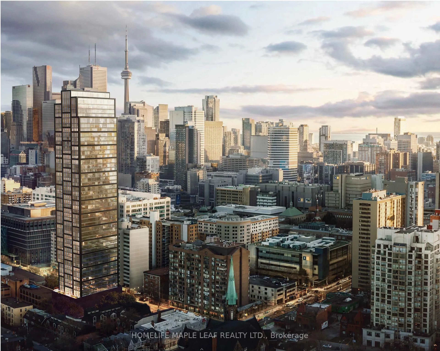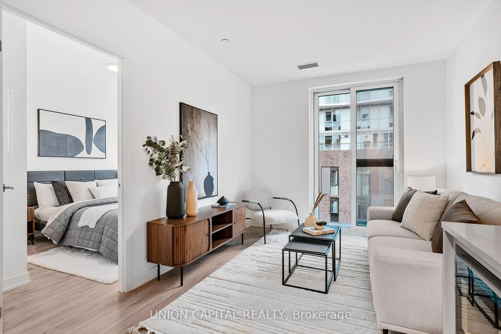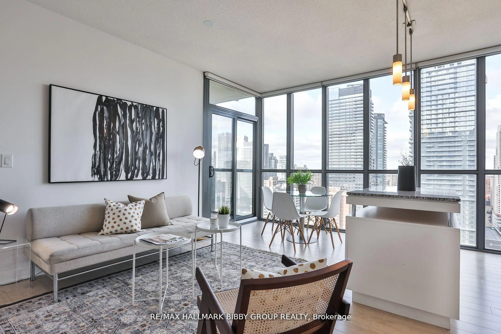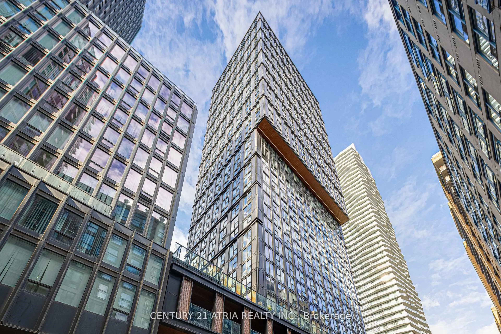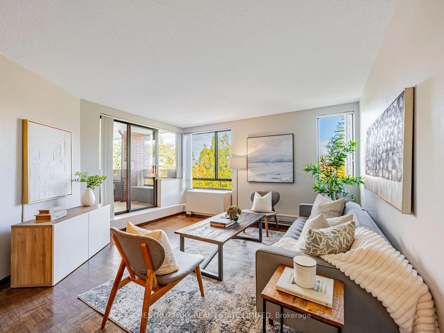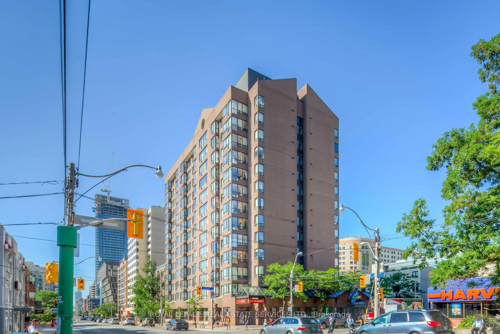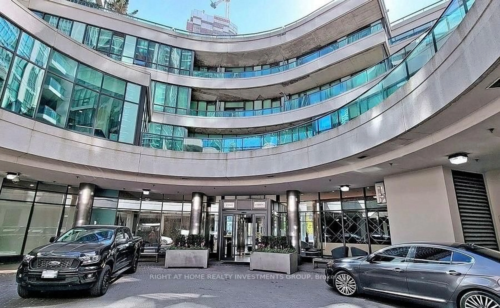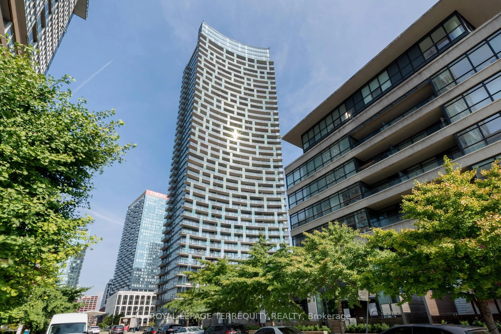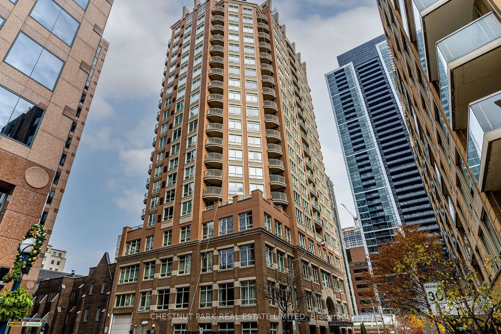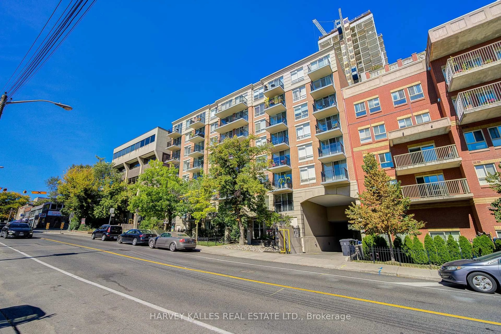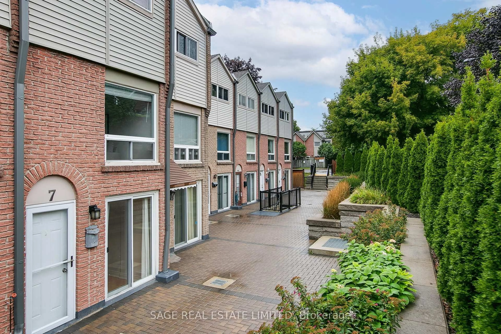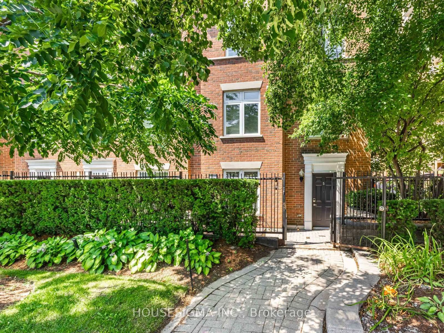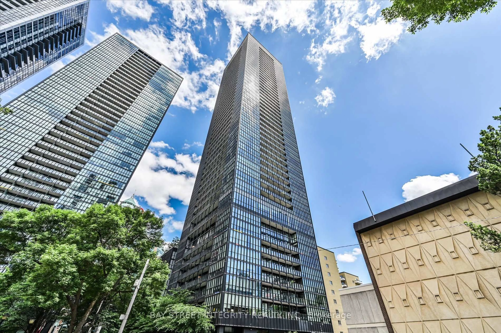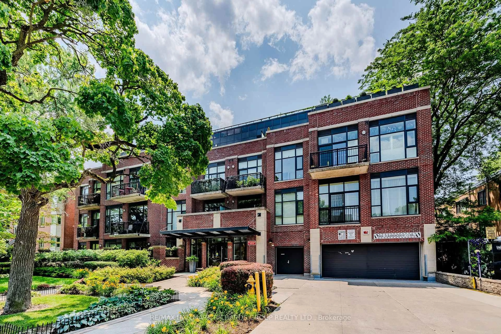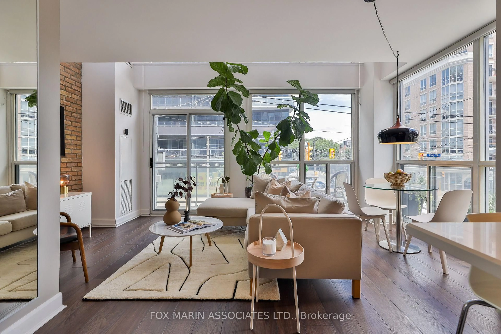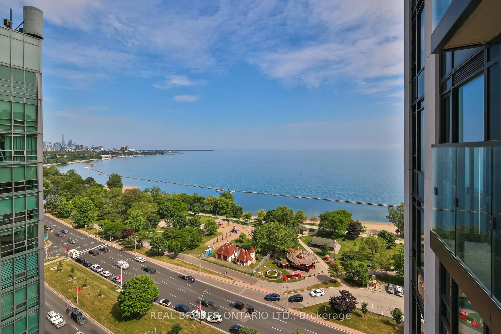110 Charles St #2904, Toronto, Ontario M4Y 1T5
Contact us about this property
Highlights
Estimated valueThis is the price Wahi expects this property to sell for.
The calculation is powered by our Instant Home Value Estimate, which uses current market and property price trends to estimate your home’s value with a 90% accuracy rate.Not available
Price/Sqft$938/sqft
Monthly cost
Open Calculator

Curious about what homes are selling for in this area?
Get a report on comparable homes with helpful insights and trends.
+23
Properties sold*
$635K
Median sold price*
*Based on last 30 days
Description
A Unique Opportunity To Own In One Of Toronto's Most Distinct And Beautiful Addresses - X Condominiums! This Timeless One-Bedroom Plus Den, One-Bathroom Masterpiece Showcases Fine Interior Finishes & Breathtaking Views Just Steps From Bloor Street And Yorkville. The Sun-Drenched Principal Rooms Offer An Unrivaled Living Experience And Seamlessly Integrate Into A West-Facing Private Balcony With Unparalleled Jaw-Dropping Views - Perfect For Summertime Enjoyment & Entertaining! The Modern Kitchen Features Top Of The Line Integrated Appliances, Ample Storage And A Large Convenient Center Island With A Built-In Dining Table. The Expansive Primary Bedroom Retreat Provides Breathtaking Views And A Large Double Closet. The Den Is Perfect For Those Working From Home As It Includes A Custom Desk And Storage Or Could Also Be Used As A Nursery. The Property Features A Full Wall Of Custom Wardrobes Upon Entry. World Class Amenities Include Full-Time Concierge & Outdoor Pool. Steps To Public Transit, Yorkville, Shops & Restaurants Of Bloor, University of Toronto, The ROM, UHN, Rosedale Valley & Easy Access To The Dvp.
Property Details
Interior
Features
Main Floor
Living
5.45 x 4.86Laminate / Open Concept / West View
Kitchen
5.45 x 4.86Laminate / Modern Kitchen / Centre Island
Primary
3.25 x 2.95Laminate / Double Closet / Semi Ensuite
Den
2.45 x 2.95Laminate / combined w/primary / West View
Exterior
Features
Parking
Garage spaces 1
Garage type Underground
Other parking spaces 0
Total parking spaces 1
Condo Details
Amenities
Concierge, Exercise Room, Outdoor Pool, Party/Meeting Room, Rooftop Deck/Garden, Visitor Parking
Inclusions
Property History
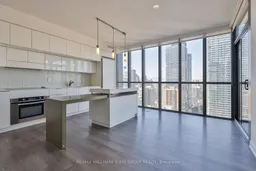 34
34