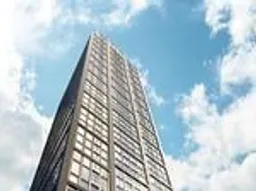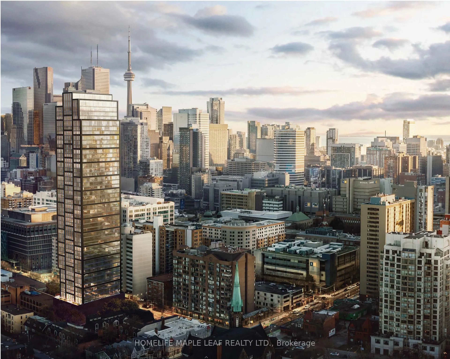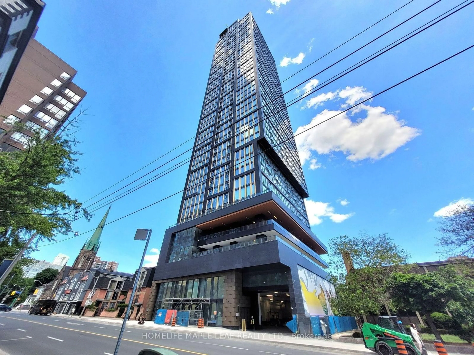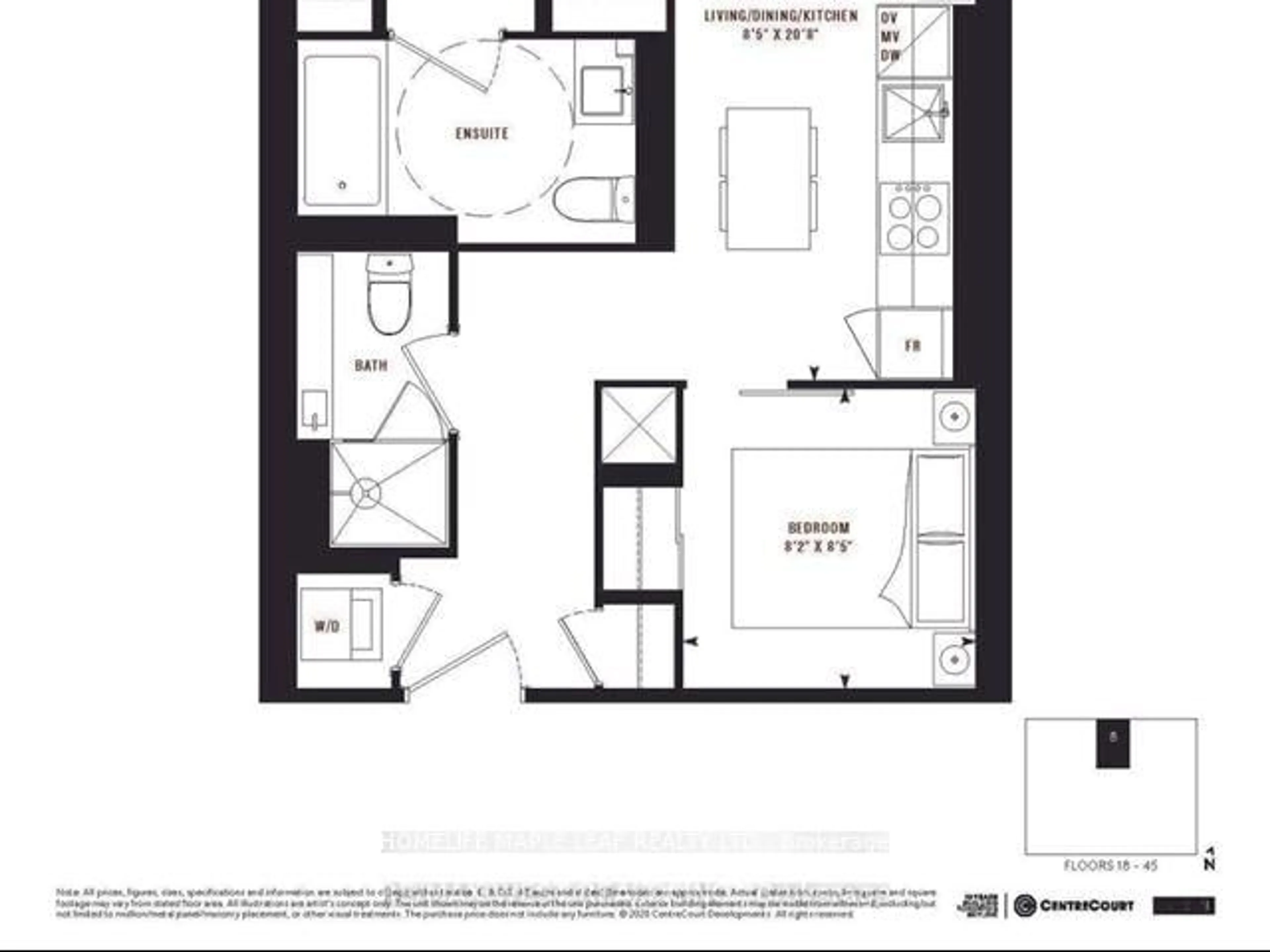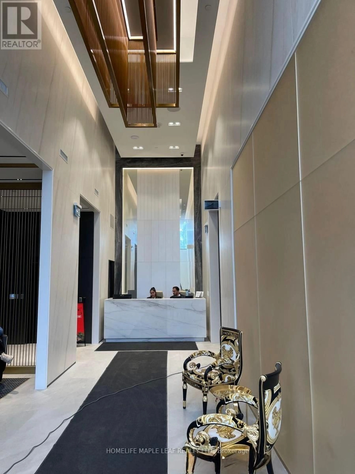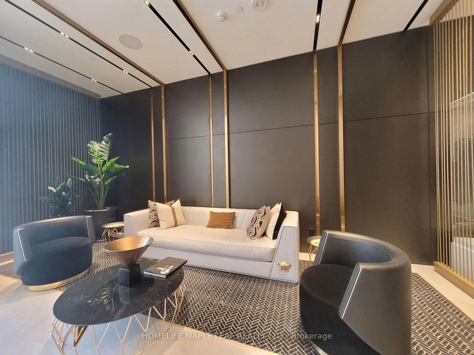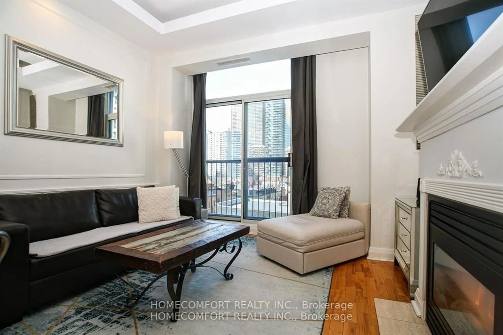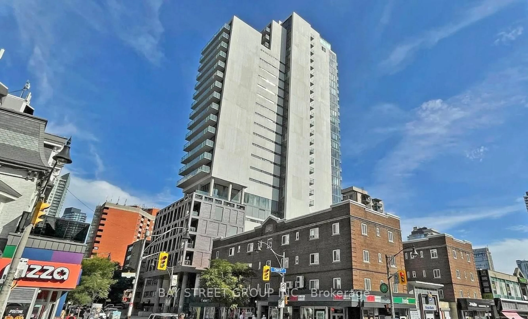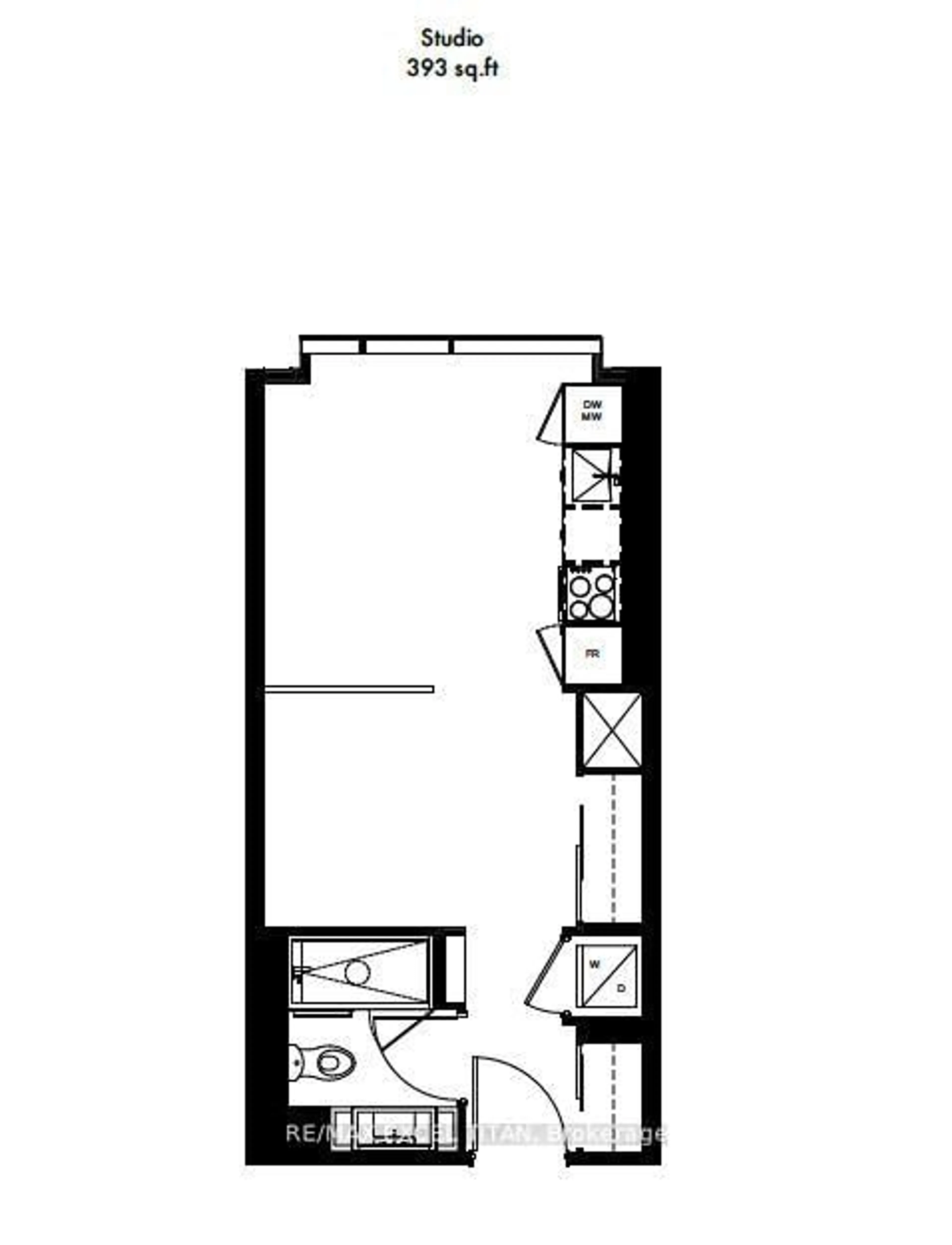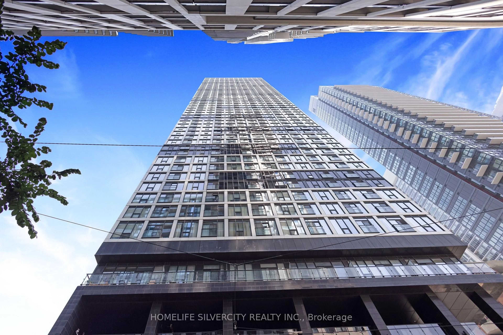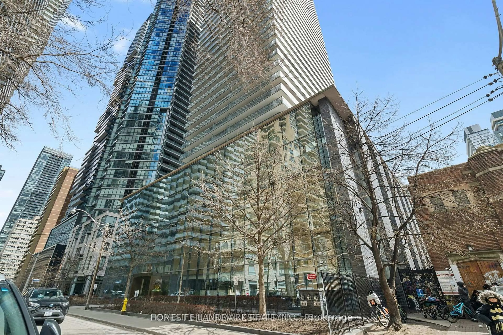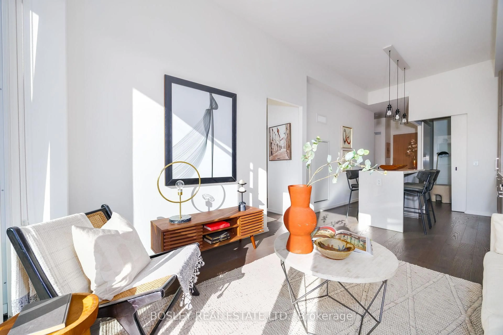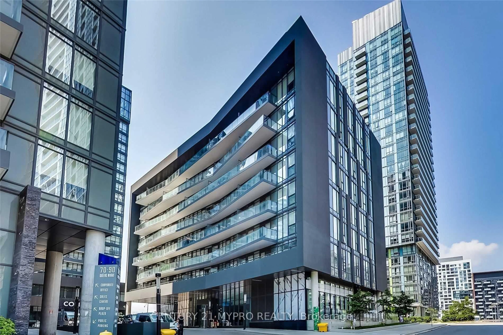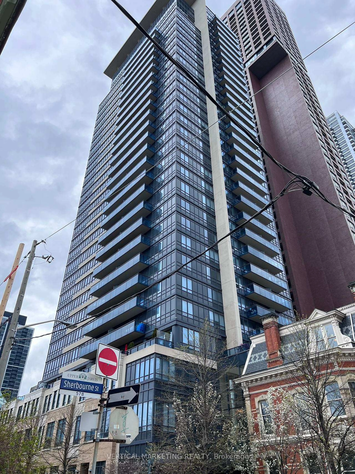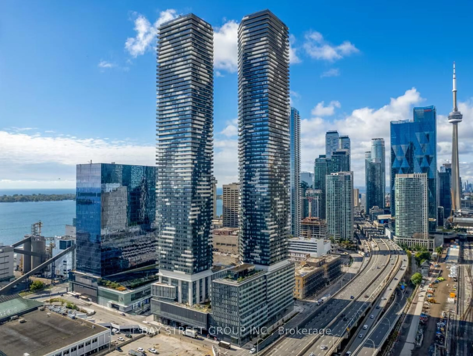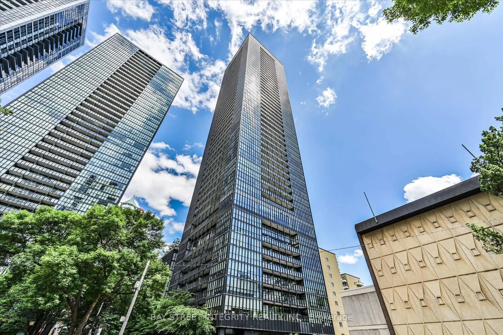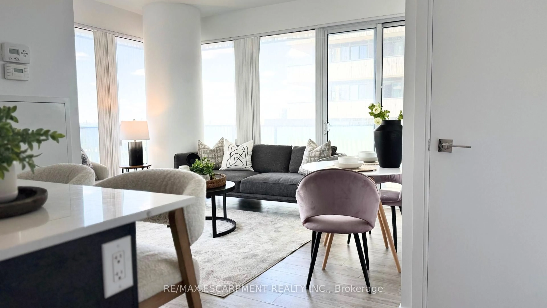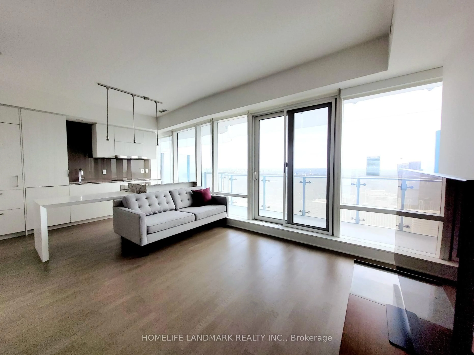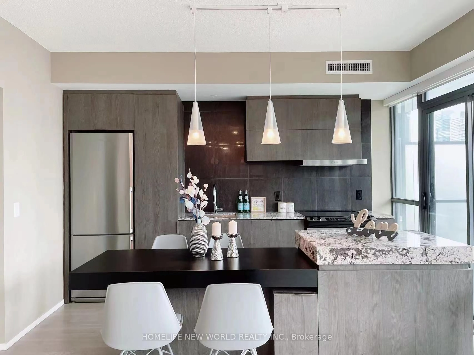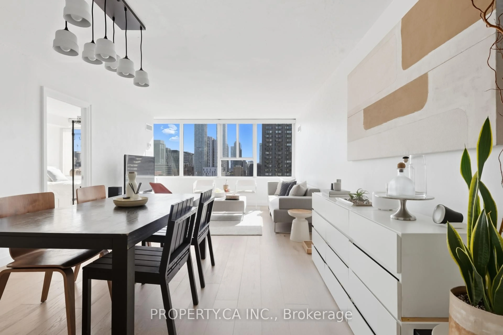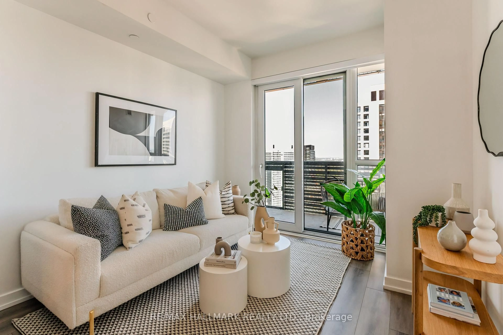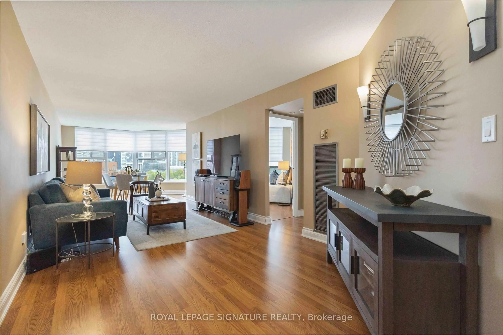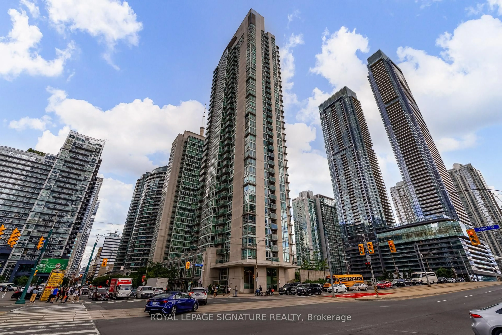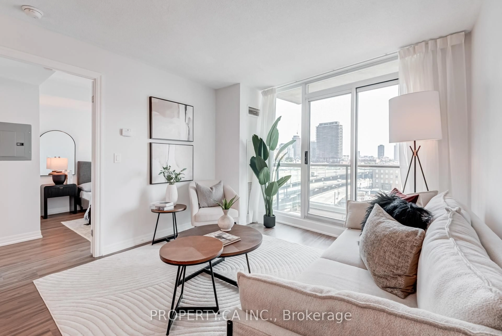319 Jarvis St #4816, Toronto, Ontario M5B 0C8
Contact us about this property
Highlights
Estimated valueThis is the price Wahi expects this property to sell for.
The calculation is powered by our Instant Home Value Estimate, which uses current market and property price trends to estimate your home’s value with a 90% accuracy rate.Not available
Price/Sqft$1,156/sqft
Monthly cost
Open Calculator

Curious about what homes are selling for in this area?
Get a report on comparable homes with helpful insights and trends.
+23
Properties sold*
$635K
Median sold price*
*Based on last 30 days
Description
Must see 1-year-old Prime Condo..!! 1 Bedroom plus 1 den (full washroom ensuite offers modern living at its finest, with upscale finishes and spacious living areas****Conveniently Located at Jarvis & Dundas Steps Away from Yonge and Dundas Square, Subway Station & TMU (Formerly ryerson University) ****Enjoy Unobstructed Views of the CN Tower & City. Immerse Yourself in the Tranquility of Nearby Allan Gardens or Indulge in SHopping at the Iconic Eaton Centre, Which Is Just Moments Away. Experience Downtown Living at its best in this stylish and convenient condominium..!!****Luxurious Lobby Furnished By Versace. Over 10,000 square feet of Indoor & Outdoor Amenities With Quiet Study Area, Co-working Spaces & Private Meetings PRIME Fitness includes 6,500 square feet of indoor and outdoor facilities, featuring Crossfit, Cardio, adn weight training, in a just 1-year-old condo.
Property Details
Interior
Features
Main Floor
Kitchen
8.9 x 8.2Br
9.9 x 12.0Bathroom
5.1 x 5.6Living
11.0 x 9.7Exterior
Features
Condo Details
Amenities
Bbqs Allowed, Bike Storage, Bus Ctr (Wifi Bldg), Concierge, Exercise Room, Games Room
Inclusions
Property History
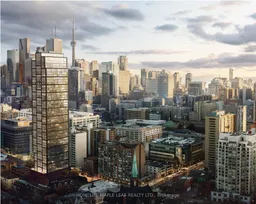 23
23