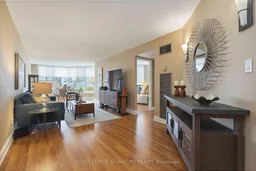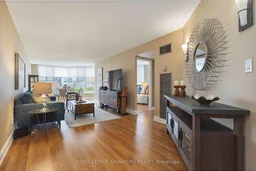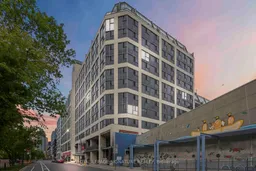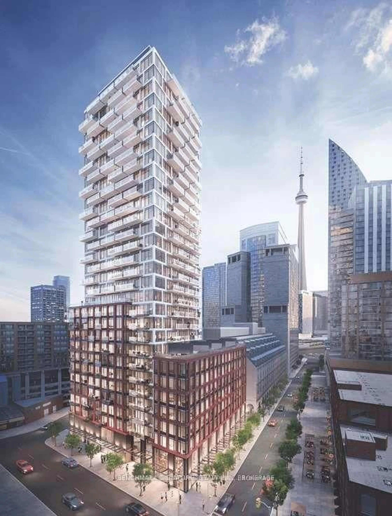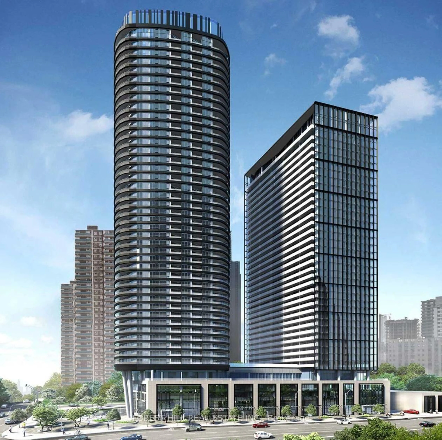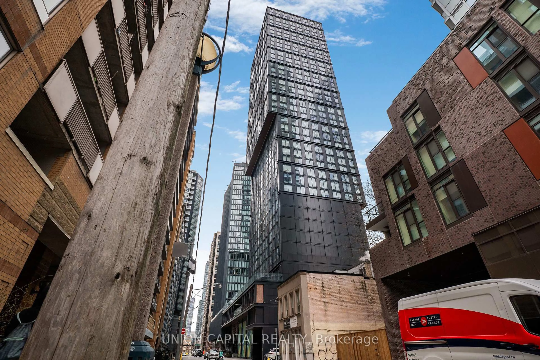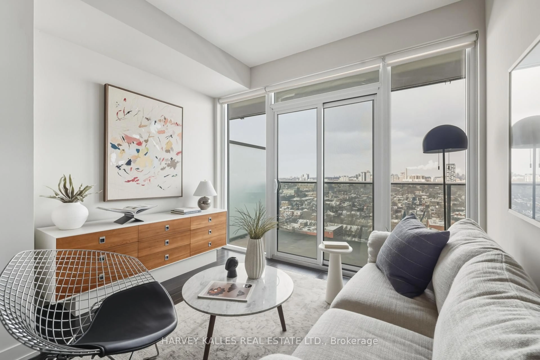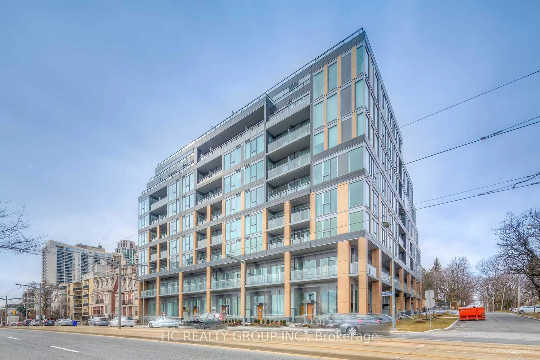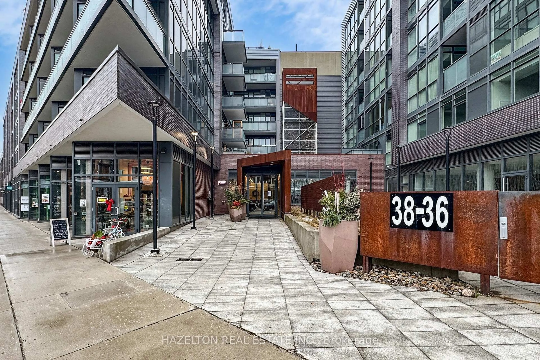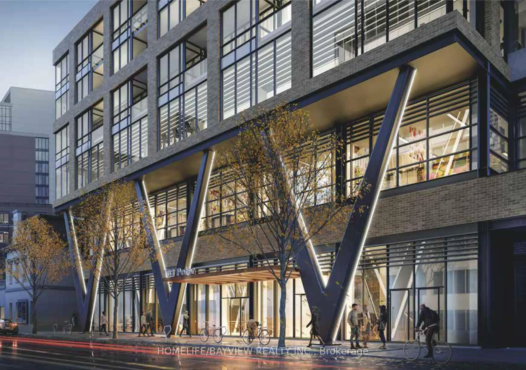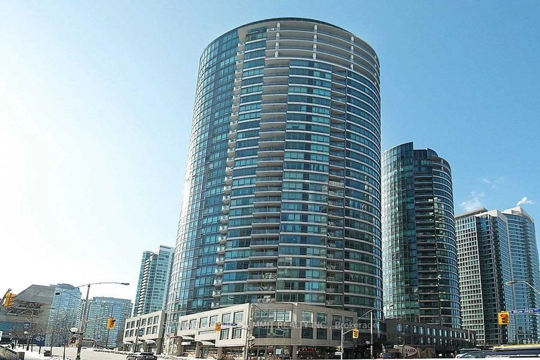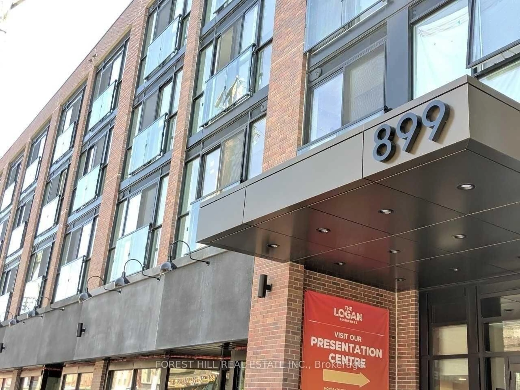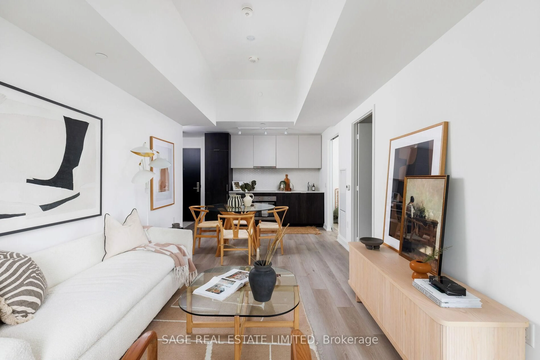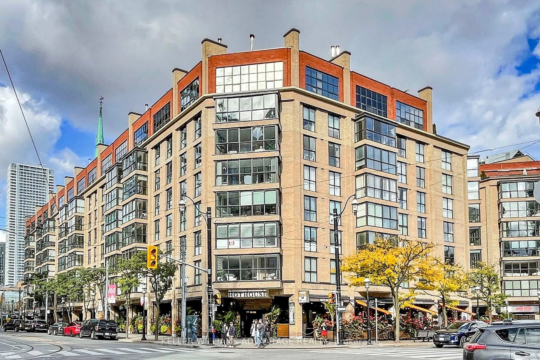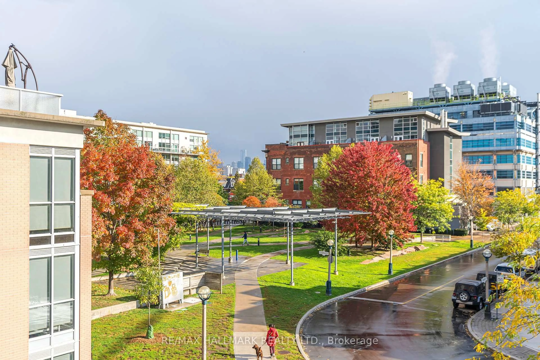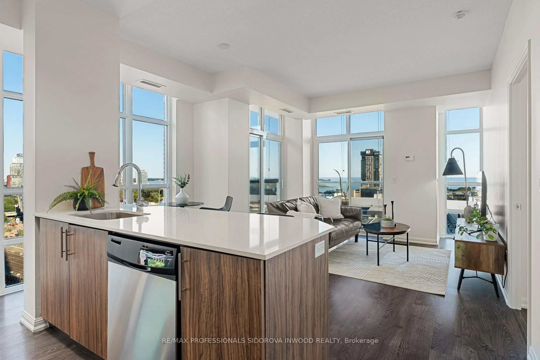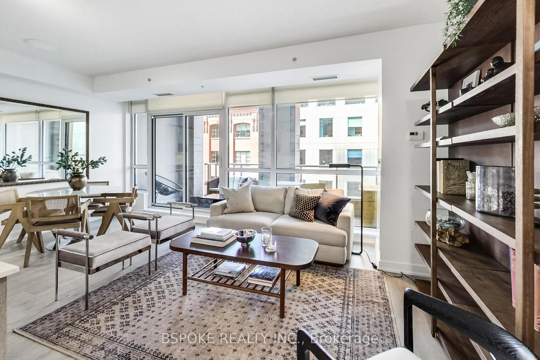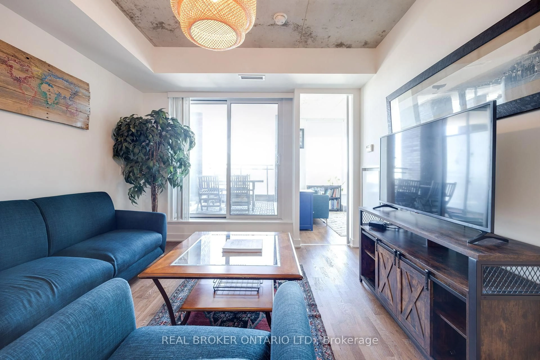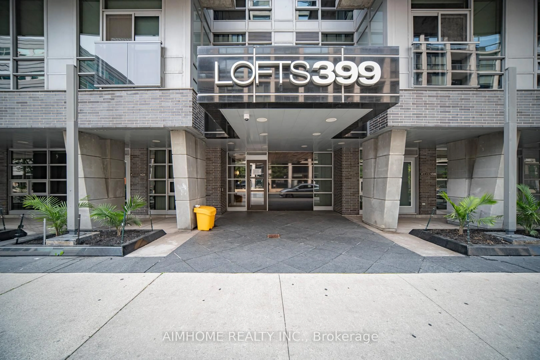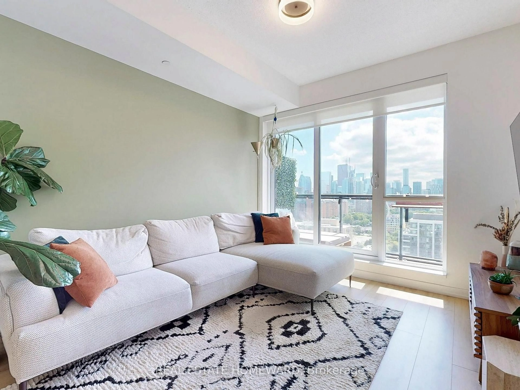Welcome to 222 The Esplanade where urban convenience meets spacious comfort in the heart of one of Torontos most dynamic neighbourhoods.This bright and thoughtfully updated 2-bedroom, 2-bathroom suite offers nearly 930 sqft of functional living space, with a layout designed for both everyday ease and stylish entertaining. The open-concept living and dining areas flow seamlessly, thanks to the removal of the original den/solarium wall creating a larger, more versatile space to relax, work, or host with ease. Two bedrooms are offer privacy and flexibility ideal for a growing family, a dedicated home office, or overnight guests.Step outside and you're moments away from the very best of the city: St. Lawrence Market, The Distillery District, Yonge Street, charming cafés, award-winning restaurants, boutique shops, and effortless transit connections. Whether its picking up fresh local produce on a Saturday morning, grabbing cocktails with friends, or enjoying a sunset walk along the waterfront trails everything you love about downtown living is right here.Experience life at the centre of it all at 222 The Esplanade.
Inclusions: All kitchen appliances, all window coverings, all electrical light fixtures. Washer & Dryer. New floor to ceiling windows recently installed.
