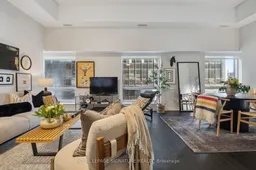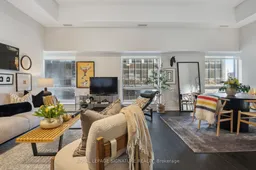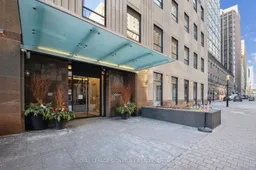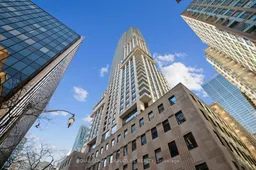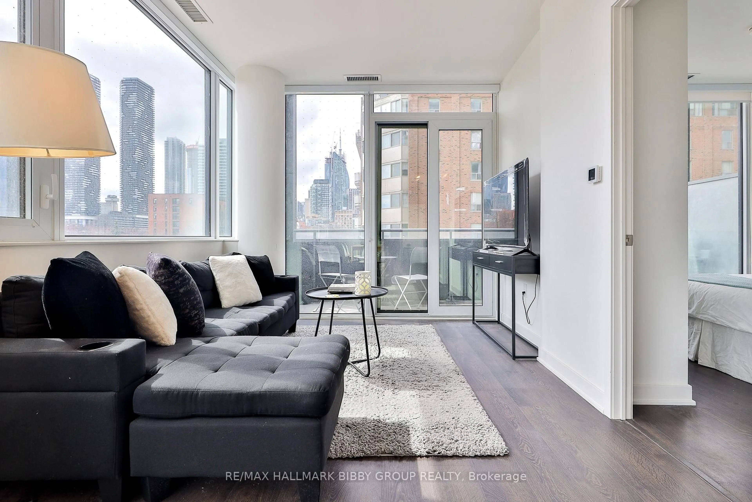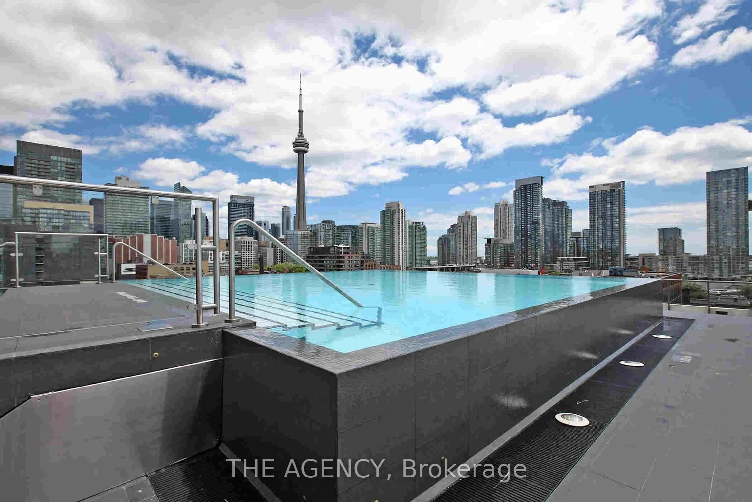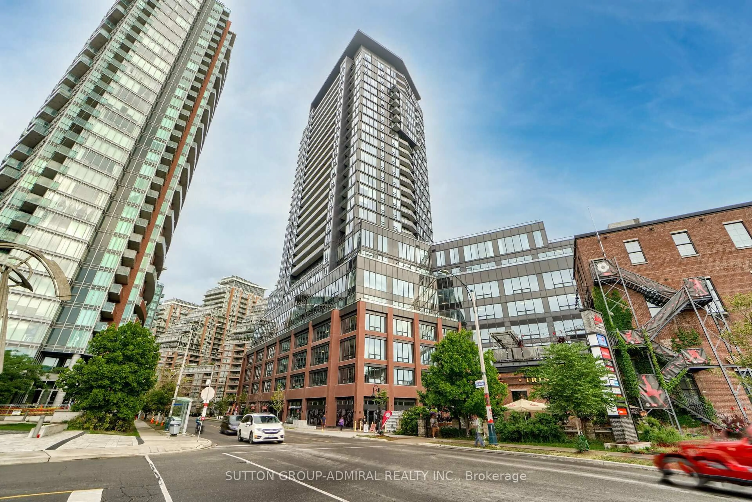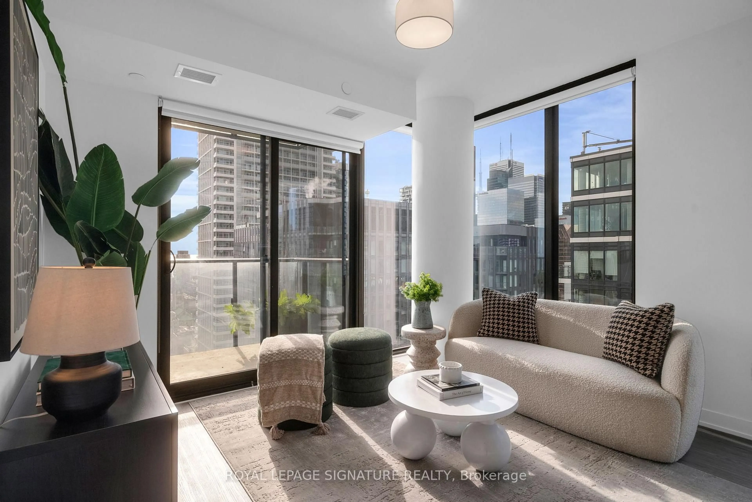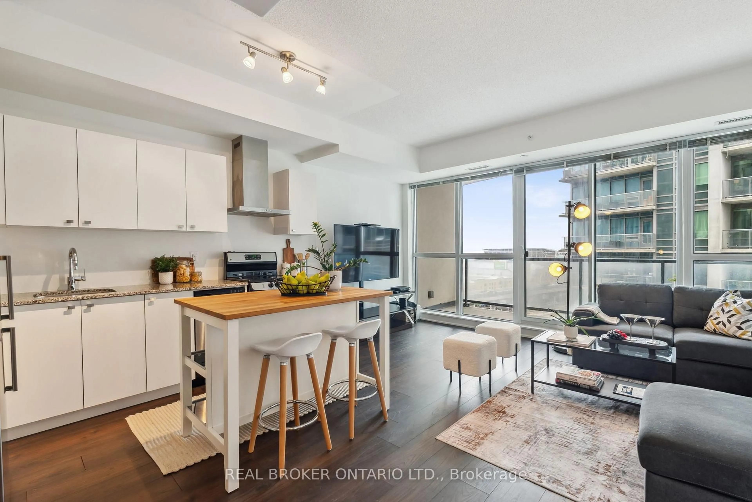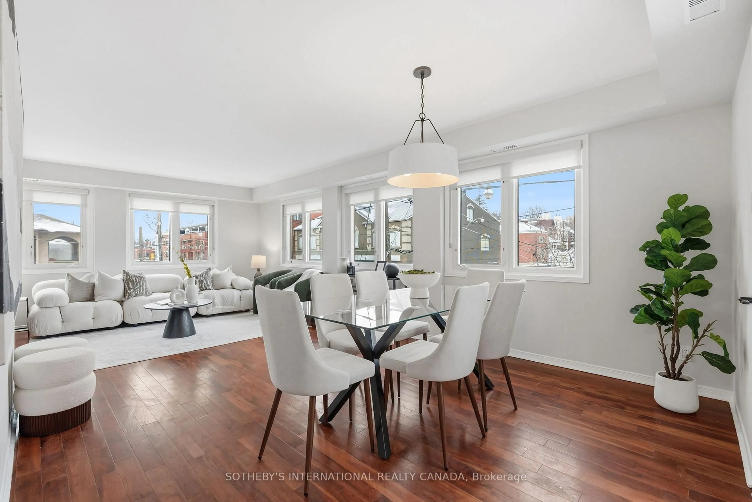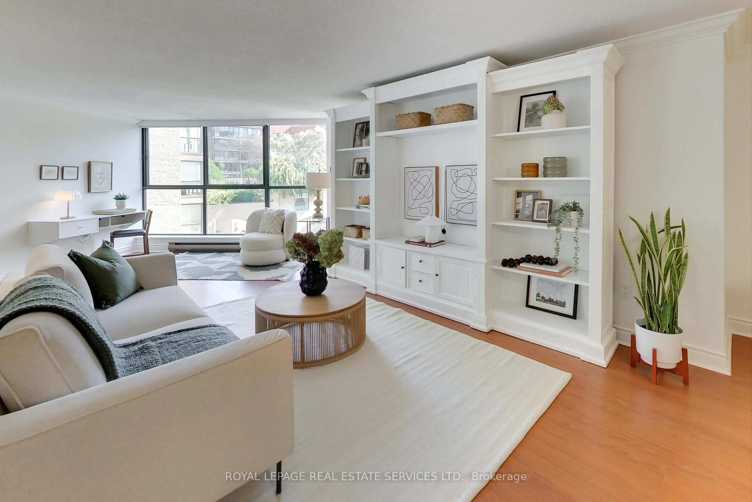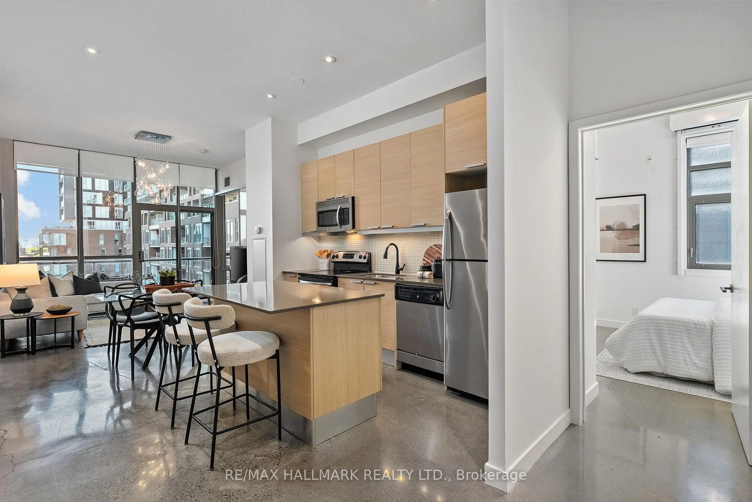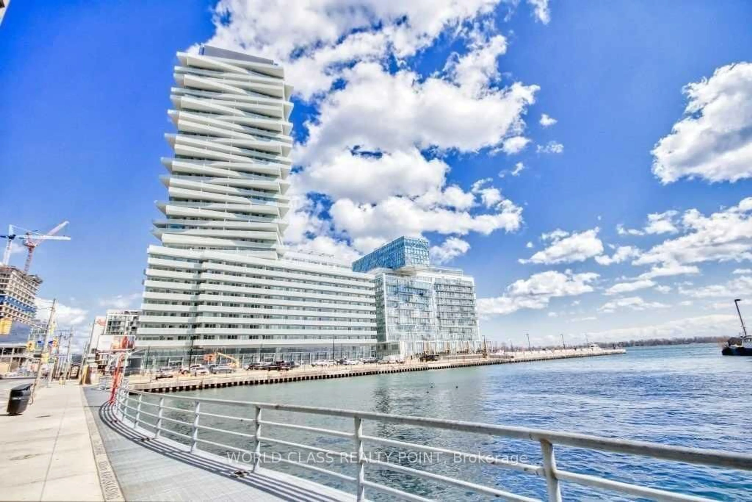***Own a Piece of Torontos Story - Heritage Façade, Contemporary Living, Unmatched Value*** Discover this spacious 1+Den suite (800 sq ft) at 88 Scott, set in a prestigious address in the heart of St. Lawrence Market. Located in the podium of a building that honours Torontos history with its original limestone façade, this suite blends modern finishes, engineered hardwood floors, and soaring 12-ft ceilings for a bright, welcoming style. The versatile den boasts a custom Murphy bed - ideal for guests or a stylish home office. Your contemporary kitchen features integrated appliances for effortless dining and entertaining. Includes parking and locker. Enjoy life on the second floor - no elevator waits, easy access, and privacy rarely found downtown. Steps to Berczy Park, Financial District, PATH, transit, shops, and the city's best dining and culture. Indulge in outstanding amenities: indoor pool, full fitness centre, spin studio, BBQ terrace, multiple lounges, and a stunning Sky Lounge with panoramic city views. Listed well below the building average at $974 per sq ft (parking & locker included). This is your opportunity for true value in a signature downtown address. Move-in ready, and ready for your next chapter.
Inclusions: Integrated: Liebherr Fridge, Stainless Steel AEG Wall Oven, Panasonic Microwave, Aeg Cooktop, Dishwasher, Faber Hood Fan, Water Filtration System, Murphy Bed With Desk, Window Coverings, Light Fixtures, Hardwood Floors Throughout, Large Locker & Parking.
