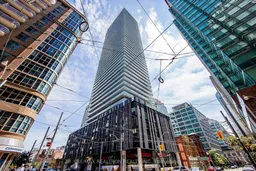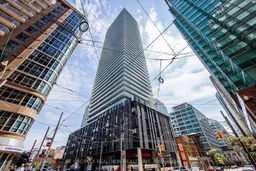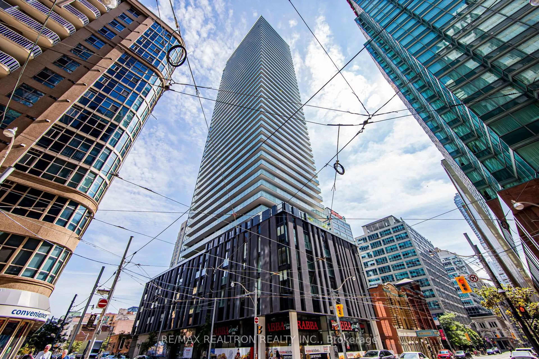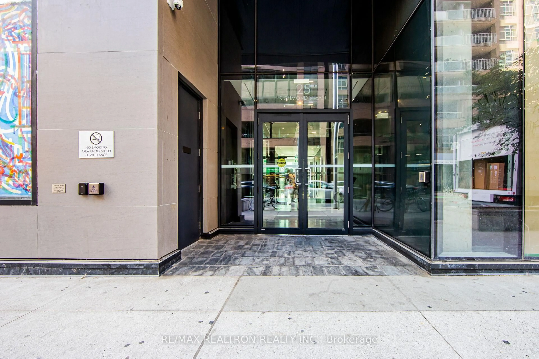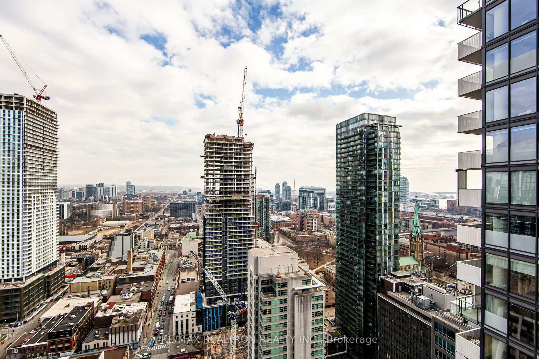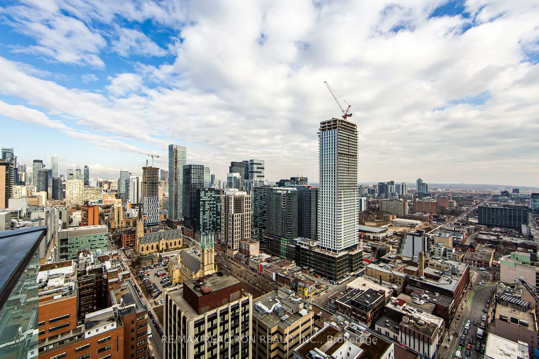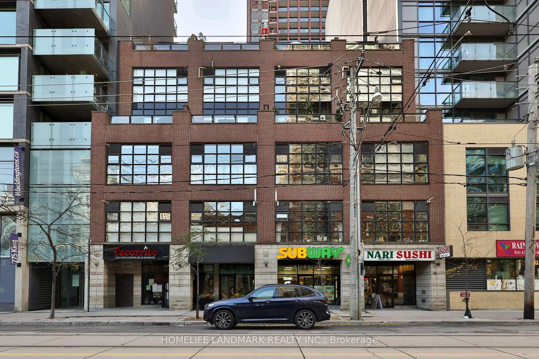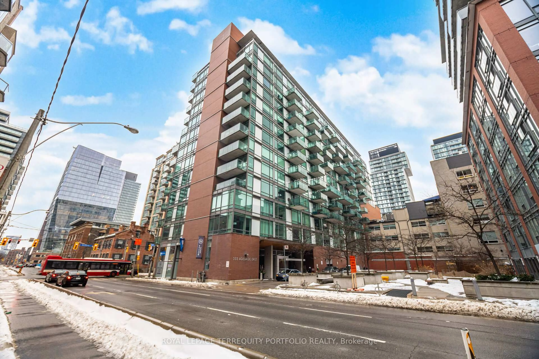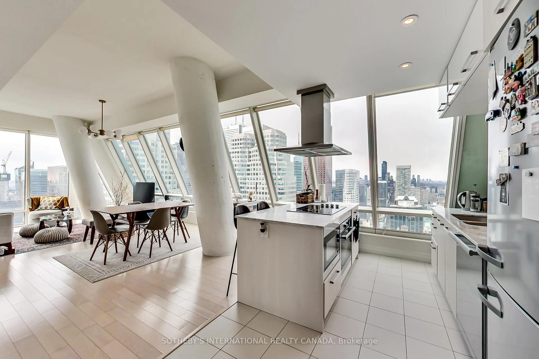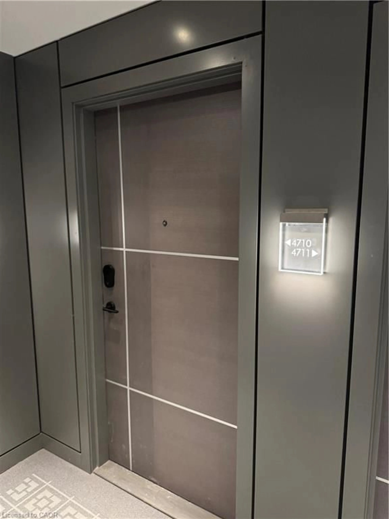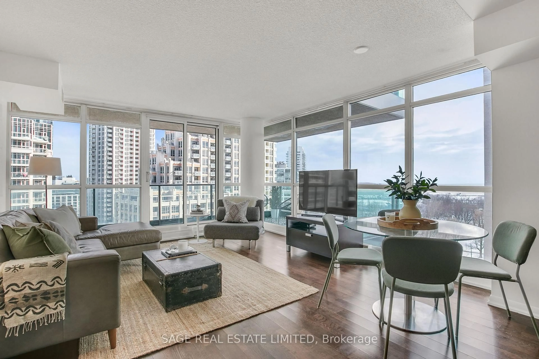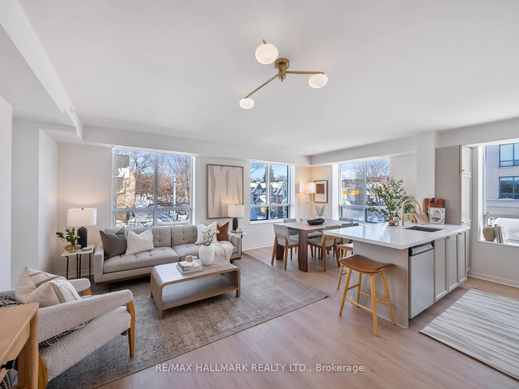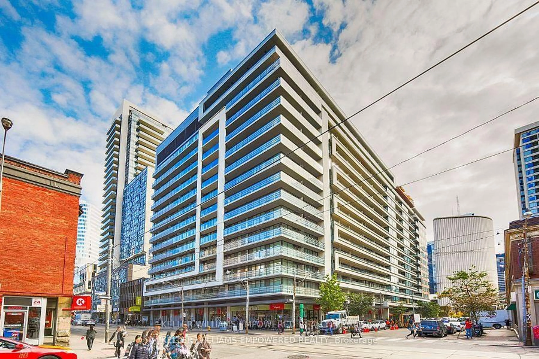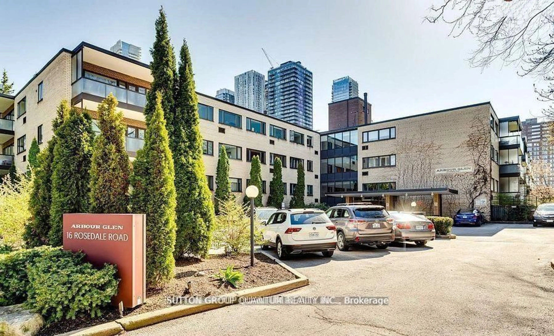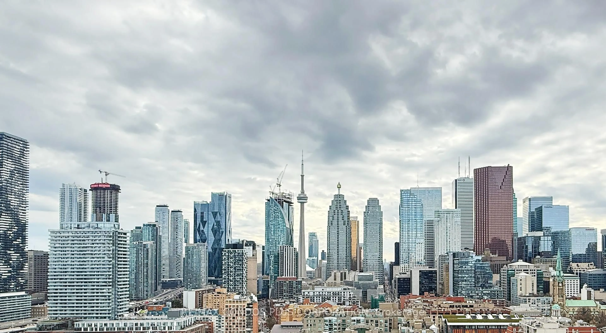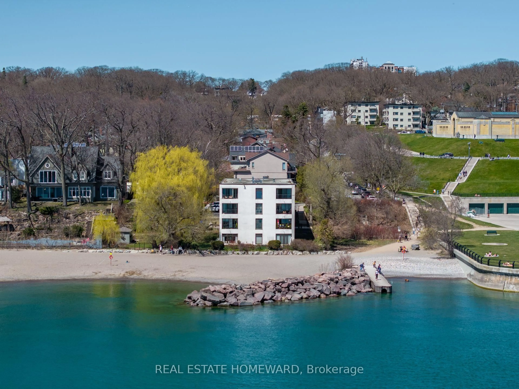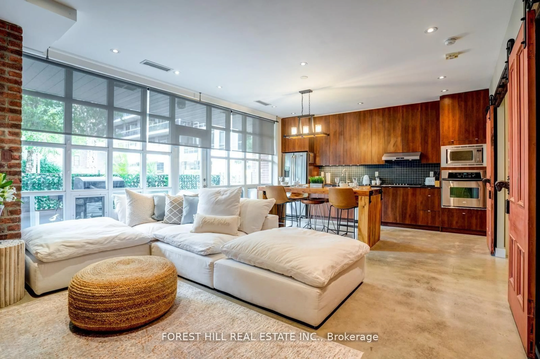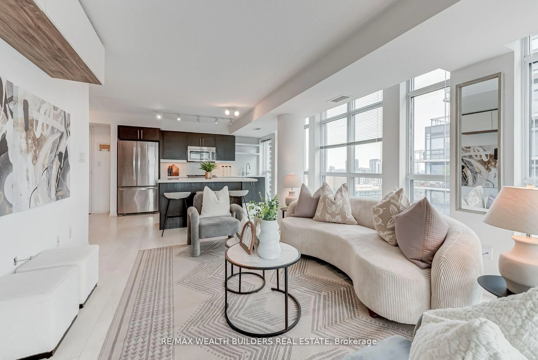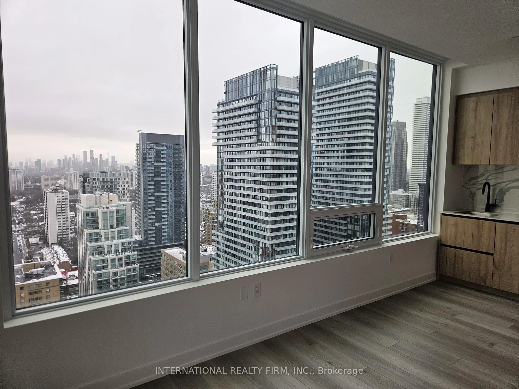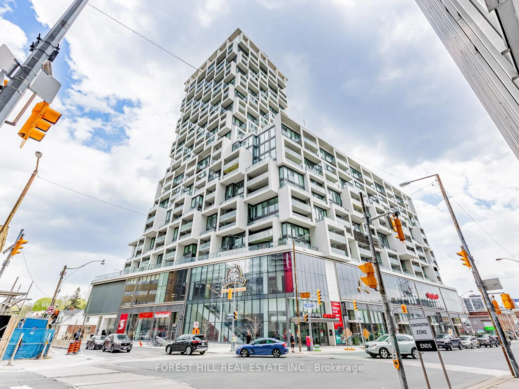25 Richmond St #3216, Toronto, Ontario M5C 0A6
Contact us about this property
Highlights
Estimated valueThis is the price Wahi expects this property to sell for.
The calculation is powered by our Instant Home Value Estimate, which uses current market and property price trends to estimate your home’s value with a 90% accuracy rate.Not available
Price/Sqft$896/sqft
Monthly cost
Open Calculator
Description
Welcome to a spacious and well-designed 2-bedroom, 2-bath residence offering 871 sq ft of interior living space plus a generous 169 sq ft balcony - a rare find in the downtown core. With 9-foot ceilings, expansive windows, and beautiful city views, this suite delivers scale, light, and long-term value.The modern kitchen features quartz countertops and ample storage, while the split-bedroom layout provides flexibility for investors or buyers planning future occupancy. Step out to the oversized balcony and enjoy an extension of your living space high above the city.Located in a secure, well-managed building with excellent amenities and unbeatable access to transit, the Financial District, and downtown conveniences.Currently tenanted with cooperative, market-rent tenants. An ideal opportunity for investors or purchasers seeking future use. Roof top deck outdoor pool concierge
Property Details
Interior
Features
Flat Floor
Living
7.0 x 3.1Open Concept / Laminate / W/O To Balcony
Dining
7.0 x 3.1Open Concept / Laminate
Kitchen
7.0 x 1.0B/I Appliances / Quartz Counter
Primary
4.0 x 2.94 Pc Ensuite / W/I Closet / Window Flr to Ceil
Exterior
Features
Condo Details
Amenities
Bbqs Allowed, Concierge, Exercise Room, Gym, Outdoor Pool, Rooftop Deck/Garden
Inclusions
Property History
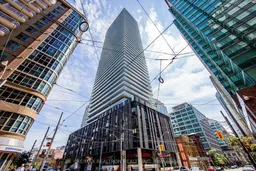 29
29