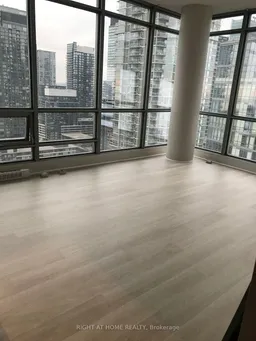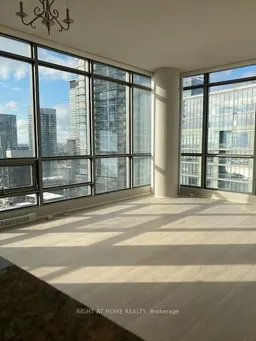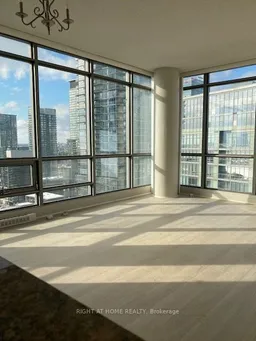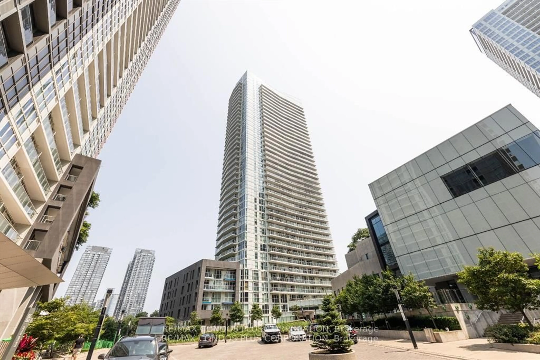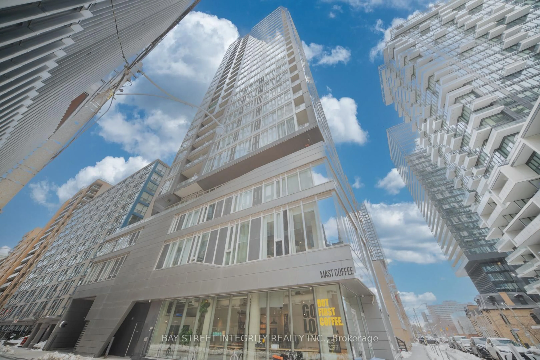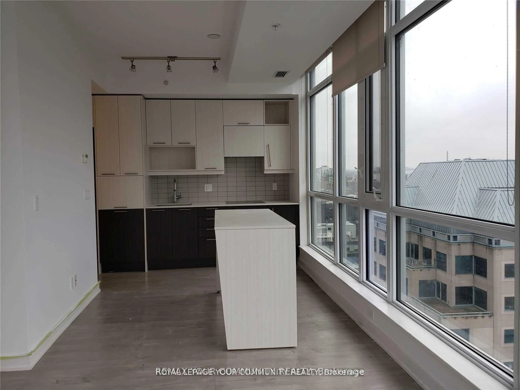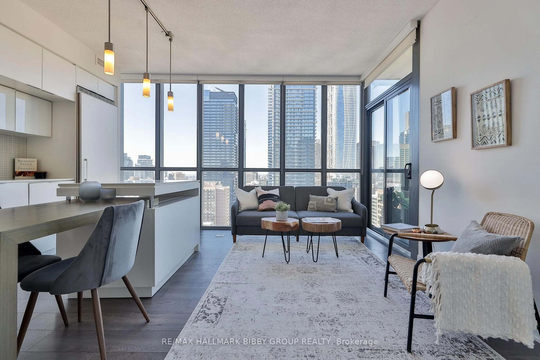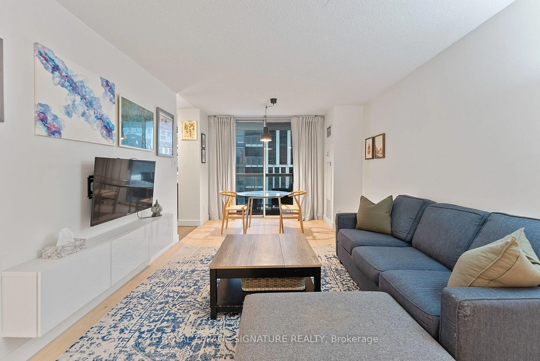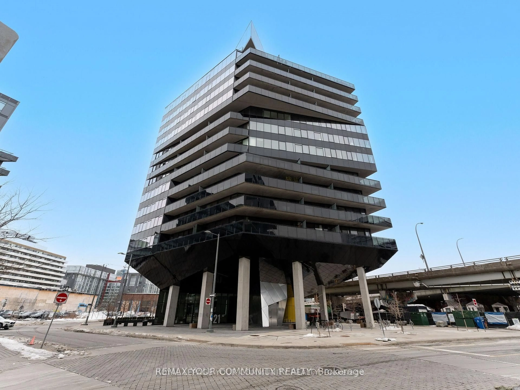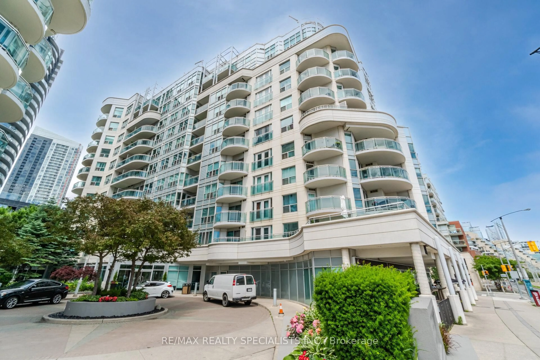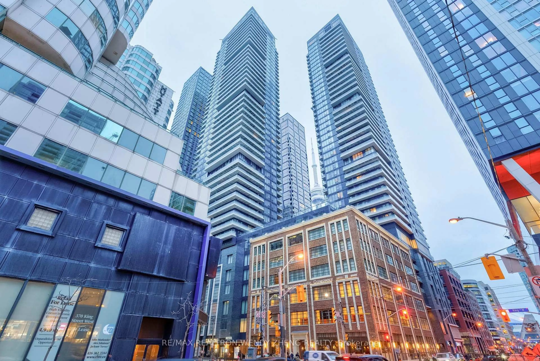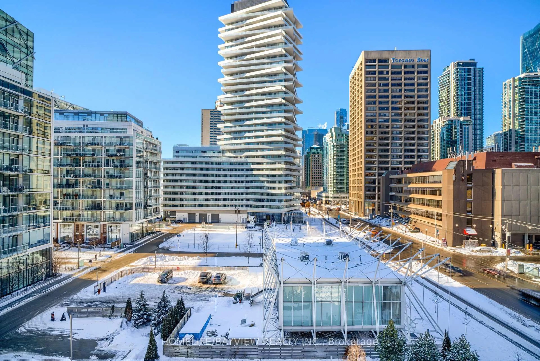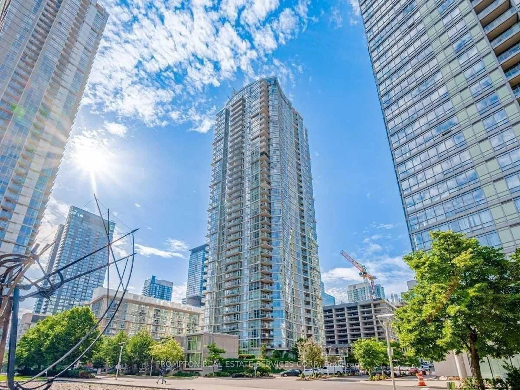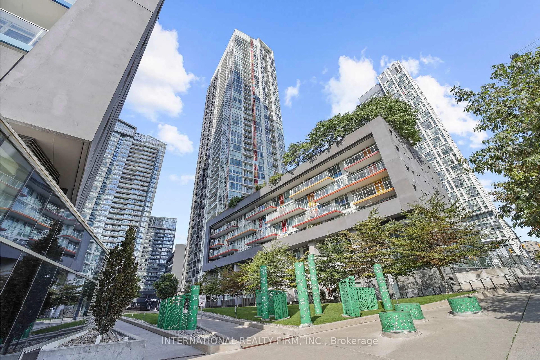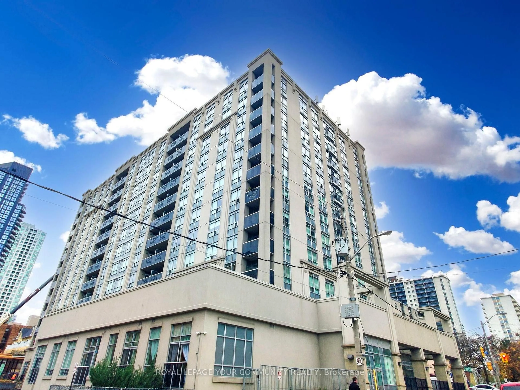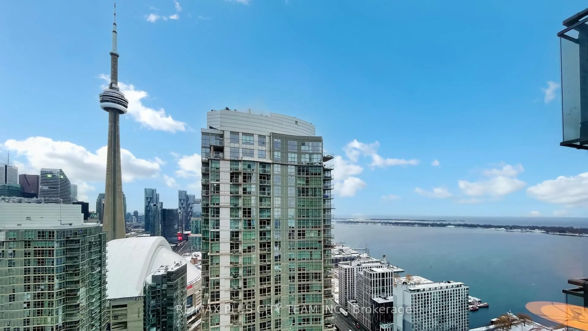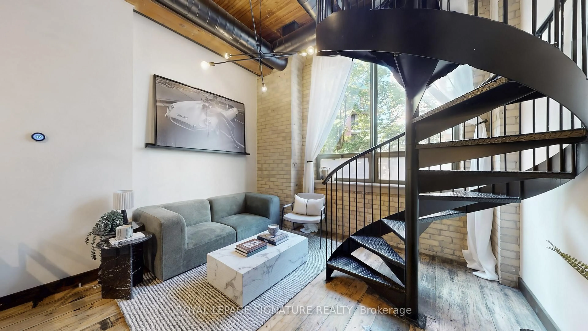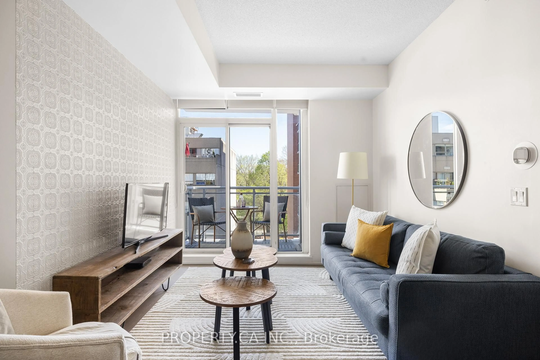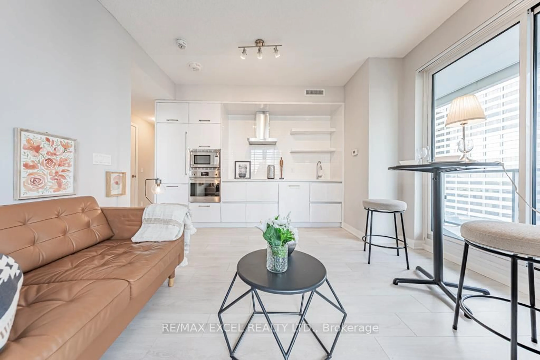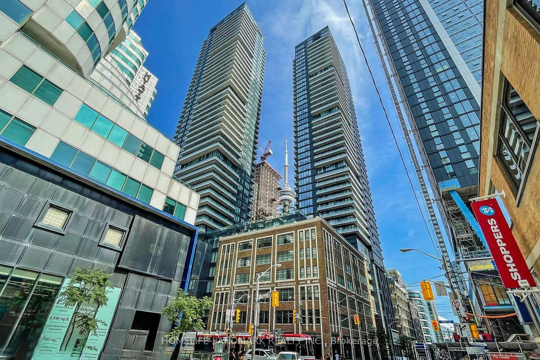A rare offering at Harbour View Estates - Downtown Toronto! This beautifully appointed corner residence is truly one of a kind - rarely available and highly sought after. Offering one spacious bedroom and a bright Den, one full bathroom and thoughtfully designed interiors, the suite blends comfort, style and convenience in one of Toronto's most prestigious addresses. This home includes one private parking space. Thanks to its corner-unit design, natural light floods every room, even the den and kitchen. From the 30th floor, enjoy unobstructed panoramic views of Lake Ontario, Toronto's skyline and the Rogers Centre, where you can watch live concerts when the dome is open, all from the comfort of home. Residents enjoy low maintenance fees that include all utilities and building insurance - a rare benefit in today's market. Ownership comes with access to the renowned 30,000sqft SuperClub featuring an indoor pool, tennis and squash courts, basketball court, bowling alley, running track, fitness centre, billiards, virtual golf, guest suites, and more - all complemented by 24-hour concierge service and visitor parking. Situated in the heart of downtown, you're just steps to the Financial District, Rogers Centre, lakefront trails, dining, cultural attractions and transit. This rare corner suite is ready. to welcome its next proud owner
