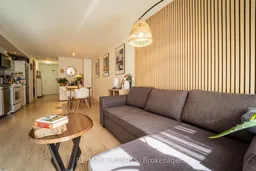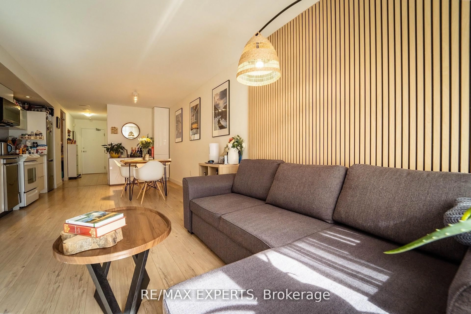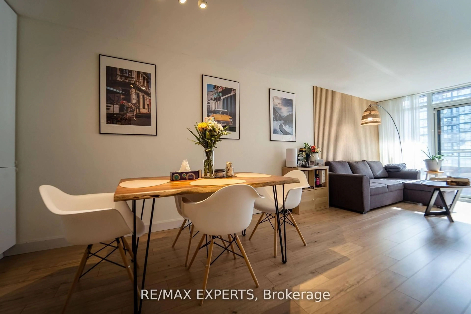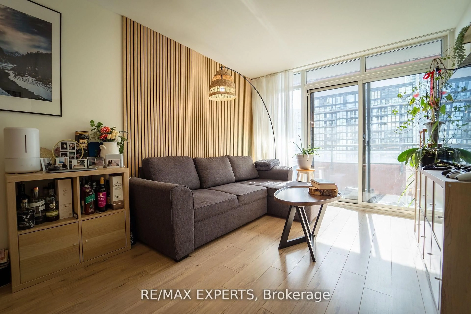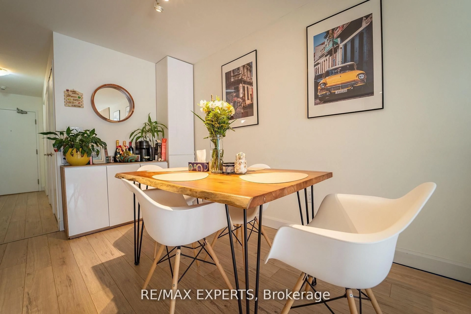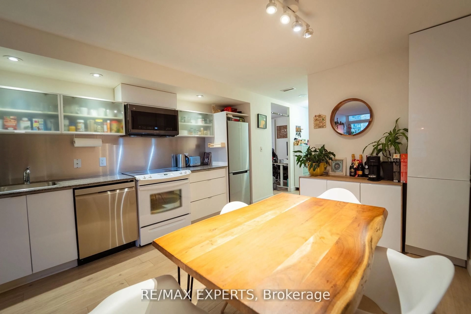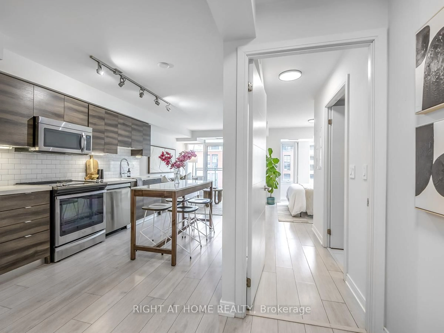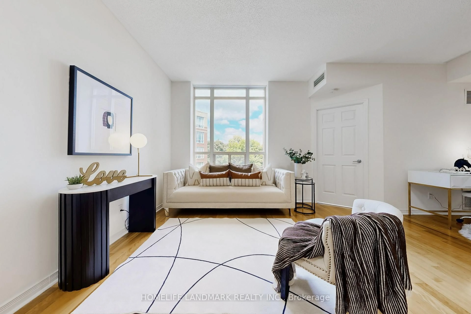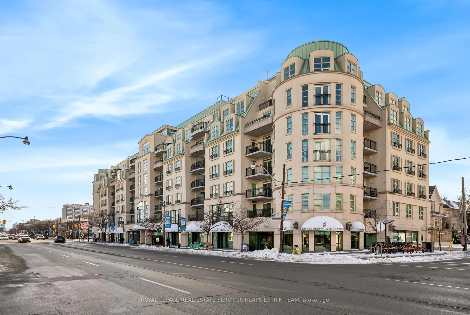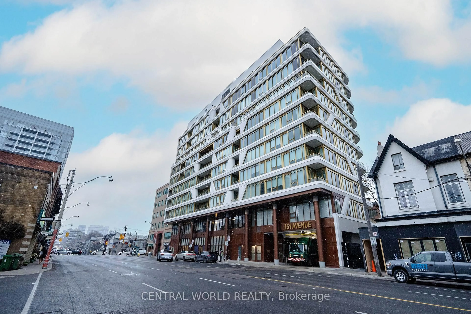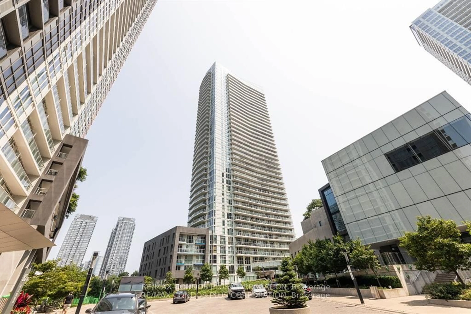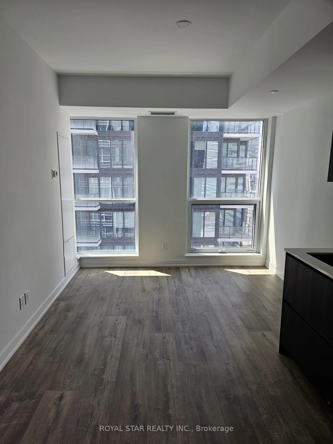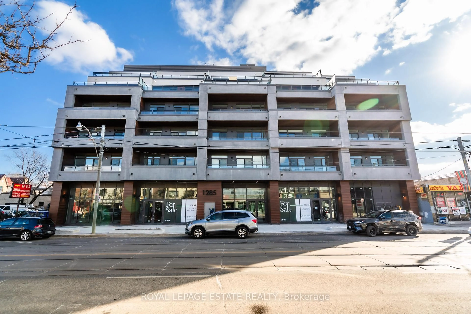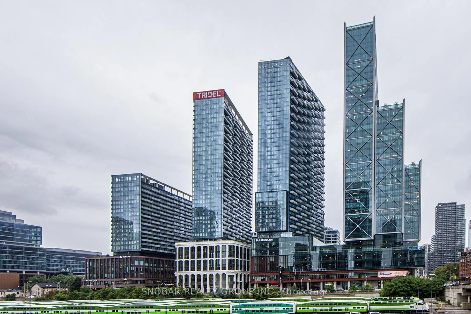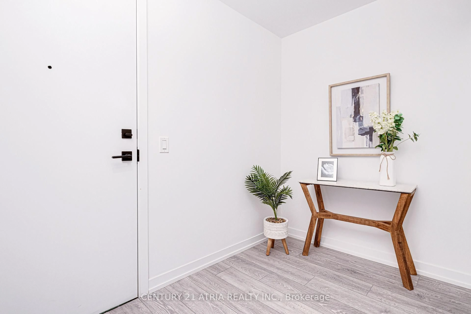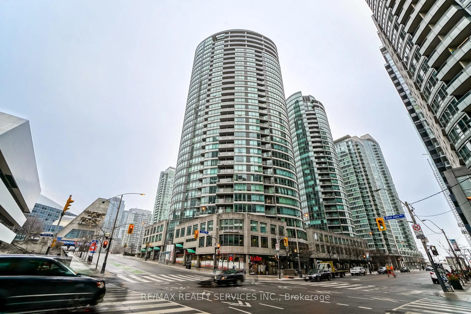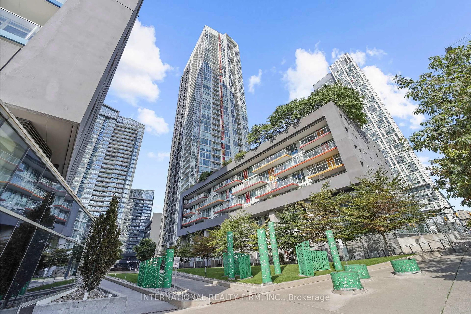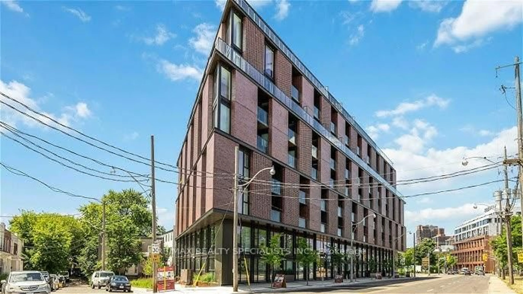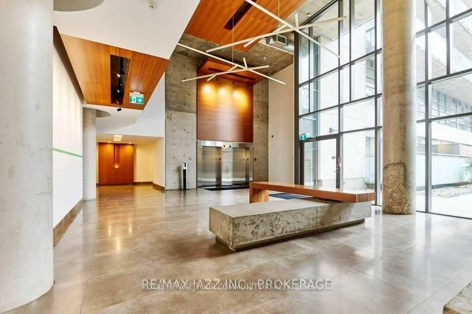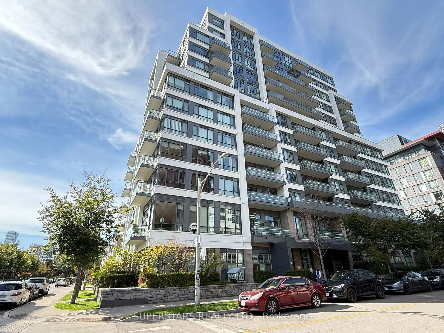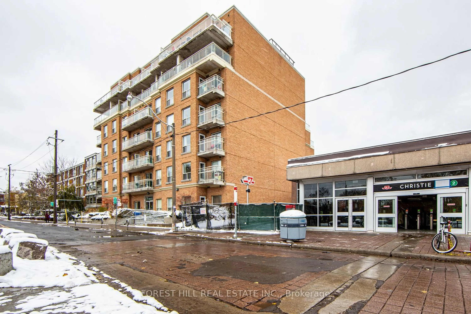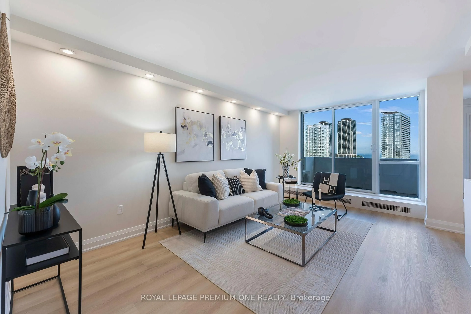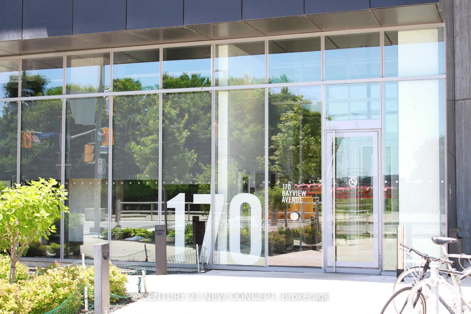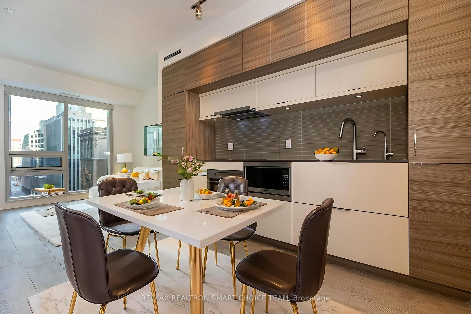4K Spadina Ave #1223, Toronto, Ontario M5V 3Y9
Contact us about this property
Highlights
Estimated valueThis is the price Wahi expects this property to sell for.
The calculation is powered by our Instant Home Value Estimate, which uses current market and property price trends to estimate your home’s value with a 90% accuracy rate.Not available
Price/Sqft$1,017/sqft
Monthly cost
Open Calculator
Description
Welcome To This Beautifully Maintained 1 Bed + Large Den, 2 Full Bath Condo In The Heart Of Downtown Toronto. With 755 sq ft Of Thoughtfully Designed Living Space, Living Room Feature Wall With Wood Slat Paneling And Sound Isolation For Added Style And Serenity. This Unit Offers Flexibility, Comfort, And Stunning Views-Perfect For Professional Couples, Or Investors. Spacious Den Nearly The Size Of The Bedroom - Easily Convertible Into A Second Bedroom. Two Full Bathrooms, Large Balcony With Floor Decking, Seating Area, And Panoramic Views Of Canoe Landing Park And Lake Ontario. Appliances Upgraded, Fridge (2023) Microwave (2023) Dishwasher(2024) . Location Perks: Sobeys right downstairs, The Well Shopping & Dining Complex Across TheStreet, Streetcar Stops At Your Doorstep, 10-minute Walk To Union Station. Quick Access To Lakeshore Blvd & Gardiner Expressway. Whether You're Looking For A Vibrant Lifestyle Or A Smart Investment, This Condo Checks All The Boxes.
Property Details
Interior
Features
Flat Floor
Living
3.81 x 2.97Laminate / Open Concept / W/O To Balcony
Dining
3.63 x 2.32Laminate / O/Looks Backyard / Combined W/Kitchen
Kitchen
3.63 x 1.57Laminate / Modern Kitchen / Granite Counter
Primary
4.49 x 2.74 Pc Bath / Laminate / Closet
Exterior
Parking
Garage spaces 1
Garage type Underground
Other parking spaces 0
Total parking spaces 1
Condo Details
Amenities
Bbqs Allowed, Guest Suites, Gym, Indoor Pool, Party/Meeting Room, Recreation Room
Inclusions
Property History
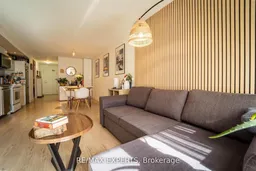 17
17