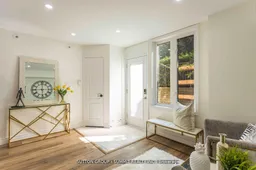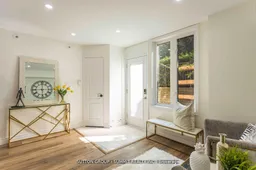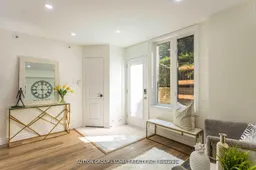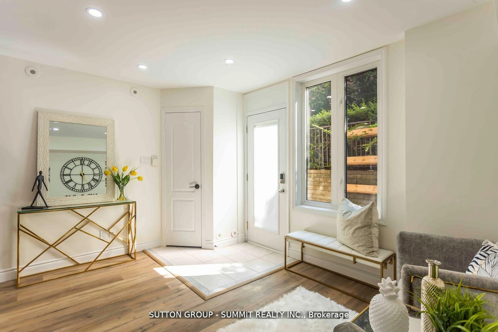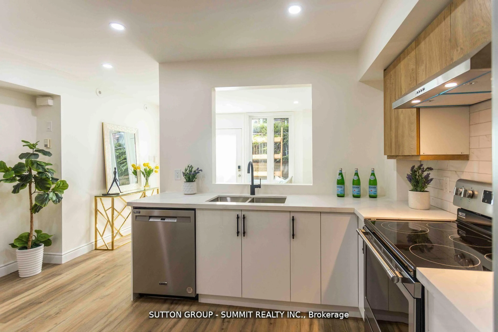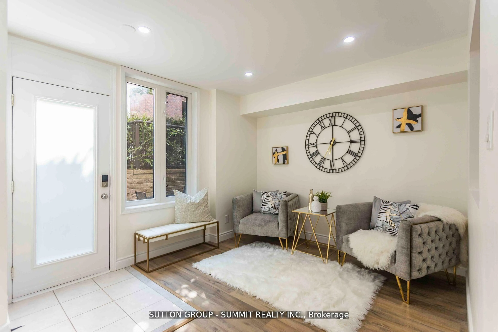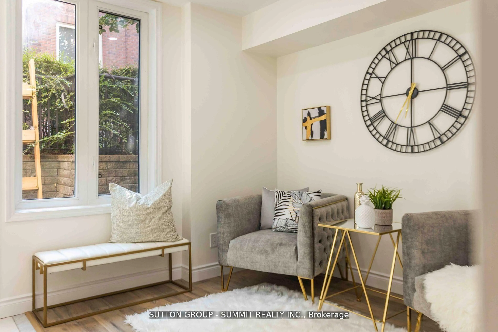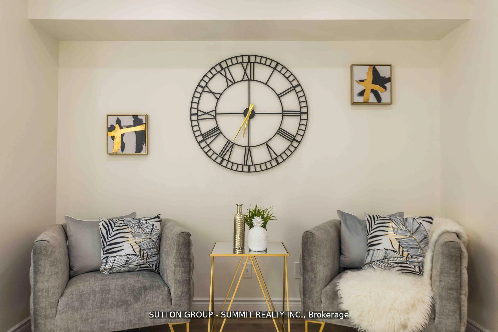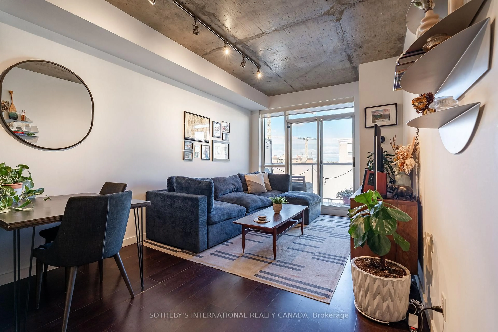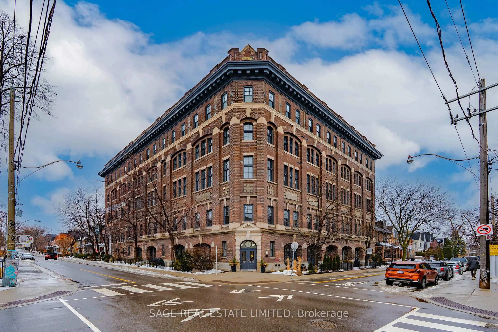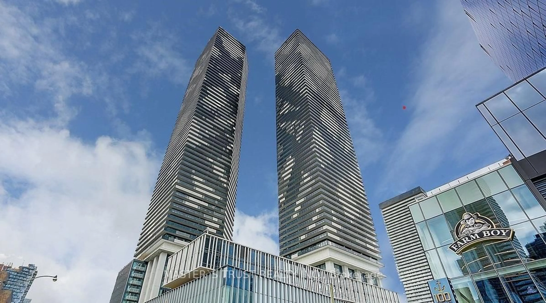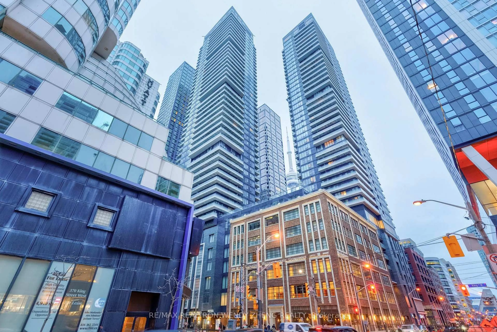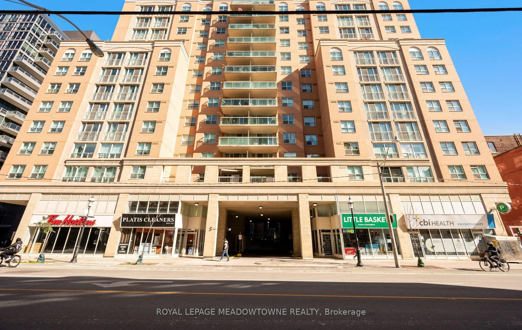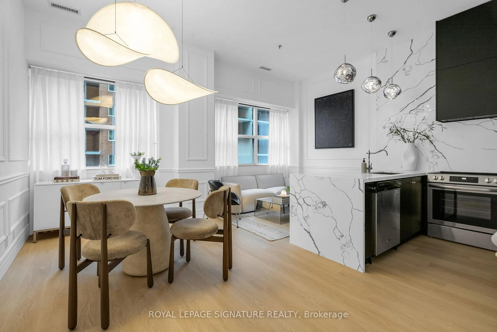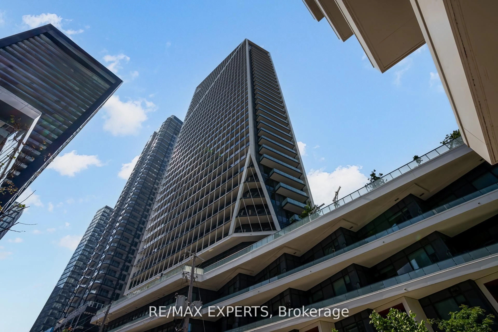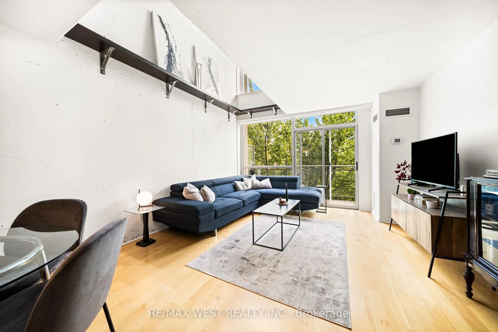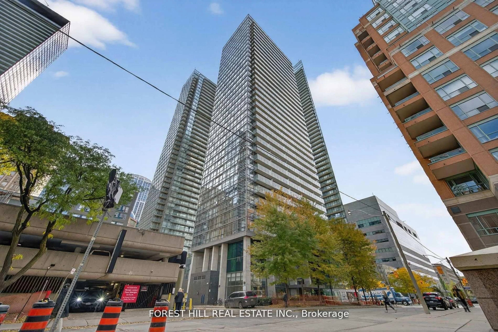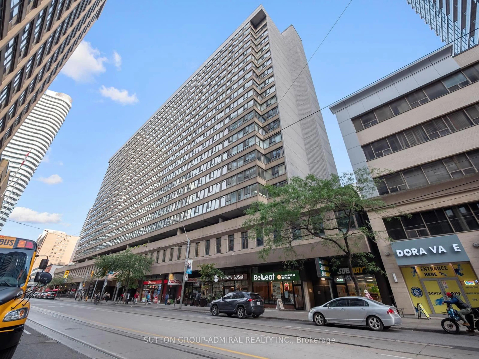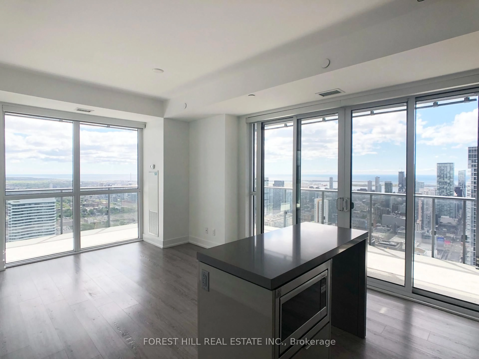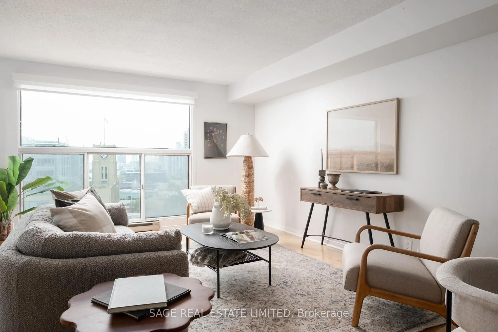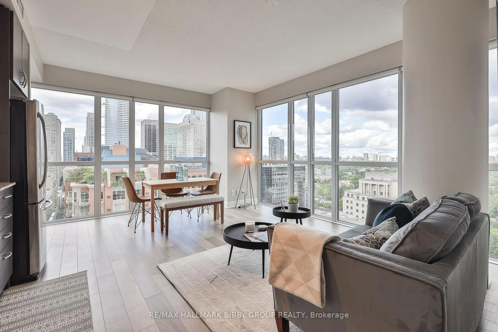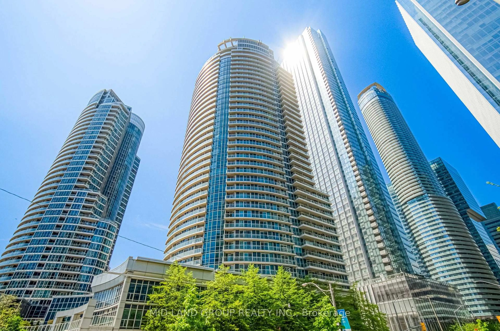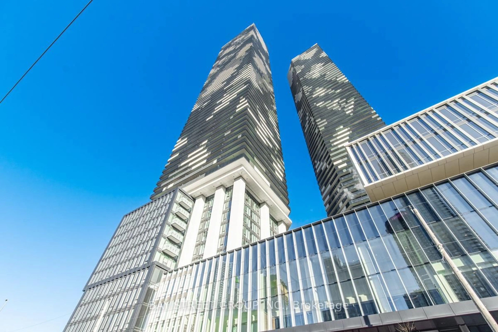12 Douro St #421, Toronto, Ontario M6K 0A1
Contact us about this property
Highlights
Estimated valueThis is the price Wahi expects this property to sell for.
The calculation is powered by our Instant Home Value Estimate, which uses current market and property price trends to estimate your home’s value with a 90% accuracy rate.Not available
Price/Sqft$960/sqft
Monthly cost
Open Calculator
Description
Welcome to this absolute showstopper! This beautifully renovated unit has been upgraded from top to bottom with no detail overlooked. Enjoy sleek laminate floors throughout and a stylish kitchen featuring quartz countertops, modern backsplash, and stainless steel appliances. The open-concept living, dining, and kitchen areas are enhanced with pot lights and smooth ceilings, creating a bright, contemporary feel.The unit offers two spacious bedrooms, including a primary with a generous closet. The updated bathroom feels straight out of a home décor magazine with modern finishes and upgraded tiles, tub, vanity, and toilet.Step outside to your large private terrace-perfect for relaxing, BBQs, and entertaining family and friends.Located just a short walk to the lake and close to parks, shops, restaurants, amenities, and everything King St. W and Liberty Village have to offer. Plus, enjoy a quick and easy commute to the downtown core. This truly is the balance between downtown living but yet homey and peaceful - it doesn't get better than this. All utilities included in maintenance fees.
Property Details
Interior
Features
Main Floor
Living
4.1 x 3.22Laminate / Pot Lights
Dining
4.51 x 3.1Combined W/Kitchen
Kitchen
4.51 x 3.1Combined W/Dining
Primary
4.2 x 2.2Exterior
Features
Parking
Garage spaces 1
Garage type Underground
Other parking spaces 0
Total parking spaces 1
Condo Details
Amenities
Bbqs Allowed
Inclusions
Property History
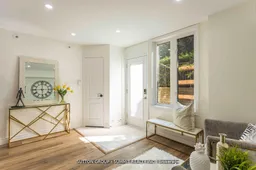 27
27