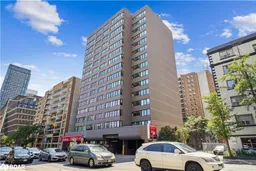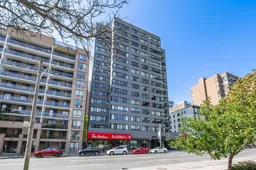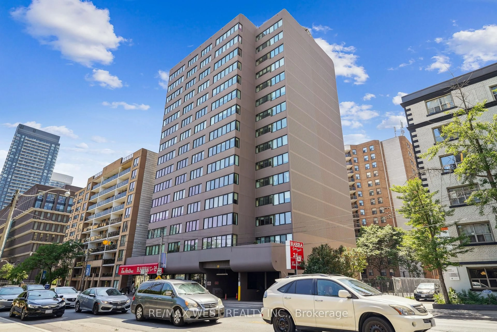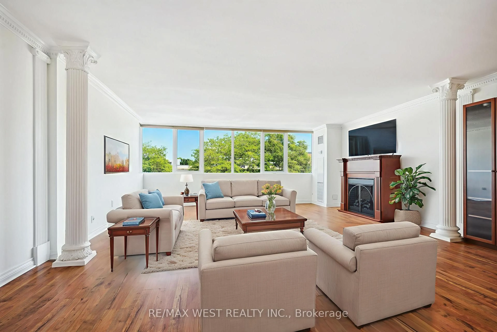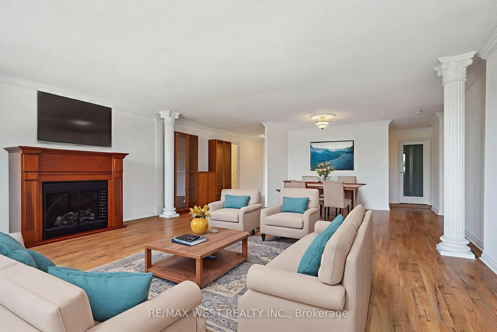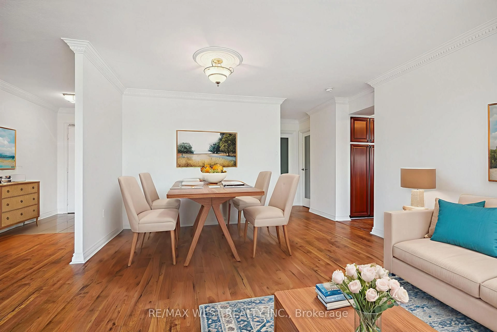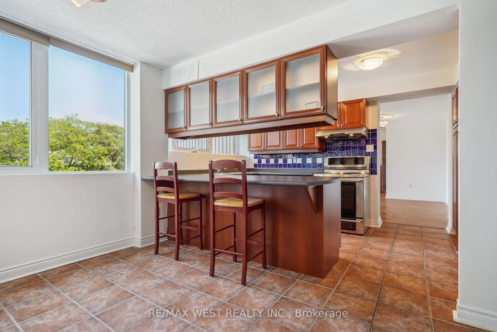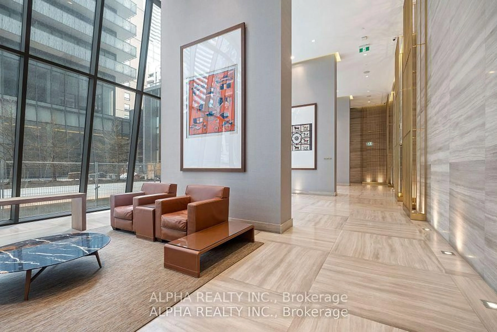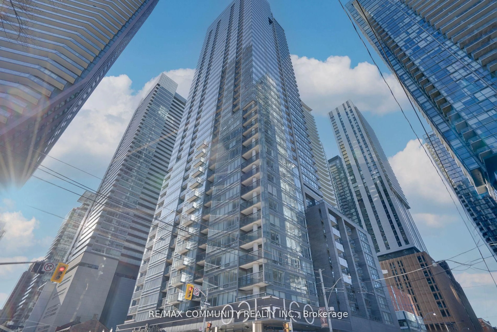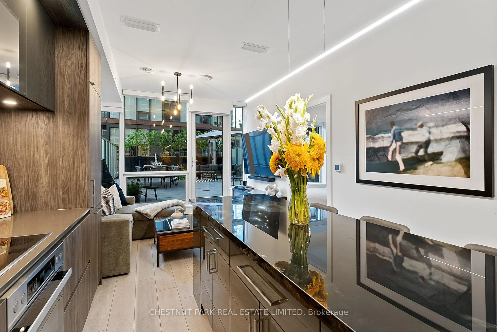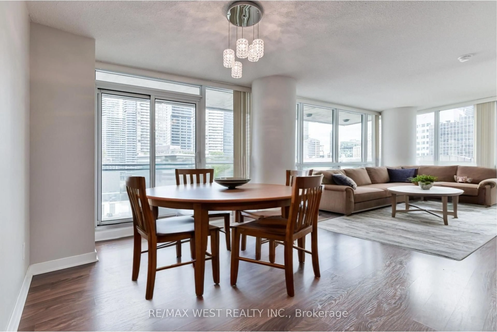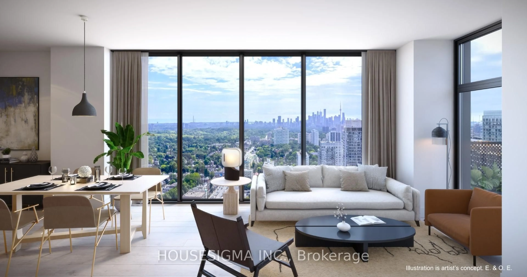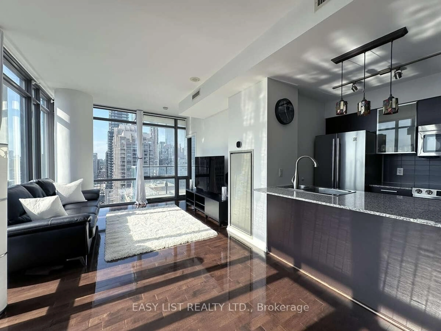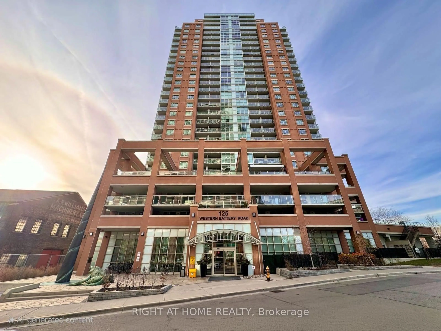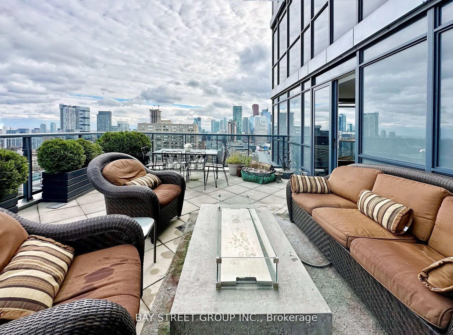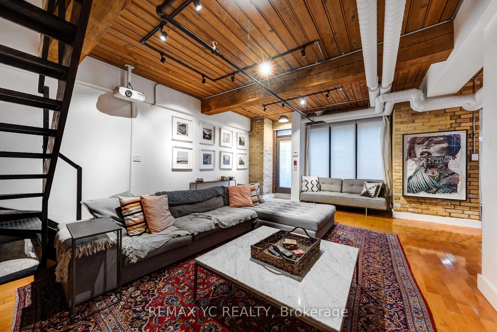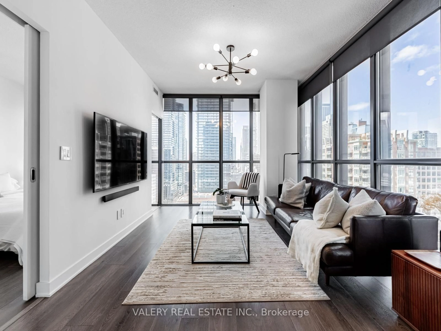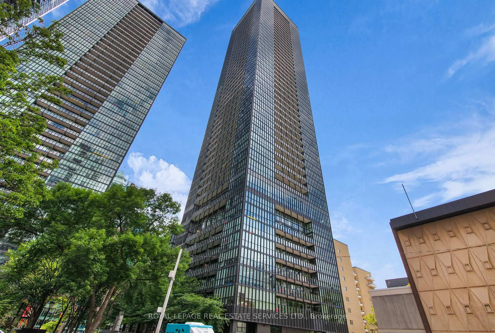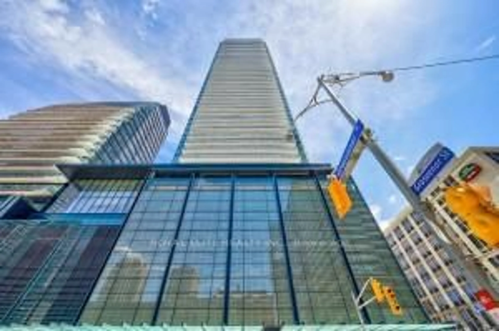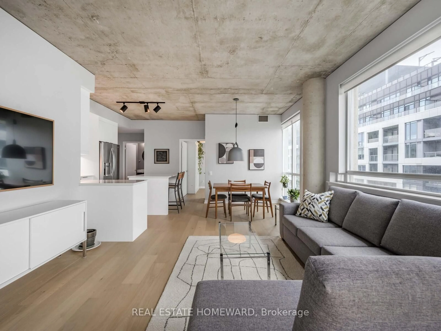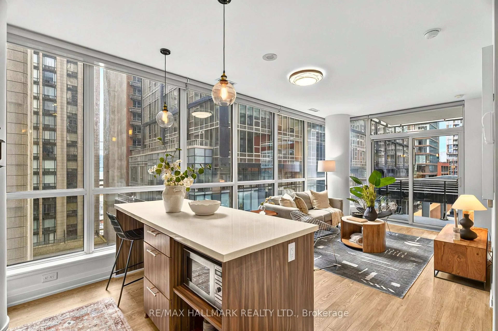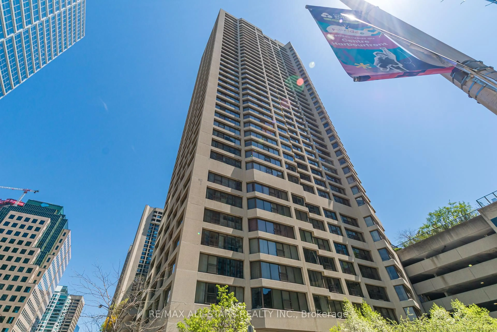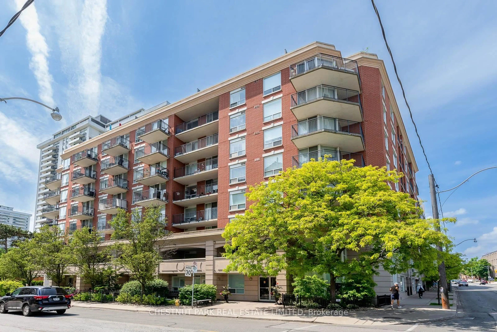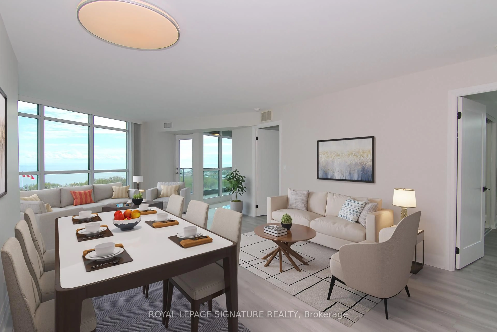256 Jarvis St #3B, Toronto, Ontario M5B 2J4
Contact us about this property
Highlights
Estimated valueThis is the price Wahi expects this property to sell for.
The calculation is powered by our Instant Home Value Estimate, which uses current market and property price trends to estimate your home’s value with a 90% accuracy rate.Not available
Price/Sqft$436/sqft
Monthly cost
Open Calculator

Curious about what homes are selling for in this area?
Get a report on comparable homes with helpful insights and trends.
+36
Properties sold*
$678K
Median sold price*
*Based on last 30 days
Description
Home is where the heart is and this exceptionally spacious suite is in the heart of downtown Toronto, a stones throw from everything. This oversized unit boasts over 1700 square feet of living space, with huge windows and east facing with beautiful light all day long. The Great room combines living and dining with an electric fireplace and lovely built in for extra storage and character. The Chefs kitchen includes a breakfast bar and extra space for additional dining, stainless steel appliances and tons of storage and natural light. 2 large bedrooms, the primary has double closets and a 3 piece ensuite and tons of space, the 2nd bedroom has a walk-in closet and is adjacent to the 4 piece bath. This unit also has a separate laundry room & an ensuite locker! Only 4 units per floor this exceptionally well-built & boutique building is waiting for you to call it home! Some photos virtually staged.
Property Details
Interior
Features
Main Floor
Foyer
2.49 x 1.73Tile Floor / Large Closet
Living
8.0 x 5.79Fireplace / hardwood floor / Large Window
Dining
8.0 x 5.79Combined W/Living / hardwood floor / Large Window
Laundry
2.51 x 1.88B/I Shelves / Backsplash
Exterior
Parking
Garage spaces 1
Garage type Underground
Other parking spaces 0
Total parking spaces 1
Condo Details
Inclusions
Property History
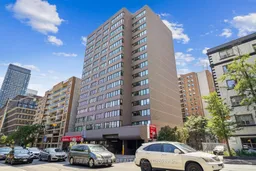 16
16