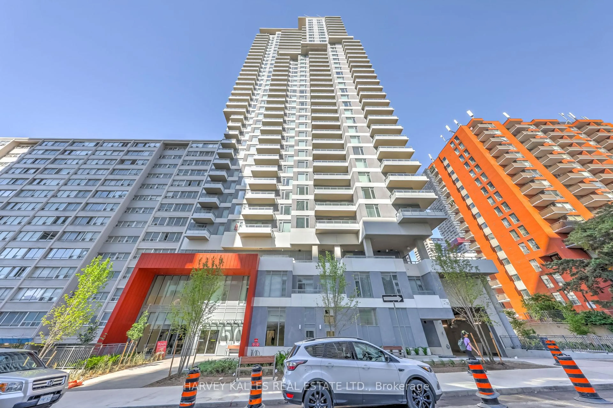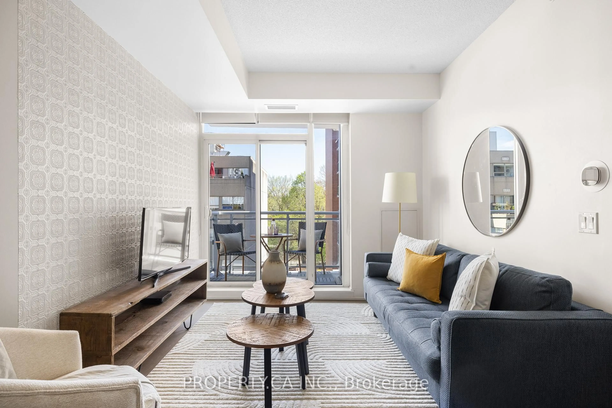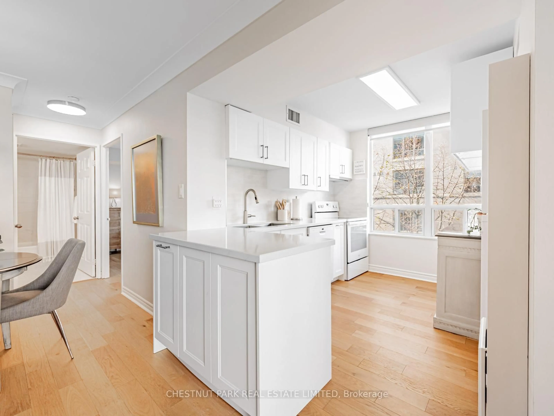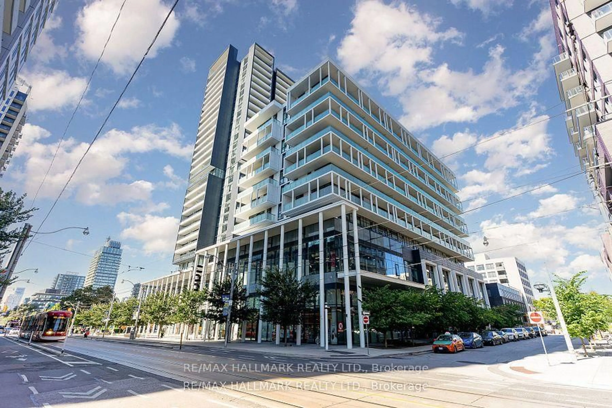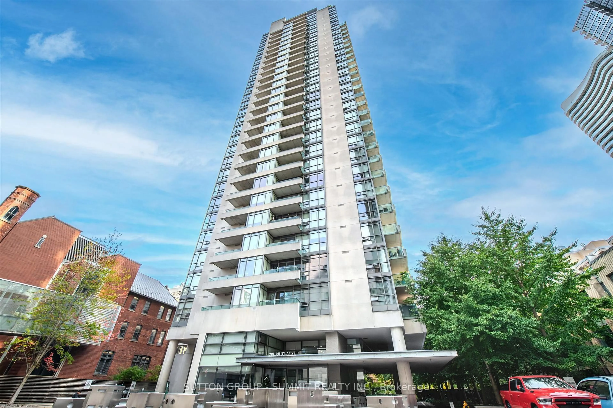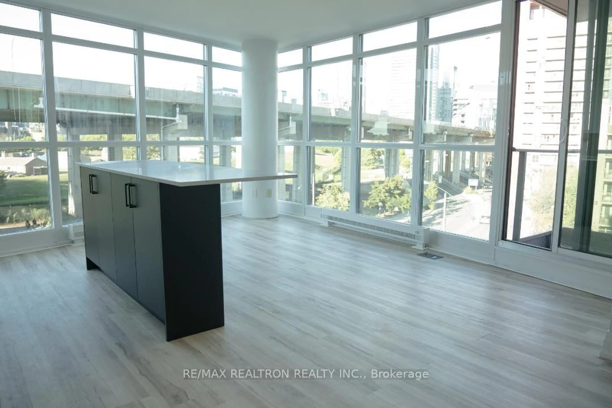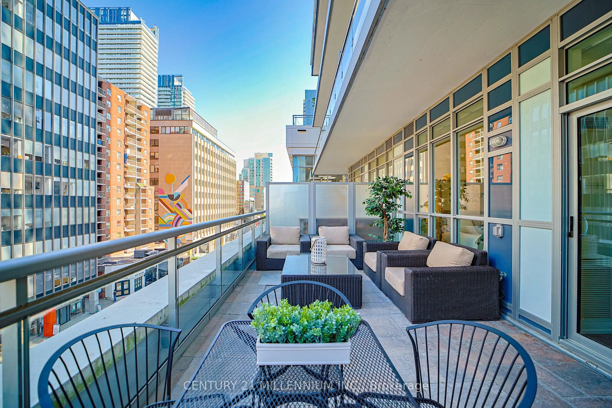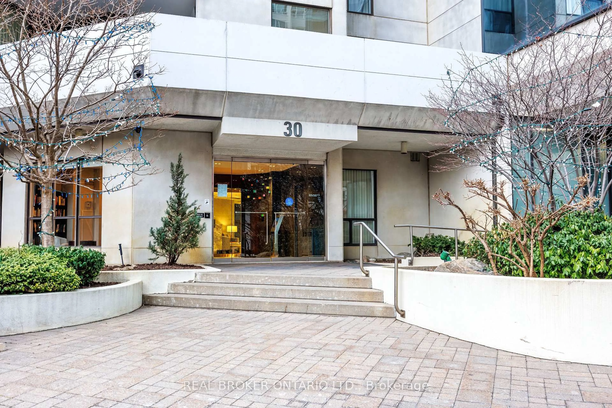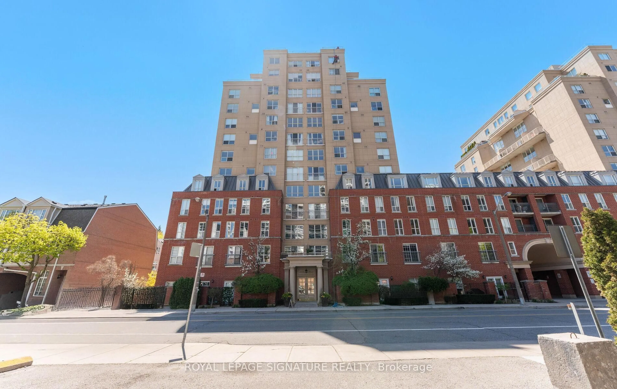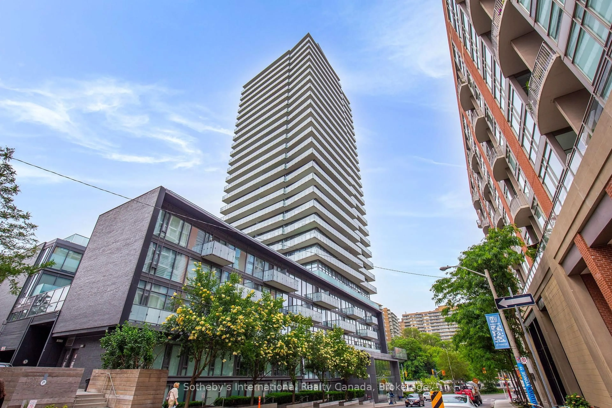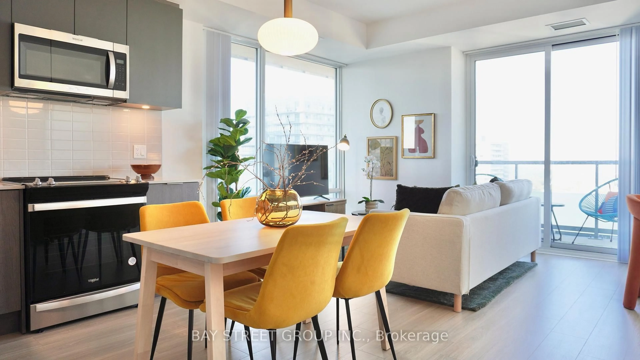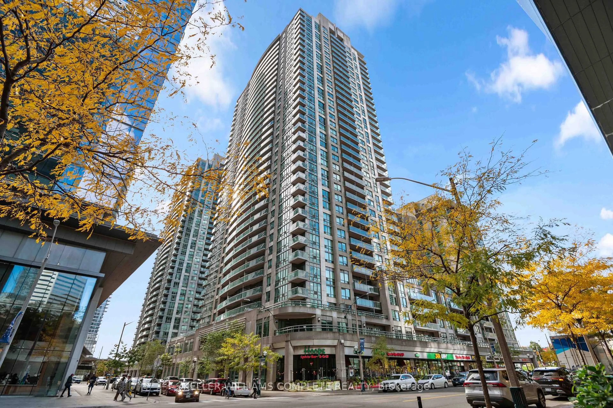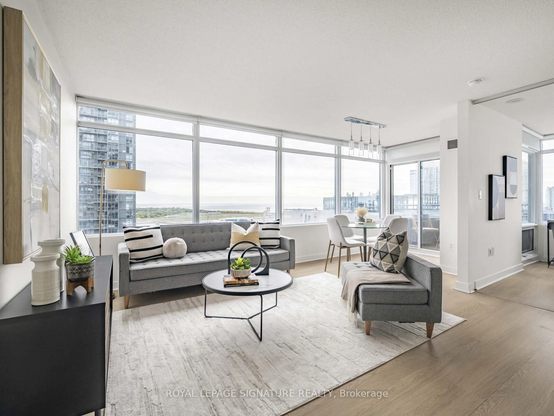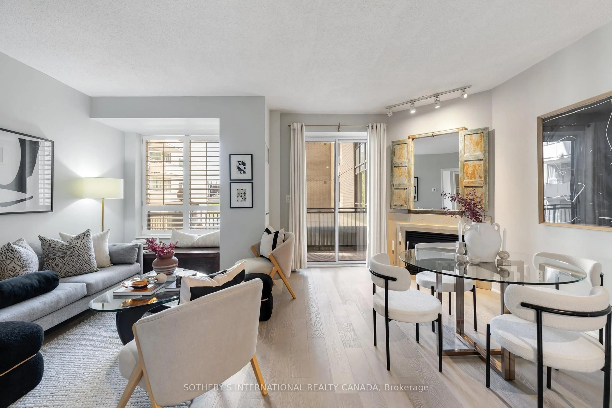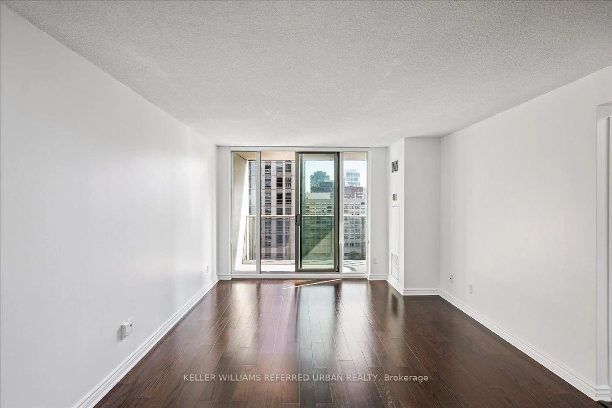Step into elegance with this immaculate east-facing condo in an exclusive boutique building, offering 858 square feet of thoughtfully updated living space. Featuring two bedrooms and two bathrooms, this sun-filled suite blends contemporary design with everyday comfort. A welcoming foyer opens into a bright, open-concept living and dining area adorned with sleek hardwood floors, overhead lighting, and expansive east-facing windows that flood the space with natural light. The updated kitchen is a home chef's dream, showcasing granite countertops, a ceramic-tiled backsplash, stainless steel appliances, and a convenient breakfast bar. Perfect for both living and entertaining, the layout flows effortlessly onto a generously sized private balcony - ideal for morning coffee or evening unwinding. The spacious primary bedroom serves as a peaceful retreat, complete with hardwood flooring, a walk-in closet, and a 4-piece ensuite. The thoughtful split-bedroom layout ensures privacy, with the second bedroom offering hardwood floors, ample closet space, and access to a 3-piece semi-ensuite. Located in the vibrant Davisville community, this condo is just steps from the scenic Kay Gardner Beltline Trail, excellent schools, charming parks, local cafés, shops, and TTC access. With Yonge Street and Mount Pleasant only minutes away, convenience is at your doorstep.This move-in-ready, perfectly laid-out two-bedroom, two-bathroom gem also includes underground parking and a storage locker - rare finds in such a sought-after location. Don't miss your chance to own a beautifully curated condo in one of Torontos most desirable neighbourhoods.
Inclusions: See Schedules B & C.
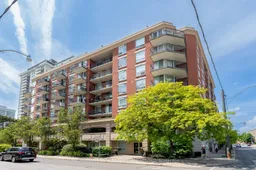 45
45

