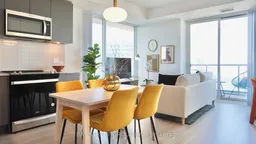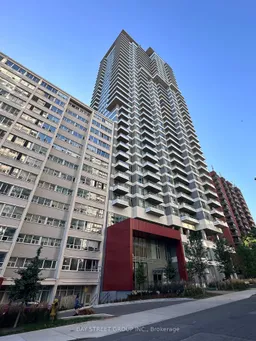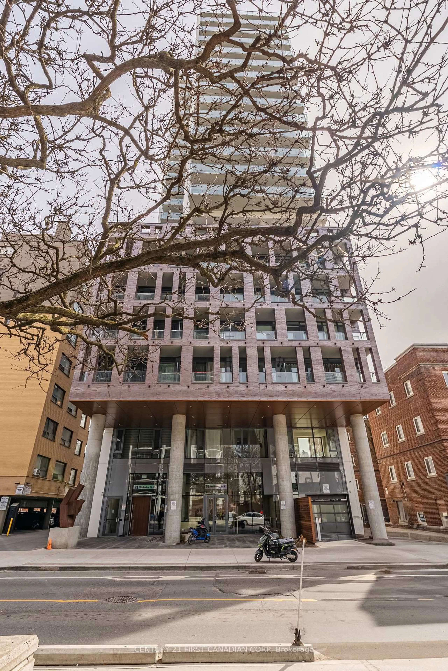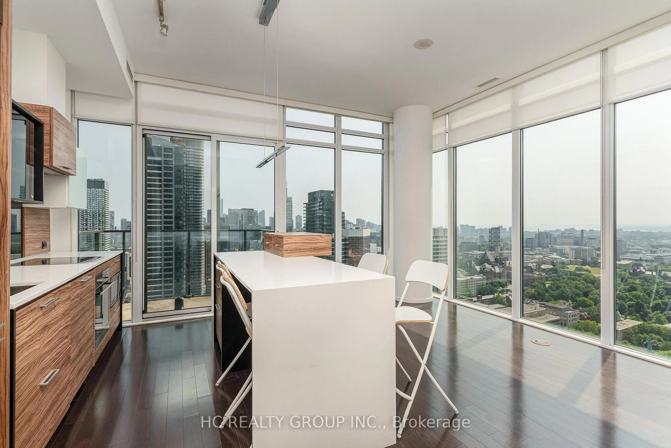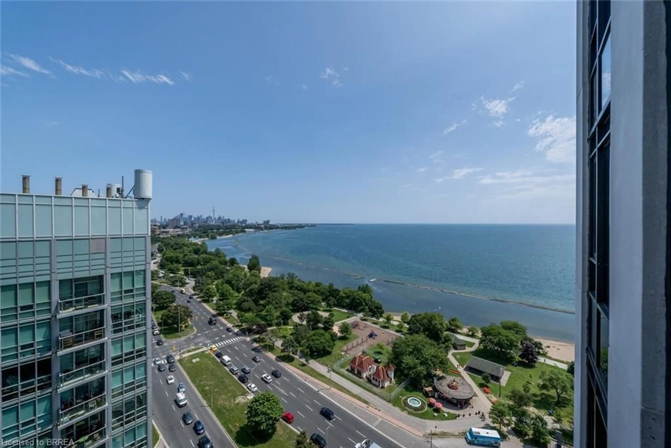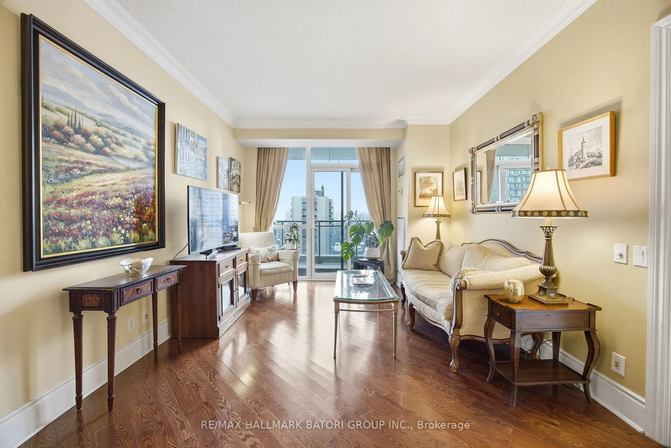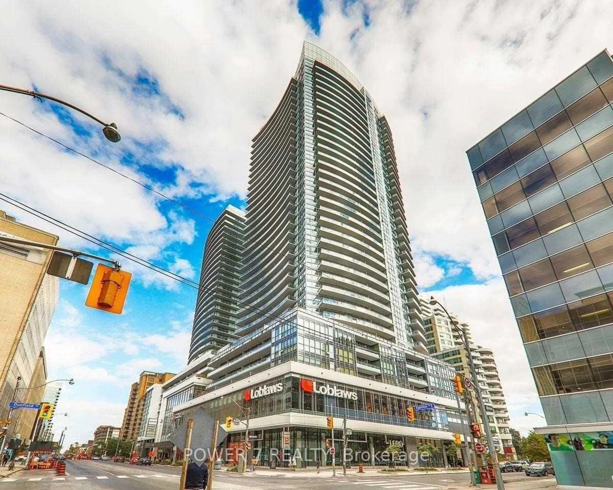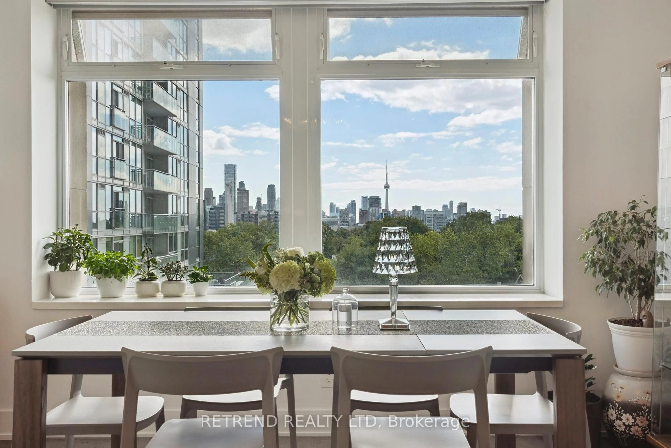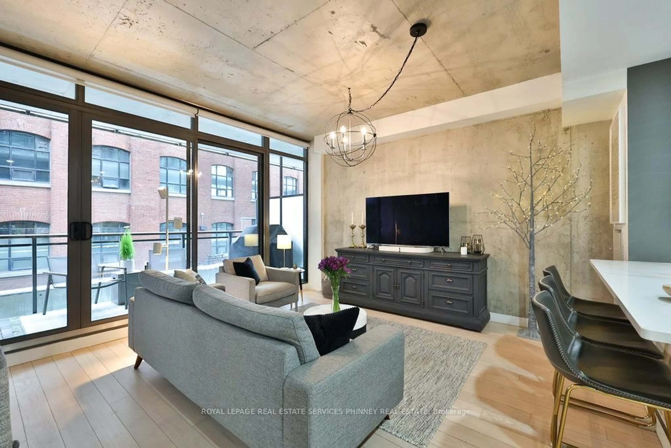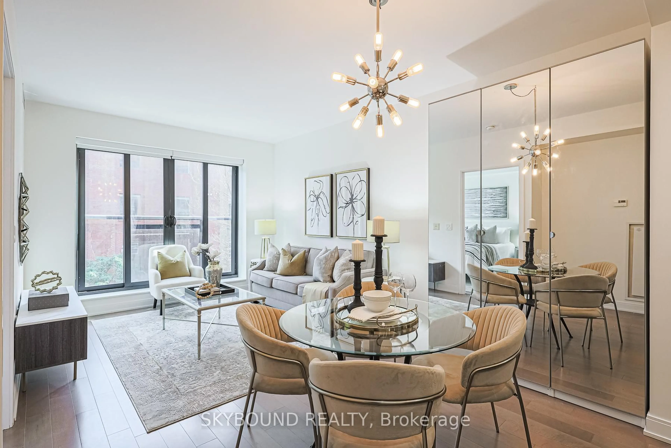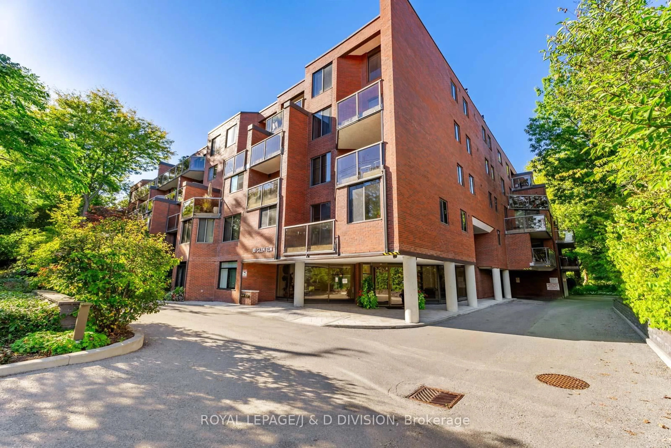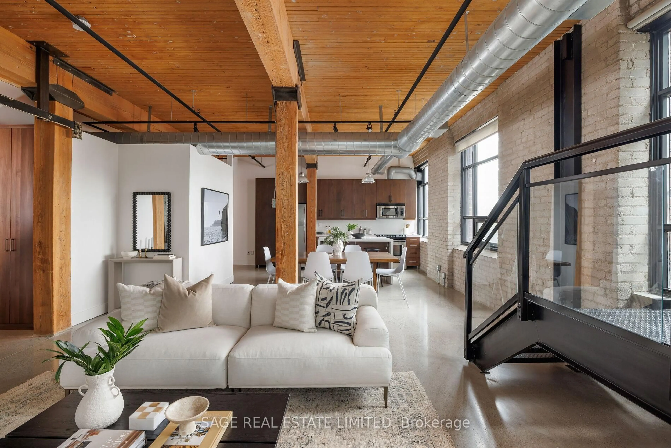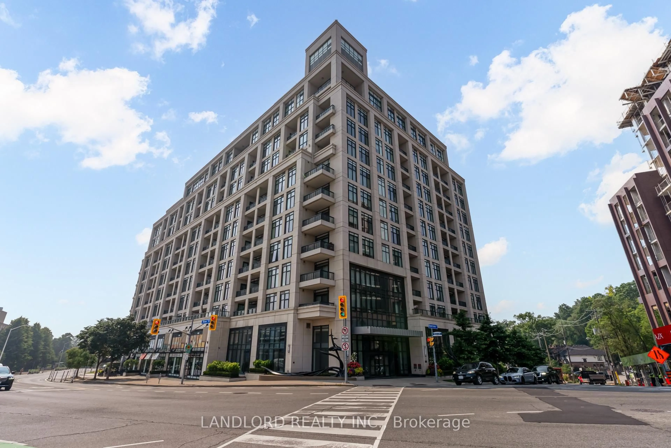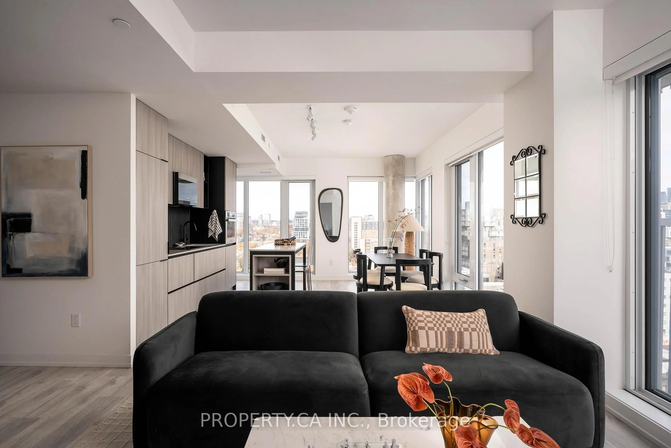**3 Mins Walk To Subway Line 1/5LTR**One-Year-New Plaza-built MidTown condo. A large, rare Open Concept 3-bedroom at the southeast corner, With Amazing North-East-West Views, perfectly situated in the vibrant Mount Pleasant community at Yonge and Eglinton. Spacious Living Room With Breathtaking Unobstructed North East City View, Functional Entryway, Charming Suite, Laminate Flooring Thru-Out, Back Splash, Floor To Ceiling Windows throughout fill every room with natural light, while each bedroom includes generous closets and unobstructed views, with the primary suite offering a private 4-piece ensuite. The open-concept kitchen is ideal for entertaining, built-in premium appliances, upgraded cabinetry with under-cabinet lighting, and seamless flow into the main living and dining areas. Located conveniently, it's 3 minutes walk to subway/LRT, 15 minutes by subway to Eaton Centre and Bay Street, close to North Toronto Collegiate Institute, Catholic school, and steps away from Sherwood Park. Nearby essentials include Loblaws, LCBO, Banks, Shopping Ctrs, Cinema, Cafes, Fine Restaurants, and Entertainment. Condo Amenities: 24H Concierge, Cardio Theatre, Bike Studio, Yoga Room, BBQ Terrace, Outdoor Swimming Pool, and more.
Inclusions: Built-In modern Appliances(Oven, Stove, Dishwasher, Range Hood)Fridge,Washer & Dryer, All Existing Light Fixtures&Window Coverings.
