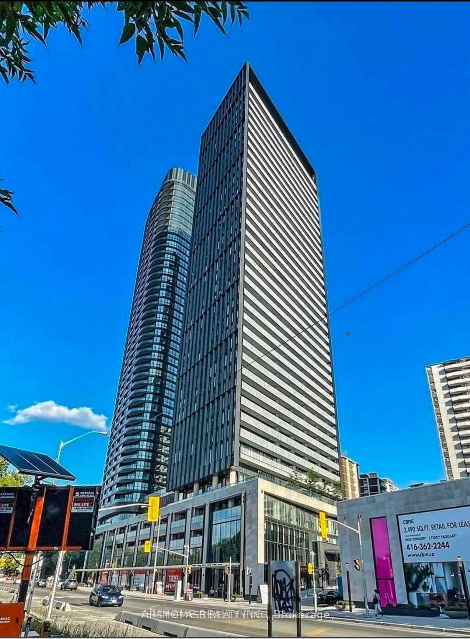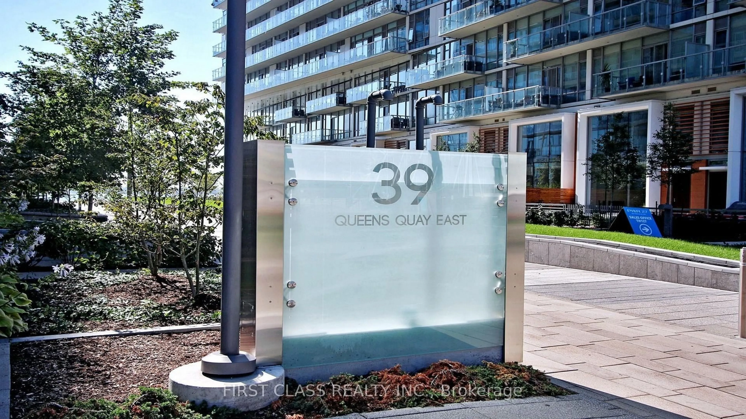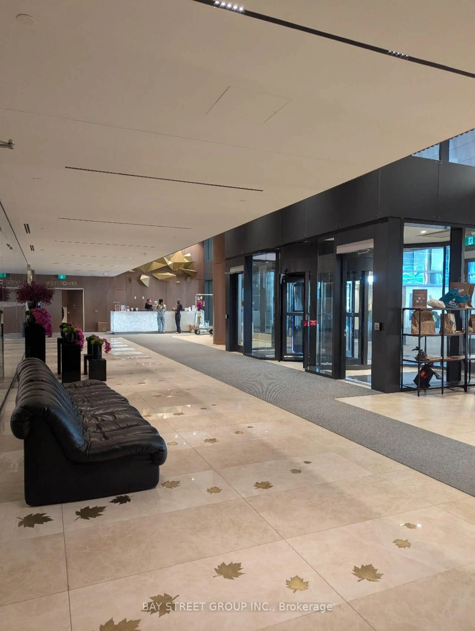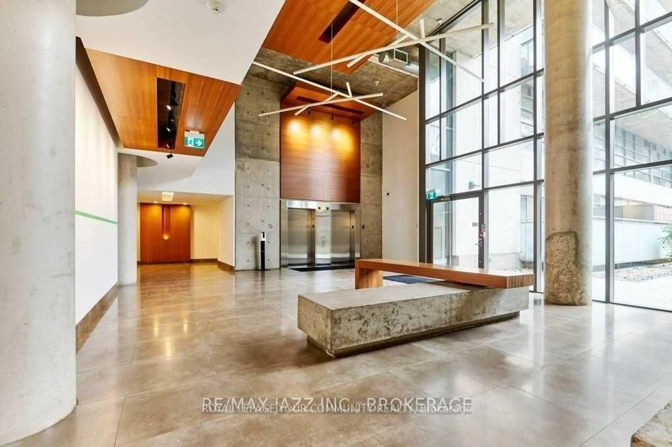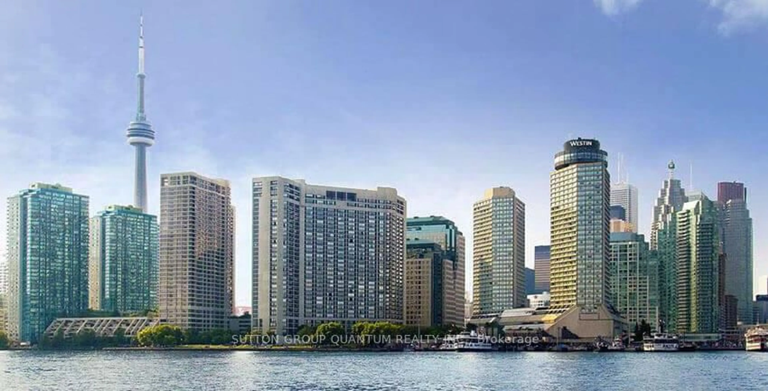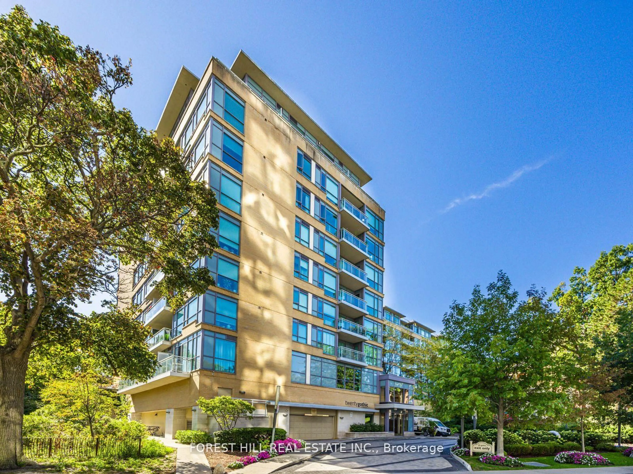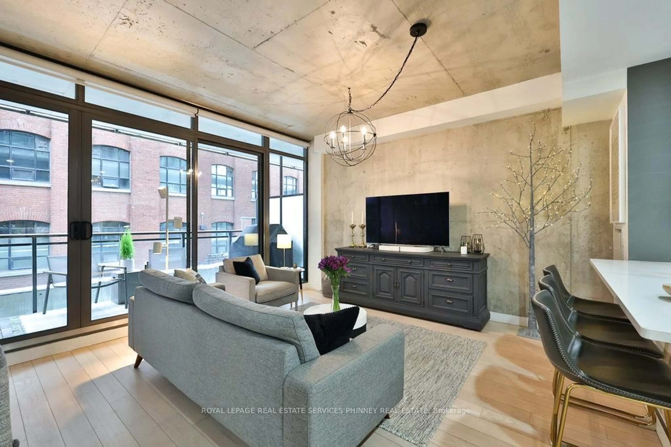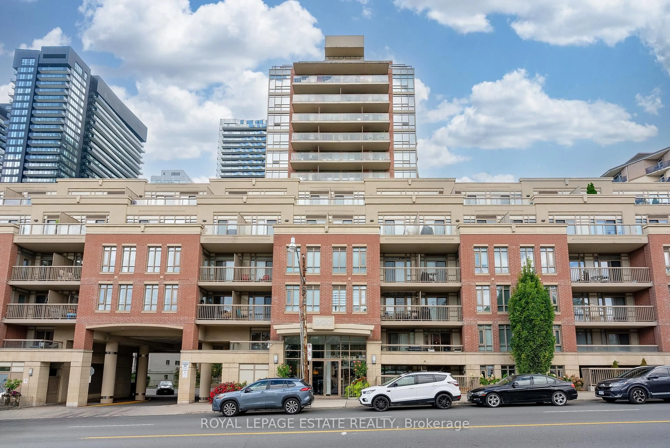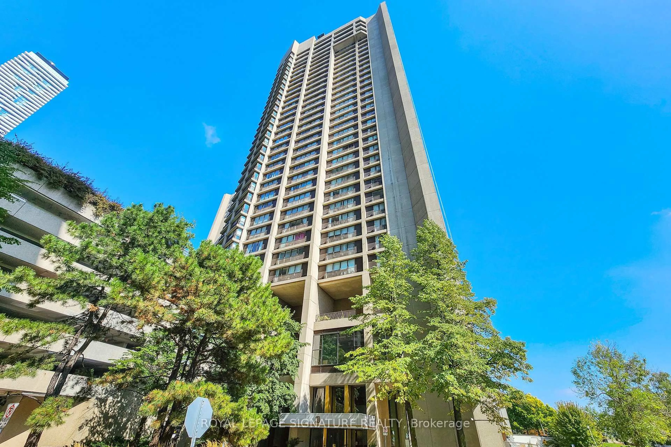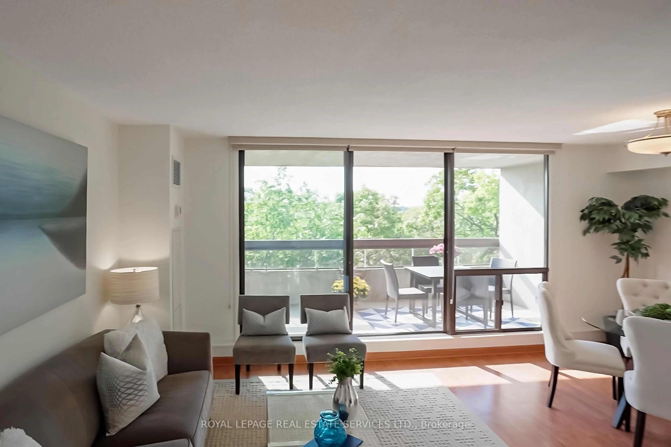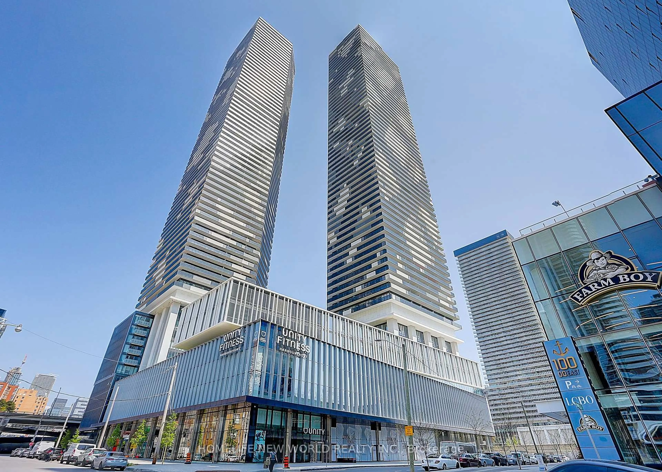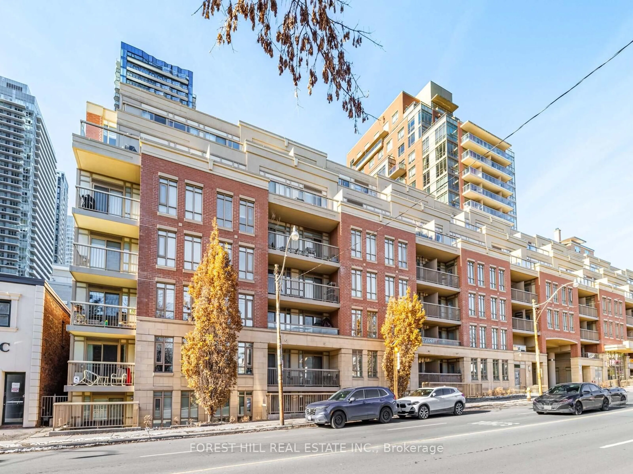Find your peace in the heart of the East ~ Step into boutique living at its best in this sleek 11-storey mid-rise at DuEast by Daniels, set in the vibrant pulse of Regent Park. Step into Suite #610E, a bright southeast corner retreat with a massive wrap-around balcony, 8'10" ceiling height, 825+ Sq ft. of sun-soaked space. The split 2-bedroom layout + Den provides the perfect mix of function and flow-ideal for working from home by day and unwinding in style by night. The open-concept kitchen is an entertainer's dream, complete with a designer island that seats 4 to 6 for dinners, drinks, and everything in between. This suite is fully furnished and move-in ready, a cozy mantel fireplace with wall-mounted TV. Enjoy the convenience of 1/one owned underground parking spot + 2nd level storage locker. At DuEast, you'll have access to 5-star amenities, Wi-Fi business Centre, State-of-the-art gym, Party/meeting rooms, Visitor parking, and 24-hour concierge. Live where style meets ease and Comfort meets class, Suite 610 is where your new chapter begins at last.
Inclusions: Kitchen appliances: Integrated Dishwasher, Glass Cooktop/Built-In Oven, Stainless Fridge, Under Counter Microwave, Full Size White Washer & Dryer, all Electric Light Fixtures, 1 Owned Storage Locker (Room 15/2nd floor/#248) 1 Owned Parking (Level C/#44) White Living Room Electric Fireplace, & Wall TV w/remote.
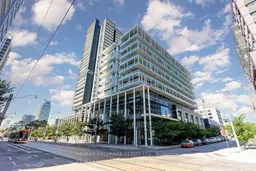 35
35

