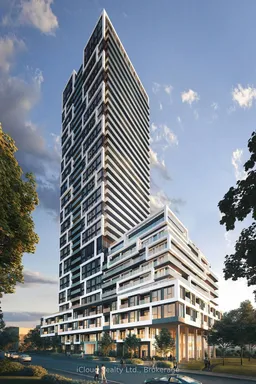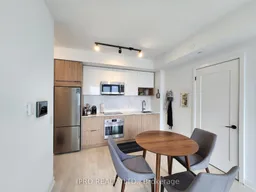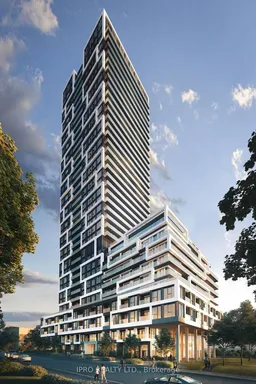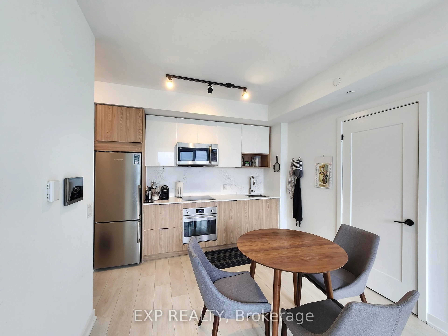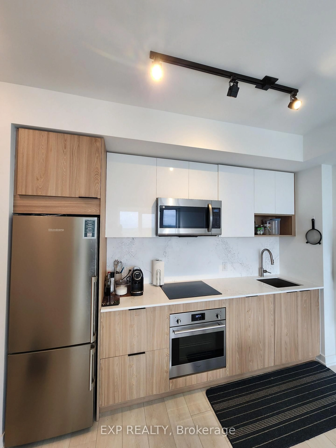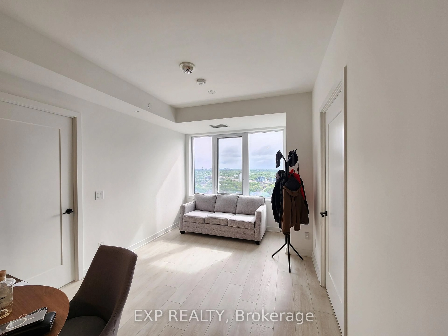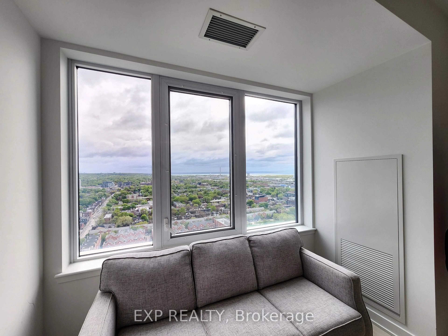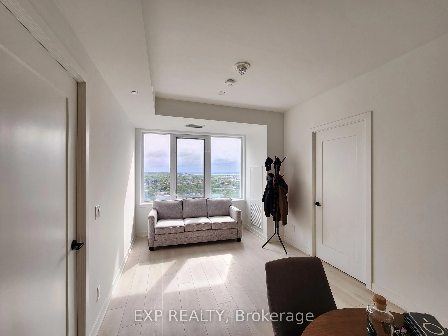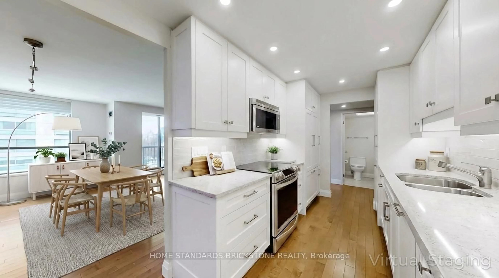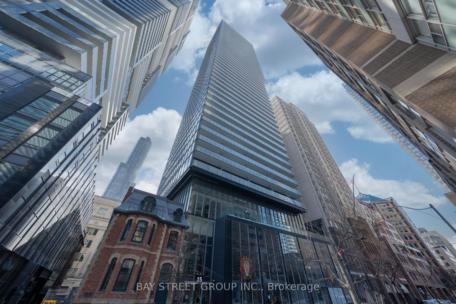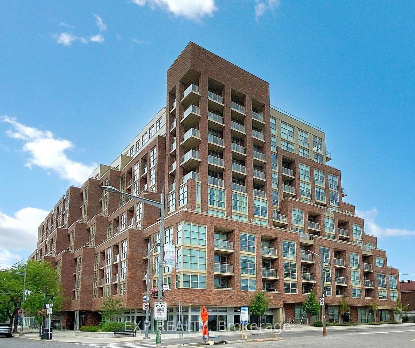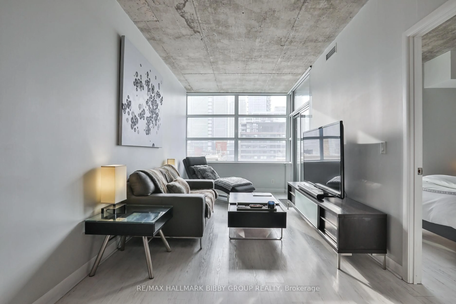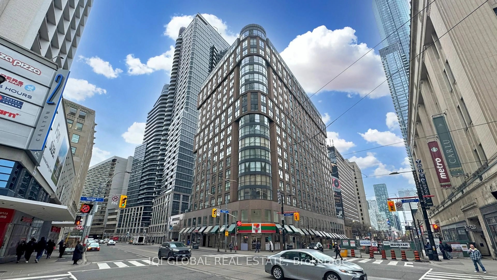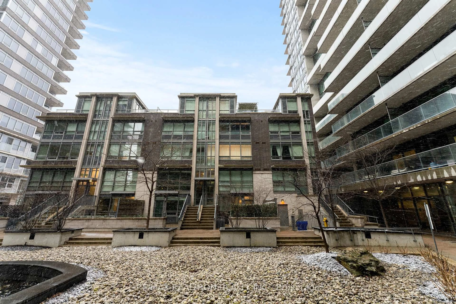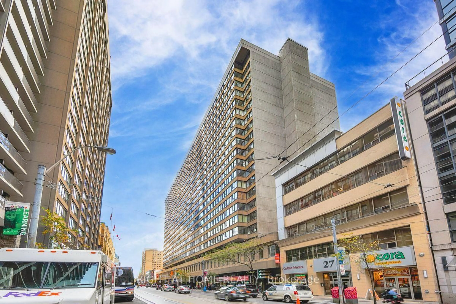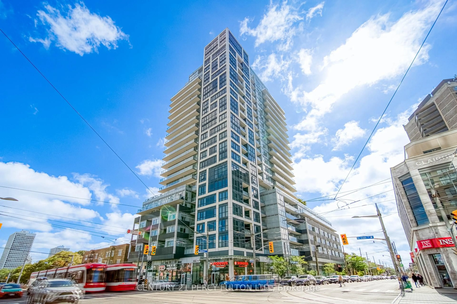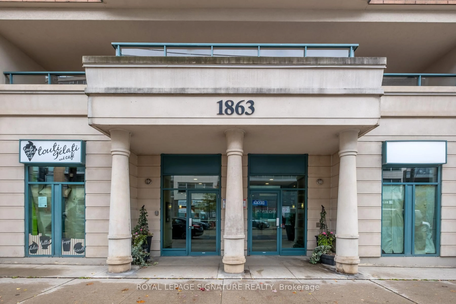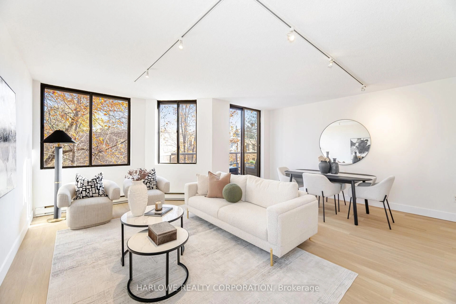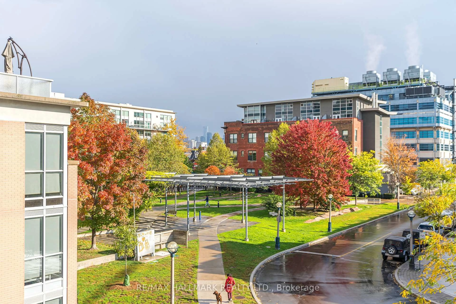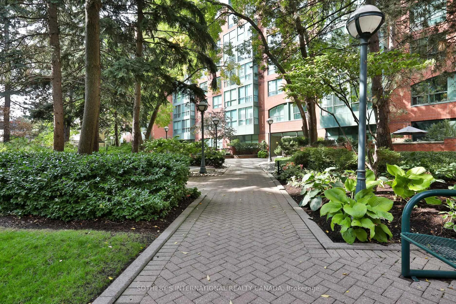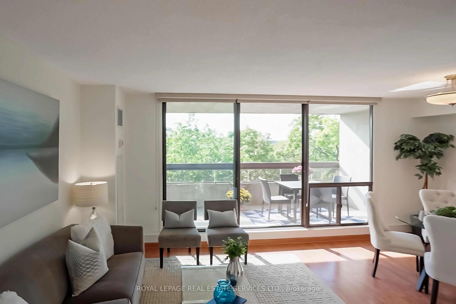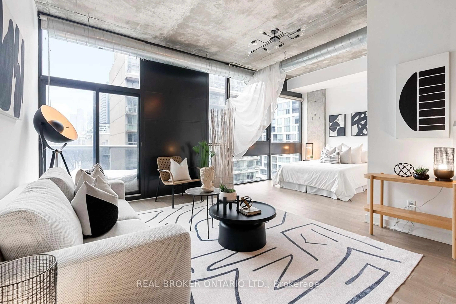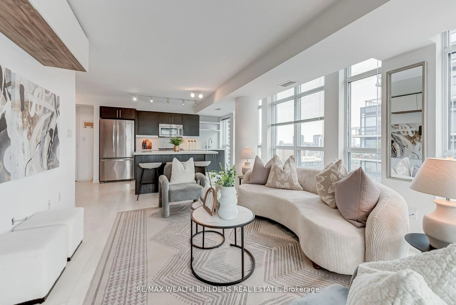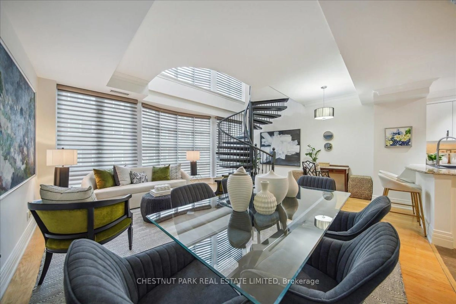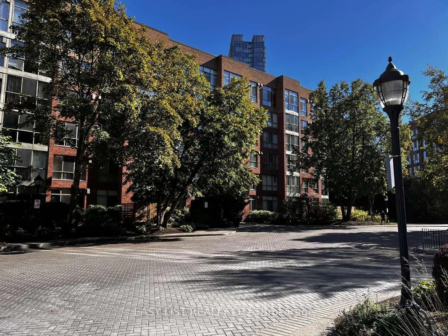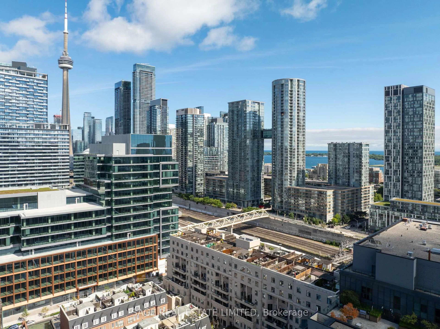5 Defries St #3012, Toronto, Ontario M5A 0W7
Contact us about this property
Highlights
Estimated valueThis is the price Wahi expects this property to sell for.
The calculation is powered by our Instant Home Value Estimate, which uses current market and property price trends to estimate your home’s value with a 90% accuracy rate.Not available
Price/Sqft$937/sqft
Monthly cost
Open Calculator
Description
Spectacular bright two bedrooms, 2 Washrooms Corner unit with a Parking and a Locker, Corner unit full of light, impeccable amenities in a convenient Location, Access to DVP, Bayview, TTC and close to the Future Ontario Line.
Property Details
Interior
Features
Main Floor
Living
2.8 x 3.06Juliette Balcony / Open Concept
Primary
3.68 x 3.484 Pc Ensuite / W/O To Balcony / Closet
Dining
2.16 x 3.06Open Concept
Kitchen
1.71 x 3.35Stainless Steel Appl
Exterior
Features
Parking
Garage spaces -
Garage type -
Total parking spaces 1
Condo Details
Amenities
Outdoor Pool, Concierge, Bus Ctr (Wifi Bldg), Gym, Party/Meeting Room, Rooftop Deck/Garden
Inclusions
Property History
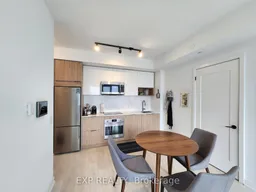 13
13