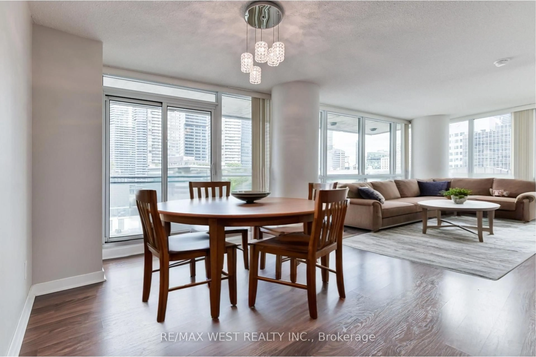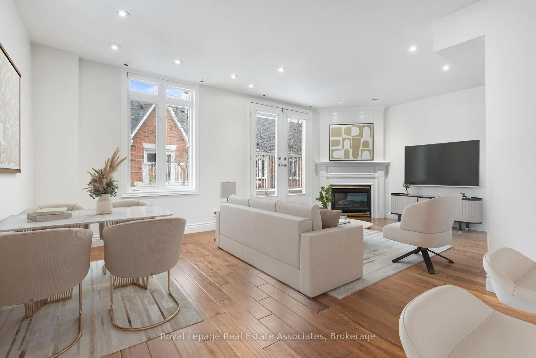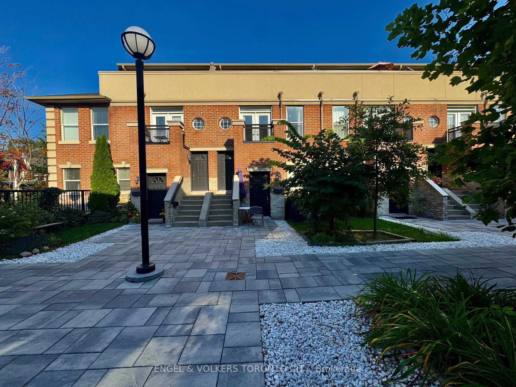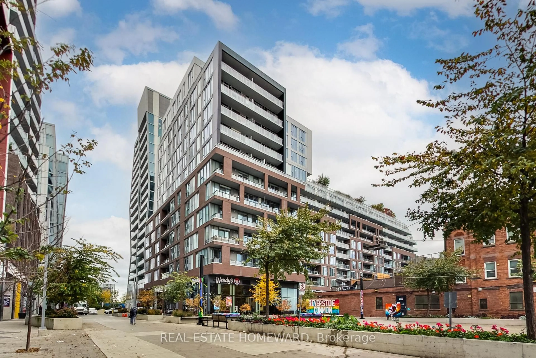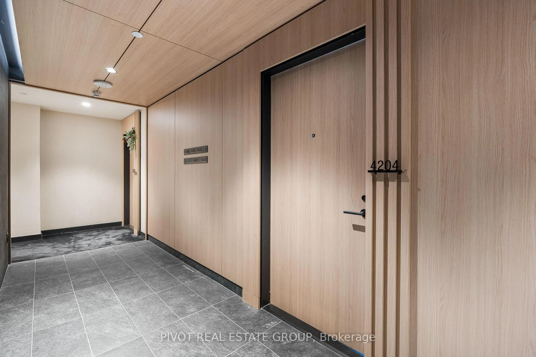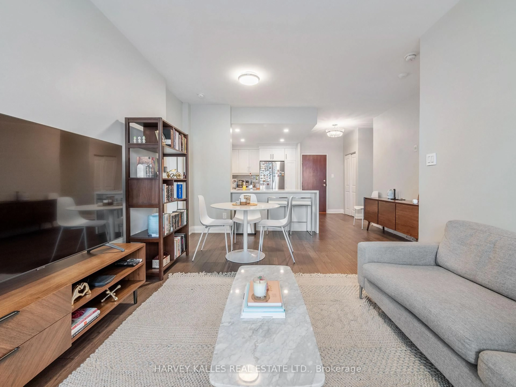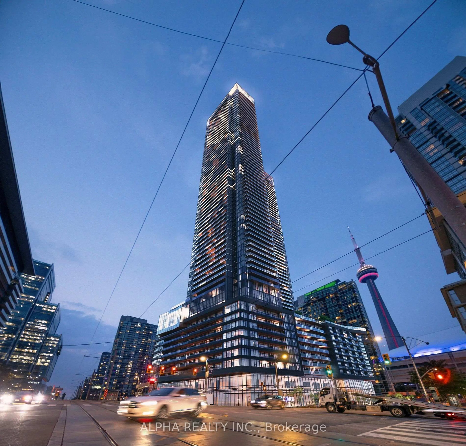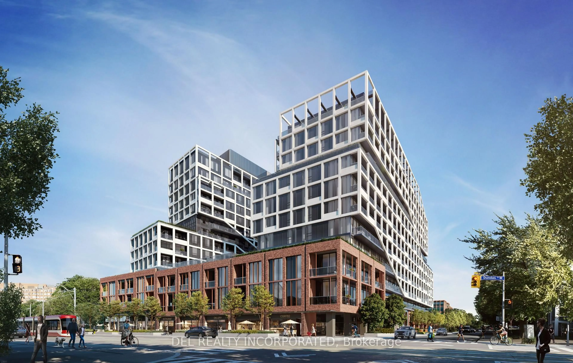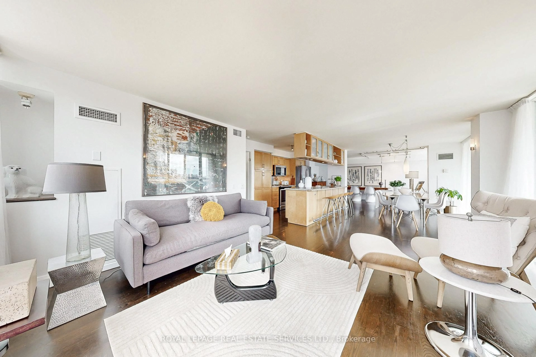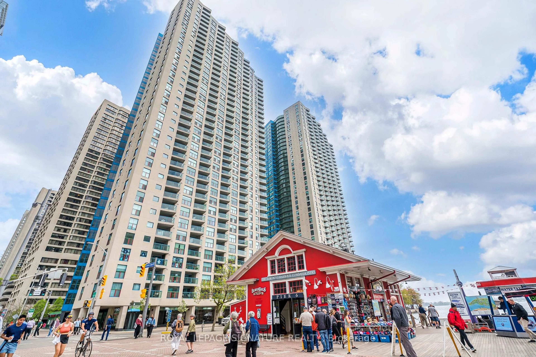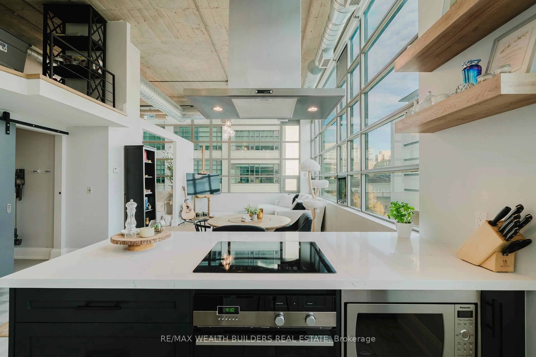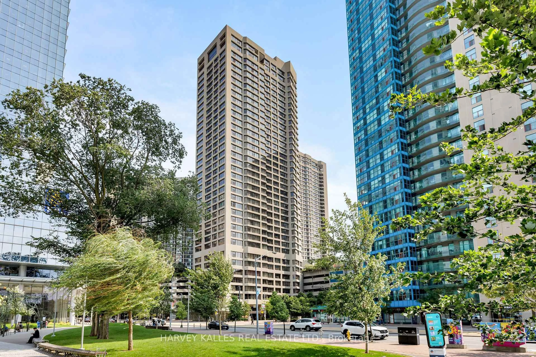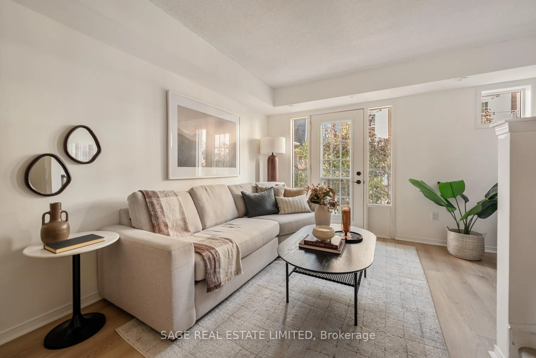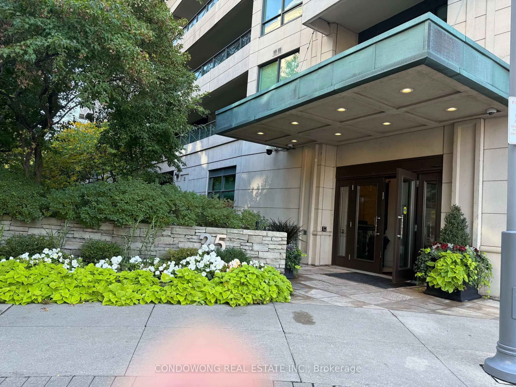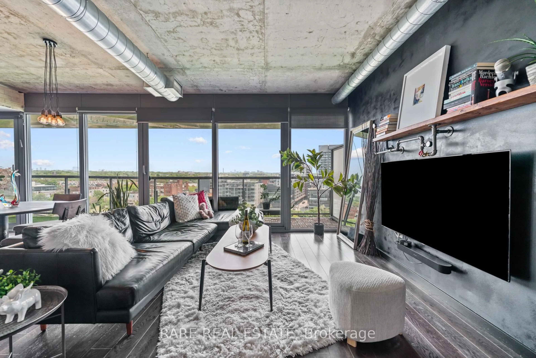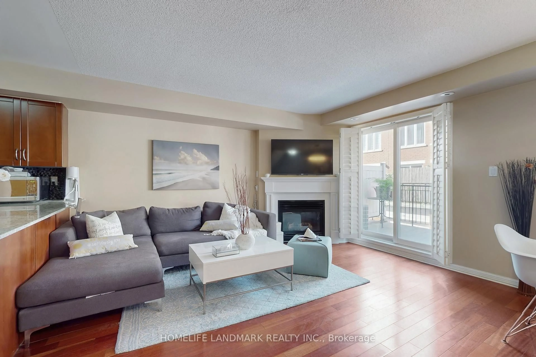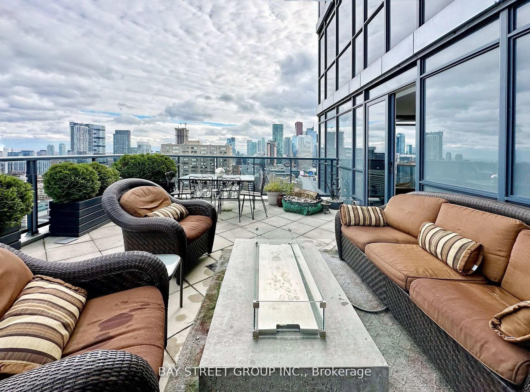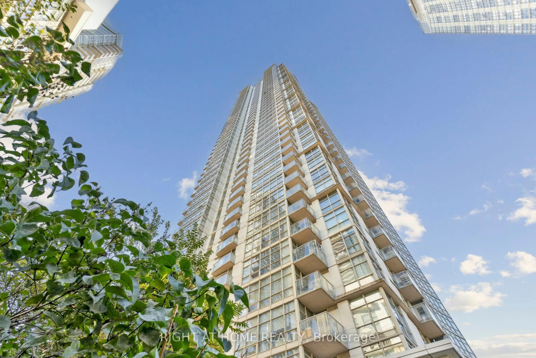Welcome to Harbourside condominiums - one of Toronto's most well-known and prestigious residences. This is the way condos were meant to be, with large, spacious units, exceptional amenities, well managed and all-inclusive condominium fees. Suite 3617 features 1,277 sq.ft. of living space with an oversized principal bedroom with walk-in change-room and double closets, juliette balcony & lake views. Check out the two updated bathrooms - including a glass shower and heated flooring - updated hardwood floors, large formal living room, separate dining room that can easily be converted to a 2nd bedroom, south and west high floor views, heated parking space, power window blinds, 9' ceilings & much more make this unit second to none. Like living in a hotel, this luxurious building offers 5-star amenities including a private licensed bar & residents lounge, saltwater pool, 24-hour concierge, fitness gym, rooftop garden with BBQs, squash court & yoga area, billiards room, sauna & steam rooms, visitors parking and a private shuttle bus service for residents. All-inclusive condo fees include everything - heat, hydro, water, central air, basic cable tv & internet plus access to all of the above-mentioned amenities. Steps to everything downtown has to offer - Harbourfront, CN Tower, Scotiabank arena, Rogers Centre, PATH system, financial & entertainment districts, St. Lawrence market, DVP & Gardiner Expressway, Union station, shopping, restaurants and beautiful Lake Ontario. Very few condos offer the luxury, amenities or value like this! Note, this is a no-pets building.
Inclusions: All Electric Light Fixtures, All Window Coverings including Power Window Blinds, Washing Machine, Clothes Dryer, Refrigerator, Dishwasher, Electric Range, 1 Heated Parking, Exclusive Use Locker * Heat, Hydro, Water, Basic Cable and Internet all included in Maintenance fees!
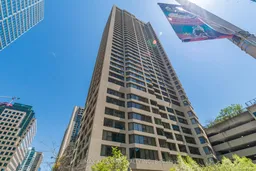 50
50

