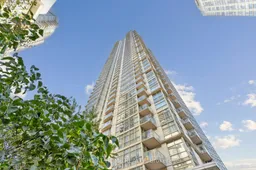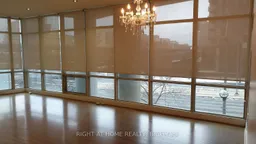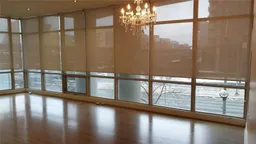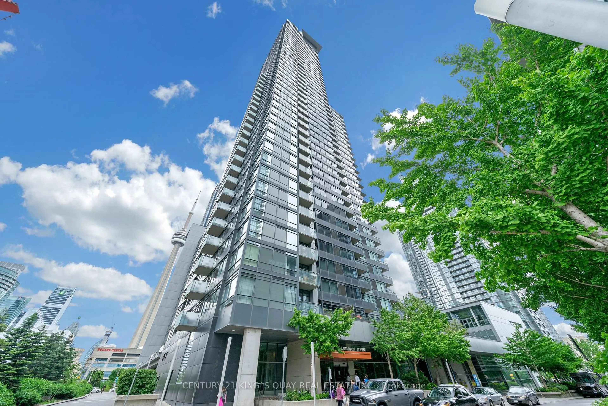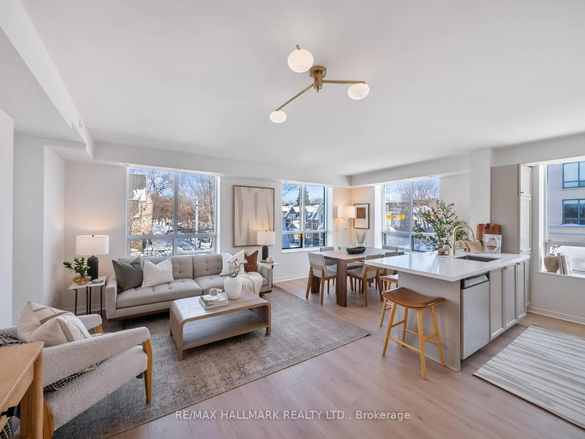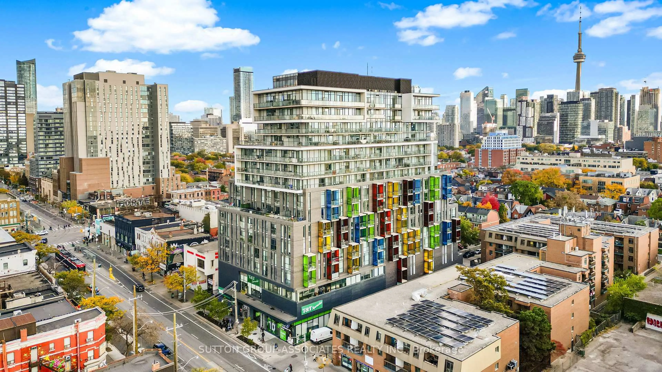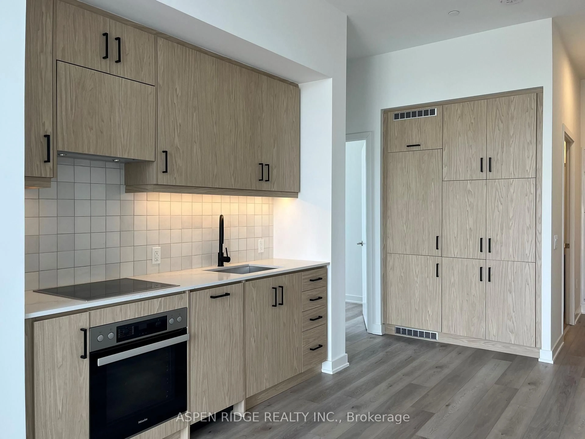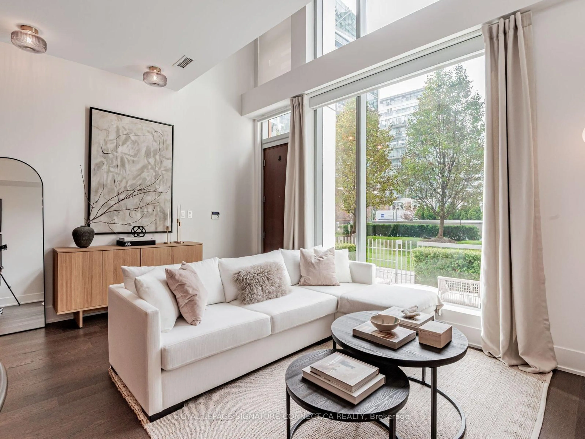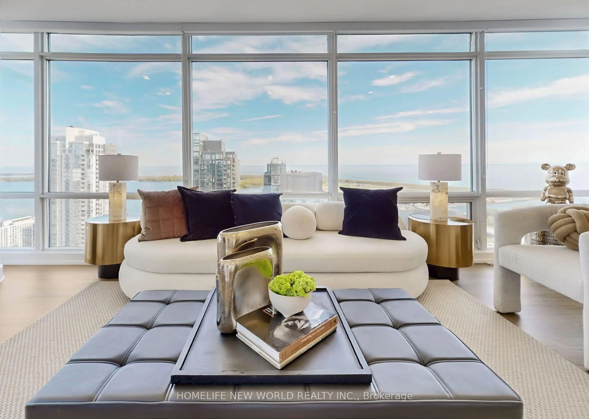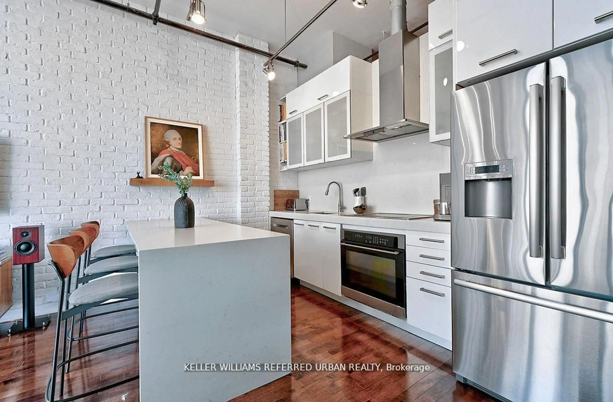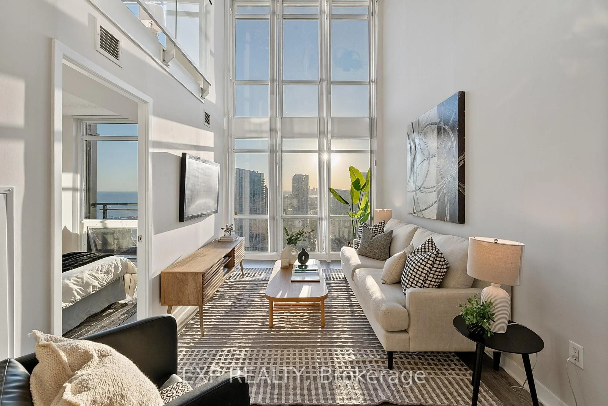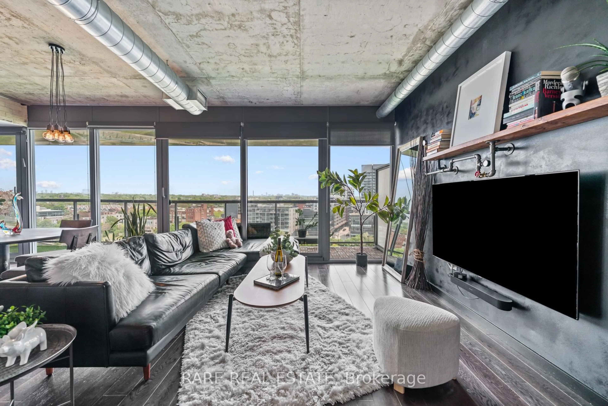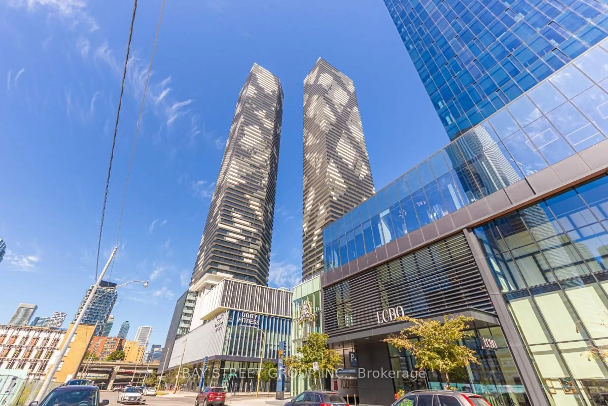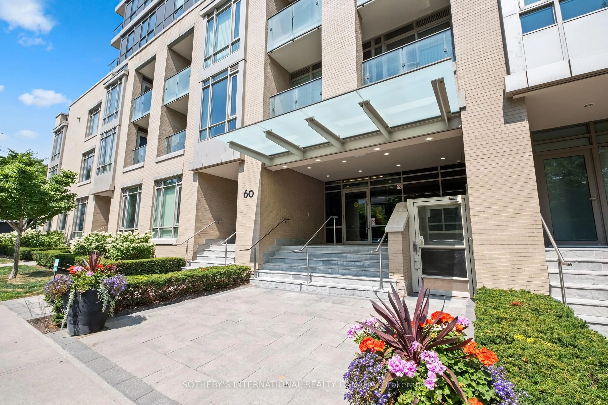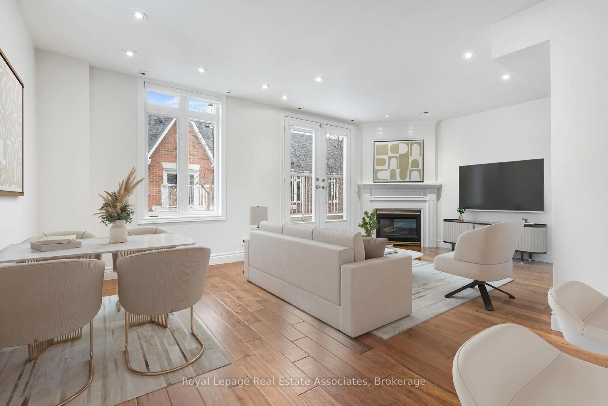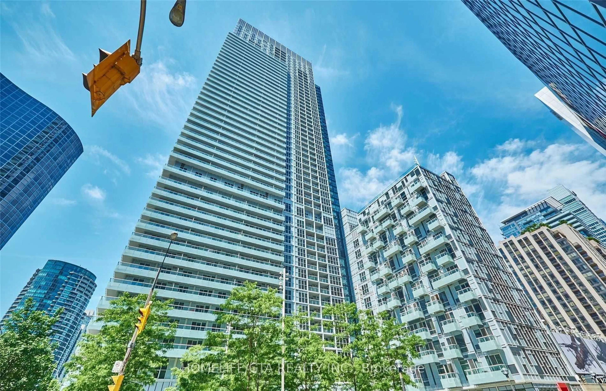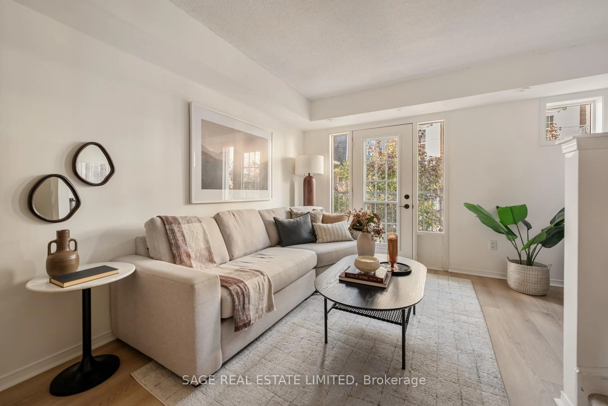Welcome to this rarely offered 1100 sq. ft. corner suite. Perfectly suited for both families and professionals. This sun-filled 2 bedroom, 2 bathroom unit features 9 feet ceiling and floor-to-ceiling windows throughout, with a spacious den that's ideal for private home office or a guest-friendly third bedroom. This recently renovated, move-in-ready home has an open concept modern kitchen that's perfect for entertainment. Brand-new dishwasher and vanities for both washrooms. Predictable monthly costs with maintenance fees that conveniently include all utilities - a rare find downtown! Enjoy the ultimate convenience of an elevated ground-floor unit with no elevator waits, offering the quiet and privacy of an upper-level suite. The location is a family's dream, just steps from the Canoe Landing Community Centre and both public and Catholic elementary schools. Professionals will appreciate the easy access to the Financial District and major transit routes. As a resident, you'll also enjoy the world-class amenities of the 30,000 sq. ft. 'Super Club', featuring an indoor pool, a full-size basketball court, bowling, and a state-of-the-art gym. This is downtown living at its finest.
Inclusions: S/S Appliances: Gas Stove, Fridge, B/I Dishwasher (2025), B/I Micro Hood Fan, Washer and Dryer, All existing window coverings and ELFs. One Parking And One Locker.
