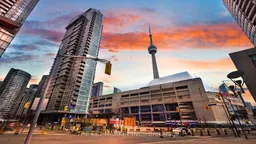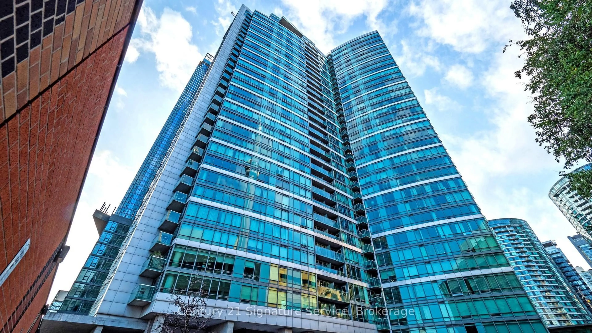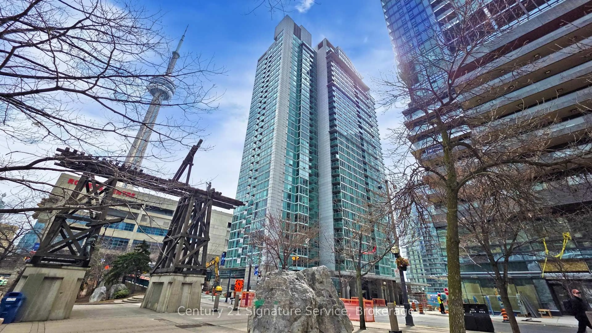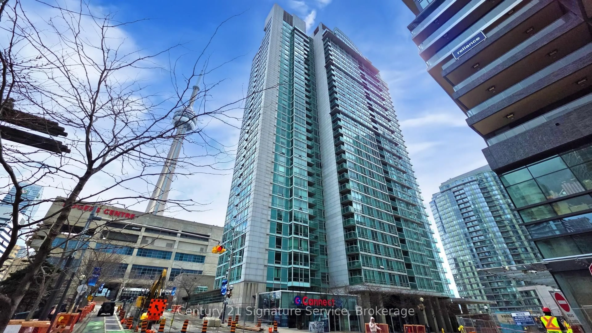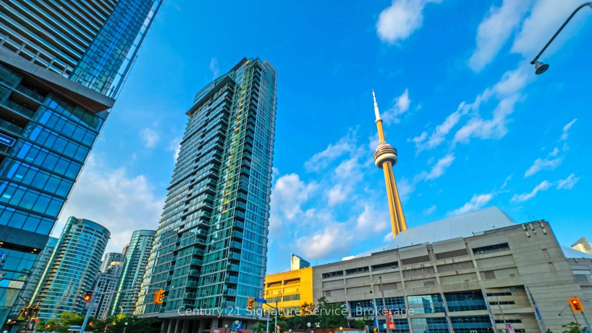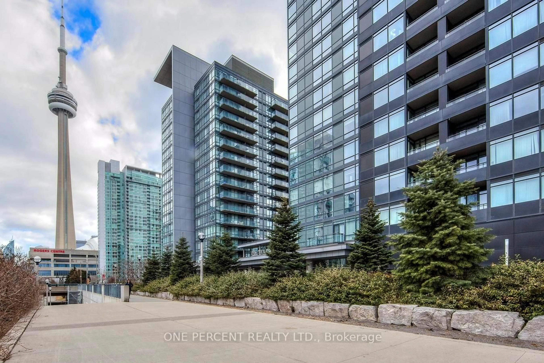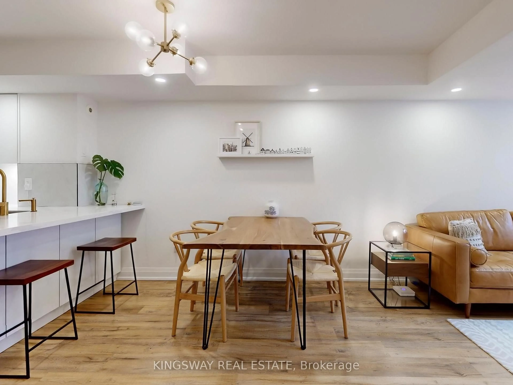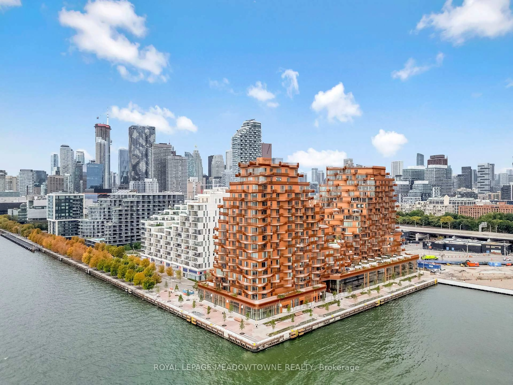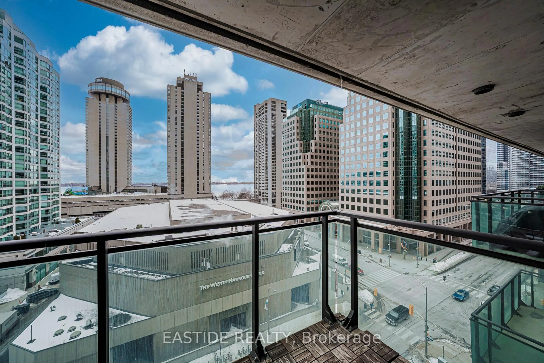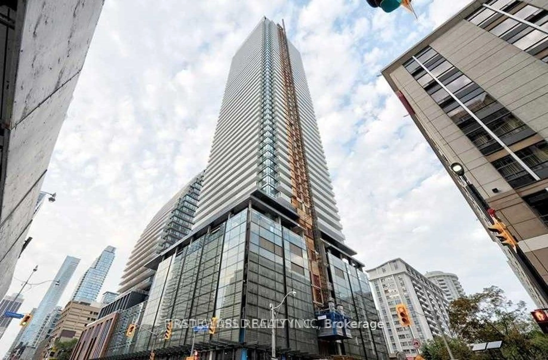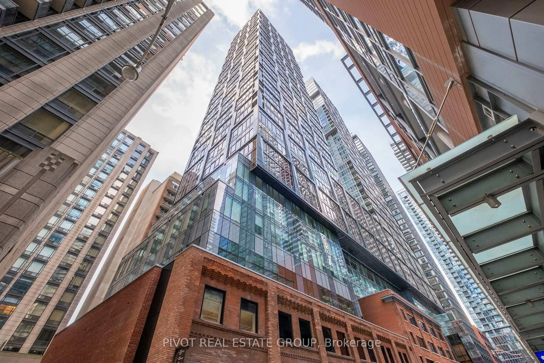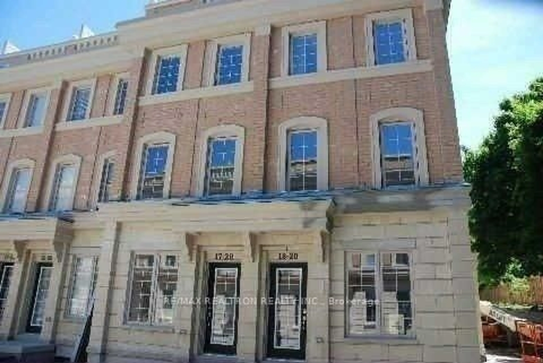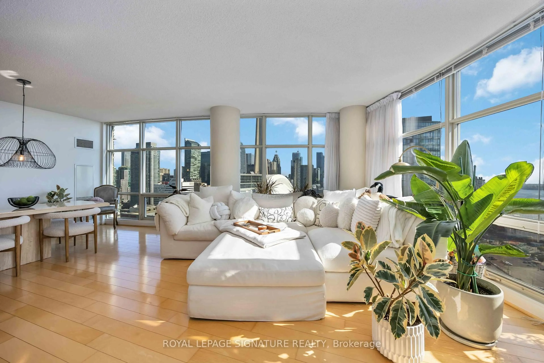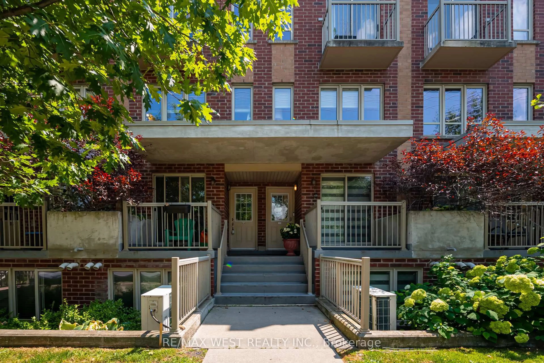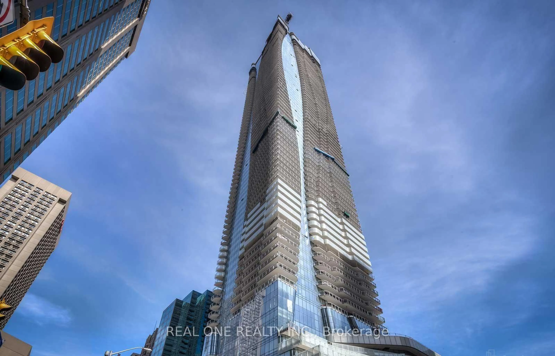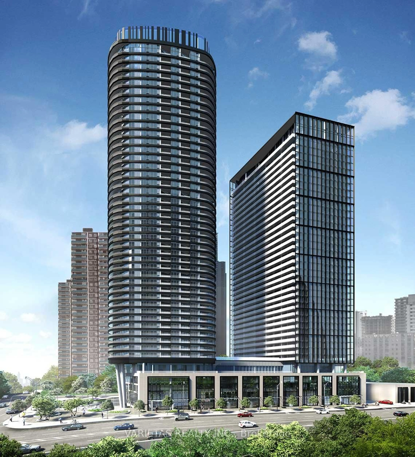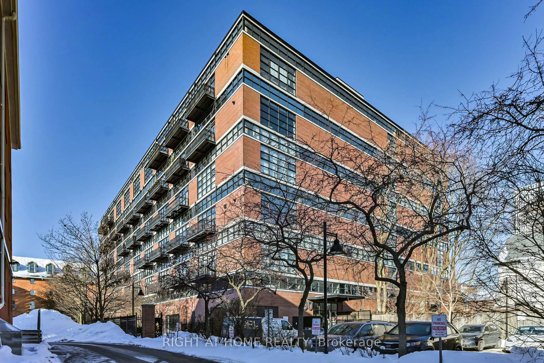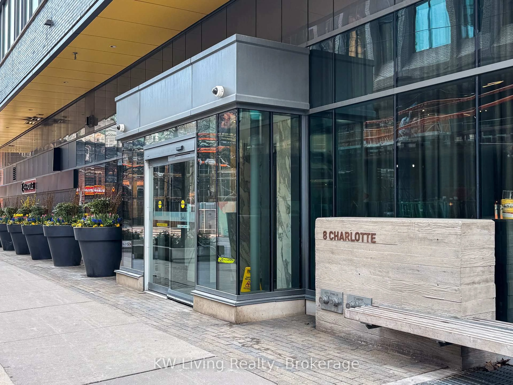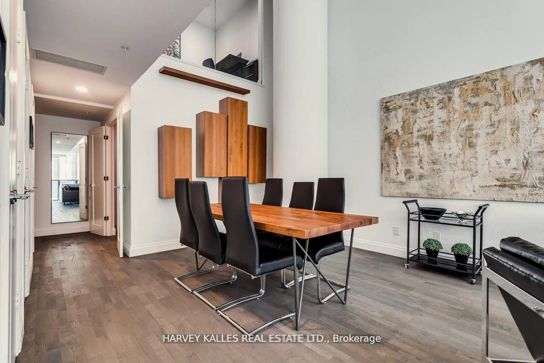81 Navy Wharf Crt #315, Toronto, Ontario M5V 3S2
Contact us about this property
Highlights
Estimated valueThis is the price Wahi expects this property to sell for.
The calculation is powered by our Instant Home Value Estimate, which uses current market and property price trends to estimate your home’s value with a 90% accuracy rate.Not available
Price/Sqft$963/sqft
Monthly cost
Open Calculator
Description
Rarely offered - the largest unit in the Optima Condos! Enter through the sleek lobby with 24-hour concierge service for security and seamless delivery handling.Welcome to Suite 315, a bright, open-concept living space wrapped in floor-to-ceiling windows with unobstructed southeast views of the city skyline and Lake Ontario. Natural light fills the unit throughout the day, complemented by new automated blinds (2024) for effortless ambiance control.The modern kitchen features a large centre island perfect for dining or entertaining, quartz countertops, generous cabinetry, and a custom built-in extension. New engineered hardwood floors (2024) and fresh paint (2025) create a warm, contemporary feel throughout.The primary bedroom fits a king bed and includes a spacious closet plus a private 3-piece ensuite. The second bedroom features two built-in closets and a large window overlooking the balcony, ideal for morning coffee or evening relaxation. A versatile den offers flexibility-ideal as a home office, reading nook, or easily converted into a third bedroom with French doors.Attention baseball fans! The Rogers Centre is just steps away-catch every game without worrying about traffic or parking. With the waterfront, King West, and Queen West nearby, enjoy endless restaurants, shops, and entertainment all within walking distance.This suite offers a flawless mix of spaciousness, style, and prime downtown convenience.
Property Details
Interior
Features
Flat Floor
Primary
4.42 x 3.9Laminate / 3 Pc Ensuite / Large Window
Br
3.87 x 2.93Laminate / Closet / Large Window
Den
2.74 x 2.32Laminate / French Doors
Dining
3.23 x 3.02Laminate / Large Window / Open Concept
Exterior
Features
Parking
Garage spaces 1
Garage type Underground
Other parking spaces 0
Total parking spaces 1
Condo Details
Inclusions
Property History
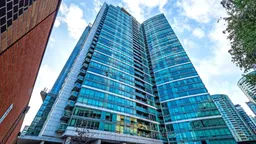 50
50