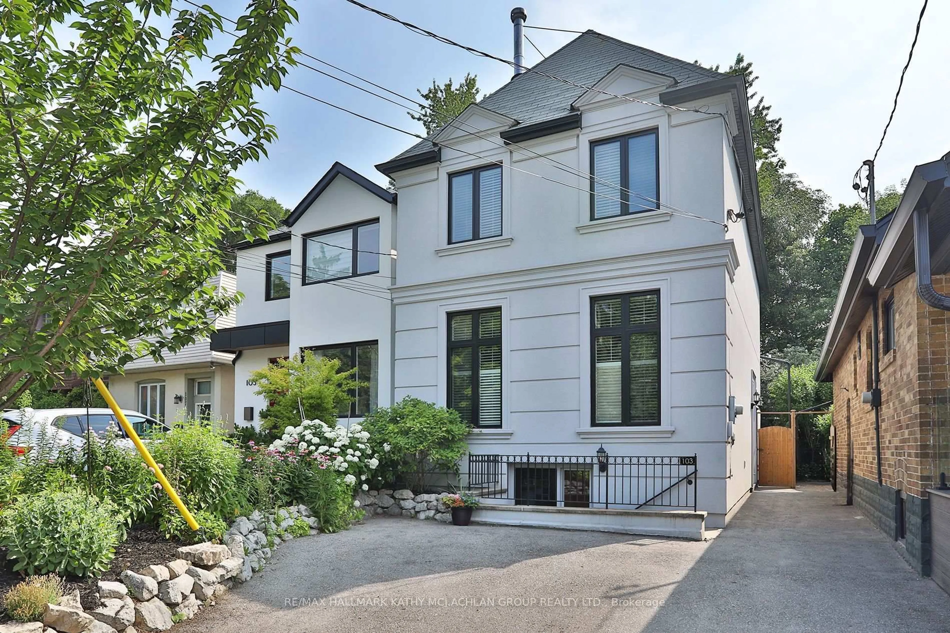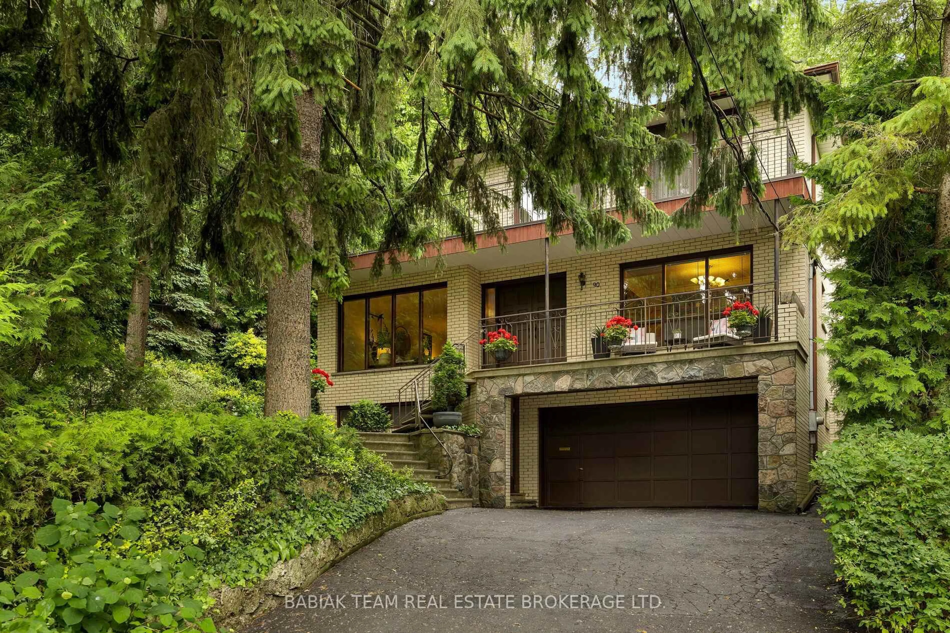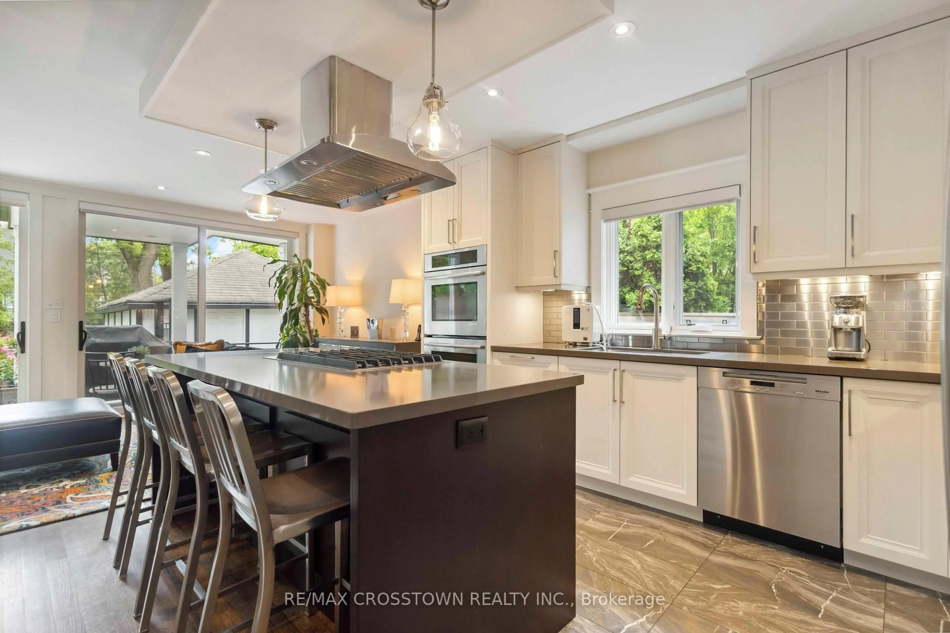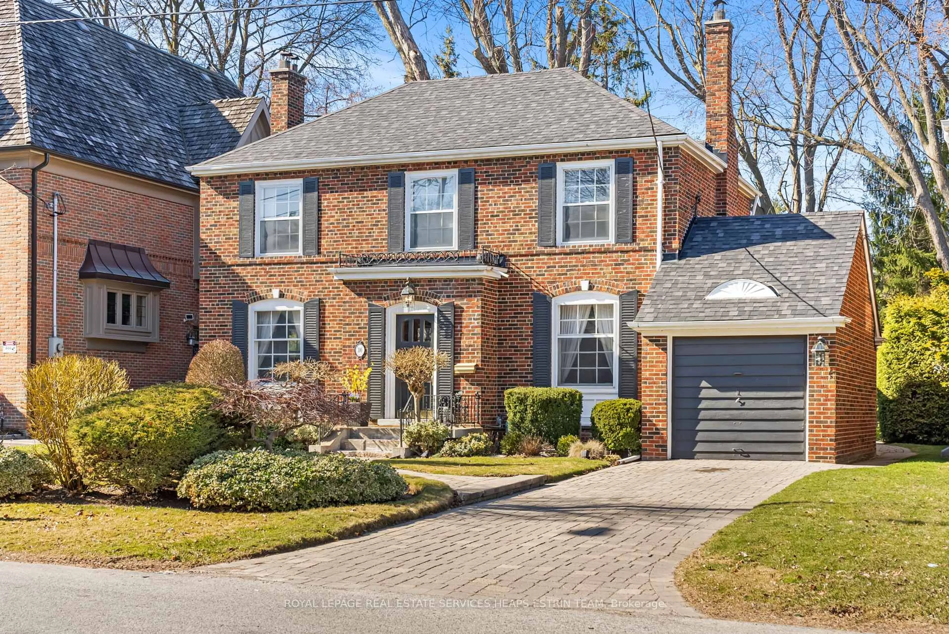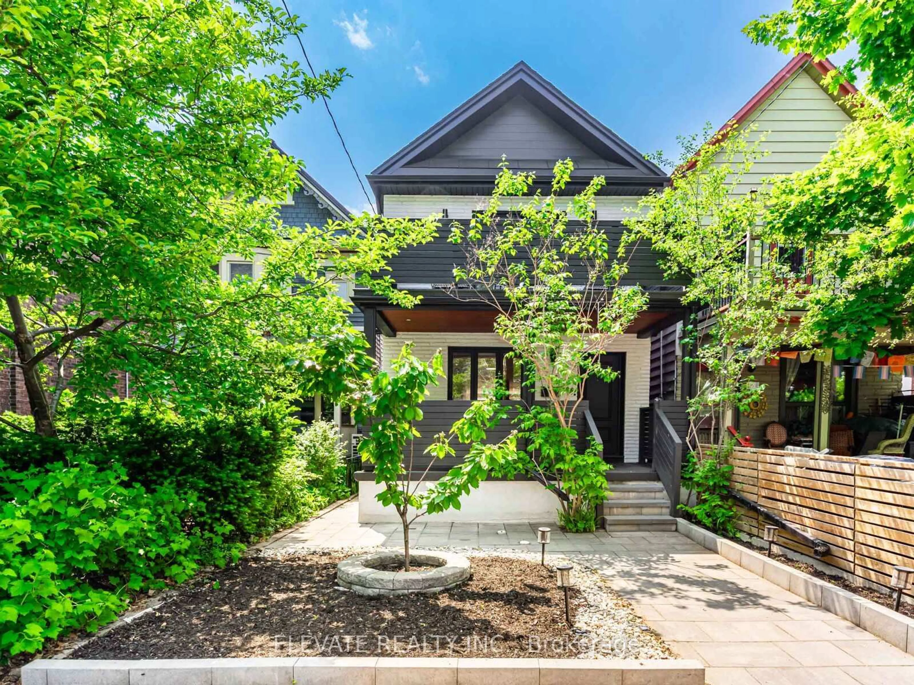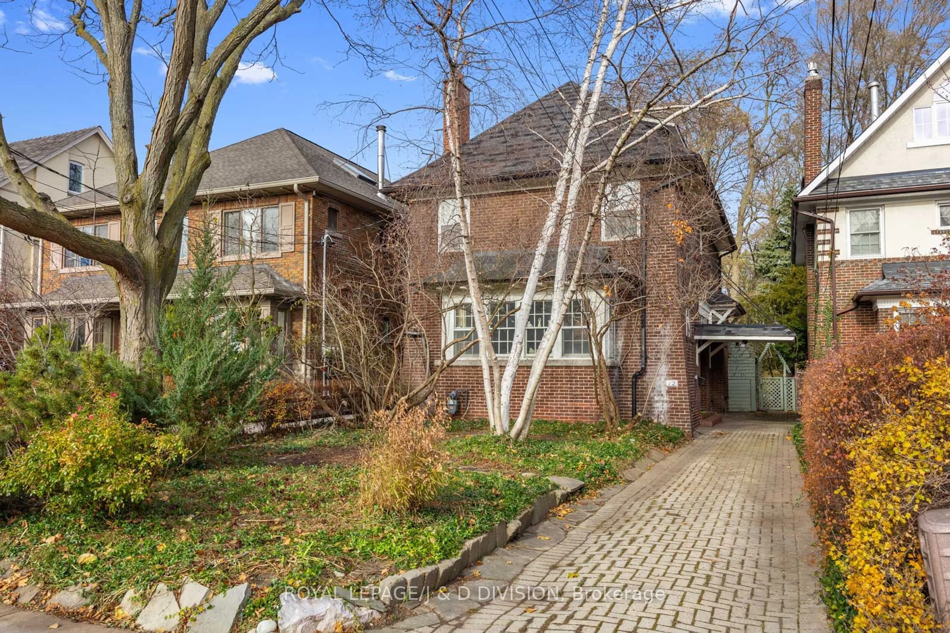Adorned on Eastbourne, Welcome to this brand-new, never-lived-in home, offering a fresh start in the heart of downtown Toronto. This pristine home has been completely reimagined from the ground up, with every detail thoughtfully designed. The interior has been entirely gutted and renovated, including a new rear addition, and the basement has been fully underpinned to provide exceptional ceiling height. With four spacious bedrooms, plus one additional bedroom in the basement, and five luxurious bathrooms, this home offers a perfect blend of comfort and style. The primary suite is a standout, with soaring coffered ceilings and a spa-like en-suite bathroom that's nothing short of spectacular. Every inch of this home is brand new, from the high-end Jennair appliance package featuring a stainless steel combination microwave wall oven, fully integrated fridge and dishwasher, and a 36-inch gas downdraft cooktop to the custom interior finishes that elevate every room. All plumbing, electrical, and insulation are completely new, and the roof and windows have been replaced to ensure maximum comfort and energy efficiency. The exterior of this home beautifully preserves its classic North Toronto character, while seamlessly blending modern updates. The facade retains its timeless charm, yet the property boasts a brand-new asphalt private driveway, providing ample parking and a fresh curb appeal. A newly constructed deck offers the perfect spot for outdoor entertaining. The home is surrounded by carefully planted trees and lush landscaping, enhancing its natural beauty and perfectly situated in a sought-after neighborhood, this property is in a top-rated school district, with Oriole Park Junior School and North Toronto Collegiate Institute just minutes away. Plus, its steps from the new Eglinton Crosstown LRT and a quick walk to the vibrant Yonge-Eglinton area, putting you in the perfect spot to enjoy. the best of the city.
Inclusions: All Appliances, All Electrical Light Fixtures, All Window Coverings, All Mechanical Systems Including HWT, Furnace & A/C.
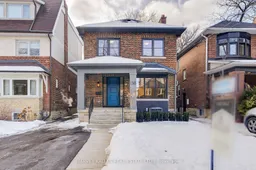 40
40

